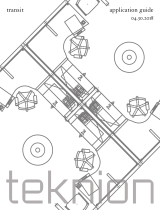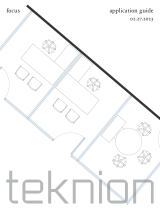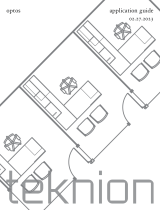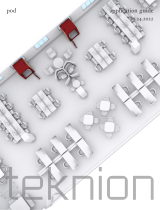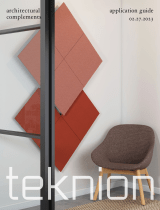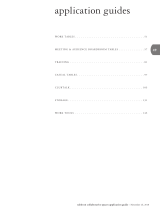Page is loading ...

altos application guide
11.28.2022


what is altos

what is altos
5
altos price & application guide – November 28, 2022
what is altos
Altos is a full-height architectural wall system with the ability to create complete oce environments. Fully equipped with
walls, electrical and communication solutions, Altos responds to the evolving needs of business.
• Altos is available in two planning formats; Altos Portrait and Altos Landscape
• Altos walls can be used almost anywhere on a building oor plate where the ceiling height is between 8'-0" and 10'-0"
• Altos cannot be used as a re separation
• Maximum Altos Portrait and Landscape wall run is 16' in non-seismic zones – for seismic zones, please contact your Altos
representative
• Altos readily furnishes privacy
requirements in spaces like private
oces, team rooms, boardrooms
and shared workspaces
• Altos is designed so that its simple,
clean aesthetic blends seamlessly
with existing oce environments
and complements building
interiors
• An array of Fascias provides many
options to create stylish statements
and to personalize the oce
landscape
• Altos can be simply recongured
and relocated in a cost-ecient
manner as required
Altos Portrait (shown)

what is altos
altos price & application guide – November 28, 2022
6
what is altos (continued)
freestanding
altos portrait
altos landscape
interface with building
architecture
freestanding interface with building
architecture

what is altos
7
altos price & application guide – November 28, 2022
e following illustrations demonstrate the distinction between Altos Portrait and Altos Landscape.
comparing altos portrait to altos landscape
Altos Portrait frames and fascias span vertically and provide an on-module planning solution for consistent, recongurable
spaces. Altos Landscape frames and fascias span horizontally and provide an o-module planning solution for more
optimized spaces.
Altos Portrait Altos Landscape
86" – 120"
Ceiling height
86" – 120"
Ceiling height
A. 12" – 48"
(1/8" increments)
A. 12" – 120"
(1/8" increments)
CB
C
B
D
D
Altos Portrait Altos Landscape
Width range 12" - 48" (1/8" increment) 12" - 120" (1/8" increment)
Planning On-module O-module
Acoustics Enhanced
Grain Direction Vertical Horizontal

what is altos
altos price & application guide – November 28, 2022
8
initial considerations
Architectural plan identies:
Location of walls, glass columns,
door swings, electrical receptacles
and other building architecture
Points of integration with
building architecture such
as window mullions and sill
conditions
Reected ceiling plan identies
• Location and size of T-bar grid
or drywall ceiling
• Location of all lighting, HVAC,
sprinklers and other equipment
particularly if they are not going
to be moved to accommodate
Altos
Identify sill and mullion
conditions
the reflected ceiling plan
Ceiling height should be measured in at least three places
the floor plan
Step 1 – Drawing Review
Accurate drawings of existing site conditions are necessary to ensure a successful Altos Installation. e following information is required prior to specifying Altos walls:
• Dimensioned plan identifying columns, sill conditions, window mullions, etc.
• Identify critical dimensions and unique site conditions that may impact Altos walls
• Take eld dimensions, if possible and/or identify hold-to dimensions
• Local Code requirements and restrictions should be reviewed

what is altos
9
altos price & application guide – November 28, 2022
initial considerations (continued)
In the example above, either 101" or 102" wall height could be used however, the better choice would be 101". is avoids near full compression of the levelers that
would be necessary with the 102" wall height.
Note location and height of oor
to ceiling dimensions on oor plan
Although leveling ranges are
available, it is important to take
accurate measurements
Doors have critical restriction on
adjustment in order to maintain
full operation
Step 2 – Determining Ceiling Height
e ceiling height measurement is critical for the physical t of the product as well as the aesthetic of the wall in the space.
• Dimensioned plan identifying columns, sill conditions, window mullions, etc.
• For large oor areas, a laser level should be used to determine dierences between nished oor and nished ceiling
• Ceiling to oor dimensions should be taken and noted at 48" – 60" intervals along the Altos wall location
• It is better to expand the vertical post levelers rather than compress them

what is altos
altos price & application guide – November 28, 2022
10
Step 3 – Power & Communication
e electronics and communication locations should be determined in
conjunction with the Fascias so that the appropriate Fascias are ordered.
• Locate electrical and communication outlets
• Select method of providing power and communications (by contractor or
Altos product)
• Specify appropriate product
how to specify altos
Step 1 – Fascia & Door Packages
Specifying Fascia types and sizes determines the footprint of the Altos oce.
• Fascias include surfaces only and conceal the structural supports which must be specied
• Specify Fascia packages to meet required wall lengths and locations
• Locate door packages, including transom and ceiling fascias as required
Step 2 – Frame Kits
Frames are specied to correspond to Fascia specications.
• Calculate quantities and specify Ceiling Channel, Ceiling Clips, if applicable and Wall Gasket
• Specify the Vertical Posts and Horizontal Rails as determined by Fascia elevations
• Specify corner connections and appropriate method for attaching Altos walls to the building
(Wall Start, Adjustable Wall End, Filler Panel, etc.)

what is altos
11
altos price & application guide – November 28, 2022
how to specify altos (continued)
Step 4 – Worksurface & Storage
A variety of Teknion Worksurface and Storage components are available to compliment Altos.
Portrait:
• If wall mounting, worksurfaces and overhead storage must be mounted on-module (match
wall module width)
• Specify worksurfaces, worksurface supports and storage as appropriate
Landscape:
• Specify Landscape Collection:
- Desk, Wall-Mounted Cabinet, Shelving, and Lighting
• Any internal frame required is automatically updated within Storyboard
- Ex: Functional rail for Storage unit
- Ex: Internal framework for desk
• Specify additional accessories:
- Fitted Seat cushion, Power Cube, Rectangular Grommet
Step 5 – Integration with Optos
• Altos walls integrate seamlessly with Optos walls
• Altos walls and Optos walls can be designed to compliment each other
• Connectors and trims available to connect Altos to Optos
• See Optos Price Guide and Application Guide for details
• Altos Landscape is not compatible with Optos Clerestory
Portrait (shown)

application guide

13
altos price & application guide – November 28, 2022
application guide
PRODUCT MAPS ....................................14
UNDERSTANDING PORTRAIT ..........................45
PORTRAIT – FASCIAS ................................53
PORTRAIT – FRAME KITS & COMPONENTS ................71
PORTRAIT – TEK PIER ...............................97
PORTRAIT – LIGHTING, ELECTRICS & COMMUNICATIONS ...117
PORTRAIT – MOUNTED STORAGE & ACCESSORIES .........151
PORTRAIT – INTEGRATION ..........................157
UNDERSTANDING LANDSCAPE ........................167
LANDSCAPE – FASCIAS ..............................177
LANDSCAPE – FRAME KITS & COMPONENTS ..............201
LANDSCAPE – LIGHTING, ELECTRICS & COMMUNICATIONS ..233
LANDSCAPE – COLLECTION & ACCESSORIES .............279
PORTRAIT & LANDSCAPE – DOORS ....................301
PORTRAIT & LANDSCAPE – TV SHROUD .................329

application guide
altos price & application guide – November 28, 2022
14
fascias
Portrait
FPF1 Solid Fascia – Full FPS1 Solid Fascia– Segmented
(Level I)
FPS2 Solid Fascia – Segmented
(Level II)
FPW2 Solid Fascia –
Working Wall (Level II)
FPW3 Solid Fascia –
Working Wall (Level III)
FPB Base Fascia
FPC Ceiling Fascia
FPM1 Solid Fascia –
Monolithic
FPSM1 Solid Fascia –
Segmented Monolithic
(Level I)
FPSM2 Solid Fascia –
Segmented Monolithic
(Level II)
FPW1 Solid Fascia –
Working Wall (Level I)
FPWM1 Solid Fascia –
Working Wall
Monolithic (Level I)
Xpress Xpress Xpress
Xpress

application guide
15
altos price & application guide – November 28, 2022
fascias (continued)
Portrait
FPWM3 Solid Fascia
– Working Wall
Monolithic (Level III)
FPGCR Glass Fascia –
Single Centered,
Round Corner
FPGCS Glass Fascia –
Single Centered,
Square Corner
FPGDR Glass Fascia –
Double, Round
Corner
FPAF1 Acoustic Fascia – Full
FPGDS Glass Fascia –
Double, Square
Corner
FPAM1 Acoustic Fascia –
Monolithic
Full Wall
Full Wall
Full Wall
Full Wall
Segmented Wall
Segmented Wall
Segmented Wall
Segmented Wall
Working Wall
Working Wall
Working Wall
Working Wall
FPAS1 Acoustic Fascia –
Segmented (Level I)
FPAS2 Acoustic Fascia –
Segmented (Level II)
FPASM1 Acoustic Fascia
– Segmented
Monolithic (Level I)
FPASM2 Acoustic Fascia
– Segmented
Monolithic (Level II)
FPAW1 Acoustic Fascia –
Working Wall (Level I)

application guide
altos price & application guide – November 28, 2022
16
fascias (continued)
Portrait
FPAW3 Acoustic Fascia –
Working Wall
(Level III)
FPAWM1 Acoustic Fascia –
Working Wall
Monolithic (Level I)
FPAWM3 Acoustic Fascia –
Working Wall
Monolithic (Level III)
FPATS1 Acoustic Tackable
Fascia – Segmented
(Level I)
FPAW2 Acoustic Fascia –
Working Wall (Level II)
FPATM1 Acoustic Tackable
Fascia – Monolithic
FPATS2 Acoustic Tackable
Fascia – Segmented
(Level II)
FPATF1 Acoustic Tackable
Fascia – Full Height
FPATSM1 Acoustic Tackable
Fascia – Segmented
Monolithic (Level I)
FPATSM2 Acoustic Tackable
Fascia – Segmented
Monolithic (Level II)
FPATW1 Acoustic Tackable
Fascia – Working
Wall (Level I)
FPATW2 Acoustic Tackable
Fascia – Working
Wall (Level II)

application guide
17
altos price & application guide – November 28, 2022
Portrait
FPMP SM2 Micro Perforated
Metal Acoustic Fascia
– Segmented Monolithic
(Level II)
FPATW3 Acoustic Tackable
Fascia – Working
Wall (Level III)
FPMP W1 Micro Perforated
Metal Acoustic Fascia –
Working Wall (Level I)
FPAT WM1 Acoustic Tackable
Fascia – Working Wall
Monolithic (Level I)
FPMP W2 Micro Perforated
Metal Acoustic Fascia –
Working Wall (Level II)
FPAT WM3 Acoustic Tackable
Fascia – Working Wall
Monolithic (Level III)
FPMP W3 Micro Perforated
Metal Acoustic Fascia –
Working Wall (Level III)
FPMP WM1 Micro Perforated
Metal Acoustic Fascia –
Working Wall Monolithic
(Level I)
FPMP WM3 Micro Perforated
Metal Acoustic Fascia –
Working Wall Monolithic
(Level III)
FPMP S1 Micro Perforated
Metal Acoustic Fascia –
Segmented (Level I)
FPMP S2 Micro Perforated
Metal Acoustic Fascia –
Segmented (Level II)
FPMP SM1 Micro Perforated
Metal Acoustic Fascia
– Segmented Monolithic
(Level I)
fascias (continued)

application guide
altos price & application guide – November 28, 2022
18
Portrait
FPMB W3 Sheet Metal Backer
– Working Wall (Level III)
FPMB S1 Sheet Metal Backer –
Segmented (Level I)
FPMB WM1 Sheet Metal
Backer – Working Wall
Monolithic (Level I)
FPMB S2 Sheet Metal Backer –
Segmented (Level II)
FPMB WM3 Sheet Metal
Backer – Working Wall
Monolithic (Level III)
FPMB SM1 Sheet Metal
Backer – Segmented
Monolithic (Level I)
FPRB Fabric Wrapped Base
Fascia
FPRC Fabric Wrapped Ceiling
Fascia
FPRM1 Fabric Wrapped Fascia
– Monolithic
FPMB SM2 Sheet Metal
Backer – Segmented
Monolithic (Level II)
FPMB W1 Sheet Metal Backer
– Working Wall (Level I)
FPMB W2 Sheet Metal Backer
– Working Wall (Level II)
fascias (continued)

application guide
19
altos price & application guide – November 28, 2022
fascias (continued)
Portrait
FPRF1 Fabric Wrapped Fascia
– Full
FPRS1 Fabric Wrapped Fascia
– Segmented (Level I)
FPRS2 Fabric Wrapped Fascia
– Segmented (Level II)
FPRW2 Fabric Wrapped
Fascia – Working Wall
(Level II)
FPRW3 Fabric Wrapped
Fascia – Working Wall
(Level III)
FPRWM1 Fabric Wrapped
Fascia – Working
Wall Monolithic
(Level I)
FPRSM2 Fabric Wrapped
Fascia – Segmented
Monolithic (Level II)
FPRW1 Fabric Wrapped
Fascia – Working Wall
(Level I)
FPRSM1 Fabric Wrapped
Fascia – Segmented
Monolithic (Level I)
FPRWM3 Fabric Wrapped
Fascia – Working
Wall Monolithic
(Level III)
FPMA Smart Fascia – Accessory
FPMW Smart Fascia –
Whiteboard

application guide
altos price & application guide – November 28, 2022
20
fascias (continued)
FPMT Smart Fascia – Tackable FPMMF Framed Backpainted
Glass Markerboard
FFFK Aluminum Fascia Kit
Portrait
FPMMFD Portrait Framed
Backpainted Glass
Markerboard
Double Span

application guide
21
altos price & application guide – November 28, 2022
fascias (continued)
Landscape
F L B Landscape Base Fascia F L C Landscape Ceiling Fascia
F L W 1 Landscape Solid Fascia –
Working Wall (Level I)
F L W M 3 Landscape Solid
Fascia – Working Wall
Monolithic (Level III)
F L B W 1 Landscape Solid
Fascia – Working Wall
Bottom (Level I)
F L T W 1 Landscape Solid Fascia
– Working Wall Top
(Level I)
F L W 2 Landscape Solid Fascia –
Working Wall (Level II)
F L W 3 Landscape Solid Fascia –
Working Wall (Level III)
F L W M 1 Landscape Solid
Fascia – Working Wall
Monolithic (Level I)
F L B W M 1 Landscape Solid
Fascia – Working
Wall Monolithic
Bottom (Level I)
F L B W 2 Landscape Solid Fascia
– Working Wall
Bottom (Level II)
F L T W 2 Landscape Solid Fascia
– Working Wall Top
(Level II)
/

