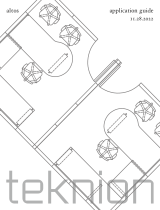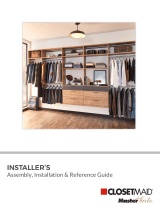Page is loading ...

– INSTRUCTION MANUAL –
DESIGN BY RONAN & ERWAN BOUROULLEC
PIER SYSTEM


PARTS
After assembly, it is important to keep all tools for future adjustments or disassembly.
A
Profile
E
Mounting tool
F
Wall bracket
L
Shelf with hanger
H
Work shelf wall bracket
K
Coat rack
J
Work shelf screw
I
Work shelf
M
Wire shelf
O
Wrench
G
Shelf
D
Allen key
C
Screw
B
Connector
N
Cabinet

Protect the products from scratches and other damage while assembling.

– NOTICE –
A minimum of two people are required to
assemble the Pier System.

– INSTALLATION OF CONNECTORS –
When assembling your Pier System,
you first need to identify where on
the profiles the shelves are going
to be mounted. This page features
three standard configurations, with
markings for where the connectors
that hold the shelves are to be
mounted.
To mount a connector
B , align its
hole with the corresponding hole in
the profile
A .
Insert the screw
C and tighten it
with the Allen key
D .
CONFIGURATION 1 23
22
21
20
19
18
17
16
15
14
13
12
11
10
9
8
7
6
5
4
3
2
1
23
22
21
20
19
18
17
16
15
14
13
12
11
10
9
8
7
6
5
4
3
2
1
23
22
21
20
19
18
17
16
15
14
13
12
11
10
9
8
7
6
5
4
3
2
1
23
22
21
20
19
18
17
16
15
14
13
12
11
10
9
8
7
6
5
4
3
2
1
6 7

6
CONFIGURATION 2
CONFIGURATION 3
23
22
21
20
19
18
17
16
15
14
13
12
11
10
9
8
7
6
5
4
3
2
1
23
22
21
20
19
18
17
16
15
14
13
12
11
10
9
8
7
6
5
4
3
2
1
23
22
21
20
19
18
17
16
15
14
13
12
11
10
9
8
7
6
5
4
3
2
1
23
22
21
20
19
18
17
16
15
14
13
12
11
10
9
8
7
6
5
4
3
2
1
Raised height: 100 cm
Standard height: 74 cm
7
23
22
21
20
19
18
17
16
15
14
13
12
11
10
9
8
7
6
5
4
3
2
1
23
22
21
20
19
18
17
16
15
14
13
12
11
10
9
8
7
6
5
4
3
2
1
23
22
21
20
19
18
17
16
15
14
13
12
11
10
9
8
7
6
5
4
3
2
1
23
22
21
20
19
18
17
16
15
14
13
12
11
10
9
8
7
6
5
4
3
2
1

– NOTICE –
MAX WEIGHT PER SECTION
MAX WEIGHT PER SHELF
OR
MAX WEIGHT FOR WORK SHELF
MAX WEIGHT FOR CABINET
OR
OR
OR
OR

– SECURING TO THE WALL –
Pier System is secured to the wall
with a wall bracket. The wall bracket
must be connected to a shelf that is
mounted above the 14th hole in the
profile, counting from the bottom
upwards. This is to ensure the overall
stability of the unit.
23
22
21
20
19
18
17
16
15
14
13
12
11
10
9
8
7
6
5
4
3
2
1
If your Pier System configuration
includes a work shelf, it must be
connected to a work shelf wall
bracket fastened to the wall. A
regular shelf, connected to a wall
bracket fastened to the wall, must
also be connected to the same
upright profiles as the work shelf.
9

1
3
4
2
– INSTALLATION OF WALL BRACKET –
Make sure you have mounted all connectors
on your profiles before going ahead.
1. Insert the mounting tool
E
into the
connector
B on a profile
A .
2. Make sure it is level, and then make a mark
on the wall, through the small hole in the
mounting tool
E ..
3. Drill a hole in the wall on your marking.
4. Identify your wall type and insert fastening
hardware suitable for your wall (not provided).
Consult a professional if in doubt.
5. Line up the wall bracket
F and fasten it
with a suitable screw (not provided). Do not
tighten the screw completely.
6. Make sure the wall bracket is level, then
mark where to drill the next hole.
7. Move the wall bracket to the side and drill
a hole on your marking.
10 11
Identify your wall type before
choosing fastening hardware.

5
9
6
10
78
8. Insert a wall plug if needed.
9. Move the wall bracket back up and
insert the next screw. Do not tighten it
completely yet.
10. Use a spirit level (or the mounting
tool
E
) to make sure the wall bracket is
level. Then tighten both screws completely.
11

1
2
CONFIGURATION 1
Make sure you have finished the first
steps with mounting connectors and
the first wall bracket before going
ahead with the next step.
1. Start by laying a cabinet
N and a
shelf
G down on their backs. Then
fasten them to the pre-assembled
connectors on the profiles
A by
sliding them into the cut-outs.
2. Lift the shelf onto the pre-mounted
wall bracket
F .
12 13

34
5
Make sure the connectors on the back of the
shelf go into the designated cut-outs on the
wall bracket.
3. Slide the remaining shelves into the
connectors on the profiles.
4. Slide the mounting tool
E into the top
connector on the profile.
5. Go back to pages 1011 and follow the
instructions for mounting the next
wall bracket
F .
13

7
6
14 15

9
7. Lay the other cabinet
N on the floor and
connect the last profile
A by sliding the
cabinet into the cut-outs of the connectors.
8. Lift the cabinet and profile and slide into
the connectors of the middle profile.
9. Slide the rest of the shelves into the
connectors. Make sure the connectors on the
back of the top shelf go into the designated
cut-outs in the wall bracket.
10. Finally, you can adjust the height of the
feet of your shelving by first loosening the
nut right under the profile. Use the provided
wrench
O . Then turn the glider to bring it
up or down. Tighten the nut when you have
reached the desired height.
8
15

1
2
CONFIGURATION 2
Make sure you have finished the first
steps with mounting connectors and
the first wall bracket before going
ahead with the next step.
1. Start by laying a cabinet
N and a
shelf
G down on their backs. Then
fasten them to the pre-assembled
connectors on the profiles
A by
sliding them into the cut-outs.
2. Lift the shelf onto the pre-mounted
wall bracket
F .
16 17

34
5
Make sure the connectors on the back of the
shelf go into the designated cut-outs on the
wall bracket.
3. Slide the remaining shelves into the
connectors on the profiles.
4. Slide the mounting tool
E into the
connector where the top shelf will sit.
5. Go back to pages 1011 and follow the
instructions for mounting the next
wall bracket
F .
17

6. Slide the mounting tool
E. into the
connector where the work shelf
I. will sit.
7. Go back to pages 910 and follow the
instructions for mounting the next wall
bracket. Make sure you mount the work shelf
wall bracket
H with the two extra holes.
8. Slide the shelves into the connectors in the
profiles. Make sure the connectors on the back of
the top shelf go into the designated cut-outs.
9. Slide the work shelf in
I . Make sure the
connectors on the back of the work shelf go into
the designated cut-outs on the wall bracket.
18
7
6 8
19

9
10
11
10. Secure the work shelf by inserting the
work shelf screws
J into the holes on the
underside of the shelf, and tighten them with
the Allen key
D. .
11. Finally, you can adjust the height of the
feet of your shelving by first loosening the
nut right under the profile. Use the provided
wrench
O . Then turn the glider to bring it
up or down. Tighten the nut when you have
reached the desired height.
19

1. Start with laying a wire shelf
M and
a shelf
G down on their backs. Then
fasten them to the pre-assembled
connectors on the profiles
A by sliding
them into the cut-outs.
2. Lift the shelf onto the pre-mounted wall
bracket
F .
CONFIGURATION 3
Make sure to have finished
the first step with mounting
all connectors on the profiles
before going ahead with the
next step.
1
2120
2
/



