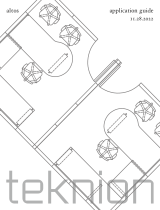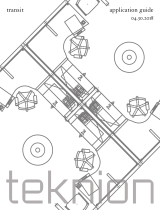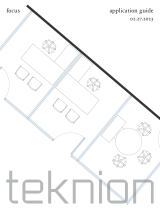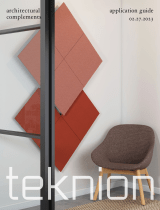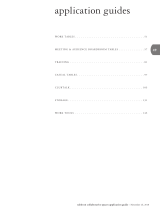Page is loading ...

optos application guide
02.27.2023


what is optos

what is optos
5
optos price & application guide – February 27, 2023
what is optos
Altos Whiteboard
Integration
Altos Integration
• Solid Fascias
• Visual / Acoustic Privacy
Optos / Altos Two-Way
Corner
Two-Way
Glass-to-Glass Corner
Door Modules
Clear Anodized or
Painted Trim
Clear Anodized or
Painted Horizontal
Trim
ree-Way Connection
(o-module), glass-to-glass
Seamless Expression
10mm or 12mm glass butt joined
with double sided adhesive tape.
Optos Clerestory Integration
Framed 6mm single centered glass
fascia integrates Optos storefronts
with Altos demising walls
Full-height
Expression
86"-120"
Optos is a seamless full-height glass wall system with a rened design aesthetic. Optos is available with either 10 or
12mm glass thickness. e wall provides full-height space division with extensive leveling tolerances as well as visual and
functional integration to the Altos Wall system. e following outlines the features of Optos Walls.
Optos Prole Section
Frames are available for both thicknesses. Codes beginning with ‘FZ’ denote the 10mm thickness and ‘FX’ denotes 12mm thickness. Currently, the only two doors
available in 12mm are Framed Pivot Doors (FXDP and FXNP).

what is optos
optos price & application guide – February 27, 2023
6
what is optos (continued)
e following outlines the planning styles available in Optos.
storefront planning formats with optos:
straight runs with 90° corners
straight runs with articulating corners
Demising Walls can be:
Optos
Altos
Optos Clerestory
Demising Walls can be:
Optos
Altos
Optos Clerestory

what is optos
7
optos price & application guide – February 27, 2023
planning possibilities
private office storefront
with drywall partition
long store front private offices
with drywall partition
optos / building integration optos boardroom
optos / altos integration optos / altos boardroom
e following demonstrates the planning possibilities available in Optos.

what is optos
optos price & application guide – February 27, 2023
8
optos with articulating corners / altos / building integration
planning possibilities (continued)

what is optos
9
optos price & application guide – February 27, 2023
planning considerations
Step 1:
survey building site
Before starting to plan with Optos, the following important steps should be taken:
• Use a laser level to shoot the whole site and nd the high and low spots in the oor and ceiling and determine the minimum oor to ceiling height
• When attaching Optos to a bulkhead, ceiling must be level and atness should not exceed more than 3/16" over 10’
• e oor should be at and level, the maximum oor level tolerance is 2" over a single run
• If the ceiling is a suspended grid, the grid must be completely level and at with a tolerance of 3/16" over 10’
• Direct fastening to the grid is done with ceiling clips
• Consider the location of HVAC ducts and lighting panels on the ceiling before laying out the wall runs
• Plan with Optos to optimize the amount of natural light that will ow into corridors for energy saving and LEED credits
17
A C
B D
X = A + D (Minimum
oor to ceiling height)
(Ceiling must be
completely level)
Ceiling low spot Ceiling high spot
laser level oor high spotoor low spot
Natural Light through windows
owing into corridors
Location of HVAC exhaust vent
Lighting on ceiling
Wall lines should not interfere
with vents or lighting
e following should be considered when planning with Optos.

what is optos
optos price & application guide – February 27, 2023
10
planning considerations (continued)
Step 2:
planning wall runs
Optos glass walls are specied as wall runs between two points. ere are two types of runs:
2. runs which join
Termination points, ending at:
Optos to Optos corners two-way, three-way or four-way
Optos to Altos corners two-way, three-way , four-way or Inlines
Optos Door Modules
ree wall run conditions can occur:
D
E
F
A
B
1. runs which end
Termination points, ending at:
Finished wall end
Wall start from building
Filler panel from a building
C
C
A
B
D D DF F
F
E
B
CA
D
E
D
F E
end to end joint to jointend to joint

what is optos
11
optos price & application guide – February 27, 2023
introduction
optos application guide – May 21, 2007
initial consideration (continued)
Step 3:
planning with existing building architecture
Planning with filler panels allows for tolerance around the buildings structure, as filler panels are solid and are adjustible in width
Planning storefront corner layouts with a 3-way off module connection allows for adjustments for building tolerances
1
1
2
2
FYFF Filler Panel
2
FYCY3 Three-Way ‘off module’
Corner Connection
Glass to Glass transperant joint filler panel is cut to size around building
tructure
1
introduction
optos application guide – May 21, 2007
initial consideration (continued)
Step 3:
planning with existing building architecture
Planning with filler panels allows for tolerance around the buildings structure, as filler panels are solid and are adjustible in width
Planning storefront corner layouts with a 3-way off module connection allows for adjustments for building tolerances
1
1
2
2
FYFF Filler Panel
2
FYCY3 Three-Way ‘off module’
Corner Connection
Glass to Glass transperant joint filler panel is cut to size around building
tructure
1
introduction
optos application guide – May 21, 2007
initial consideration (continued)
Step 3:
planning with existing building architecture
Planning with filler panels allows for tolerance around the buildings structure, as filler panels are solid and are adjustible in width
Planning storefront corner layouts with a 3-way off module connection allows for adjustments for building tolerances
1
1
2
2
FYFF Filler Panel
2
FYCY3 Three-Way ‘off module’
Corner Connection
Glass to Glass transperant joint filler panel is cut to size around building
tructure
1
Step 3:
planning with existing building architecture
Planning storefront corner layouts with a three-way connection allows for adjustments for building tolerances
Planning with ller panels allows for tolerance around the buildings structure, as ller panels are solid and can be modied in width on-site
1
2
12
ree-Way Corner Connection
(FZCY3), o-module
Filler Panel (FZFF)
Glass-to-Glass transparent joint Filler Panel is modied on-site
to blend with existing building
architecture
planning considerations (continued)

what is optos
optos price & application guide – February 27, 2023
12
planning considerations (continued)
Step 4:
planning a typical optos / altos environment
Optos provides a seamless full-height glass enclosure, with integrated door solutions, making it ideal for planning storefront applications
Altos is a solid full-height functional wall that provides visual privacy and support whiteboards, tackboards, worksurfaces and storage
Optos is planned as a continuous run of transparent glass, from one end or join to another. e glass modules are equal in width to optimize seams. Altos
is a modular system and the width of a module is specied in the build-up approach to create a wall. ere is no designed relationship between Optos glass
widths and Altos modules
1
2
3
Mounted Worksurfaces Whiteboard and Tackboard
fascia options
Mounted Storage

what is optos
13
optos price & application guide – February 27, 2023
Step 5:
planning for furniture and door locations
When planning with Optos, the location of the door with respect to furniture must be considered.
Space behind a swing door is
unusable, therefore, planning with
sliding doors can provide entry
without compromising space.
For central door locations sliding
doors may provide for better space
planning
Furniture is typically planned
against the solid walls and not
the glass
Hinged or sliding doors can be
placed at wall corners or central to
the room depending on furniture
clearance required
Trac ow and furniture should
be taken into consideration
when planning Doorways in
conferencing spaces
planning considerations (continued)

application guide

15
optos price & application guide – February 27, 2023
application guide
PRODUCT MAPS ....................................16
FRAMES ..........................................39
FASCIAS .........................................51
DOORS ..........................................57
CORNERS & CONNECTIONS ...........................89
CLERESTORY .....................................103
ELECTRICS ......................................111

application guide
optos price & application guide – February 27, 2023
16
frames – 10mm
FZFT Horizontal Trim FZFF Filler Panel
FZFK Frame Splice Kits
FZFV Vertical Post FZFTV Vertical Trim
FZFP Ceiling Top Spacer FZFC Ceiling Frame Beam FZFB Base Frame & Channel
Assembly
FZWS Adjustable Wall Start FZFFS Variable Angle Wall Start FZFE Wall End
FZP Ceiling Supports

application guide
17
optos price & application guide – February 27, 2023
frames – 10mm (continued)
FZT Installation Tools

application guide
optos price & application guide – February 27, 2023
18
frames – 12mm
FXFF Filler Panel
FXFV Vertical Post FXFTV Vertical Trim FXFT Horizontal Trim
FXFB Base Frame & Channel
Assembly
FXFK Frame Splice Kits
FXWS Adjustable Wall Start
FXFP Ceiling Top Spacer
FXFFS Variable Angle Wall Start
FXFC Ceiling Frame Beam
FXP Ceiling Supports

application guide
19
optos price & application guide – February 27, 2023
fascias – 10mm
FZS Electrical Side Panel
FZGP Glass Panel
FZGK Glass Assembly Hardware
Kit
FZAK Activator Kit

application guide
optos price & application guide – February 27, 2023
20
fascias – 12mm
FXGP Glass Panel FXGK Glass Assembly Hardware
Kit
FXS Electrical Side Panel

application guide
21
optos price & application guide – February 27, 2023
doors
FZSISL Solid Sliding Door Leaf
with Glass Insert Single
FZDGSL Glass Sliding Door
Leaf Double
FZSGSL Glass Sliding Door Leaf
Single
FZSSSL Solid Sliding Door Leaf
Single
FZSSHL Solid Hinged Door
Leaf Single
FZSSHL
FZSGHL Glass Hinged Door
Leaf Single
FZSGHL
FZDGHL Glass Hinged Door
Leaf Double
FZDGHL
FZSGPL Glass Pivot Door Leaf
Single
FZSGPL
FZSSHF Solid Hinged Door
Jamb Kit Single
FZSSHF
FZSGHF Glass Hinged Door
Jamb Kit Single
FZSGHF
FZDGHF Glass Hinged Door
Jamb Kit Double
FZDGHF
Leaves Jambs and Rails
/
