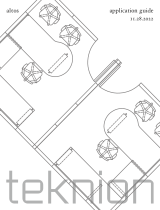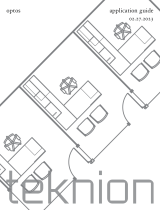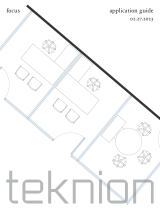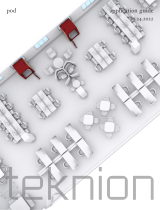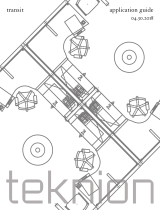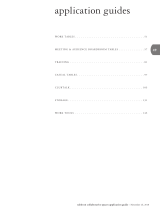
tek vue application guide
10.24.2022


what is tekvue

what is tek vue
5
tek vue price & application guide – October 24, 2022
what is tek vue
Tek Vue consists of a thin prole center glass wall and universal door program. e system can be integrated with conventional building construction as well as
existing Teknion wall programs.
Tek Vue is a value oriented glass oce front system designed with simplicity in mind.
environments and applications:
Articulating Wall Start
Drywall Spine and demising (shown)
Wall Start
Drywall Fly-By Transition
Altos Landscape demising (shown)
Altos Inline Transition
Door Start
Solid Pivot Door
90˚ Glass Corner
Inline Glass (O Module)
ree-Way Glass Corner (O Module)
Framed Pivot Door (Single leaf shown)
Frameless Pivot Door
Universal Pivot Door Frame
Glass Corner Transition
Articulating Wall Transition
Clear Plastic Variable Angle Connector
Universal Barn Door Frame
Frameless Barn Door Leaf (interior mounted)
1 11
2 12
3 13
4 14
5 15
6 16
7 17
8 18
9 19
10
1
11
2
12
3
13
4
14
5
15
6
16
7
17
8
18
9
19
10

what is tek vue
tek vue price & application guide – October 24, 2022
6
wall program – core concepts
e following describes the core concepts to consider when planning and specifying the Tek Vue wall program.
Horizontal Frames*
• Cut to length on site (from generic lengths)
• Leveling/Building accommodation capabilities
Verticals**
• Cut to length on site
• Leveling/Building accommodation capabilities
• Base building, Altos and Focus integration
• Articulating and electrical capabilities
Glass Fascias
• Based on site measurements
• Single Glazed Center Glass only
• 10mm and 12mm thickness options
• On and O-module planning capabilities
NOTE:
* Horizontal Frames include base and ceiling frames
** Verticals include wall starts, door starts and wall transitions
Tek Vue wall program consists of the following discrete elements:
• Horizontal Frames
• Verticals
• Glass Fascias

what is tek vue
7
tek vue price & application guide – October 24, 2022
wall program – planning considerations
e following describes the planning considerations for the wall program.
+ 3/4"
- 3/4"
+ 1/2"
- 1/4"
+ 1/4"
- 1/4"
- 1/4"
+ 1/4"
10 ft
10 ft
maximum
10 ft
e diagram below explains the building accommodation range of the Wall Program in relation to the nominal oor to ceiling height.
e diagram below explains the building accommodation range of the Wall Program in relation to vertical drywall.
Maximum Expansion - Floor to Ceiling
Finished oor to ceiling height cannot expand more than 1-1/4" over 10 ft in one wall run (+3/4" in ceiling, + 1/2" in oor).
Maximum Contraction - Floor to Ceiling
Finished oor to ceiling height cannot contract more than 1" over 10ft in one wall run (-3/4" in ceiling, -1/4" in oor).
Maximum Deviation - Vertical Drywall
Each nished drywall surface cannot deviate more than +/ - 1/4" from nominal position (max 10 ft height).
Maximum
Expansion
Nominal
Floor to Ceiling Height
Nominal
Drywall Position
Maximum
Contraction

what is tek vue
tek vue price & application guide – October 24, 2022
8
door program – core concepts
e following describes the core concepts to consider when planning and specifying the Tek Vue Pivot and Barn door programs.
Jamb Connections
• Connects door to adjacent wall
conditions
• Congurable kit of parts
• Specic to oor plate location
Universal Door Frame
• Cut to length on site
• No hardware specied
• Works with all door leafs*
• Can be installed anywhere on oor
plate
Door Leaf
• Ceiling height specic
• Hardware specic
• Includes inner jamb trims
Egress Hardware**
• Door leaf specic
• Congurable kit of parts
• Ships separately from door leaf
NOTE:
* Only within same door type (ie. pivot or barn)
** Egress hardware = Handles, Levers, Pulls and Patch Covers
e Tek Vue door programs consists of the following discrete elements:
• Jamb Connections
• Universal Door Frames
• Door Leafs
• Egress Hardware

what is tek vue
9
tek vue price & application guide – October 24, 2022
door program – planning considerations
e following describes the planning considerations for the pivot and barn door programs.
+ 1/2"
+ 1/2"
- 1/2"
- 1/2"
+ 1/4"
+ 1/4"
- 1/4"
- 1/4"
42" for Single Leaf Pivot Door
84" for Single Leaf Barn Door
e diagram below explains the building accommodation range of Pivot Door Program to the nominal oor to ceiling height.
e diagram below explains the building accommodation range of Barn Door Program to the nominal oor to ceiling height.
Maximum Expansion - Floor to Ceiling
Finished oor to ceiling height cannot expand more than 3/4" over span of a pivot door (+1/2" in ceiling, + 1/4" in oor).
Maximum Contraction - Floor to Ceiling
Finished oor to ceiling height cannot contract more than 3/4" over span of a pivot door (-1/2" in ceiling, -1/4" in oor).
Maximum Expansion - Floor to Ceiling
Finished oor to ceiling height cannot expand more than 3/4" over span of a barn door (+1/2" in ceiling, + 1/4" in oor).
Maximum Contraction - Floor to Ceiling
Finished oor to ceiling height cannot contract more than 3/4" over span of a barn door (-1/2" in ceiling, -1/4" in oor).
Maximum
Expansion
Maximum
Expansion
Nominal Floor to Ceiling Height
for Pivot Door Program
Nominal Floor to Ceiling Height
for Barn Door Program
Maximum
Contraction
Maximum
Contraction

what is tek vue
tek vue price & application guide – October 24, 2022
10
wall & door program – planning considerations
e rules and diagram below explain how the Wall Program and Door Program can be planned in relation to each other.
A = Nominal Height #1
B = Nominal Height #2
• A wall run continues through any door module. Any door module within the wall run has the same nominal height
• ere can only be one glass fascia height per continuous wall run
• A continuous wall run can only be broken by a vertical (transition, wall start, etc.)
• Separate wall runs can have dierent nominal heights, if required
Wall Run 1 Wall Run 2
BA
Vertical
(Transition)
Pivot Door Ceiling Frame Barn Door
Glass Fascia Base Frame

11
tek vue price & application guide – October 24, 2022

application guide

13
tek vue price & application guide – October 24, 2022
application guide
PRODUCT MAPS ....................................14
HORIZONTAL FRAME OVERVIEW .......................22
HORIZONTAL FRAME BASICS ..........................23
PLANNING WITH HORIZONTAL FRAMES ..................24
GLASS FASCIA BASICS ................................26
PLANNING WITH GLASS FASCIAS .......................27
GLASS CONNECTOR BASICS ...........................28
PLANNING WITH GLASS CONNECTOR ....................29
WALL & DOOR START BASICS .........................30
PLANNING WITH WALL & DOOR STARTS .................31
GLASS & DRYWALL TRANSITION BASICS ..................32
PLANNING WITH GLASS CORNER TRANSITIONS ...............33
PLANNING WITH DRYWALL FLY-BY TRANSITIONS .............34
ALTOS & FOCUS TRANSITION BASICS ....................35
PLANNING WITH ALTOS TRANSITIONS .....................36
PLANNING WITH FOCUS TRANSITIONS ....................37
WALL END TRANSITION BASICS ........................38
PLANNING WITH WALL END TRANSITIONS ...............41
ARTICULATING & ELECTRICAL TRANSITION BASICS ...........40
PLANNING WITH ARTICULATING TRANSITIONS ..............41
PLANNING WITH ELECTRICAL TRANSITIONS. . . . . . . . . . . . . . . . .42
PIVOT DOOR PROGRAM BASICS ........................44
PLANNING WITH PIVOT DOOR PROGRAMS ................46
PLANNING WITH PIVOT DOOR JAMB CONNECTIONS ........48
PLANNING OPENING RANGE WITH PIVOT DOORS ...........49
BARN DOOR PROGRAM BASICS .........................50
PLANNING WITH BARN DOOR PROGRAMS .................52
PLANNING WITH BARN DOOR JAMB CONNECTIONS .........54
PLANNING WITH INTERIOR MOUNTED BARN DOOR RAILS ....55
PLANNING WITH EXTERIOR MOUNTED BARN DOOR RAILS ....57
PLANNING WITH BARN DOOR RAILS .....................59
HARDWARE BASICS .................................60
PLANNING WITH HARDWARE ..........................61
ACCESSORIES & ELECTRICS BASICS .....................62

application guide
tek vue price & application guide – October 24, 2022
14
horizontal frames
FVFC Horizontal Ceiling Frame FVFB Horizontal Base Frame
Xpress Xpress

application guide
15
tek vue price & application guide – October 24, 2022
glass fascias & connectors
FVGLA Glass Fascia – 10mm
ickness
FVGTC Tape Glass Connector
FVGTP ree-Way Clear Plastic
Glass Connector
FVGLB Glass Fascia – 12mm
ickness
FVGVP Variable Angle Clear
Plastic Glass Connector
FVGIP Inline Clear Plastic Glass
Connector
FVGNP 90˚ Clear Plastic Glass
Connector
Xpress Xpress Xpress
Xpress Xpress Xpress
Xpress

application guide
tek vue price & application guide – October 24, 2022
16
wall & door starts
FVSWS Wall Start
FVSDA Articulating Door Start
FVSWA Articulating Wall Start FVSDS Door Start
Xpress
Xpress Xpress Xpress

application guide
17
tek vue price & application guide – October 24, 2022
wall transitions
FVTWA Articulating Wall
Transition FVTDA Articulating Door
Transition
FVTGC Glass Corner Transition FVTDF Drywall Fly-By
Transition
FVTEP Electrical Side Post
FVTAI Altos Inline Transition
FVTFI Focus Inline Transition FVTAC Altos Corner Transition FVTFC Focus Corner Transition
FVTWE Wall End
Xpress Xpress
Xpress
Xpress Xpress
Xpress
Xpress Xpress
Xpress

application guide
tek vue price & application guide – October 24, 2022
18
doors
FVDBNS Frameless Barn Door
Leaf Single
FVDPDF Framed Pivot Door
Leaf Double
FVDJPC Pivot Door Jamb
Connection
FVDPSN Frameless Pivot Door
Leaf Single
FVDFSP Universal Pivot Door
Frame Single
FVDPSF Framed Pivot Door
Leaf Single
FVDFSB Universal Barn Door
Frame Single
FVDFPD Universal Pivot Door
Frame Double
FVDFBD Universal Barn Door
Frame Double
FVDBSF Framed Barn Door
Leaf Single
FVDBDF Framed Barn Door
Leaf Double
Xpress Xpress
Xpress Xpress Xpress
Xpress
Xpress Xpress Xpress
FVDPSS Solid Pivot Door Leaf
Single
Xpress
Xpress

application guide
19
tek vue price & application guide – October 24, 2022
doors (continued)
FVDHAL Door Hardware
Schlage ALX Series
FVDHLN Door Hardware
Linear Pull
FVDHLD Door Hardware
Ladder Pull
Xpress Xpress
Xpress
FVDJBC Barn Door Jamb
Connection
Xpress

application guide
tek vue price & application guide – October 24, 2022
20
FVARM Low Prole Receptacle
Module
accessories & electrics
FVASK Splice Kit
FVACS Ceiling Support
FVAAK Glass Applicator Kit
FVAFF Frame Cut Fixture
Xpress
Xpress
Xpress
Xpress
KT Touch-Up Kits
FVALS Low Prole Light Switch
Small Brushes
(KT100) Crayon
(KT401) Marker
(KT402)
Edge Banding
(KT500)
FVKK Control Key
Xpress

21
tek vue price & application guide – October 24, 2022
Page is loading ...
Page is loading ...
Page is loading ...
Page is loading ...
Page is loading ...
Page is loading ...
Page is loading ...
Page is loading ...
Page is loading ...
Page is loading ...
Page is loading ...
Page is loading ...
Page is loading ...
Page is loading ...
Page is loading ...
Page is loading ...
Page is loading ...
Page is loading ...
Page is loading ...
Page is loading ...
Page is loading ...
Page is loading ...
Page is loading ...
Page is loading ...
Page is loading ...
Page is loading ...
Page is loading ...
Page is loading ...
Page is loading ...
Page is loading ...
Page is loading ...
Page is loading ...
Page is loading ...
Page is loading ...
Page is loading ...
Page is loading ...
Page is loading ...
Page is loading ...
Page is loading ...
Page is loading ...
Page is loading ...
Page is loading ...
/
