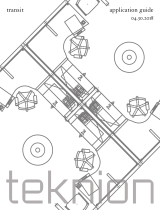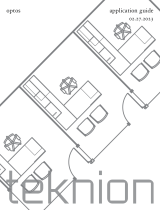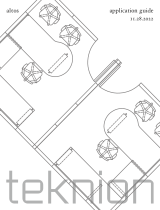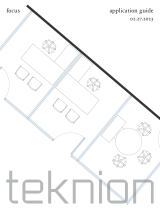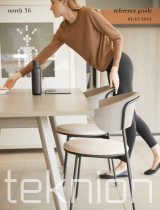Page is loading ...

architectural
complements
application guide
02.27.2023


application guide
12 architectural complements price & application guide – February 27, 2023
acoustics introduction
e following outlines the key concepts behind Architectural Complements Acoustics Program;
productivity & well being
e acoustics program consists of sound absorbing panels and tiles that mount to conventional construction. Sound absorption improves acoustic clarity within group
meetings and teleconferencing situations, while increasing concentration during critical tasks.
softer, textured spaces
e acoustics program leverages existing Teknion & Luum fabric lines, adding visual comfort to rooms with multiple hard surfaces. e variety of textural and color
opportunities can further enhance the quality of any interior space.
compositional
Mounting directly to building surfaces gives the acoustics program the ability to place and orient fascias with a high degree of exibility and creativity. e wide array
of possible compositions is further enhanced by the ability to mix and match nishes.

application guide
13
architectural complements price & application guide – February 27, 2023
acoustics introduction (continued)
articulate - acoustic tile
clarify - acoustic panel

application guide
14 architectural complements price & application guide – February 27, 2023
understanding acoustics - NRC
Is a measure of the ability of a surface material to absorb the energy in a sound wave at frequencies 250Hz, 500Hz, 1000Hz and 2000Hz.
Since these frequencies correspond roughly to the range of human speech, NRC can be considered as the ability of a barrier to absorb the energy in the human voice.
Range of NRC is from 0 to 1 with a 0 meaning the material is a perfect reector of energy (therefore poor NRC) and a 1 meaning the material perfectly absorbs
sound energy in that frequency range.
e Scale below indicates how the NRC values of the Articulate and Clarify products compare to common building materials. To see application examples for each
products see the corresponding section in this guide.
* An NRC value greater than 1 is possible due to how the number is calculated. e area in the calculation does not include the sides of the material which can absorb
sound during testing, resulting in a number greater than 1. Articulate’s performance is dependent on the bracket and composition selection.
NRC (noise reduction coefficient)
0.0
0.35
1.0
0.15
0.95 - 1.10*
0.90
0.05
Articulate
Clarify
Carpet
Drywall
Brick
*An NRC value greater than 1 is possible due to how the number is calculated. The area in the calculation does not include the sides of the material which can absorb sound
during testing, resulting in a number greater than 1. Articulate’s performance is dependent on the bracket and composition selection.
.0
Noise Reduction Coecient (NRC)
.5 1.0
0%
Sound Absorbed
50%
Sound Absorbed
100%
Sound Absorbed

application guide
15
architectural complements price & application guide – February 27, 2023
understanding acoustics - reverberation
Is the reection of sound waves bouncing o walls, ceiling, oor and other objects within a space, resulting in a persistence of the sound.
When these sound waves accumulate it can become dicult to hear speech.
Reducing these sound waves can improve the sound quality and communication within a space.
Reverberation Time 60 (RT60) is the time it takes a 500Hz sound to decrease by 60 dB.
For good speech articulation and clarity in an oce an RT60 of 0.5-1.0 seconds is a
suggested target.
erefore when adding acoustic products to a space the goal is to add enough to reach this
target. e addition of acoustic tiles and panels with a high NRC can serve as part of broader
solution to achieving optimum acoustics within a space.
reverberation
Time (s)
Sound
Level (dB)
Reverberation Time
RT60
100
40
Sound Source
turned o
Sound Decay
(60dB)
Sound Source Listener
Direct sound
Reverb early reection
Reverb late reection

application guide
16 architectural complements price & application guide – February 27, 2023
understanding acoustics - placement
e placement of acoustic tiles or panels within a space can impact its eectiveness to absorb sound.
Use the following guideline to help identify the best locations to optimize the eectiveness of acoustic panels and tiles within your space.
placement
parallel walls
In a space with parallel walls it is best to place panels on a least one of the two walls that are parallel to each other if possible.. is will aid in the reduction of
reverberation.
spacing
Spreading panels out within a space improves their eectiveness. is can be useful when a limited number of panels or tiles can be used within a space.
speech zone
For optimum eectiveness place the acoustic panels within the height range speech is likely to occur. As a general guide, ensure acoustic products are placed between
36"- 84" from the oor.
84”
36”
ABBC
Parallel Walls
Spacing
Speech Zone
1
2
3
12 2 3
84"
36"

application guide
17
architectural complements price & application guide – February 27, 2023
Articulate is an acoustic tile system ideal for
small to medium scale rooms. It optimizes sound
absorption in a composition by using various
bracket types to create depth and layering.
Articulate is oered in one universal tile that
can be independently rotated to be a square or
diamond. e mount bracket allows each tile to
be either ush, oset or tilted in various directions
to create limitless compositions.
Articulate protrudes 1-7/8" to 4-7/16" from the
building wall depending on the chosen bracket
and is constructed of fabric, berglass, and cotton
insulation within a steel frame for optimal sound
absorption.
understanding articulate

application guide
18 architectural complements price & application guide – February 27, 2023
articulate idea starters
e following shows examples of the types of compositions that are possible with Articulate acoustic panels.
Square - Oset & Flush
Square - Oset & Flush

application guide
19
architectural complements price & application guide – February 27, 2023
articulate idea starters
Diamond - Flush
Diamond - Oset & Flush

application guide
20 architectural complements price & application guide – February 27, 2023
articulate idea starters
Square - Tilt up and down
Diamond - Tilt up

application guide
21
architectural complements price & application guide – February 27, 2023
articulate basics
Articulate Acoustic Tile (FCAAT)
• Fabric tile rotated for shape and fabric direction:
-Square 0° and 90°
-Diamond 45° and 135°
• Height: 18" (nominal)
• Width: 18" (nominal)
• Finish: Panel Fabric (limited selection)
Articulate consists of the following discrete elements.
Articulate Universal Mount Plate/Flush Bracket
(FCAFB)
• Flush bracket for ush tile application
• Universally applied to all tile types for installation
FCAFB
Articulate Universal Mount
Plate/Flush Bracket
FCAAT
Articulate Acoustic Tile
Articulate Tilt Bracket (FCATB)
• Tilt bracket for tilt tile application
• Tilt: up, down, left, right
Articulate Installation Kit (FCAIK)
• Include four #8 screws and drywall anchors, eight
washers
• Optional kit for installation of the universal mount
bracket
Articulate Oset Bracket (FCAOB)
• Oset bracket for oset tile application

application guide
22 architectural complements price & application guide – February 27, 2023
articulate tile types & dimensions
e following visually outlines Articulate tile types and their dimensions.
Flush
Flush
Oset
Oset
Tilt up
Tilt up
Tilt down
Tilt down
Tilt right
Tilt right
Tilt left
Tilt left
square
diamond
18"
25-7/16"
18"
1-7/8"
1-7/8"
1-7/8"
1-3/8"
4"
4"
4"
4"
4-7/16"
1-7/8"
TOP VIEW
TOP VIEW
TOP VIEW
TOP VIEW
4" 4"
4-7/16"
1-7/8"
1-3/8"
4-7/16"
1-3/8"
4-7/16"

application guide
23
architectural complements price & application guide – February 27, 2023
planning with articulate
e following outlines how rotation of the Articulate tile inuences both its shape and fabric direction.
e following outlines a few examples of how fabric direction can be applied to a composition.
0°
45°
90°
135°
Mixed 0°/90°
Mixed 45°/135°
Ground Line
Ground Line
Square Diamond
0° 90° 45° 135°

application guide
24 architectural complements price & application guide – February 27, 2023
planning with articulate (continued)
e chart below outlines the compositions possibilities and restrictions with Articulate tiles.
TYPE EXAMPLE APPROVAL NOTES
Square Compositions using all squares tiles.
Diamond Compositions using all diamonds tiles.
Square and
Diamond Compositions using squares & diamonds tiles.

application guide
25
architectural complements price & application guide – February 27, 2023
planning with articulate (continued)
When creating and planning for compositions that use square tiles an incremental placement of 4-1/2" as represented by the grid below. See each tile types specic
placement rules on the following pages.
e gray tile and center point represented by the red cross hair in the middle represents the tile center point of each tile. is helps in understanding how a
composition can be created and spaced when using various tile types.
Tiles center points must align to the grid intersection points to ensure proper spacing in a composition.
Square Tile
Center Point
4-1/2"
4-1/2" Grid Intersection Point

application guide
26 architectural complements price & application guide – February 27, 2023
planning with articulate (continued)
18
"
18"
18"
4
1
2
"
18"
18"
18"
18"
9"
13
18"
1
2
"
13
1
2
"
13
1
2
"
13
1
2
"
18"
18
"
13
18"
1
2
"
13
1
2
"
13
1
2
"
13
1
2
"
18"
18"
13
13
1
1
2
2
"
13
18"
1
2
"
13
1
2
"
13
1
2
"
18
"
1
2
"
18"
13
Below outlines the placement rules for tiles in relation to each other in a composition when not overlapping.
e grid in each example represents a 4-1/2" incremental spacing.
Below outlines the placement rules for tiles in relation to each other in a composition when overlapping.
Any tile type can be placed at a minimum distance of 18" on center in the blue region.
Example 1
Example 1
Example 1
Example 1
Example 2
Example 2
Example 2
Example 2
Example 3
Example 3
Example 3
Example 3
An oset tile can overlap a ush tile with minimum distance of 13-1/2" on center in the blue region.
A ush tile can be placed under an oset tile with minimum distance of 13-1/2" on center in the blue region.
A tilt up or down tile can only overlap another tilt up or down tile of the exact same type with a minimum distance of 13-1/2" on center in the blue region.
A tilt left or right tile can only overlap another tilt left or tilt right tile of the exact same type with min distance 13-1/2" on center in the blue region.
e following outlines the placement rules for Articulate compositions when using square tiles.

application guide
27
architectural complements price & application guide – February 27, 2023
planning with articulate (continued)
When creating and planning for compositions that use diamond tiles an incremental placement of 6-3/8" is used as represented by the grid below. See each tile types
specic placement rules on the following pages.
e gray tile and center point represented by the red cross hair in the middle represents the tile center point of an individual tile. is helps in the understanding of
how a composition can be created and spaced when using various tile types.
Tiles center points must align to the grid intersection points to ensure proper spacing in a composition.
Diamond Tile
Center Point
6-3/8"
Grid Intersection Point

application guide
28 architectural complements price & application guide – February 27, 2023
e following outlines the placement rules for Articulate compositions when using diamond tiles.
planning with articulate (continued)
12
3
4
"
12
3
4
"
6
3
8
"
25
1
2
"
25
1
2
"
25
1
2
"
25
1
2
"
9
9
16
"
19
1
8
"
19
1
8
"
19
1
8
"
9
9
16
"
3
3
16
"
15
9
"
16
19
1
8
"
19
1
8
"
25
1
2
"
15
15
16
"
19
1
8
"
15
15
"
16
19
1
8
"
19
1
8
"
25
1
2
"
19
1
8
"
19
1
8
"
15
15
16
"
19
1
"
8
15
15
16
"
19
9
19
9
1
19
1
8
8
8
"
e following outlines the placement rules for tiles in relation to each other in a composition when not overlapping.
e grid in each example represents a 6-3/8" incremental spacing.
e following outlines the placement rules for tiles in relation to each other in a composition when overlapping.
Any tile type can be placed in the blue region in relation to an adjacent tile. A minimum distance of 25-1/2" on center is required when tiles are aligned vertically or
horizontally.
An oset tile can overlap a ush tile in the blue region. A minimum distance of 19-1/8" on center is required when tiles are aligned vertically or horizontally to an
adjacent tile.
A ush tile can be under an oset tile in the blue region. A minimum distance of 19-1/8" on center is required when tiles are aligned vertically or horizontally to an
adjacent tile.
A tilt up or down tile can only overlap another tilt up or down tile of the exact same type with a minimum distance of 19-1/8" on center in the blue region.
A tilt left or right tile can only overlap another tilt left or tilt right tile of the exact same type with a minimum distance of 19-1/8" on center in the blue region.
Example 1
Example 1
Example 1
Example 1
Example 2
Example 2
Example 2
Example 2
Example 3
Example 3
Example 3
Example 3

application guide
29
architectural complements price & application guide – February 27, 2023
planning with articulate (continued)
e following describes the planning restrictions of Articulate in respect to square compositions and placement relative to
the base building .
Ceiling
Width 1" Minimum
Corner or Wall
edge 4" minimum
Finished oor or
Top of baseboard
4" Minimum
Height
Width:
ere is no limit to the width of a square composition
Depth:
When combining more then one type of fabric in a composition the fabric
thicknesses should be considered. A minute variance may be visible when
two panels with dierent thicknesses are placed side by side
Height:
ere is no limit to the height of a square composition
Top to Ceiling Spacing:
1" minimum to allow room for install
Bottom to Floor or Baseboard Spacing:
4" minimum to allow for foot clearance
Corner or Wall Edge:
4" minimum of setback to allow room for install and prevent obstructions
Site Level:
e above dimensions should consider the levelness of the site and should
be measure from the highest point at the ground level and the lowest ceiling
point over the width of the compositions
Wall Flatness:
e wall to be installed on needs to be at, it cannot have signicant bowing,
peaks or valleys
/
