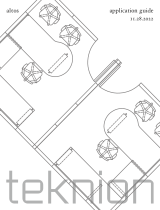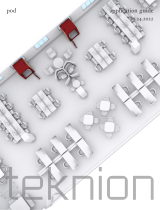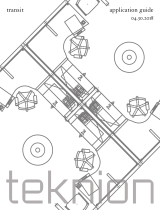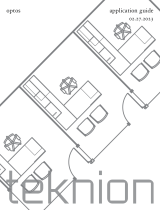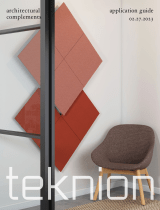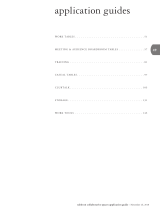Page is loading ...

focus application guide
02.27.2023


what is focus

7
focus price & application guide – February 27, 2023
what is focus
WHAT IS FOCUS .................................... 8
PLANNING CONSIDERATIONS ......................... 9

what is focus
focus price & application guide – February 27, 2023
8
what is focus
Focus is a demountable wall system that seamlessly integrates a variety of glass and solid fascias to create an array of
modern, architecturally rened enclosures.
1
2
3
4
5
6
7
8
9
1
2
3
4
5
6
7
8
9
e system can be tailored to specic site conditions and acoustic requirements through a comprehensive glass wall and door pairing program. All pairings maintain
visual and acoustic continuity throughout the wall run.
Single Glazed Sliding Door
Double Glass Fascia
90° Glass Corner Connector Kit (Double Glass)
Double Glazed Pivot Door
Corner Transition
Single Glazed Pivot Door
ree-Way Corner – Oset Glass
Oset Single Glass Fascia
90° Glass Connector Kit (Single Glass)
e following Focus components are demonstrated above:

what is focus
9
focus price & application guide – February 27, 2023
planning considerations
When specifying Focus, the following site condition steps and rules must be followed.
step 1: determine the site condition
Scenario A. Pre-constructed Site
A. If the site has not yet been constructed Steps 6-8 must be followed prior to specication
B. Establish desired nominal oor to ceiling height
C. For applications that include a Sliding Door, the General Contractor must hold the nominal oor to ceiling height within +/- 1/8" over 10'
D. e General Contractor must hold the building architecture within +/- 1/4" over length of wall span (tighter tolerances may be required when adjustable wall start
applications are not used)
E. Once the site is constructed, the nominal oor to ceiling height must be validated prior to installation
Scenario B. Constructed Site
A. If the site is already constructed Steps 2-8 must be followed prior to specication
step 2: survey and measure the building site
A. Use a laser to shoot the entire site to nd the high and low spots in the nished oor and ceiling. Finished oor to ceiling measurements should be recorded every
12" along each linear span of Focus
B. Consider the location of HVAC and lighting panels on the ceiling before laying out wall runs. Focus should be planned to optimize the amount of natural light that
will ow into corridors for energy savings and LEED credits
X
Y
X
Y
Lighting on ceiling
Wall lines should
not interfere with
vents or lighting
Natural light through windows
owing into corridors
Location of HVAC
exhaust vent
Finished oor
12"

what is focus
focus price & application guide – February 27, 2023
10
planning considerations (continued)
step 3: evaluate floor to ceiling deviations
Consider the leveling range of Focus and the nominal oor to ceiling height:
• e nished oor to ceiling height cannot expand more than 28mm over 10' in one wall run (+11mm in ceiling, +17mm in oor)
• e nished oor to ceiling height cannot contract more than 14mm over 10' in one wall run (-10mm in ceiling, -4mm in oor)
If the oor to ceiling deviations have exceeded these limits a wall end, wall start or vertical inline transition must be specied to reset nominal leveling. e following
describes how to plan wall runs between verticals to allow for height transitions:
Maximum
expansion
Nominal
wall height
Maximum
contraction
+11mm
+17mm
-10mm
-4mm
10'-0"10'-0"
Gradual slope
Valley
Hill
Legend summary
A: Nominal leveling reset
B: Nominal set point
Compressible
shim required
on either end
A
A
A
A
B
B B
B

what is focus
11
focus price & application guide – February 27, 2023
planning considerations (continued)
step 4: plan nominal heights with pivot and hinged doors
Pivot and hinge door frames are considered to be part of the wall run. e minimum oor to ceiling height within the door frame or swing area determines the
nominal door and wall height of the run. On-site measurements should be checked against existing drawings prior to installation.
e following describes how to plan wall runs with pivot or hinged doors based on leveling limitations:
Scenario A:
Door and wall within leveling limits
Scenario B:
Door and wall leveling limits exceeded
A. Run can be joined B. Runs are separated with wall ends to reset nominal leveling (other reset
options can include wall starts and inline glass transitions)
Door height measurement points
Front
jamb
Back
jamb
Clearance under door:
Hinged Door : 14 mm
Pivot Door : 14 mm
Example:
Nominal pivot
door/wall height
Continuous wall run
Wall run 1 Wall run 3
Wall run 1
Wall run 2 Wall run 4

what is focus
focus price & application guide – February 27, 2023
12
Sliding door frames are considered to be part of the wall run. e minimum oor to ceiling height within the door frame determines the nominal door and wall height
of the run. Measurements should be taken every 12" within the linear span of the door frame.
planning considerations (continued)
step 5: plan nominal heights with sliding doors
e following illustrations compare the prole elevation between a sliding door frame and a standard fascia frame. Both frames can be spliced together to create a
continuous run without the need for a third post.
Door height measurement points
Front Jamb/ Rail
(Splice Point)
Back
jamb
Back Rail
(Splice Point)
Sliding Door Frame
Continuous Run
Splice PointSplice Point
Example:
Nominal sliding
door height
12mm nominal
clearance under door
Sliding Door Frame
53mm nominal
(+11mm, -10mm)
Common datum
Common datum
53mm nominal
(+11mm, -10mm)
47mm
xed height
47mm nominal
(+17mm, -4mm)
Nominal Height
(+11mm, -10mm)
Nominal height
(+28mm, -14mm)
Standard fascia frame
Refer to Focus Frame Leveling page for more information.
Every 12"

what is focus
13
focus price & application guide – February 27, 2023
C
A
A
C
B
B
C
B/C
B
A
C
B
A
C
B
planning considerations (continued)
step 6: plan wall runs
Focus allows for three distinct types of runs:
• Runs that start
• Runs that end
• Runs that join
ese runs can be combined to create the following conditions and tolerances:
Adjustable wall run conditions
Start to start
A: 53mm nominal
B: Site hold to
C: Fixed
End to end
B/C: Fixed
Start to end
A: 53mm nominal
B: Site hold to
C: Fixed
End to join
B/C: Fixed
Start to join
A: 53mm nominal
B: Site hold to
C: Fixed
Join to join
B/C: Fixed
Fixed wall run conditions
Legend Summary
A - Adjustable wall start
B - Building and/or install requirement
C - Cut from factory (1/16" increments)

what is focus
focus price & application guide – February 27, 2023
14
planning considerations (continued)
step 7: plan to accommodate existing building architecture
e following demonstrates adjustable and xed wall conditions.
BCA
AB
C
Use wall starts when connecting to building architecture to allow for on-site
adjustability.
Join conditions are considered xed datum points during installation.
Wall end conditions are considered xed datum points during installation.

what is focus
15
focus price & application guide – February 27, 2023
planning considerations (continued)
step 8: consider wall and door acoustic pairing
Ensure that the wall and door specication for each room is logical from an acoustical perspective to ensure optimal performance. e chart below illustrates a basic
guideline for door to wall acoustic alignment:
Single Leaf Single
Glazed Hinged Door
(FWSSH)
Single Leaf Solid
Hinged Door
(FWSOH)
Single Leaf Single
Glazed Pivot Door
(FWSSP) and Double
Leaf Single Glazed
Pivot Door (FWDSP)
Single Leaf Double
Glazed Pivot Door
(FWSDP)
Single Leaf Sliding
Door Framed
(FWSSL)
Double glass
Center and oset glass
Any door can be joined to any wall if desired, but may not be an ideal acoustic solution.

application guide

17
focus price & application guide – February 27, 2023
application guide
PRODUCT MAP ....................................19
HORIZONTAL FRAMES ...............................29
GLASS FASCIAS & CONNECTORS ........................39
DOORS ..........................................47
WALL STARTS .....................................69
WALL TRANSITIONS & WALL ENDS ......................75
ACCESSORIES .....................................85

focus price & application guide – February 27, 2023
18

application guides
19
focus price & application guide – February 27, 2023
frames product map
FWCFD Ceiling Frame Assembly, Double
FWBFD Base Frame Assembly, Double
FWCFSO Ceiling Frame Assembly, Single Oset
FWBFSO Base Frame Assembly, Single Oset
FWCFSC Ceiling Frame Assembly, Single Centered
FWBFSC Base Frame Assembly, Single Centered

application guides
focus price & application guide – February 27, 2023
20
fascias & connectors product map
FWGA Glass Fascia – 10mm ickness
FWGB Glass Fascia – 12mm ickness
F W C T ree-Way Glass Connector Kit
F W I V Glass Connector Kit – Inline Variable Angle
F W C N 90˚ Glass Connector Kit
F W I P Glass Connector Kit – Inline Clear Plastic
F W I T Glass Connector Kit – Inline Tape

application guides
21
focus price & application guide – February 27, 2023
doors product map
FWDSL Framed Double Leaf Sliding Door
FWSHDF Single Leaf Hinged Door Frame
FWDSP Double Leaf Single Glazed Pivot Door
FWSSL Framed Single Leaf Sliding Door
FWSSP Single Leaf Single Glazed Pivot Door
FWSDP Single Leaf Double Glazed Pivot Door
FWSSH Single Leaf Single Glass Hinged Door
FWSOH Single Leaf Solid Hinged Door

application guides
focus price & application guide – February 27, 2023
22
doors product map
FWSDF Single Leaf Sliding Door Innite Frame
FWDSDF Double Leaf Sliding Door Innite Frame
FWSPDF Single Leaf Pivot Door Frame
FWDHLD Door Hardware Ladder Pull
FWDHAL Door Hardware Schlage ALX Series
FWDHND Door Hardware Schlage ND Series
FWDHLN Door Hardware Linear Pull
FWDPDF Double Leaf Pivot Door Frame

application guides
23
focus price & application guide – February 27, 2023
doors product map
F W W D S D G Wall Door Start Double Glass
F W W D S S C Wall Door Start Single Centered Glass
F W W D S S O Wall Door Start Oset Glass
/
