
transit application guide
..


contents
IN T RO D U C T I O N . . . . . . . . . . . . . . . . . . . . . . . . . . . . . . . . . . . .
PA N E L S . . . . . . . . . . . . . . . . . . . . . . . . . . . . . . . . . . . . . . . . . . .
LY F T ™ . . . . . . . . . . . . . . . . . . . . . . . . . . . . . . . . . . . . . . . . . . .
PA N E L C O N N E C T I O N S & T R I M S . . . . . . . . . . . . . . . . . . . . . . . . .
E L E M E N T S . . . . . . . . . . . . . . . . . . . . . . . . . . . . . . . . . . . . . . . . .
W O R K S U R F A C E S & C O U N T E RTO P S . . . . . . . . . . . . . . . . . . . . . . .
WORKSURFACE SUPPORTS & ACCESSORIES . . . . . . . . . . . . . . . . .
T R A N S I T F R E E S TA N D I N G . . . . . . . . . . . . . . . . . . . . . . . . . . . . . .
A B I L I T Y TA B L E S . . . . . . . . . . . . . . . . . . . . . . . . . . . . . . . . . . . . .
ABILITY SCREENS . . . . . . . . . . . . . . . . . . . . . . . . . . . . . . . . . . .
MOUNTED STORAGE & ACCESSORIES . . . . . . . . . . . . . . . . . . . . .
FREESTANDING STORAGE & ACCESSORIES . . . . . . . . . . . . . . . . .
LIGHTING, ELECTRICS & COMMUNICATIONS . . . . . . . . . . . . . . .
transit application guide – April 30, 2018

introduction

introduction
WH E R E T O F I N D T H E I N F O R M AT I O N Y O U N E E D . . . . . . . . . . . .5
H OW T O M A K E T H I S G U I D E W O R K F O R Y O U . . . . . . . . . . . . . . .6
H OW T O S P E C I F Y T R A N S I T . . . . . . . . . . . . . . . . . . . . . . . . . . . .8
TRANSIT PRODUCT MAP . . . . . . . . . . . . . . . . . . . . . . . . . . . . .1 0
transit application guide – April 30, 2018


introduction
where to find the information you need
transit application guide – April 30, 2018
product pricing
Online Access to all current pricing in PDF format, can be found at www.teknion.com, by selecting the products tab, the desired product line and
then pricing module.
Printed Price Guides by product line containing product maps, detailed pricing tables and product basics information are available to help you
specify correctly. These guides can be ordered online through www.teknion.com, by selecting the tools tab and then print on demand or by
contacting your local Teknion Representative.
application guidelines
Online Access to all current Application Guides in PDF format, can be found at www.teknion.com, by selecting the tools tab, application guides
and the desired product line.
Printed Application Guides by product line containing detailed application guidelines as well as tips to help you plan and specify each of our
products are available. These guides can be ordered online through www.teknion.com, by selecting the tools tab and then print on demand or by
contacting your local Teknion Representative.
planning tool
Select and view typicals of our products by setting, product, or footprint. Get great ideas and save time!
Online Access is available on www.teknion.com, by selecting the tools tab and then planning tool.
weights & volumes
Online Access to Weights & Volumes are available on www.teknion.com, by selecting the products tab and the desired product line. Download
Weights & Volumes.
fabrics & finishes
Teknion's Fabrics and Finishes offering includes the following programs; Finishes + Materials and Teknion Textiles.
Online Access is available on www.teknion.com, by selecting the tools tab and then Fabrics & Finishes.
Printed Fabrics & Finishes Guides can be ordered online through www.teknion.com, by selecting the tools tab and then print on demand or by
contacting your local Teknion Representative.
product photography & drawings
Online Access to all photos, line drawings and renderings are available on www.teknion.com, by selecting the tools tab and selecting either
photography, CAD symbols or Sketchup 3D Warehouse.
order forms
All forms (COM Request, TekniPaint and TekniStain forms) are available online at www.teknion.com, by selecting the tools tab and then Fabrics
& Finishes. Download the form you require.
warranty/terms & conditions of sale
Online Access is available on www.teknion.com, by selecting the Legal & Warranty link located on the footer of the website.
installation guides
Installation Guides are available for both Online and Print. Contact your Teknion Customer Service Representative for more details.
user feedback
How is our marketing material working for you?
Feedback from the user is very important to the quality of Teknion’s marketing material. We ask that if you have suggestions on how you think we
could improve content OR if you have found an error, that you please contact your Teknion Technical Services department.
Teknion provides an array of tools and information resources to help you get things done simply and easily. From product
pricing to application guidelines to online planning suggestions, you will find what you need when you need it.

introduction
how to make this guide work for you
transit application guide – April 30, 2018
lyft
transit application guide – April 30, 2018
screen basics
Lyft provides space division using a variety of Thin Panels and Floor Screens that can be connected to other Thin panels or
Transit panels. Thin Panels provide an alternative aesthetic when a thinner profile is required.
Thin Panel – Standard (HPS)
•Connects to Transit Panels both
on- and off-module or to Lyft Thin
Panels and Screens On-Module
•Provides privacy and worksurface
support
• Comes complete with top and mid
rails
24 - 60"
1.2"
29"
42" - 66"
4 1/2"
Thin Panel Stabilizer Foot (HPF)
• Provides stability to Lyft Thin
Panels beyond an adjacent
worksurface or Panel connection
• Can be used on all Lyft Thin Panels
to provide stability for Lyft Thin
Panel runs and freestanding Lyft
Monolithic Thin Panel
configurations
15.5"
3"
24 - 48"
42" - 66"
Thin Panel – Monolithic (HPM)
• Designed to provide space division
when linked to another panel or as a
freestanding screen
•Are not structural, therefore, do not
support worksurfaces or storage
• Does not have a center rail
18" - 60" 15"
• Thin Panels (HPS) are not handed
• Thin Panels do not require top trim
• End Trims (HET), Intermediate Trims (HIT) and connecting hardware must be specified separately
• The mid rail accommodates worksurface connection and support
• The upper rail accepts mounted storage and workstation signage on-module in corners (except Screenweave Floor Screen)
• Lyft Thin Panels support Lyft Shelves (HMS) and Transit Overhead and Standard Storage Overhead Cabinets provided the
Lyft panel is attached to a Transit panel. Please see the Mounted Storage section for details
• All dimensions and dimension codes are nominal
Add-On Screen – Translucent
(HPM)
•The translucent Add-On Screen
provides a casual alternative solution
to increase Transit Panel height and
visual privacy
•Can span more than one panel
•Cannot be mounted to wood top
trims
•Mounting brackets must be clear of
worksurface supports
• Mounting brackets accommodate a
range of worksurface
gaps from 0" to 2" with a secure
attachment to insure
proper spacing and alignment
• Actual screen width dimensions are
1" shorter
than nominal
Last update for this page
Section Title
Page Title
Important Product
Notes (If applicable)
Product Name and
Code, application
notes, dimensions and
finishes (as applicable)
Product Overview
Statement
Page Number
application guide contents
This guide contains detailed application and planning information to help you plan your project correctly. The
Introduction section provides everything you need to get started and the subsequent sections provide application
information by product type. Each of these sections contains detailed specification guidelines, application and planning
information to help you plan your project correctly.
basics page at a glance
For pricing details refer to the appropriate Price Guides available on www.teknion.com.
application guide
Introduction
Overall Product Map
Overview and Basics by section
Planning Details by section

introduction
how to make this guide work for you (continued)
transit application guide – April 30, 2018
lyft
transit application guide – April 30, 2018
planning with monolithic thin panels
Monolithic Thin Panels (HPM) are non-structural and are designed for space division – the following rules apply when
planning with Monolithic Thin Panels.
• Monolithic thin panels do not connect to worksurfaces
• Monolithic thin panels can also connect to other panels and screens with the same on and off-module panel connection
guidelines as standard thin panels and segmented thin panels
90˚
180˚
Monolithic Thin Panels can stand alone with two stabilizer feet or link to other Lyft Monolithic Thin Panels at 90˚ or 120˚ using one stabilizer foot per panel
A thin panel can be extended to 180˚ when a stabilizer foot is added where two Monolithic Thin Panels connect. A 180˚ span is limited to two Monolithic Thin
Panels – when both panels are 66" high, the span is limited to 72"
120˚
Planning and/or
application details
Product Overview
Statement
Section Title
Page Title
Page Number
Last update for this
page
Important Product
Notes (If applicable)
application guideline details at a glance
additional information
The following forms are available at www.teknion.com, by selecting the tools tab and then Fabrics & Finishes,
to help you specify and place your order if required:
teknipaint
If you require a custom paint color match, you must submit a TekniPaint form.
using your own material (COM)
If you wish to use your own material on fabric-covered products, you must submit a completed COM form including a sample upholstery and safety testing.
A COM Order Information Sheet must also be submitted. This form captures all relevant ordering and tracking information.
A COM Request for Yardage Calculation form may be sent to Teknion for preliminary yardage requirements.
placing a manual order
Complete an Order Cover Sheet with the information we need to fill your order. This is the most important step. If the Order Cover Sheet is not complete and
correct, the order may be delayed.
noting key requirements
If you require that certain pieces share the same locks you will need to specify Set of Keys Alike (SOKL) located in the Price and Product Guide.

introduction
transit application guide – April 30, 2018
how to specify transit
determine panel type
Determine the type of Panel frame(s) you will need – Modular Panel
with Raceway (TPM), Modular Panel without Raceway (TPMN),
Super Panel with Raceway (TPX) or Add-on Modules (TPX06,
TPX15, TPX30, TPXL15, TPXD)
build-up panel type using panel pricing
worksheets
• Specify panel layout by height, width and type
• Specify appropriate panel connections, intermediate trims and
end trims. Panels may be connected on-module, off-module or
using a combination of the two
• Panel connections and trims must match top trim edge option
(Radius or Square)
• Is power required? If so, Panels must be specified with a raceway
and Access Door Elements or Power/Communication Elements
• Are Elements to be all Fabric or will others (Tackable, Open,
Accessory, Glazed, etc.) be used as well?
• What is the Fabric grade, name and color?
• Is the top trim Radius (Flintwood only) or Square edge option?
determine worksurface requirements
• Determine worksurface requirements by configuration, shape and
size
• Worksurfaces do not have to match panel widths
specify supports
• Specify appropriate supports for panel-mounted worksurfaces
• Worksurfaces may be supported on-module, off-module or using
a combination of both

introduction
transit application guide – April 30, 2018
how to specify transit (continued)
determine mounted storage requirements
• Specify mounted storage as required
• Overhead cabinets and shelves mount off-module
determine freestanding storage
requirements
Specify freestanding storage as required
determine accessory requirements
• Specify accessories as required
• Refer to Complements: Teknion’s Ergonomic & Accessories
Program for Personal Organizers (PAX), keyboard trays, etc.
determine electrical requirements
• Are task lights required? If so which type and how many?
• How many circuits are required? This will help determine which
wire system to use
• How many outlets are required per station and where are they
located? Access door elements or Power/Communication elements
must be specified on panels to access electric
• Will power enter through base feed or power pole?

introduction – product map
transit application guide – April 30, 2018
panels
T P X 3 0 Add-On Module –
30" High
Width: 18" - 60"
T P X L 1 5 Add-On Module –
Lay-In
Width: 18" - 60"
T P S F Privacy Screen
Height: 51" - 81" / Width: 36" & 42"
T P X 0 6 Add-On Module –
6" High
Width: 18" - 60"
T P X 1 5 Add-On Module –
15" High
Width: 18" - 60"
T P X D Add-On Module –
TPM42
Height: 6" - 30" / Width: 18" - 60"
T P X N Super Panel without
Raceway
Height: 36" - 81" / Width: 18" - 60"
T P R Panel Raceway
Width: 18" - 60"
T P D Door Panel
Height: 81" / Width: 36" & 42"
T P M Modular Panel with Raceway
Height: 36" - 81" / Width: 18" - 60"
T P M N Modular Panel without
Raceway
Height: 36" - 81" / Width: 18" - 60"
T P X Super Panel with Raceway
Height: 36" - 81" / Width: 18" - 60"
Bare
Frame
Complete
Panel
Bare
Frame
Complete
Panel
Bare
Frame
Complete
Panel
Bare
Frame
Complete
Panel

introduction – product map
transit application guide – April 30, 2018
panels
T P Bridge
Pole & T-End Height: 51" & 66" / Partition
Height: 30" & 45" / Width: 72" - 96"
T P T B Panel T
Height: 36" - 66"
T D S Divisional Screen
Height: 36" & 51" / Width: 60" - 96"

introduction – product map
transit application guide – April 30, 2018
lyft
T P A Add-On Screen – Translucent
Height: 15" / Width: 18" - 60"
H P S Thin Panel – Standard
Height: 42" - 66" / Width: 24" - 60"
H P M Thin Panel – Monolithic
Height: 42" - 66" / Widths: 24" - 48"
H P F Thin Panel Stabilizer Foot

introduction – product map
transit application guide – April 30, 2018
panel connections & trims
T E I Intermediate Spacer Cover
Height: 6" - 51"
T T E End Trim
Height: 36" - 87"
T T I Intermediate Trim
Height: 6" - 51"
T C C Full-Height Panel Spacer
Height: 36" - 87"
T E C Full-Height Spacer Cover
Height: 36" - 87"
T C I Intermediate Panel Spacer
Height: 6" - 51"
T C C Four-Way 90˚
Height: 36" - 87"
T C I Intermediate Two-Way 90˚
Height: 6" - 51"
T C I Intermediate Three-Way 180˚
Height: 6" - 51"
T U C Universal Connector T C C Two-Way 90˚
Height: 36" - 87"
T C C Three-Way 180˚
Height: 36" - 87"

introduction – product map
transit application guide – April 30, 2018
panel connections & trims
H C H 9 Thin Panel Connector 90˚ H E T Thin Panel End Trim
Height: 42" - 66"
H I T Thin Panel Intermediate Trim
Height: 9" - 24"
lyft H C M T Mid Run 90˚ On-Module
Connector/Spacer
Spacer Height: 36" - 66"
H C E T End Run 90˚
Connector/Spacer
Spacer Height: 36" - 66"
T T T Top Trim
Width: 18" - 60"
T N C Four-Way – No Cap
Height: 36" - 87"
P W A Wall Adapter
Height: 36" - 96"

introduction – product map
transit application guide – April 30, 2018
elements
T A E Accessory Element
Height: 6" & 15" / Width: 18" - 60"
T W E N Whiteboard Element
Height: 15" & 30" / Width: 18" - 60
T G N Open Element
Height: 15" & 30" / Width: 18" - 60
T G Glazed Element – Single or
Double
Height: 15" / Width: 18" - 60"
T A G Architectural Glazed Element
– Single or Double
Height: 15" & 30" / Width: 18" - 60"
T P C Power/Communications
Element
Height: 15" / Width: 36" - 60"
T F E C Wood Power/
Communications Element
Height: 15" / Width: 36" - 60"
V T P C N International Power/
Communication
Element
Height: 15" / Width: 24" - 60
T H A Acoustic Element
Height: 6" - 30" / Width: 18" - 60"
T T A Tackable Element
Height: 15" / Width: 18" - 60"
T A D Access Door Element
Height: 15" / Width (Single): 18" - 60" / Width
(Double): 36" - 60"
Single Double
Level 2 only Level 1 or 3 Level 2
Double,
Square Solo
Double,
Square Collective
Louvered
No Tray With Tray
Single Double

introduction – product map
transit application guide – April 30, 2018
elements
T F E Wood Element
Height: 6" & 75" / Width: 18" - 60
T _ B Baseboard Element
Height: 6" / Width: 18" - 60
T H F Perforated Element
Height: 15" / Width: 18" - 60
T A R Architectural Element
Height: 15" & 30" / Width: 18" - 60
T L E Laminate Element
Height: 6" & 75" / Width: 18" - 60
Embossed,
Square Solo
Embossed,
Square Collective
Metal
Laminate Flintwood

introduction – product map
transit application guide – April 30, 2018
worksurfaces & countertops
T W B S Bullet Top Worksurface
Depth: 24" - 36" / Width: 48" - 72"
T W P S P-Top Worksurface
Depth: 24" - 36" / Width: 60" - 72"
T W M P Modified P-Top
Worksurface
Depth: 24" & 30" / Width: 36" - 72"
T W C X Split Corner Worksurface
with Keyboard Support
Depth: 24" & 30" / Width: 42" & 48"
T W C R Radius Corner
Worksurface with Return
Depth A: 24" & 30" / Width A: 36" - 48" /
Width B: 48" - 72"
T W E S EDP Worksurface
Depth A: 19" & 24" / Width: 24" - 72" /
Depth B: 24" & 30"
T W S C Standard Corner
Worksurface
Depth: 19" & 30" / Width: 36" - 48"
T W S R Standard Radius Corner
Worksurface
Depth: 24" & 30" / Width: 36" - 48"
T W R X Split Radius Corner
Worksurface with
Keyboard Support
Depth: 24" & 30" / Width: 42" & 48"
T W R R Rectangular Worksurface
Depth: 24" & 30" / Widths: 24" - 72"
T W S T Straight Transition
Worksurface
Depth A: 24" & 30" / Width: 36" - 72" /
Depth B: 30" & 36"
T W O R Outside Radius
Worksurface
Depth: 24" & 30" / Width: 36" - 72"

introduction – product map
transit application guide – April 30, 2018
worksurfaces & countertops
T W C S Straight Countertop
Width: 18" - 72" / Depth: 15"
T W C B Bullet Countertop
Width: 18" - 72" / Depth: 15"
T W C D Double Bullet Countertop
Width: 18" - 72" / Depth: 15"
T X C R Radius Corner
Worksurface with Return
(xm)
Depth A: 24" & 30" / Depth B: 24" & 30" /
Width A: 48" / Width B: 60" - 72"
T X G C Guest Corner Worksurface
Depth: 15" & 24" / Width A: 36" - 48" /
Width B: 60" - 72"
T X F L Flask Worksurface
Depth A: 24" & 30" / Depth B: 34" & 40" /
Width A: 24" & 30" / Width B: 60" - 72"
T W D T D-Top Worksurface
Depth: 24" & 30" / Width: 52" & 64"
T X T A Tapered Worksurface
Depth A: 24" & 30" / Width: 36" - 72" /
Depth B: 30" & 36"
T X S C Standard Corner
Worksurface (xm)
Depth: 24" & 30" / Width: 36" - 48"
T W C A Angled Countertop
Width: 18" - 72" / Depth: 15"
Page is loading ...
Page is loading ...
Page is loading ...
Page is loading ...
Page is loading ...
Page is loading ...
Page is loading ...
Page is loading ...
Page is loading ...
Page is loading ...
Page is loading ...
Page is loading ...
Page is loading ...
Page is loading ...
Page is loading ...
Page is loading ...
Page is loading ...
Page is loading ...
Page is loading ...
Page is loading ...
Page is loading ...
Page is loading ...
Page is loading ...
Page is loading ...
Page is loading ...
Page is loading ...
Page is loading ...
Page is loading ...
Page is loading ...
Page is loading ...
Page is loading ...
Page is loading ...
Page is loading ...
Page is loading ...
Page is loading ...
Page is loading ...
Page is loading ...
Page is loading ...
Page is loading ...
Page is loading ...
Page is loading ...
Page is loading ...
Page is loading ...
Page is loading ...
Page is loading ...
Page is loading ...
Page is loading ...
Page is loading ...
Page is loading ...
Page is loading ...
Page is loading ...
Page is loading ...
Page is loading ...
Page is loading ...
Page is loading ...
Page is loading ...
Page is loading ...
Page is loading ...
Page is loading ...
Page is loading ...
Page is loading ...
Page is loading ...
Page is loading ...
Page is loading ...
Page is loading ...
Page is loading ...
Page is loading ...
Page is loading ...
Page is loading ...
Page is loading ...
Page is loading ...
Page is loading ...
Page is loading ...
Page is loading ...
Page is loading ...
Page is loading ...
Page is loading ...
Page is loading ...
Page is loading ...
Page is loading ...
Page is loading ...
Page is loading ...
Page is loading ...
Page is loading ...
Page is loading ...
Page is loading ...
Page is loading ...
Page is loading ...
Page is loading ...
Page is loading ...
Page is loading ...
Page is loading ...
Page is loading ...
Page is loading ...
Page is loading ...
Page is loading ...
Page is loading ...
Page is loading ...
Page is loading ...
Page is loading ...
Page is loading ...
Page is loading ...
Page is loading ...
Page is loading ...
Page is loading ...
Page is loading ...
Page is loading ...
Page is loading ...
Page is loading ...
Page is loading ...
Page is loading ...
Page is loading ...
Page is loading ...
Page is loading ...
Page is loading ...
Page is loading ...
Page is loading ...
Page is loading ...
Page is loading ...
Page is loading ...
Page is loading ...
Page is loading ...
Page is loading ...
Page is loading ...
Page is loading ...
Page is loading ...
Page is loading ...
Page is loading ...
Page is loading ...
Page is loading ...
Page is loading ...
Page is loading ...
Page is loading ...
Page is loading ...
Page is loading ...
Page is loading ...
Page is loading ...
Page is loading ...
Page is loading ...
Page is loading ...
Page is loading ...
Page is loading ...
Page is loading ...
Page is loading ...
Page is loading ...
Page is loading ...
Page is loading ...
Page is loading ...
Page is loading ...
Page is loading ...
Page is loading ...
Page is loading ...
Page is loading ...
Page is loading ...
Page is loading ...
Page is loading ...
Page is loading ...
Page is loading ...
Page is loading ...
Page is loading ...
Page is loading ...
Page is loading ...
Page is loading ...
Page is loading ...
Page is loading ...
Page is loading ...
Page is loading ...
Page is loading ...
Page is loading ...
Page is loading ...
Page is loading ...
Page is loading ...
Page is loading ...
Page is loading ...
Page is loading ...
Page is loading ...
Page is loading ...
Page is loading ...
Page is loading ...
Page is loading ...
Page is loading ...
Page is loading ...
-
 1
1
-
 2
2
-
 3
3
-
 4
4
-
 5
5
-
 6
6
-
 7
7
-
 8
8
-
 9
9
-
 10
10
-
 11
11
-
 12
12
-
 13
13
-
 14
14
-
 15
15
-
 16
16
-
 17
17
-
 18
18
-
 19
19
-
 20
20
-
 21
21
-
 22
22
-
 23
23
-
 24
24
-
 25
25
-
 26
26
-
 27
27
-
 28
28
-
 29
29
-
 30
30
-
 31
31
-
 32
32
-
 33
33
-
 34
34
-
 35
35
-
 36
36
-
 37
37
-
 38
38
-
 39
39
-
 40
40
-
 41
41
-
 42
42
-
 43
43
-
 44
44
-
 45
45
-
 46
46
-
 47
47
-
 48
48
-
 49
49
-
 50
50
-
 51
51
-
 52
52
-
 53
53
-
 54
54
-
 55
55
-
 56
56
-
 57
57
-
 58
58
-
 59
59
-
 60
60
-
 61
61
-
 62
62
-
 63
63
-
 64
64
-
 65
65
-
 66
66
-
 67
67
-
 68
68
-
 69
69
-
 70
70
-
 71
71
-
 72
72
-
 73
73
-
 74
74
-
 75
75
-
 76
76
-
 77
77
-
 78
78
-
 79
79
-
 80
80
-
 81
81
-
 82
82
-
 83
83
-
 84
84
-
 85
85
-
 86
86
-
 87
87
-
 88
88
-
 89
89
-
 90
90
-
 91
91
-
 92
92
-
 93
93
-
 94
94
-
 95
95
-
 96
96
-
 97
97
-
 98
98
-
 99
99
-
 100
100
-
 101
101
-
 102
102
-
 103
103
-
 104
104
-
 105
105
-
 106
106
-
 107
107
-
 108
108
-
 109
109
-
 110
110
-
 111
111
-
 112
112
-
 113
113
-
 114
114
-
 115
115
-
 116
116
-
 117
117
-
 118
118
-
 119
119
-
 120
120
-
 121
121
-
 122
122
-
 123
123
-
 124
124
-
 125
125
-
 126
126
-
 127
127
-
 128
128
-
 129
129
-
 130
130
-
 131
131
-
 132
132
-
 133
133
-
 134
134
-
 135
135
-
 136
136
-
 137
137
-
 138
138
-
 139
139
-
 140
140
-
 141
141
-
 142
142
-
 143
143
-
 144
144
-
 145
145
-
 146
146
-
 147
147
-
 148
148
-
 149
149
-
 150
150
-
 151
151
-
 152
152
-
 153
153
-
 154
154
-
 155
155
-
 156
156
-
 157
157
-
 158
158
-
 159
159
-
 160
160
-
 161
161
-
 162
162
-
 163
163
-
 164
164
-
 165
165
-
 166
166
-
 167
167
-
 168
168
-
 169
169
-
 170
170
-
 171
171
-
 172
172
-
 173
173
-
 174
174
-
 175
175
-
 176
176
-
 177
177
-
 178
178
-
 179
179
-
 180
180
-
 181
181
-
 182
182
-
 183
183
-
 184
184
-
 185
185
-
 186
186
-
 187
187
-
 188
188
-
 189
189
-
 190
190
-
 191
191
-
 192
192
-
 193
193
-
 194
194
-
 195
195
-
 196
196
-
 197
197
-
 198
198
-
 199
199
-
 200
200
-
 201
201
-
 202
202
Ask a question and I''ll find the answer in the document
Finding information in a document is now easier with AI
Related papers
-
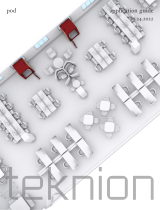 Teknion POD User guide
Teknion POD User guide
-
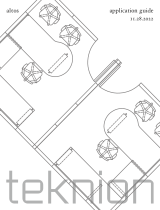 Teknion Altos User guide
Teknion Altos User guide
-
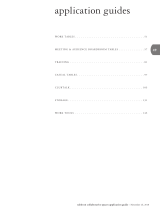 Teknion Tiffany Tables User guide
Teknion Tiffany Tables User guide
-
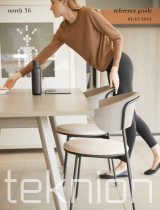 Teknion North 56 Reference guide
Teknion North 56 Reference guide
-
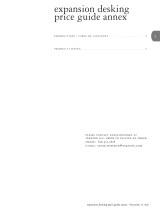 Teknion Expansion Desking User guide
Teknion Expansion Desking User guide
-
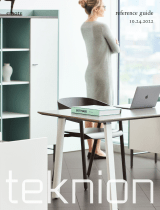 Teknion Emote Reference guide
Teknion Emote Reference guide
-
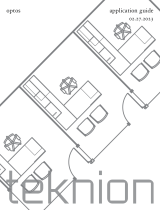 Teknion Optos User guide
Teknion Optos User guide
-
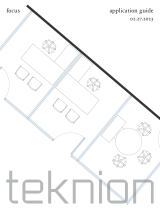 Teknion Focus User guide
Teknion Focus User guide
-
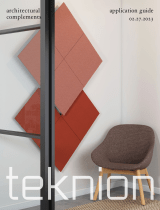 Teknion Architectural Complements User guide
Teknion Architectural Complements User guide
-
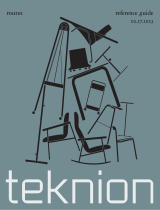 Teknion Routes Reference guide
Teknion Routes Reference guide
Other documents
-
West Elm Simii Wake Static Table Assembly Instructions
-
FSR SW-DG-SLT User manual
-
FSR SW-WT-FC Installation guide
-
FSR SW-WT-FC Installation guide
-
FSR SW-DB User manual
-
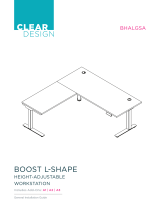 CLEAR DESIGN Boost L-Shape Height Adjustable Workstation Installation guide
CLEAR DESIGN Boost L-Shape Height Adjustable Workstation Installation guide
-
Gleason Reel WBL-40X-AM "Z" Light Installation guide
-
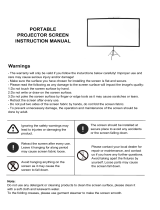 Karlo Portable Projector Screen User manual
Karlo Portable Projector Screen User manual
-
West Elm Simii Newhouse Rectangular Meeting Table Assembly Instructions
-
FSR SW-WF-RCWY User manual





















































































































































































































