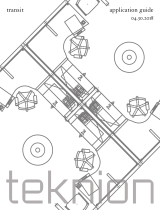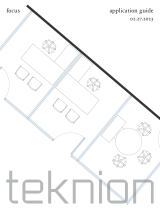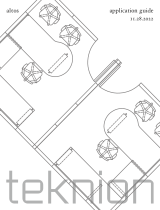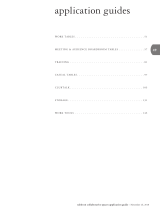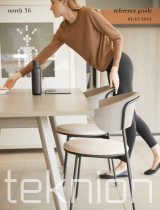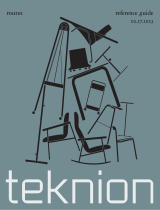Page is loading ...

pod application guide
10.24.2022


what is pod

what is pod
5
pod price & application guide – October 24, 2022
e POD product line consists of Tek Booth and Tek Room. Both solutions work together to create a diverse range of small scale private environments within the
open oce. POD is backed by Teknion’s impressive nish program to allow endless color palette combinations that suit any environmental aesthetic.
POD (Privacy on Demand) is a family of products that are designed for occasional, short-duration privacy from the open
plan. It supports technology and helps shape an environment where people want to work and where they feel comfortable
and connected. POD’s freestanding design enables relocation and independence from building architecture, meeting
company needs as they evolve.
what is pod

what is pod
pod price & application guide – October 24, 2022
6
office placement
POD can be placed along exterior and interior building walls. When planning against windows consider POD’s with a glass back to maintain light transmission.
When planning against drywall consider POD’s with a solid or frosted glass back to hide any exposed power cords.
perimeter planning
centralized planning
POD can be placed amongst furniture and workstations while acting as a space division element. When centrally planning consider POD’s with a glass back to
maintain light transmission. Consider a solid or frosted glass back for increased visual privacy.
Below describes the two core planning concepts in relation to POD and the open oce.

what is pod
7
pod price & application guide – October 24, 2022
office placement (continued)
e following guidelines help ensure proper airow and light sensor operation for the Tek Booth and Tek Room.
Ensure when placing the Tek Room or Tek Booth under a low
ceiling or within an alcove to keep a minimum 18" of space above
and 4" behind the unit for adequate air intake.
Ensure all the bottom micro-perforated
fascias on the back are not blocked by
furniture or other obstructions inside or
outside to allow air to exhaust.
Ceiling
18" min
4" min
e light sensor responds to temperature changes and care should be taken
when placing the Tek Room and Tek Booth within a space.
DO NOT place Tek Booth or Tek Room directly below or facing direct
sunlight or a heating and cooling source, or in a location where hot or
cold drafts will blow directly on the sensor.

application guide

9
pod price & application guide – October 24, 2022
PRODUCT MAPS ....................................10
WHAT IS TEK BOOTH ................................14
TEK BOOTH HOW TO ORDER A COMPLETE PACKAGE ........16
TEK BOOTH FINISH REGIONS GLASS BACK ................17
TEK BOOTH FINISH REGIONS SOLID BACK ................18
TEK BOOTH SIZE & DIMENSIONS .......................19
TEK BOOTH ORIENTATION ...........................20
TEK BOOTH FASCIA FEATURES ........................21
TEK BOOTH FINISH FEATURES ........................22
TEK BOOTH DOOR FEATURES .........................23
TEK BOOTH AUTOMATED DOOR FEATURES ...............26
TEK BOOTH INTERIOR FEATURES ......................28
TEK BOOTH EXTERIOR FEATURES ......................31
TEK BOOTH SEATING RECOMMENDATIONS ...............32
TEK BOOTH PLANNING WITH ELECTRICS. . . . . . . . . . . . . . . . .33
WHAT IS TEK ROOM ................................35
TEK ROOM BASICS .................................36
TEK ROOM HOW TO ORDER A COMPLETE PACKAGE .........38
TEK ROOM FINISH REGIONS GLASS BACK ................39
TEK ROOM FINISH REGIONS SOLID BACK ................40
TEK ROOM SIZE & DIMENSIONS .......................41
TEK ROOM ORIENTATION ............................42
TEK ROOM FASCIA FEATURES .........................43
TEK ROOM FINISH FEATURES .........................44
TEK ROOM DOOR FEATURES ..........................45
TEK ROOM AUTOMATED DOOR FEATURES ................48
TEK ROOM INTERIOR FEATURES .......................52
TEK ROOM EXTERIOR FEATURES .......................55
TEK ROOM CENTER WORKSURFACE FEATURES ............56
TEK ROOM PLANNING WITH THE CENTER WORKSURFACE ....57
TEK ROOM SIDE WORKSURFACE FEATURES ...............58
TEK ROOM PLANNING WITH THE SIDE WORKSURFACE ......59
TEK ROOM PLANNING WITH FREESTANDING FURNITURE ....60
TEK ROOM PLANNING WITH ELECTRICS .................64
application guide

application guide
pod price & application guide – October 24, 2022
10
tek booth
FTBSG Tek Booth Structure
for Glass Back
FTBIR Tek Booth Interior
FTBBF Tek Booth Base Feed
FTPAK Tek Booth/Tek Room
Automated Door
Hardware Kit
FTBSO Tek Booth Structure
for Solid Back
FTBEP Tek Booth Electrical
Kit Plug-In
FTBCF Tek Booth Ceiling
Feed
FTBE Tek Booth Exterior
FTBEH Tek Booth Electrical
Kit Hardwired
FTBLH Tek Booth Linking
Harness

application guide
11
pod price & application guide – October 24, 2022
tek room
FTRSW Tek Room Side
Worksurface
FTRH Tek Room Coat / Bag
Hook
FTRCW Tek Room Center
Worksurface
FTRF Tek Room Vertical
Technology Fascia
FTREP Tek Room Electrical
Kit, Plug-In
FTRT Tek Room Tape Strip
FTRG Tek Room Structure for
Glass Back
FTRI Tek Room Interior
FTRE Tek Room Exterior
FTRS Tek Room Structure for
Solid Back

pod price & application guide – October 24, 2022
12

application guide
13
pod price & application guide – October 24, 2022
what is tek booth
e following outlines the key concepts behind Tek Booth.
Individual Privacy
Tek Booth is designed to support the individual when focus, privacy and comfort are needed from the open plan environment. Hard external surfaces ensure sound
isolation, while fabric and micro-perforated fascias on the interior minimize sound reectivity.
Fine Tuned Interior
Tek Booth’s interior fully integrates power, technology and ergonomics for an overall intuitive experience. Equipped with an angled worksurface, power receptacles,
and a motion sensor that activates a dimmable task light and ventilation fans, Tek Booth is a space to feel comfortable and connected.
Space Eciency
Tek Booth’s small footprint allows for seamless integration into any environment. Its minimal size can be easily multiplied on various oor plans, ensuring oce
productivity is fully optimized.

application guide
pod price & application guide – October 24, 2022
14
tek booth basics
Tek Booth is comprised of four or six distinct top level codes that must be specied individually to create a complete booth.
e booth can be specied to have numerous nish coordinations creating a limitless palette.
Structure for Solid Back (FTBSO)
• Includes structural steel frame,
corner trims, door frame, door leaf,
door pull, exterior base fascia and
threshold
• Corner Trim: Square or Round
• Door Orientation: Left or Right
• Door Glass Finish: Clear
• Frame Finish: Ebony or Anthracite
• Corner Trim Finish: Foundation,
Mica or Accent
• Electrical Feed: Base or Ceiling
• Door Control: Closer with Hold-
Open or Automated
Structure for Glass Back (FTBSG)
• Includes structural steel frame,
corner trims, door frame, door leaf,
door pull, exterior base fascia, back
side glass fascia and threshold
• Corner Trim: Square or Round
• Door Orientation: Left or Right
• Door Glass Finish: Clear
• Back Wall Glass Finish: Clear or
Frosted
• Frame Finish: Ebony or Anthracite
• Corner Trim Finish: Foundation,
Mica or Accent
• Electrical Feed: Base or Ceiling
• Door Control: Closer with Hold-
Open or Automated
Exterior (FTBE)
• Includes one exterior fascia
• Orientation: Left, Right or Back
(must be specied individually)
Interior (FTBIR)
• Includes interior base fascias, fabric
fascias, ceiling fascia, worksurface
and coat hook
• Orientation: Left or Right
• Metal Fascia Finish: Ebony or
Anthracite
• Fabric Fascia Finish: Architectural
fabrics
• Worksurface Finish: Veneer or
Laminate
• Electrical Cut-out: Plug-In or
Hardwired

application guide
15
pod price & application guide – October 24, 2022
Tek Booth Base Feed (FTBBF)
• Conduit wire for connecting to building
power through base feed application
• Wire type: Hardwire
• Wire Systems: 3A, 4B, 5D and CH
• Circuit 1, 2 or 3
• Conduit Length: 96"
Electrical Kit, Plug-In (FTBEP)
• Includes electrical components and task light
• Wire type: Plug-in (15 Amp only)
• Power Cord Lengths: 72" or 180"
Electrical Kit, Hardwired (FTBEH)
• Includes electrical components and task light
• Wire type: Hardwire
• Wire systems: 3A, 4B, 5D and CH
• Circuit 1, 2 or 3
Tek Booth Ceiling Feed (FTBCF)
• Conduit wire for connecting to building
power through ceiling feed application
• Wire type: Hardwire
• Wire Systems: 3A, 4B, 5D and CH
• Circuit 1, 2 or 3
• Conduit Length: 120" or 240"
Tek Booth Linking Harness (FTBLH)
• Conduit wire and linking bracket for daisy
chaining power between two booths
• Linking harness works in ceiling application
only
• Cannot work with Chicago wire system
• Wire type: Hardwire
• Wire Systems: 3A, 4B, 5D
• Circuit 1, 2 or 3
• Conduit Length: 120"
Automated Door Hardware Kit (FTPAK)
• Automated door operator and hand
activator hardware kit
• Works with plug-in electrical kit only
tek booth basics (continued)

application guide
pod price & application guide – October 24, 2022
16
Tek Booth can be ordered with a glass back or solid back, with hardwire electrics, or plug-in. e following chart will help
you select the appropriate items to order a full TekBooth package.
tek booth how to order a complete package
Tek Booth with
Solid Back
Tek Booth with
Glass Back
Plug In Electrics Hardwire Electrics,
Ceiling Feed
Hardwire Electrics,
Base Feed
• FTBSO x1 (Structure for Solid Back)
• FTBIR x1 (Interior)
• FTBE x1 (Exterior, Left)
• FTBE x1 (Exterior, Right)
• FTBE x1 (Exterior, Back)
• FTBEP x1 (Plug-In Electrics)
Optional item:
• FTPAK x 1 (Automated Door
Hardware Kit)
• FTBSG x1 (Structure for Glass Back)
• FTBIR x1 (Interior)
• FTBE x1 (Exterior, Left)
• FTBE x1 (Exterior, Right)
• FTBEP x1 (Plug-In Electrics)
Optional item:
• FTPAK x 1 (Automated Door
Hardware Kit)
• FTBSO x1 (Structure for Solid Back)
• FTBIR x1 (Interior)
• FTBE x1 (Exterior, Left)
• FTBE x1 (Exterior, Right)
• FTBE x1 (Exterior, Back)
• FTBEH x1 (Hardwire Electrics)
• FTBCF x1 (Ceiling Feed)
• FTBSG x1 (Structure for Glass Back)
• FTBIR x1 (Interior)
• FTBE x1 (Exterior, Left)
• FTBE x1 (Exterior, Right)
• FTBEH x1 (Hardwire Electrics)
• FTBCF x1 (Ceiling Feed)
• FTBSO x1 (Structure for Solid Back)
• FTBIR x1 (Interior)
• FTBE x1 (Exterior, Left)
• FTBE x1 (Exterior, Right)
• FTBE x1 (Exterior, Back)
• FTBEH x1 (Hardwire Electrics)
• FTBBF x1 (Base Feed)
• FTBSG x1 (Structure for Glass Back)
• FTBIR x1 (Interior)
• FTBE x1 (Exterior, Left)
• FTBE x1 (Exterior, Right)
• FTBEH x1 (Hardwire Electrics)
• FTBBF x1 (Base Feed)
* To daisy chain two hardwired booths together, also include a Linking Harness (FTBLH).
- For more details on how to specify this kit, please refer to Planning with Electrics

application guide
17
pod price & application guide – October 24, 2022
tek booth finish regions glass back
When Tek Booth Glass Back is being specied there are eleven nish regions to consider.
Door Frame, Door Leaf, Door Pull, Exterior Base Fascia, Glass Framing *
Door reshold
Corner Trims
Interior Side Fascias (Acoustic Tackable)
Interior Base Fascias, Ceiling Fascia, Electrics Beam, Coat / Bag Hook,
Worksurface Support *
Worksurface (Solid)
Left Side Exterior fascia (Backpainted Glass or Solid)
Right Side Exterior fascia (Backpainted Glass or Solid)
Back Fascia (Clear or Frosted Glass)
Door Insert (Clear Glass)
Task Light *
1
2
3
4
5
6
7
8
9
10
11
1 1
11 5 3
8
10 6 2 5
5
3
7
9
4
1
Finishes
• Metal painted nishes available in
Foundation, Mica and Accent paint
• Certain nish regions only available in
Ebony or Anthracite paints *
• Exterior fascias available in Fascia Laminate,
Flintwood and Backpainted Glass
• Fabric Fascias are available in select
Teknion Architectural Fabrics
• Worksurface nish includes Foundation
Laminate or Flintwood
• reshold oered in Stainless nish as
standard
3
4
4
4

application guide
pod price & application guide – October 24, 2022
18
tek booth finish regions solid back
When Tek Booth Solid Back is being specied there are eleven nish regions to consider.
Door Frame, Door Leaf, Door Pull*
Door reshold
Corner Trims, Exterior Base Fascia
Interior Side Fascias (Acoustic Tackable)
Interior Back Fascia (Fabric Wrapped)
Interior Base Fascias, Ceiling Fascia, Electrics Beam, Coat / Bag
Hook, Worksurface Support *
Worksurface (Solid)
Left Side Exterior fascia (Backpainted Glass or Solid)
Right Side Exterior fascia (Backpainted Glass or Solid)
Back Side Exterior fascia (Backpainted Glass or Solid)
Door Insert (Clear Glass)
Task Light *
1
2
3
4
5
6
7
8
9
10
11
12
3
Finishes
• Metal painted nishes available in
Foundation, Mica and Accent paint
• Certain nish regions only available in
Ebony or Anthracite paints *
• Exterior fascias available in Fascia Laminate,
Flintwood and Backpainted Glass
• Fabric Fascias are available in select
Teknion Architectural Fabrics
• Worksurface nish includes Foundation
Laminate or Flintwood
• reshold oered in Stainless nish as
standard
3
3
8
10
1 112 5 3
9
11 7 2 5
6
4
54
4
POD_TEK_BOOTH_SOLID

application guide
19
pod price & application guide – October 24, 2022
tek booth size and dimensions
e following should be considered when planning with Tek Booth.
• All dimensions shown are nominal
• Base leveling range of -1/4" to +1-3/4"
86"
(interior
ceiling height)
42"
(worksurface
height)
66"
(task light height)
36"
(pull height)
48"
(exterior width)
90"
(exterior height)
48"
(exterior depth)
86"
(interior ceiling
height)
37-7/8"
(door protrusion
at 90˚)
40"
(interior width)
19-1/2"
(worksurface
depth)
40"
(worksurface
width/interior
depth)
35-1/2" for
door with
closer or
33-1/4" for
automated door
(door clear
opening at 90˚)

application guide
pod price & application guide – October 24, 2022
20
tek booth orientation
Tek booth’s orientation is determined by the handedness of the pivot door and the worksurface as viewed from the
front exterior of the booth. Tek Booth’s door pivots open to the exterior only. See the Electrics section for more detailed
information on base and ceiling feed orientation.
e handedness of the door
and the interior worksurface
must be specied to match
to allow for proper entry.
Left Orientation Right Orientation Restrictions

application guide
21
pod price & application guide – October 24, 2022
tek booth fascia features
Tek booth fascias are congured to provide sound blocking and sound absorbing properties, while achieving a balance
between visual privacy and light transmission. e following breaks down the overall fascia design conguration of the booth.
e exterior side fascias (Left or Right) are composed of hard surfaces
(solid or backpainted glass) and keep external noise from entering
the booth.
e 6mm double glazed back wall fascia provides light transmission
into the booth while keeping an acoustic barrier.
e interior side fascias are composed of acoustic tackable fabric,
providing sound absorption, a place to pin notes and a soft,
comfortable visual aesthetic.
e interior base and ceiling fascias are composed of microperforated
steel providing sound absorption, a low maintenance nish,
ventilation capabilities and re suppression integration.
exterior
interior
/
