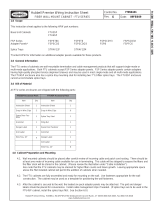Page is loading ...

Hubbell Premise Wiring, HUBBELL INCORPORATED (Delaware)
14 Lord's Hill Rd, Stonington CT 06378 (800) 626-0005, Fax (860) 535-8328
www.hubbell-premise.com
Control No. Page of
Rev. Date: Hubbell Premise Wiring Instruction Sheet
®Control No. Page of
Rev. Date:
HWS775386 1 4
1 3/31/17
HWS775386 4 4
1 3/31/17
LIGHT DUTY QUADCAB ™ WALL MOUNT
Hubbell Premise Wiring, HUBBELL INCORPORATED (Delaware)
23 Clara Dr Suite 103 Mystic, CT 06355 (800) 626-0005, Fax (860) 535-8328
www.hubbell-premise.com
RECEIVING AND UNPACKING
Inspect and report any damage before receiving. Unpack the enclosure by care-
fully removing the corrugated carton and corners.
CAUTION: Be careful when moving enclosures before installation. Sudden stops
and starts, excessive force, obstructed routes, and uneven oor surfaces may
cause the enclosure to topple over. Only install equipment after the enclosure
has been properly secured. To maintain a uniform distribution of the mechanical
load, load the heaviest equipment rst, at the bottom of the enclosure and load the
lighter units at the top.
CAUTION: Consult all applicable local codes and regulations to
determine proper mounting methods. Use of a certied professional
engineer is recommended to verify installation.
1
4FAN/FILTER INSTALLATION
FAN FILTER
FAN GAURDS
#8-32 x 3/4" SELF DRILLING
& TAPPING SCREWS (8)
2) Hold the fan assembly up to the inside of the
top of the enclosure so that the mounting
holes in the fans match up with the mounting
holes in the top of the enclosure. Make
sure that the fan cord is toward the rear of
the enclosure.
3) Place two fan guards (or fan lters -
optional) over the mounting holes in the
top of the enclosure.
4) Insert (8) #8-32 x 3/4" long self-
tapping screws down through the
fan guard, through the top of the
enclosure and into the fan assem-
bly.
5) Two fan guards are pre-as-
sembled to the bottom of the fan
assembly
FAN KIT CATALOG # HLQFK
FILTER KIT CATALOG # HLQFF
5GROUNDING AND BONDING
1) Protective ground studs are provided along with grounding jumper
wires that electrically bond the enclosure doors to the enclosure frame.
WARNING: To avoid injury to persons or loss of life, ground each
enclosure individually to the dedicated branch circuit ground.
2) Connecting Main Protective Ground Stud to the Dedicated Branch Circuit Ground: Connect
the dedicated branch circuit ground connector to the main protective ground ing stud located
inside on the back of the rear section using a listed ring or closed-loop terminal.
3) Connecting Main Protective Ground Stud to the Protective Bonding Conductors: Connect
the middle enclosure frame to the main protective grounding stud located inside on the back
of the rear section using a listed ring or closed-loop terminal. If rails need to be bonded to the
protective earthing terminal, do so in accordance with Article 250 of the NEC.
FAN ASSEMBLY
1) Remove the two knockouts on the top of cabinet by pushing
down on one side and then twisting back and forth until the
tabs break.
AIR FLOW

Control No. Page of
Rev. Date:
Control No. Page of
Rev. Date:
HWS775386 2 4
1 3/31/17
HWS775386 3 4
1 3/31/17
CATALOG NO. DOOR TYPE HEIGHT WIDTH DEPTH
HLQ24 WINDOW 24.00” 21.25” 24.50”
HLQ36 WINDOW 36.00” 21.25” 24.50”
HLQ48 WINDOW 48.00” 21.25” 24.50”
HLQ24M MESH 24.00” 21.25” 24.50”
HLQ36M MESH 36.00” 21.25” 24.50”
PRODUCT SPECIFICATIONS
7.38 6.50
Rear section
1", 2" and 3" nominal
concentric conduit
knockouts and horseshoe
knockouts; top & bottom rear
section
Continuous Hinges on front
door & rear section
Front Door
Option: 2, Fan unit
ventilation top or bottom
mounting
Center swing section
19" EIA Rack
spaced
Independent locking
front door & rear sec-
tion
Side Ventilation
1", 2" and 3" rear section
nominal concentric conduit knockout
and horseshoe knockout
Fan Mounting
TOP/BOTTOM VIEW
5.00
24.54
2
WARNING: Only install equipment after the enclosure has been
properly secured. Do not move the enclosure assembly while loaded.
DO NOT USE DRYWALL SCREWS OR TOGGLE BOLTS!
1.2 The wall must be flat and square in the horizontal and vertical
plane to ensure the enclosure closes correctly. If the wall is not flat and square, the use
of shims may be required.
Keyhole
Mounting
1", 2" and 3" rear section nominal con-
centric conduit knockout
FRONT VIEW
10.63
16.00
18.31
21.25
Height
12.00
MOUNTING INSTRUCTIONS
3
1.3 Mounting holes are designed for 3/8" hardware, 16.00" on center for wood studded
wall:
For masonry wall surface, the installer is responsible for specifying all of the appropriate hard-
ware.
1) MOUNTING TO A WOOD STUDDED WALL
Note: Wood studded wall mounting instructions apply to a 2" x 4" wood stud
wall with 3/4" plywood. Recommended hardware is (4) 3/8 x 2" long lag bolts
and (4) 1" O.D. flat washers (hardware not included)
1. 1 Use the mounting template to locate your mounting holes.
/








