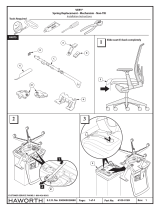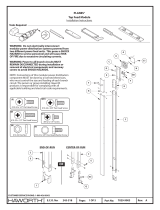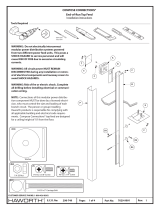Page is loading ...

Part Number: 126-0243
Revision: 1.3
E.C.O. No: 410-165
Installation Manual – October 2020
Enclose Frameless Glass®


CUSTOMER SERVICE PHONE: 1-800-426-8562
Thank you for choosing ENCLOSE Frameless Glass by Haworth.
ENCLOSE Frameless Glass is a progressive-built oce wall system; therefore careful considerations to
the order of component installation must be addressed before the beginning of its installation.
Familiarity of the system wall and door types, brackets and support components with regards to the
customer-expected layout must be clearly understood before deciding where to start and how to
progress.
This installation guide was designed to cover as many variations of wall types, door types and
connection methods possible, while also trying to keep it light and focused. Please read all steps in
their entirety and review the layout to understand each connection and rail options before beginning
the actual install, as some site conditions (oor, ceiling and wall types) and hardware specications
may require an alternate installation method.

CUSTOMER SERVICE PHONE: 1-800-426-8562
Section 1. Safety
Section 2. General Installation Guidelines
Section 3. Order of Assembly
Section 4. Ceiling Track, Top, Bottom & Vertical Rails, Removable Cladding
Section 5. Joints
Section 6. Posts
Section 7. Bridge Blocks
Section 8. Glass, Connectors & Caps
Section 9. Flybys
Section 10. Door - Double Glazed Aluminum - Sliding
Section 11. Door - Double Glazed Aluminum - Pivot
Table of Contents

CUSTOMER SERVICE PHONE: 1-800-426-8562

1.1
Working with Glass
CUSTOMER SERVICE PHONE: 1-800-426-8562
Section 1 - Safety
When handling tempered glass use cut resistant gloves and safety glasses to protect yourself. When
staging or placing glass into frames also wear glass sleeves to protect your forearms from sharp edges.
When lifting glass on or o crates/carts always keep the glass panes in an upright position. Never carry
the glass at.
The edges and corners of tempered glass are the most fragile parts. When ooading and staging glass,
all carts and staging surfaces must be padded.
When placing a pane into a frame, care must be taken not to load the weight of the panel on a single
corner. Always lift the glass upright o the cart or staging area, support the pane and lay the bottom of
the pane to the oor while raising the top of the pane to a vertical position.
Observe the glass stamp placement and keep placement consistent to outside bottom right when the
pane is placed within the frame.
Verify that the saw is cutting square and true by using a small square against the table and saw blade.
Make any corrections to the saw as needed.
Ensure that you have selected the correct extrusion prole and proper length (typically 9’, 10’ or 12’)
before proceeding with the cut. Use masking tape and a small square on the part when marking the
desired length.
When cutting any plastic or metal, a full face shield and a long sleeves shirt should be used to protect
eyes, face and forearms from shavings.
Before marking the desired length on the part, slightly trim the factory edge to ensure squareness.
Make sure that the extrusion to be cut is rmly held against the fence and table of saw. Always make sure
that ngers and clothing is nowhere near the blade path and proceed slowly with the cut. Once the cut is
complete, remove any shavings within the channels of the extrusion with a brush or by tapping the part
over a dropsheet or garbage bin.
When cutting plastic clips that will fasten covers and caps to rails, back-cut the plastic clip slightly (1/2”)
to ease installation of the cap/covers.
Cutting Aluminum / Plastic
EFG®

#2
2.1
Tools Required
CUSTOMER SERVICE PHONE: 1-800-426-8562
Section 2 - General Installation Guidelines
Cordless drill with #2 square recess driver bits
Hammer drill (for concrete anchors or screws)
Vacuum
16 to 27 oz Deadblow Hammer
Tap block
Level (4’ and 2”)
Laser - 5 -point
Mitre Saw 10” (minimum) with non-ferrous
Carbide Blade (minimum 96-tooth)
Square (small)
Anvil Cutters
Tape Measure (Metric and Imperial)
1/8” Round Hex T handle
1/8” Hex T Handle
Masking Tape
Pencil
Utility Knife
Screw Driver - Flat
Rubber Mallet
Rotary tool (w/ metal plastic cut o wheels)
Personal Protection Equipment
Drop sheet and Saw table
Reversible Quick Clamps (2ft long)
Suction Cups (glass handling and setting of
glazing tape.)
1/8”
Robertson
Square Bit
Bit Extension
2 ft
Industrial Grade
(2x)
360-Degree Laser
Level
EFG®
#2

2.2CUSTOMER SERVICE PHONE: 1-800-426-8562
Cutting Station
Square saw blade before rst cut.
Validate squareness with test cut.
Install appropriate saw blade.
Have the necessary tools at the cutting station.
Clean aluminum debris from saw bed before each cut.
Clean aluminum debris from from parts before assembling.
To avoid aluminum shavings from damaging carpet and walls, a cutting station should be used.
A cutting station can be built by using shipping materials (protective foam or cardboard sheeting) to
protect oors and walls. Commercial saw hoods are also available that will mount to the saw or saw
table, these hoods are preferred as the saw can be easily moved to work areas.
Vacuums can also be used to manage cutting debris but wall/oor protection or a saw hood should also
be used.
The saw table should be elevated to a comfortable working height and be able to safely support long
lengths (12’) of stock material.
12
4
3Pull seals back before cutting rails, then slide back and cut
excess with a utility knife.
A
A

2.3CUSTOMER SERVICE PHONE: 1-800-426-8562
Staging Materials & Identication
Using the oor plans and technical drawings, determine the product requirements for each build area.
All products should be kept close by but not directly in the work area. Keep material type (Rails, Panel
Inserts, Brackets, Glass, etc...) grouped together and organized.
Glass should be staged in order of installation and glass stamps should be marked to assist in quick and
proper glass placement.
Before measuring the material to be cut ensure that the product that will receive the cut part is square
and tight to all corresponding material.
When cutting rails or covers/caps all measurements should be made to the millimeter or a 1/16” of an
inch.
All joints should be tight and square to each other. Caps and covers should also be tight to correspond-
ing material with no gaps.
Measuring
NOTE: Compress
carpet and measure.
1 2
1 2

3.1CUSTOMER SERVICE PHONE: 1-800-426-8562
Starting Point
Section 3 - Order of Assembly
Layout Review
A thorough review of the installation layout should be conducted prior to the install.
Locations of starters, doors, and transitions should be noted and an installation progression chosen to
avoid situations where the installed framework prevents or leaves inadequate spacing for installation of
glass panes or framed panels.
Attention to the elevation views of the layout will highlight intended connections. This will also help
determining the progression of the installation.
Failure to install the components at the right time could result in having to rework part of the installation
or diculty installing the components.
The following are key areas of considerations to avoid these issues.
EFG®
STARTERS DOOR FRAMES WALLS

3.2CUSTOMER SERVICE PHONE: 1-800-426-8562
Floor Types
Ceiling Types
EFG is capable of, and intended, to be installed on all oor types and substrates.
Due to various oor constructions, the anchoring components are not provided by Haworth. The appro-
priate fastening components and frequency of attachment should be determined by the site engineer.
EFG bottom horizontals may be installed directly on the hard oor surface or attached over the oor
covering.
When taking site measurements during the layout or installation process, variations in oor surface due
to unevenness of the oor or the rmness of the oor covering should be taken into account.
Due to the variety of ceiling construc-
tions and grid types, multiple fastening
solutions are available for ceiling
attachment.
The fastening solution will determine
the “ceiling height” point of reference
since the top position of top horizontal
or top of framed panel may change
depending on the solution.
When taking site measurements during
the layout or installation process,
ceiling type and fastening solution
should be taken into account.
The ceiling height measurement is
dened from the top of the nished
oor to the lowest surface of the ceiling
(this can be the tile, the grid or the
gypsum - see chart for reference).
Concealed T-Bar Drywall (Gypsum)
O P
1” 1”
1” 1” 1”
Lay-In Tile Flush Tegular Tile 1/4” Tegular Tile3/8” Tegular Tile 1/2” Tegular Tile
Lay-In Tile Flush Tegular Tile 1/4” Tegular Tile 3/8” Tegular Tile1/2” Tegular Tile
9/16” T-Bar
1” T-Bar
Slotted Grids
Slotted Grids Concealed Spine
Ceiling
Tile
T-Bar
9/16” Slotted Grid
& Flush Tegular Tile
9/16” Slotted Grid
(1/4” Reveal)
& Flush Tegular Tile
9/16” Slotted Grid
(Dim. Tee)
& Flush Tegular Tile
9/16” Screw Slot
& Flush Tegular Tile
¼”
A B B BB
A C C CC
GGH
Drywall
I
D E F
¼”
¼”
½”
¼”
½”
Reveal
Tee Tee
½”
½”
¼” Reveal Reveal
1” 1”
1” 1” 1”
Lay-In Tile Flush Tegular Tile 1/4” Tegular Tile3/8” Tegular Tile 1/2” Tegular Tile
Lay-In Tile Flush Tegular Tile 1/4” Tegular Tile 3/8” Tegular Tile1/2” Tegular Tile
9/16” T-Bar
1” T-Bar
Slotted Grids
Slotted Grids Concealed Spine
Ceiling
Tile
T-Bar
9/16” Slotted Grid
& Flush Tegular Tile
9/16” Slotted Grid
(1/4” Reveal)
& Flush Tegular Tile
9/16” Slotted Grid
(Dim. Tee)
& Flush Tegular Tile
9/16” Screw Slot
& Flush Tegular Tile
¼”
A B B BB
A C C CC
GGH
Drywall
I
D E F
¼”
¼”
½”
¼”
½”
Reveal
Tee Tee
½”
½”
¼” Reveal Reveal
” Slotted ” Screw-Slot ” Dimensional T-Bar
” Reveal with
Flush Tegular Tile ¼ ” Reveal with
Flush Tegular Tile Flush Tegular Tile ” Tee with
Flush Tegular Tile ” Tee with
Flush Tegular Tile
M M M C C
1” 1”
1” 1” 1”
Lay-In Tile Flush Tegular Tile 1/4” Tegular Tile3/8” Tegular Tile1/2” Tegular Tile
Lay-In Tile Flush Tegular Tile 1/4” Tegular Tile3/8” Tegular Tile1/2” Tegular Tile
9/16” T-Bar
1” T-Bar
Slotted Grids
Slotted Grids Concealed Spine
Ceiling
Tile
T-Bar
9/16” Slotted Grid
& Flush Tegular Tile
9/16” Slotted Grid
(1/4” Reveal)
& Flush Tegular Tile
9/16” Slotted Grid
(Dim. Tee)
& Flush Tegular Tile
9/16” Screw Slot
& Flush Tegular Tile
¼”
A B B BB
A C C CC
GGH
Drywall
I
D E F
¼”
¼”
½”
½”
Reveal
Tee Tee
½”
½”
¼” Reveal Reveal
1” 1”
1”
Lay-In Tile Flush Tegular Tile 1/4” Tegular Tile
Lay-In Tile Flush Tegular Tile 1/4” Tegular Tile
9/16” T-Bar
1” T-Bar
Slotted Grids
Slotted Grids Concealed Spine
Ceiling
Tile
T-Bar
9/16” Slotted Grid
& Flush Tegular Tile
9/16” Slotted Grid
(1/4” Reveal)
& Flush Tegular Tile
9/16” Slotted Grid
(Dim. Tee)
& Flush Tegular Tile
9/16” Screw Slot
& Flush Tegular Tile
¼”
A B B
A C C
GGH
D E F
¼”
¼”
¼”
Reveal
Tee Tee
¼” Reveal
Ceiling Types and Attachment Hardware Kits
” T-Bar
Lay-In Tile Flush Tegular Tile ¼ ” Tegular Tile ” Tegular Tile ½ ” Tegular Tile
A A C E E
Ceiling
Tile
T-Bar
¼”
½”
Ceiling Grids and Tiles
1” T-Bar
Lay-In Tile Flush Tegular Tile ¼ ” Tegular Tile ” Tegular Tile ½ ” Tegular Tile
1” 1” 1” 1” 1”
¼” ½”
G G I K K
A - Clp 9/16” TBar FlshTeg | LayInTile, 114-2222
C - Clp 9/16” TBar 1/4” TegTile | DimTBar, 114-2223
E - Clp 9/16” TBar 3/8” TegTile, 114-2224
G - Clp 1” TBar FlshTeg | LayInTile, 114-2226
I - Clp 1” TBar 1/4“ TegTile, 114-2228
K - 1” TBar 3/8“ TegTile, 114-2229
M - Clp 9/16” Slotted | ScrewSlotGrd, 114-2230
O - Screw Concealed TBar 114-2234
P - Screw Drywall 114-2235

3.3CUSTOMER SERVICE PHONE: 1-800-426-8562
Rail Channels, Seals and Caps
The image below shows typical applications of Enclose Frameless Glass options.
EFG - ONE CHANNEL EFG - TWO CHANNEL
(Single Glazed)
EFG - TWO CHANNEL
(Double Glazed)
AAA1
B1
C C C
B B

3.4CUSTOMER SERVICE PHONE: 1-800-426-8562
Panel Types and Levelers
Glass panel types are typically 10mm or 12mm thick and may be tempered or laminated. For glass types,
nishes and panel size, refer to the layout to ensure they are installed in the correct orientations and
locations.
Note: Glass panels are not a
catalogue item and are to be
ordered localy. For best results
with the Glazing Connectors, all
glass edges are to be beveled to
1.5mm (1/16”).
10mm or
12mm 1.5 mm
1.5 mm
Levelers, are used to support and level the glass panels. The levelers may be slid in from the ends of the
rails or inserted down into the channels from the top.
EFG - ONE CHANNEL EFG - TWO CHANNEL
(Single Glass)
EFG - TWO CHANNEL
(Double Glass)
D
A1
C C
A A
D1 D1

4.1CUSTOMER SERVICE PHONE: 1-800-426-8562
Rail Types
Section 4 - Ceiling Track, Top, Bottom & Vertical Rails
EFG®
Top Horizontal - (1 Channel)
114-2254
Ceiling Track
114-2220
Ceiling Track Flap - Flex
123-9600
Top Horizontal - (2 Channel)
122-4727
Bottom Horizontal - (1 Channel)
114-2255
Vertical - (1 Channel)
114-2253
Bottom Horizontal - (2 Channel)
122-4728
Vertical - (2 Channel)
122-4726
Vertical Removable Clad - (1 Channel)
127-9443
Vertical Removable Clad - (2 Channel)
123-9598
A1
E1 E
B1 B
A
Glazing Bead, Top Horizontal,
10mm (1 Channel)
119-6832
Glazing Bead, Top Horizontal,
12mm (1 Channel)
119-6834
OR
Glazing Leveler Kit
(1 Channel)
114-2240
Glazing Leveler Kit
(2 Channel)
123-9611
Top Horizontal Clad
(2 Channel)
123-9597

4.2CUSTOMER SERVICE PHONE: 1-800-426-8562
Installation Steps
Locate points onto ceiling for ceiling track (A) and determine "WALL HEIGHT"
(LAYOUT PLAN)
NOTE: Determine the
“WALL HEIGHT” at
the door location.
1
Start installation at intersections (shown below)
2
1 2 3 4 5 6
1 2 3 4 5 6
A
B
C
D
E
F
A
B
C
D
E
F
LAYOUT PLAN
START HERE
START HERE
(2)
START HERE
(3)
(1)

4.3
CUSTOMER SERVICE PHONE: 1-800-426-8562
1 OR 2 Channel
Install ceiling track (F)
OR
3a
3b
S-93
OR
1
2
Wafer Screw
(S-93)
Wall Mount Bracket
114-2238
E
F
F1
F
F
F2
S108
S-97 S-97
#8 x 1-1/4" Truss Head Screw
(S-97)
#12-11 x 2" Pan Head Screw
(S-108)

4.4
CUSTOMER SERVICE PHONE: 1-800-426-8562
1 Channel
2 Channel
Install top horizontal (B1) (temporarily)
Install top horizontal (B) (temporarily)
F
B1
S-29
S-29
B1
F
B
F
4a
22
1
1
22
4b
OR
1 CHANNEL
2 CHANNEL
F
B
S-29
S-29
NOTE: Adjust to level.
NOTE: Adjust to level.
#8 x 1/2" Pan Head Screw
(S-29)
#8 x 1/2" Pan Head Screw
(S-29)

4.5CUSTOMER SERVICE PHONE: 1-800-426-8562
For 1 Channel ONLY
F
Measure X
7
Insert seal (G)
5
X
B1
NOTE: Apply pressure
to base (A1) pressing
into carpet.
A1
11
G
2
10mm Seal
With Bead 12mm Seal
Without Bead
3.5" ± 3/8"
NOTE: SET HEIGHT ADJACENT TO DOOR LOCATION.
CRITICAL: INSTALL DOOR
BRACE (G) BEFORE TOP
INSTALLED.
IMPORTANT!! FOR TOP HORIZONTALS NEXT TO
SLIDING DOORS ONLY! (SEE SECTION 10)
G
S-99
B1
6
HORIZONTAL (B1) IS
B1
B1
For 1 Channel ONLY
#8-24 x 1/2" Self-Drilling Screw
(S-99)

4.6
CUSTOMER SERVICE PHONE: 1-800-426-8562
For 1 Channel
For 2 Channel
A2
A2
A2
A1
A2
A
S100
S100
X
Cut bottom of vertical (A)
BOTTOM
Install top and bottom brackets (A2 & A3)
A1
8
9a
Install top and bottom brackets (A4)
9b
TOP
TOP
TOP
BOTTOM
BOTTOM
BOTTOM
OR
Frame Hardware Kit
(1 Channel)
114-2242
Frame Hardware Kit
(2 Channel)
123-9601
1
1
#12-24 x 1/2" Screw
(S100)
#12-24 x 1/2" Screw
(S100)
OR
A
A4
A3
A1
A5 A6
2
3/16" DRILL
2
3/16" DRILL

A4
4.7CUSTOMER SERVICE PHONE: 1-800-426-8562
For 1 Channel Removable Clad
For 2 Channel Removable Clad
A3
Install top and bottom brackets (A2 & A3)
Note: Save part A4 for later use.
Note: Save part A6 for later use.
9a
Install top and bottom brackets (A4)
9b
TOP
BOTTOM
OR
Frame Hardware Kit
(1 Channel)
114-2242
1
#12-24 x 1/2" Screw
(S100)
#12-24 x 1/2" Screw
(S100)
3
3/16" DRILL
NOTE: Do not drill through Bracket
A7
S100
A7
A2
A5
S100
3/16" DRILL
A2
TOP
BOTTOM
Frame Hardware Kit
(2 Channel)
123-9601
1
2
#12-24 x 1/2" Screw
(S101)
S101
2
A6
/










