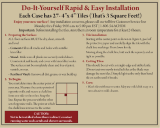
How to Install Your Armstrong
®
Suspended Ceiling
LA294998-418
STEP
4
A
B
C
Pencil line
Wall
molding
New tegular
edge reveal
INSTALL CEILING PANELS
Installing Panels
• Lift panel at angle up through the grid; drop into place (A).
TIP: If there’s an obstruction in the area where you are inserting a ceiling tile,
you may need to lift the ceiling tile through an adjacent opening and gently
move it across the back of the grid into place.
• Trim border panels using a straight edge; panels should be cut face side
up (B). For tegular tiles, you will need to cut the edge that’s resting on the
wall molding to allow it to lay flat.
Cutting “Tegular”/“Recessed Grid”, ceiling border panels
• Trim tegular edge border panels to the same dimensions as for flat panels.
The tegular edge detail must now be cut into the panel.
• Set the panel into the grid. Draw a light pencil line on the panel using the
wall molding as a guide (C).
• Remove the panel. Use a sharp utility knife and straight edge to cut halfway
through the panel from the face side along the pencil line (D).
• Lay the utility knife on its side next to the panel and, with the panel face up,
cut in at blade height for a reveal cut (E).
• Remove the cut edge. If the cut edge of the panel is visible, paint with a flat
white latex paint.
• Fit the panel into the grid.
For additional information on installing suspended ceilings, please visit our website at
ceilings.com or call Techline at 1-877-ARMSTRONG (276-7876).6).
Limited Warranty
For warranty information, please visit ceilings.com/warranty.
Precautionary Measures: Precautionary Measures: During the installation be certain that the work site is well ventilated and
avoid breathing dust. Avoid contact with skin or eyes. Wear long-sleeve, loose fitting clothes, gloves and eye protection. Cut and
trim with knife, razor or hand saw. Do not cut with power equipment unless either a dust collector is used on the equipment or
local exhaust is used and a NIOSH approved respirator is worn to prevent overexposure to airborne silica. Exposures to respirable
crystalline silica are not detected in industrial hygiene testing on workers installing acoustical ceiling panels for an 8 hour work
day and are not expected during the normal use of this product; however, actual levels must be determined by workplace hygiene
testing. Prolonged and repeated exposure to airborne free respirable crystalline silica can result in lung disease (i.e., silicosis) and/
or lung cancer. Panels do not release respirable dust in their installed state and therefore do not present any known health hazards
when installed and properly maintained.
First Aid Measures: If eye or skin contact occurs, flush with plenty of water for at least 15 minutes and remove contaminated
clothing. After installing material, wash with warm water and mild soap.
Refer to Armstrong World Industries Safety Data Sheet for more information.
Made in the United States by Armstrong World Industries, Inc., Lancaster, Pennsylvania 17604.
If you have any technical or installation questions, or to request a Safety Data Sheet, please call: 1 877 ARMSTRONG.
Do not store or install under conditions where relative humidity exceeds 70%. (Except HumiGuard
®
Plus and HumiGuard
®
Max)
Cut line E
Pencil/
Cut line
D
Tile face







