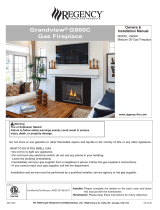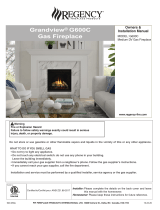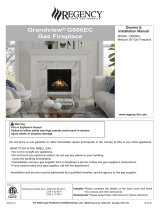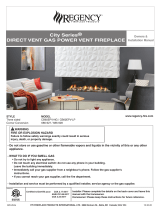Page is loading ...

DA 60-920
Equal Pressure Unit
Technical User Guide
604317 • 2023-10-23


DA 60-920
Technical User Guide 3
Product and Documentation Changes
SKOV A/S reserves the right to change this document and the product herein described without further notice.
In case of doubt, please contact SKOV A/S.
The date of change appears from the front and back pages.
Note
• All rights belong to SKOV A/S. No part of this manual may be reproduced in any manner whatsoever without
the expressed written permission of SKOV A/S in each case.
• All reasonable efforts have been made to ensure the accuracy of the information contained in this manual.
Should any mistakes or imprecise information occur in spite of this, SKOV A/S would appreciate being noti-
fied thereof.
• Irrespective of the above, SKOV A/S shall not accept any liability with regard to loss or damage caused or
alleged to be caused by reliance on any information contained herein.
• Copyright by SKOV A/S.

DA 60-920
Technical User Guide
1 Product description ....................................................................................................................................... 6
2 Product survey ............................................................................................................................................... 7
2.1 Above roof .................................................................................................................................. 8
2.2 Lead-through.............................................................................................................................. 9
2.3 Attic/section ............................................................................................................................. 10
2.4 Inlet............................................................................................................................................ 11
3 Mounting guide............................................................................................................................................. 13
3.1 Recommended tools................................................................................................................ 13
3.2 Mounting examples ................................................................................................................. 15
3.2.1 Placement .................................................................................................................................. 15
3.2.2 Select adhesive air jet or free air direction................................................................................. 15
3.3 Placement in the livestock house .......................................................................................... 16
3.4 Examples of placement in the house..................................................................................... 16
3.5 General drawing with roof cap ............................................................................................... 17
3.6 General drawing in the attic.................................................................................................... 18
3.7 Mounting the duct.................................................................................................................... 19
3.8 Mounting duct connector on the duct ................................................................................... 21
3.9 Mounting the fan ...................................................................................................................... 21
3.10 Lead-through in ceiling ........................................................................................................... 22
3.11 Mounting in the attic................................................................................................................ 22
3.11.1 Mounting the bell mouth in the attic space................................................................................. 22
3.11.2 Mounting the net ........................................................................................................................ 23
3.11.3 Mounting the anchorage ............................................................................................................ 24
3.12 Mounting the bell mouth ......................................................................................................... 25
3.13 Roof duct in roof ...................................................................................................................... 27
3.14 Mounting the roofing sheet..................................................................................................... 27
3.15 Applying joint sealer at flashing............................................................................................. 27
3.16 Mounting the sealing band ..................................................................................................... 27
3.17 DA 920 suspension system on roofing sheet ...................................................................... 28
3.18 Mounting the flex flashing ...................................................................................................... 30
3.18.1 Between roofing sheets and DA 920 smooth roofing sheet ...................................................... 30
3.18.2 On steel plate roof...................................................................................................................... 30
3.19 Mounting the neoprene cloth.................................................................................................. 31
3.20 Mounting the roof cap ............................................................................................................. 31
3.21 Mounting the wire suspension ............................................................................................... 32
3.22 Mounting the outlet funnel...................................................................................................... 33
3.23 Mounting the intermediate and bottom plate ........................................................................ 35
3.24 Mounting the recirculation fan ............................................................................................... 37
3.25 Mounting the pull rod/suspension ......................................................................................... 38
4 Installation guide.......................................................................................................................................... 39
4.1 Electrical connection............................................................................................................... 39
4.2 General information about circuit diagrams ......................................................................... 39
4.2.1 Color code.................................................................................................................................. 39
4.2.2 Power supply isolator................................................................................................................. 39
4.2.3 Letter code ................................................................................................................................. 40
4.3 Cable plans and circuit diagrams........................................................................................... 40
4.3.1 Recirculation fan ........................................................................................................................ 40

DA 60-920
4.3.1.1 Cable plan.................................................................................................................................. 40
4.3.1.2 Connection in connection box.................................................................................................... 41
4.3.1.3 Circuit diagram........................................................................................................................... 42
4.3.1.3.1 ON/OFF ..................................................................................................................................... 42
4.3.1.3.2 Stepless ..................................................................................................................................... 43
4.3.2 Equal pressure fan..................................................................................................................... 44
4.3.2.1 Cable plan.................................................................................................................................. 44
4.3.2.2 Terminals in fan ......................................................................................................................... 44
4.3.2.3 Circuit diagram........................................................................................................................... 45
5 Maintenance instructions ............................................................................................................................ 46
5.1 Cleaning.................................................................................................................................... 46
5.1.1 Fan............................................................................................................................................. 46
5.2 Recycling/Disposal .................................................................................................................. 46
6 Troubleshooting instructions ..................................................................................................................... 47
7 Technical data .............................................................................................................................................. 48
7.1 DA 60-920 equal pressure ...................................................................................................... 48
7.2 ECT 920-1E equal pressure fan .............................................................................................. 49
7.2.1 Erp/Ecodesign ECT 920-1E....................................................................................................... 50
7.3 Dimensioned sketch ................................................................................................................ 51
7.3.1 DA 60-920 equal pressure ........................................................................................................ 51
Technical User Guide

DA 60-920
6 Technical User Guide
1 Product description
The DA 60-920 equal pressure unit is an air inlet for equal pressure that combines high output with low air ve-
locity in the animal zone.
DA 60-920 supplies up to 20,000 m3/hour and the output is adjusted steplessly by the fan and the parallel mo-
tion system. The system ensures that the equal pressure unit is opened uniformly all the way around, providing
a uniform air distribution throughout the entire livestock house.
The DA 60-920 is equipped with a recirculation fan that ensures the required air jet range, even though the
amount of inbound air is reduced.
The system can be set to the air jet range required for the current time of year. In this way it is always possible
to create a combination of negative pressure and opening that provides the desired relation between output and
air speed.
The DA 60-920 equal pressure unit is cast in polyurethane with good insulation properties, and the metal parts
are made from stainless steel A2.

DA 60-920
Technical User Guide 7
2 Product survey
Above roof
Lead-through
Attic/section
Inlet

DA 60-920
8 Technical User Guide
2.1 Above roof
433479 DA 60-920 roof cap complete, gray
433579 DA 60-920 roof cap complete, black
Is used for air inlet above the roof.
A rain screen is mounted on the net for protection from rain. The top of the
bell mouth is designed so that water running down along the net is always
led out to the roof.
The bell mouth and roof cap are made from weather resistant fiber glass.
The net is hot-dip galvanized with a net of 10x25 mm and a height of 350
mm.
DA 60-920 is supplied unassembled.
433489 DA 60-920 rain screen for roof cap, gray
433589 DA 60-920 rain screen for roof cap, black
As standard DA 60 is supplied with 2 rain screens on the roof cap.
Extra rain screens can be purchased in cases where further reduction of
ingress of rainwater and snow is required.
434155 DA 920 duct end, black
Used at transition to roof cap, bell mouth or duct end.
Use 1 for each DA 60-920 roof inlet.
434157 DA 920 duct 1000 mm, gray
434160 DA 920 duct 1000 mm, black
434158 DA 920 duct 1500 mm, gray
434161 DA 920 duct 1500 mm, black
The DA 920 ducts are available in two different lengths, 1000 and 1500 mm
respectively.
The duct is supplied with DA 920 duct connector and a mounting set for
connection of ducts.
434162 DA 920 support ring, A2
One support ring should be used for each DA 920 duct.
On ducts with anchoring (434142) the support ring can be omitted.

DA 60-920
Technical User Guide 9
2.2 Lead-through
530155 Joint sealer, Sikaflex 221, gray 300ml
530156 Joint sealer, Sikaflex 221, black 300ml
Used for sealing ducts.
1 per 20 DA 920.
434118 DA 920 sealing band, gray
434119 DA 920 sealing band, black
DA 920 sealing band (3250x156 mm) are always used as a transition be-
tween the DA 920 duct and DA 920 roofing sheet.
1 per DA 920 roofing sheet.
433534 DA 920 suspension system roofing sheet
DA 920 suspension system roofing sheet is used in connection with DA
60-920 equal pressure, so the equal pressure unit can be mounted on the
roofing sheet.
434107 DA 920 roofing sheet ridge gray
The roofing sheet is used for mounting on the ridge and is available in dif-
ferent versions in terms of roofing sheet types and pitches.
It is always to be used if the DA 920 is to be mounted on the ridge.
Remember to always order sealing bands (434118, 434119).
434106 DA 920 roofing sheet, gray
434116 DA 920 roofing sheet, black
The roof sheet is designed for side mounting and is available in different
versions in terms of roof sheet types and pitches.
This solution is recommended when side mounting on roofs that do not use
steel sheet, for example on asbestos roofs.
Remember to always order sealing bands (434118, 434119).
If using DA 920 roofing sheet with smooth sides there is also a need for us-
ing flex flashing for smooth side roofing sheets (433099, 433093).
433093 Flex flashing roofing sheet side flat, gray
433099 Flex flashing roofing sheet side flat, black
The flex flashing (1925x470) is always used for transition between the roof-
ing sheet of the building and DA 920 smooth side roofing sheets.
Contains flex flashing, supports and construction adhesive.
1 per DA 920 smooth side roofing sheet.

DA 60-920
10 Technical User Guide
433094 Flex flashing f. steel sheet roof, gray
433096 Flex flashing f. steel sheet roof, black
The flex flashing is always used for steel roofing sheets at the transition be-
tween the building's steel roof and side mounted DA 920.
Contains flex flashing, supports and construction adhesive.
1 per DA 920.
433493 Neoprene cloth 1.9x1.7m
An inexpensive alternative to the DA 920 roofing sheet side or flex flashing.
Neoprene cloths can be used at the transition between the building's roofing
sheets and side mounted DA 920s.
1 per DA 920.
2.3 Attic/section
433532 DA 920 bell mouth w/clamp black
Used for attic air intakes.
The bell mouth comes with a net and collar band including flange.
433527 DA 920 duct f. fan/roof 1000 mm, gray
433528 DA 920 duct f. fan/roof 1000 mm, black
DA 920 duct with shoe for suspension of fan unit.
The duct is supplied with DA 920 duct connector and a mounting set for
connection of ducts.
Is used when mounting DA 60-920 equal pressure with roof cap.
433529 DA DA 920 duct f. fan/attic 975 mm, gray
433530 DA DA 920 duct f. fan/attic 975 mm, black
DA 920 duct with shoe for suspension of fan unit.
Is used when mounting DA 60-920 equal pressure in the attic space.

DA 60-920
Technical User Guide 11
434162 DA 920 support ring, A2
One support ring should be used for each DA 920 duct.
On ducts with anchoring (434142) the support ring can be omitted.
434142 DA 920 anchorage for duct, A2
Used for lead-through in ceilings, that is, where the ceiling does not go all
the way up to the ridge and where the duct height over the roofing sheet is
from 0 to 2.5 m.
434165 DA 920 fitting for wire suspension
In livestock houses without an attic, that is where the ceiling ends in the
ridge (ceiling = roof), this kit should be used for suspension of duct/fan in
the roof construction.
409161 ECT 920-1E equal pressure fan FF 230V 50/60Hz
3 fan blades, 230 V fan with aluminum fan blades which fit a duct with an
inside duct dimension of 920 mm. It is equipped with an EC motor (internal
fan speed controller).
It is used as stepless or ON/OFF fan.
High output and good pressure stability.
2.4 Inlet
433520 DA 60-920 outlet funnel Free Flow, black
The outlet funnel and the bottom plate are made from polyurethane with a
material thickness of 30mm to counteract condensation.
Always remember to order DA 60-920 exhaust, Free Flow, accessories
(433519).
433533 DA 60-920 outlet, accessories
Pulling system and wire is delivered unassembled.

DA 60-920
12 Technical User Guide
433521 DA 60-920 intermediate plate, black
Is supplied complete with control levers for 150mm opening.
Approx 50% of the air is led out onto the intermediate plate which reduces
the air velocity out of the air supply unit and thus also the velocity at the
floor.
The intermediate plate is supplied unassembled.
433522 DA 60-920 recirculation fan, black
Current consumption 0.62 A.
If there are large temperature differences, poor Coanda-effect by the ceil-
ing, or if free air direction is used, a recirculation fan may lessen the effect
of inappropriate down draft.
Complete with recirculation fan, capacitor and connection box.
The recirculation fan is delivered unassembled.
433523 DA 60-920 clamp with collar
To be used for transition to DA 920 ducts.

DA 60-920
Technical User Guide 13
3 Mounting guide
Check that the parts ordered are present and undamaged before starting work. Please read through the entire
guide before starting assembly and fitting.
If the DA 60- 920 is installed in areas with ice/snow slide risk, the necessary measures
must be taken to avoid damage to the exhaust units and wall exhausts.
3.1 Recommended tools
A list of the recommended tools for mounting purposes can be seen below.
Item Description
Cordless drill
Screwdriver bits
Drill kit
Sealant gun
Hammer
Utility knife
Crowbar
Marker pens
Tape measure
Power shears
Combination spanner
Saw

DA 60-920
14 Technical User Guide
Item Description
Hammer drill
Jigsaw
Ladder
Screwdriver
Adjustable spanner
Socket wrench set
Allen key
Water pump pliers
Spirit level
Try square

DA 60-920
Technical User Guide 15
3.2 Mounting examples
Check if the building corresponds to the drawing with regard to the position of the unit, roof pitch and roof type.
3.2.1 Placement
If the fresh air is coming from the open, the inlet must
be placed above the ridge to minimize the external im-
pact of the air inlet.
If the roof pitch is less than 20°, this is not necessary.
The unit can also take the air in from the attic space,
when an adequate opening area has been ensured to
the attic.
0.9 - 1.0 m
Min. 0.5m
In flat-ceiling livestock houses, the unit should be placed
as close to the ceiling as possible.
In flat-ceiling livestock houses, the exhaust unit is
placed minimum 0.5 m under unit to reduce the risk of
direct shortcut of air between the two units.
Min. 0.5 m
C = 60 % of F C = 40 % of F
F
Min. 2.4 m
Place the unit as follows in livestock houses with a slop-
ing ceiling:
F is divided by 40% to D.
F is diviced by 60% to C.
Make sure to comply with the distance requirement of at
least 1.5 m from the edge of the outlet funnel and hori-
zontally to the ceiling. Otherwise it could give rise to
problems regarding to excessive air velocities in the ani-
mal zone.
3.2.2 Select adhesive air jet or free air direction
H
4 m
H
4 m
The unit is available both with and without intermedi-
ate plate. Use the intermediate plate if the air is to be
distributed as an adhesive air jet. Omit the intermedi-
ate plate if free air direction is applied.
If the height difference to the ceiling at a distance of 4
m from the unit is:
H ≤ 1.2 m, it should be dimensioned as an adhesive
air jet
H > 1.2 m, it should be dimensioned as free air direc-
tion
As a general rule, SKOV recommends a placement so
that the air is distributed as an adhesive jet.

DA 60-920
16 Technical User Guide
3.3 Placement in the livestock house
The DA 60-920 units must be placed in the house according to the enclosed drawing; however, the placement
depends on the purlins, rafters and the like. Contact SKOV A/S if major changes are made.
DA 60-920 must be placed evenly distributed with the same distance between them throughout the house. At
the gables, the units are placed further away than half the distance between the remaining units.
Check that all DA 60-920 units can be placed freely in relation to other equipment that might be fitted after-
wards, such as feed hoist, water etc., all still in accordance with the agreement with the builder.
Pay attention to the diameter of ducts used for the DA 60-920 units when lifting them past feed
hoist, water systems etc.
With ø920 ducts it may be advantageous to increase the distance between purlins/rafters where the DA 60-920
unit should be placed, and possibly also using stronger purlins/rafters on each side of the unit, only however
upon agreement with the owner. This is, however, not possible when renovating and the unit will be placed in
the best possible position.
3.4 Examples of placement in the house
50 meter long house with one winch motor. 50 meter long house with 2 winch motors.

DA 60-920
Technical User Guide 17
3.5 General drawing with roof cap
General drawing with references for using the various parts in the DA 60-920.
(C)
(A)
(D)
(E)
(B)
(F)
(G)
(G)
(H)
(I)
(J)
(A) Mounting the duct [}19]
(B) Mounting duct connector on the duct [}21]
(C) Mounting the fan [}21]
(D) Mounting in the attic [}22]
(E) Mounting the bell mouth [}25]
(F) Applying joint sealer at flashing [}27]
(G) Mounting the sealing band [}27], DA 920 suspension system on roofing sheet [}28], Mounting the
flex flashing [}30], Mounting the neoprene cloth [}31]
(H) Mounting the roof cap [}31]
(I) Mounting the outlet funnel [}33], Mounting the intermediate and bottom plate [}35], Mounting
the recirculation fan [}37], Mounting the pull rod/suspension [}38]
(J) Mounting the wire suspension [}32]

DA 60-920
18 Technical User Guide
3.6 General drawing in the attic
General drawing with references for using the various parts in the DA 60-920.
(E)
(D)
(A)
(D)
(B)
(C)
(A) Mounting the duct [}19]
(B) Mounting duct connector on the duct [}21]
(C) Mounting the fan [}21]
(D) Mounting in the attic [}22]
(E) Mounting the outlet funnel [}33], Mounting the intermediate and bottom plate [}35], Mounting
the recirculation fan [}37], Mounting the pull rod/suspension [}38]

DA 60-920
Technical User Guide 19
3.7 Mounting the duct
Join the ducts 2 and 2.
Mount clips at the top and bottom of the ducts.
Attach support rings on the middle of the ducts, see sec-
tion Mounting duct connector on the duct [}21].
To be used on the middle of duct, where no other ring/
band has been installed.
/









