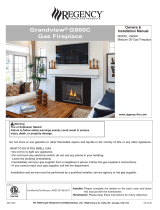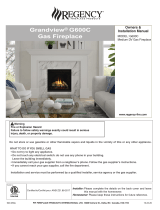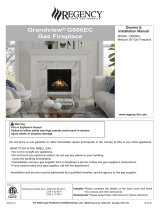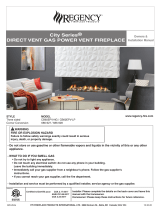Page is loading ...

DA 920 Chimney
Mounting Guide
612401 • 2023-10-17


DA 920 Chimney
Mounting Guide 3
Product and Documentation Changes
SKOV A/S reserves the right to change this document and the product herein described without further notice.
In case of doubt, please contact SKOV A/S.
The date of change appears from the front and back pages.
Note
• All rights belong to SKOV A/S. No part of this manual may be reproduced in any manner whatsoever without
the expressed written permission of SKOV A/S in each case.
• All reasonable efforts have been made to ensure the accuracy of the information contained in this manual.
Should any mistakes or imprecise information occur in spite of this, SKOV A/S would appreciate being noti-
fied thereof.
• Irrespective of the above, SKOV A/S shall not accept any liability with regard to loss or damage caused or
alleged to be caused by reliance on any information contained herein.
• Copyright by SKOV A/S.

DA 920 Chimney
Mounting Guide
1 Product description ....................................................................................................................................... 5
2 Product survey ............................................................................................................................................... 6
2.1 General drawing......................................................................................................................... 6
2.1.1 Above roof.................................................................................................................................... 7
2.1.2 Lead-through................................................................................................................................ 8
2.1.3 Attic/section.................................................................................................................................. 9
2.1.4 Inlet ............................................................................................................................................ 10
3 Mounting guide............................................................................................................................................. 12
3.1 Recommended tools................................................................................................................ 12
3.2 Mounting examples ................................................................................................................. 14
3.2.1 Slope mounted........................................................................................................................... 14
3.2.2 Ridge-mounted .......................................................................................................................... 14
3.2.3 Chimney with 2 storm protection kits ......................................................................................... 15
3.3 General drawing....................................................................................................................... 16
3.4 Mounting the duct.................................................................................................................... 17
3.5 Mounting duct connector on the duct ................................................................................... 19
3.6 Lead-through in ceiling ........................................................................................................... 19
3.7 Mounting the anchorage ......................................................................................................... 20
3.8 Roof duct in roof ...................................................................................................................... 21
3.9 Mounting the roofing sheet..................................................................................................... 21
3.10 Applying joint sealer at flashing............................................................................................. 22
3.11 Mounting the sealing band ..................................................................................................... 22
3.12 Mounting the flex flashing ...................................................................................................... 23
3.12.1 Between roofing sheets and DA 920 smooth roofing sheet ...................................................... 23
3.12.2 On steel plate roof...................................................................................................................... 23
3.13 Mounting the neoprene cloth.................................................................................................. 24
3.14 Mounting the outlet cone ........................................................................................................ 25
3.15 Mounting anchoring for storm protection ............................................................................. 27
3.16 Mounting the fan ...................................................................................................................... 28
3.17 Mounting the bell mouth ......................................................................................................... 29
3.18 Mounting fittings for wire suspension................................................................................... 30
3.19 Mounting the safety net........................................................................................................... 31
3.19.1 Mounting safety net on bell mouth ............................................................................................. 31
3.20 Mounting swivel shutter between 2 ducts............................................................................. 31
3.21 Mounting the drip tray ............................................................................................................. 32
3.22 Mounting the net at wall exhaustion ...................................................................................... 32
4 Maintenance instructions ............................................................................................................................ 33
4.1 Recycling/Disposal .................................................................................................................. 33
5 Technical data .............................................................................................................................................. 34
5.1 Dimensioned sketch ................................................................................................................ 34

DA 920 Chimney
Mounting Guide 5
1 Product description
The DA 920 was developed and designed to ensure optimum output at low power consumption and the fans
and outlets have been optimized as a unit.
Large outlets are exposed to severe weather impacts and that is a great challenge. The DA 920 outlet should be
mounted via a roofing sheet, ensuring stable, safe and tight installation. Alternatively, outlet flashing can be car-
ried out using flex flashing or neoprene cloth.
A cone-mounting fitting has been developed to further improve the ability of the exhaust unit cone to resist
strong wind impacts.
Insulated ducts are used for DA 920 to minimize the risk of condensation in the house.

DA 920 Chimney
6 Mounting Guide
2 Product survey
2.1 General drawing
Above roof
Lead-through
Attic/section
Inlet

DA 920 Chimney
Mounting Guide 7
2.1.1 Above roof
434146 DA 920 outlet cone, gray, S-bracket A2
434147 DA 920 outlet cone, gray brown, S-bracket
434148 DA 920 outlet cone, black, S-bracket A2
Outlet cone is reducing the problems with water penetration and pressure
drop and increasing the output of the exhaust unit.
The outlet cone is delivered fully assembled.
433077 DA 920 net, duct
Protective mesh used in connection with wall exhaust units where extra se-
curing is required on the pressure side of the fan.
434155 DA 920 duct end, black
Always used at transition to outlet cones or duct end.
1 pcs. per DA 920 chimney.
434157 DA 920 duct 1000 mm, gray
434160 DA 920 duct 1000 mm, black
434158 DA 920 duct 1500 mm, gray
434161 DA 920 duct 1500 mm, black
The DA 920 ducts are available in two different lengths, 1000 and 1500 mm
respectively.
The duct is supplied with DA 920 duct connector and a mounting set for
connection of ducts.
434162 DA 920 support ring, A2
One support ring should be used for each DA 920 duct.
On ducts with storm protection kits (434163, 434164) or anchoring (434142,
434143) it is however possible to exclude support ring.
434163 DA 920 storm protection kit, short
The storm protection kit, short, is used if the duct height over the roofing
sheet is 2.5 - 5 m.

DA 920 Chimney
8 Mounting Guide
434164 DA 920 storm protection kit, long
The storm protection kit, long, is used if the duct height over the roofing
sheet is 5 - 8 m.
2.1.2 Lead-through
530155 Joint sealer, Sikaflex 221, gray 300ml
530156 Joint sealer, Sikaflex 221, black 300ml
Used for sealing ducts.
1 per 20 DA 920.
434118 DA 920 sealing band, gray
434119 DA 920 sealing band, black
DA 920 sealing band (3250x156 mm) are always used as a transition be-
tween the DA 920 duct and DA 920 roofing sheet.
1 per DA 920 roofing sheet.
434107 DA 920 roofing sheet ridge gray
The roofing sheet is used for mounting on the ridge and is available in dif-
ferent versions in terms of roofing sheet types and pitches.
It is always to be used if the DA 920 is to be mounted on the ridge.
Remember to always order sealing bands (434118, 434119).
434106 DA 920 roofing sheet, gray
434116 DA 920 roofing sheet, black
The roof sheet is designed for side mounting and is available in different
versions in terms of roof sheet types and pitches.
This solution is recommended when side mounting on roofs that do not use
steel sheet, for example on asbestos roofs.
Remember to always order sealing bands (434118, 434119).
If using DA 920 roofing sheet with smooth sides there is also a need for us-
ing flex flashing for smooth side roofing sheets (433099, 433093).
433093 Flex flashing roofing sheet side flat, gray
433099 Flex flashing roofing sheet side flat, black
The flex flashing (1925x470) is always used for transition between the roof-
ing sheet of the building and DA 920 smooth side roofing sheets.
Contains flex flashing, supports and construction adhesive.
1 per DA 920 smooth side roofing sheet.

DA 920 Chimney
Mounting Guide 9
433094 Flex flashing f. steel sheet roof, gray
433096 Flex flashing f. steel sheet roof, black
The flex flashing is always used for steel roofing sheets at the transition be-
tween the building's steel roof and side mounted DA 920.
Contains flex flashing, supports and construction adhesive.
1 per DA 920.
433493 Neoprene cloth 1.9x1.7m
An inexpensive alternative to the DA 920 roofing sheet side or flex flashing.
Neoprene cloths can be used at the transition between the building's roofing
sheets and side mounted DA 920s.
1 per DA 920.
2.1.3 Attic/section
434156 DA 920 duct for fan 1000 mm, gray
434159 DA 920 duct for fan 1000 mm, black
DA 920 duct with shoe for suspension of fan unit.
The duct is supplied with DA 920 duct connector and a mounting set for
connection of ducts.
434162 DA 920 support ring, A2
One support ring should be used for each DA 920 duct.
On ducts with storm protection kits (434163, 434164) or anchoring (434142,
434143) it is however possible to exclude support ring.
434142 DA 920 anchorage for duct, A2
Used for lead-through in ceilings, that is, where the ceiling does not go all
the way up to the ridge and where the duct height over the roofing sheet is
from 0 to 2.5 m.
434143 DA 920 double anchorage for duct, A2
Used for lead-through in ceilings, that is, where the ceiling does not go all
the way up to the ridge and where the duct height over the roofing sheet is
from 2.5 to 8 m.
Is also used for wall exhaust units.

DA 920 Chimney
10 Mounting Guide
434165 DA 920 fitting for wire suspension
In livestock houses without an attic, that is where the ceiling ends in the
ridge (ceiling = roof), this kit should be used for suspension of duct/fan in
the roof construction.
2.1.4 Inlet
434115 DA DA 920 bell mouth/chimney stepless DynAir, gray
Complete inlet unit with Dynamic Air sensor (0-300 Pa), bell mouth, swivel
shutter, and a DA 74CV stepless winch motor.
Used for stepless DA 920 chimneys with Dynamic Air. The Dynamic Air
sensor is supplied as a kit for mounting on DA 920.
To be used together with:
DOL 634 LPV/CT/CE/Basic, DOL 63X LPV/CT.
DOL 53X LPV/CT version 5.1 or later.
DOL 234F 7.3 or later.
Please note if a contactor kit is required, cf. item number 280060.
Remember to always order the DA 920 connector for shutter unit (434149).
434104 DA 920 bell mouth stepless, gray
434105 DA 920 bell mouth on/off, gray
Complete bell mouth unit; swivel shutter module with bell mouth and step-
less or ON/OFF winch motor.
Please note if a contactor is required, cf. item number 280060.
Remember to always order the DA 920 connector for shutter unit (434149).
If the inlets and swivel shutter are separated 3 DA 920 connectors should
be ordered for the swivel shutter module (434149).
433083 DA 920 swivel shutter module on/off
433084 DA 920 swivel shutter module, stepless
Complete swivel shutter module excl. bell mouth and with stepless or ON/
OFF winch motor.
Please note if a contactor is required, cf. item number 280060.
Remember to always order 2 DA 920 connector for shutter unit (434149).
434149 DA 920 connector for shutter unit
Used for transitions between ducts, swivel shutter module, and inlet.
433076 DA 920 net, swivel shutter
Protective mesh that should be placed on the suction side of the fan and is
used where the position of the fan is low, e.g. less than 2.70m above floor.

DA 920 Chimney
Mounting Guide 11
280060 Contactor tripolar 400V, 230V 50/60 Hz
The contactor kit is necessary when an ON/OFF fan unit is used together
with DA 74.
Contactor AC3 12 A - 5.7 kW (400 V).
In other words, 1 contactor must be ordered for each DA 74 when the fan
runs ON/OFF.
433086 DA 920 drip tray ø1700, gray
433092 DA 920 drip tray ø1700, grayish brown
Drip tray for suspension under exhaust unit in order to avoid possible water
penetration and successive dripping into the livestock house.
434018 Dynamic Air - kit for bell mouth/chimney
Dynamic Air sensor (0- 300 Pa) for measuring and regulation of air output
for stepless chimneys. This item number is to be used only for retrofitting on
existing chimneys.
Supplied with screw kit.
See specifications and limitations for item number 434016/434216 bell
mouth/chimney stepless DynAir.
434035 Dynamic Air - kit for bell mouth/duct
Dynamic Air sensor (0- 100 Pa) for measuring and regulation of air output
for stepless take-offs in central duct. This item number is to be used only for
retrofitting on existing take-off.
Supplied with screw kit.
See specifications and limitations for item number 434034 bell mouth/duct
stepless DynAir.
434088 Arm for swivel shutter in bell mouth
Includes a short and a long arm for the swivel shutter, suspension plate and
various mounting screws.

DA 920 Chimney
12 Mounting Guide
3 Mounting guide
If the DA 920 is installed in areas with risk of ice/snow slide, precautions must be made
to avoid damage to the chimney and wall exhaustion.
3.1 Recommended tools
A list of the recommended tools for mounting purposes can be seen below.
Item Description
Cordless drill
Screwdriver bits
Drill kit
Sealant gun
Hammer
Utility knife
Crowbar
Marker pens
Tape measure
Power shears
Combination spanner
Saw

DA 920 Chimney
Mounting Guide 13
Item Description
Hammer drill
Jigsaw
Ladder
Screwdriver
Adjustable spanner
Socket wrench set
Allen key
Water pump pliers
Spirit level
Try square

DA 920 Chimney
14 Mounting Guide
3.2 Mounting examples
Check if the building corresponds to the drawing with regard to the position of the chimney, roof pitch and roof
type.
3.2.1 Slope mounted
3.2.2 Ridge-mounted

DA 920 Chimney
Mounting Guide 15
3.2.3 Chimney with 2 storm protection kits

DA 920 Chimney
16 Mounting Guide
3.3 General drawing
General drawing with references for using the various parts.
(A)
(C)
(E)
(G)
(I)
(B)
(D)
(F)
(H)
(J)
(A) Mounting the duct [}17]
(B) Mounting the outlet cone [}25]
(C) Mounting duct connector on the duct [}19]
(D) Mounting anchoring for storm protection [}27]
(E) Applying joint sealer at flashing [}22]
(F) Mounting the sealing band [}22]
(G) Mounting the anchorage [}20]
(H) Mounting the fan [}28]
(I) Mounting fittings for wire suspension [}30]
(J) Mounting the bell mouth [}29]

DA 920 Chimney
Mounting Guide 17
3.4 Mounting the duct
Join the ducts 2 and 2.
Mount clips at the top and bottom of the ducts.
Attach support rings on the middle of the ducts, see sec-
tion Mounting duct connector on the duct [}19].
To be used on the middle of duct, where no other ring/
band has been installed.

DA 920 Chimney
Mounting Guide 19
3.5 Mounting duct connector on the duct
The duct connectors consist of 2 halves and 4 M6x75
mm bolts and 4 M6 nuts.
Place the 2 halves with the holes facing each other.
Mount the duct connector on the duct with 2 M6x75 mm
bolts and M6 nuts. The 2 duct connector halves should
be tightened together completely.
Tighten the duct connector on the opposite side of the
duct. A small distance between the 2 halves may occur.
3.6 Lead-through in ceiling
Plastic membrane/vapor barrier
Hang up a weight and mark the center and draw a hole,
see table and drawing below.
At the plastic membrane/vapor barrier (see arrow) the
hole should be cut 30 mm smaller, which provides a
good seal.
Finish with a joint between the duct and the ceiling in
the house.
500 mm
A
Mark the center for the 2 offset circles.
Draw the 2 circles with a radius of 500 mm.
Cut out with a jigsaw.
Ceiling pitch [°] 15 20 25
Measurement A [mm] 20 35 50

DA 920 Chimney
20 Mounting Guide
3.7 Mounting the anchorage
ø1000 mm
Insulation Wooden frame Joist
A wooden frame is built around the hole for the duct an-
choring to attach to.
For lead-throughs in ceilings, 4 brackets are installed on
the anchoring with M6x16 mm bolts and nuts.
The brackets can be adjusted in height.
Used for lead-through in ceiling.
Used for lead-through in ceilings where the duct height
over the roofing sheet is from 0 to 2.5 m.
Used for lead-through in ceilings where the duct height
over the roofing sheet is from 2.5 to 8 m.
/







