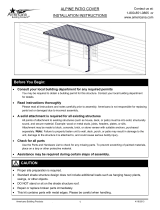Page is loading ...

z
Z Y
My Studio Environments™
Wall Start, Side Wall
Installation
A1BMVYRLS FOR PROD MEK PG 07/08/05
INSTRUCTIONS-
WALL START, SIDE WALL INSTALLATION
MAKE FROM 115160
MEK 06/18/05 PG 06/18/05
PG 04/21/06
13
1B2GSD
1B2GSD
z
Z Y
REV PROD NAME MEK PG 04/21/06
1BSKRB

1B2GSD REV B
z
Z Y
My Studio Environments™ Wall Start, Side Wall Installation
Part Included:
AMounting Bracket (2) Screw (2)
BHex Head Screw (2)
CInternal Thread
WARNING
!
It is the responsibility of the installer to select and install the proper
fasteners in a structural wall. Herman Miller does not furnish
fasteners or assume liability for their use.
Tools Required:
Level
Power Driver Driver Bit
Drill Bit
(Determined
by fastener) (Determined
by fastener)
3/16 Hex Bit
Definition of a structural wall:
Herman Miller Inc. definition of a structural wall is a load-bearing wall constructed of
materials such as poured concrete, concrete block or a composite board (dry wall)
attached to metal or wood studs. Composite board (dry wall) must be 5/8” or more
thick. Wood studs must be nominal 2” x 4” size. Metal studs must be “C” channel 20
ga. thick. Metal or wood studs must be on centers no greater than 24”, have a
maximum height of 14’ and restrained at floor and ceiling.
Note: Refer to fastener manutacturer’s specifications for pilot hole dia. size.
Installation guidelines:
Fastener size for structural wall should be #10. Length and style determind by wall
construction.
1. Assemble 2 Mounting brackets to Side Wall Frame with Internal Thread Screws and
1
A
Wing Wall Frame
B
Hex Head Screws.
Note: Wing Walls and Streetside Wall should be assembled first and leveled
C
before locating brackets to Structural Wall.
IMPORTANT: Save these instructions for layout changes.

1B2GSD REV B
z
Z Y
2
3
1. Position assembly to structural wall.
2. Adjust Glides if necessary to allow Brackets to set flat against
3. Mark location of Mounting Brackets on wall.
1. Remove Mounting Brackets from frame.
2. Install Mounting Brackets onto wall using 4 customer supplied
fasteners per Bracket as previously described in installation
customer supplied fastener
A
guidelines.
Glide
wall.
1. Assemble Side Wall Frame to Mounting Brackets with
Internal Head Screws and Hex Head Screws.
4
C
B
Side Wall
Frame
/


