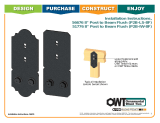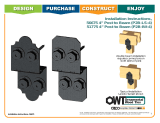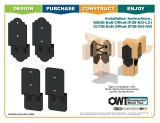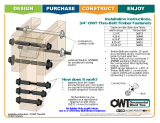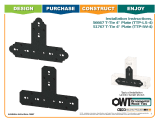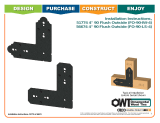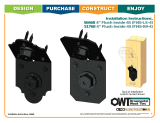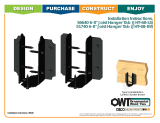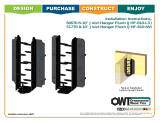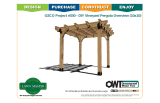
V2.00 - Installation Instructions, Specifications and Project Plans are effective 3/28/2016 . This information is updated periodically
and should not be relied upon after 2 years from 3/28/2016 . Please visit OZCOBP.com to get current information.
Installation Instructions,
56637 Bolt Inline (P2B-BI-LS)
51737 Bolt Inline (P2B-BI-IW)
Installation Instructions, 56637 1
Typical Installation with
Timber Bolts (sold separately)
Laredo Sunset shown


V2.00 - Installation Instructions, Specifications and Project Plans are effective 3/28/2016 . This information is updated periodically
and should not be relied upon after 2 years from 3/28/2016 . Please visit OZCOBP.com to get current information.
Laredo Sunset & Ironwood
Laredo Sunset & Ironwood
3
2 great styles
Same functionality
choose your
connection lifestyle
both styles available for
most products
Ironwood
(517XX series)
Laredo Sunset
(566XX series)

V2.00 - Installation Instructions, Specifications and Project Plans are effective 3/28/2016 . This information is updated periodically
and should not be relied upon after 2 years from 3/28/2016 . Please visit OZCOBP.com to get current information.
127
5.00
314
12.35
56637
14
Installation Instructions, 56637
1.47 MIN
1.88 MAX
kit contains 2 assemblies

V2.00 - Installation Instructions, Specifications and Project Plans are effective 3/28/2016 . This information is updated periodically
and should not be relied upon after 2 years from 3/28/2016 . Please visit OZCOBP.com to get current information.
1.5 MIN
2.00 MAX
kit contains 2 assemblies
51737
14
Installation Instructions, 56637
127
5.00
305
12.00

V2.00 - Installation Instructions, Specifications and Project Plans are effective 3/28/2016 . This information is updated periodically
and should not be relied upon after 2 years from 3/28/2016 . Please visit OZCOBP.com to get current information.
Suggested Tools
(others may be required)
Installation Instructions, 56637 6

V2.00 - Installation Instructions, Specifications and Project Plans are effective 3/28/2016 . This information is updated periodically
and should not be relied upon after 2 years from 3/28/2016 . Please visit OZCOBP.com to get current information.
One 2x8 Beam Two 2x8 Beams
One 4x8 Beam
(requires dato cut to post)
installation options
Installation Instructions, 56637 7

V2.00 - Installation Instructions, Specifications and Project Plans are effective 3/28/2016 . This information is updated periodically
and should not be relied upon after 2 years from 3/28/2016 . Please visit OZCOBP.com to get current information.
56680
(sold separately)
drill out dimple per 56623
installation instructions
note: drill hole BEFORE step 1
56623 option
(sold separately)
optional accessories
Installation Instructions, 56637 8

V2.00 - Installation Instructions, Specifications and Project Plans are effective 3/28/2016 . This information is updated periodically
and should not be relied upon after 2 years from 3/28/2016 . Please visit OZCOBP.com to get current information.
D
remove pieces
B
A
pencil
dim A
beam
width
multiple cuts
1/4"~ apart
C
adjust to cut depth 1/4"
4x8 only
Installation Instructions, 56637 9
dim A ledge cut depth
1.75 dim A-ledge=

V2.00 - Installation Instructions, Specifications and Project Plans are effective 3/28/2016 . This information is updated periodically
and should not be relied upon after 2 years from 3/28/2016 . Please visit OZCOBP.com to get current information.
pencil
beam
width
optional screw or nail
temporary hardware
safe zone for
optional temporary
hardware
= =
Tool Required
3/8" Driver
(HCN) provided
(OWT Timber Screw)
provided
step 1
Installation Instructions, 56637 10

V2.00 - Installation Instructions, Specifications and Project Plans are effective 3/28/2016 . This information is updated periodically
and should not be relied upon after 2 years from 3/28/2016 . Please visit OZCOBP.com to get current information.
= =
SECTION A-A
SCALE 1 : 6
=
=
AA
step 1 supplement
Installation Instructions, 56637 11
2 Beam Installation
Ledges MUST be aligned with one another to ensure remaining installation is easier

V2.00 - Installation Instructions, Specifications and Project Plans are effective 3/28/2016 . This information is updated periodically
and should not be relied upon after 2 years from 3/28/2016 . Please visit OZCOBP.com to get current information.
= =
88.90
3.50
2 beam installation
(see Step 2 Supplement)
use a
ruler to ensure both sides
are the same
temporarily install plate and
mark center of holes, then
mark opposite side.
pencil marks 1 beam installation
Prevent Unsightly Breakouts
drill most of the way from one
side DO NOT breakout then
repeat from opposite side
step 2
Installation Instructions, 56637 12

V2.00 - Installation Instructions, Specifications and Project Plans are effective 3/28/2016 . This information is updated periodically
and should not be relied upon after 2 years from 3/28/2016 . Please visit OZCOBP.com to get current information.
B
B
holes
aligned
SCALE 1 : 6
SECTION B-B
note
Prevent Unsightly Breakouts
drill most of the way from one
side DO NOT breakout then
repeat from opposite side
step 2 supplement
Installation Instructions, 56637 13
2 Beam Installation shown
Drill holes as level as possible to ensure
straight path to align with hole from
opposite side

V2.00 - Installation Instructions, Specifications and Project Plans are effective 3/28/2016 . This information is updated periodically
and should not be relied upon after 2 years from 3/28/2016 . Please visit OZCOBP.com to get current information.
Tool Required
3/8" Driver
(HCN) provided
(OWT Timber Screw)
provided
select OWT Timber Bolt
(sold separately) 56680 Heavy Duty Washer
for extra holding power
(sold separately)
same process for all
step 3
Installation Instructions, 56637 14
/
