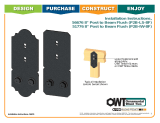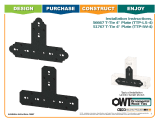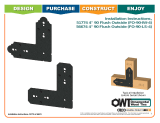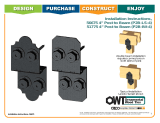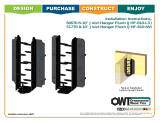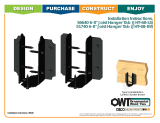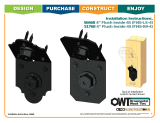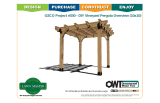Page is loading ...

V2.00 - Installation Instructions, Specifications and Project Plans are effective 5/3/2017 . This information is updated periodically
and should not be relied upon after 2 years from 5/3/2017 . Please visit OZCOBP.com to get current information.
Typical Installation with
Timber Bolts (sold separately)
Laredo Sunset shown
Installation Instructions,
56636 Bolt Offset (P2B-BO-LS)
51736 Bolt Offset (P2B-BO-IW)
Installation Instructions, 56636 1


V2.00 - Installation Instructions, Specifications and Project Plans are effective 5/3/2017 . This information is updated periodically
and should not be relied upon after 2 years from 5/3/2017 . Please visit OZCOBP.com to get current information.
2 great styles
Same functionality
choose your
connection lifestyle
both styles available for
most products
Ironwood
(517XX series)
Laredo Sunset
(566XX series)
Laredo Sunset & Ironwood
Laredo Sunset & Ironwood
3

V2.00 - Installation Instructions, Specifications and Project Plans are effective 5/3/2017 . This information is updated periodically
and should not be relied upon after 2 years from 5/3/2017 . Please visit OZCOBP.com to get current information.
1.47 MIN
1.88 MAX
kit contains 2 assemblies (shown)
314
12.35
note hole location
difference
between 2
included plates
56636
14
Installation Instructions, 56636
127
5.00

V2.00 - Installation Instructions, Specifications and Project Plans are effective 5/3/2017 . This information is updated periodically
and should not be relied upon after 2 years from 5/3/2017 . Please visit OZCOBP.com to get current information.
1.50 MIN
2.00 MAX
127
5.00
kit contains 2 assemblies (shown)
305
12.00
note hole location
difference
between 2
included plates
51736
14
Installation Instructions, 56636

V2.00 - Installation Instructions, Specifications and Project Plans are effective 5/3/2017 . This information is updated periodically
and should not be relied upon after 2 years from 5/3/2017 . Please visit OZCOBP.com to get current information.
Suggested Tools
(others may be required)
Installation Instructions, 56636 6

V2.00 - Installation Instructions, Specifications and Project Plans are effective 5/3/2017 . This information is updated periodically
and should not be relied upon after 2 years from 5/3/2017 . Please visit OZCOBP.com to get current information.
note: drill hole BEFORE step 1
56623 option
(sold separately)
optional accessory 7
Installation Instructions, 56636

V2.00 - Installation Instructions, Specifications and Project Plans are effective 5/3/2017 . This information is updated periodically
and should not be relied upon after 2 years from 5/3/2017 . Please visit OZCOBP.com to get current information.
safe zone for
optional temporary
hardware
= =
Tool Required
3/8" Driver
(HCN) provided
(OWT Timber Screw)
provided
step 1
Installation Instructions, 56636 8
pencil
repeat
on side
beam
width
optional screw or nail
temporary hardware

V2.00 - Installation Instructions, Specifications and Project Plans are effective 5/3/2017 . This information is updated periodically
and should not be relied upon after 2 years from 5/3/2017 . Please visit OZCOBP.com to get current information.
temporarily install plates
and mark center of holes
Prevent Unsightly Breakouts
drill most of the way from one
side DO NOT breakout then
repeat from opposite side
step 2
Installation Instructions, 56636 9

V2.00 - Installation Instructions, Specifications and Project Plans are effective 5/3/2017 . This information is updated periodically
and should not be relied upon after 2 years from 5/3/2017 . Please visit OZCOBP.com to get current information.
OWT Timber Bolt
(sold separately)
step 3 10
Installation Instructions, 56636
Tool Required
3/8" Driver
(HCN) provided
(OWT Timber Screw)
provided

V2.00 - Installation Instructions, Specifications and Project Plans are effective 5/3/2017 . This information is updated periodically
and should not be relied upon after 2 years from 5/3/2017 . Please visit OZCOBP.com to get current information.
Additional Construction Technique 11
Installation Instructions, 56636
polyurethane
between boards

V2.00 - Installation Instructions, Specifications and Project Plans are effective 5/3/2017 . This information is updated periodically
and should not be relied upon after 2 years from 5/3/2017 . Please visit OZCOBP.com to get current information.
optional 2" Timber
Bolt Heavy Duty
Washer (OWT-
TBW-2)#56680
Additional Construction Technique 12
Installation Instructions, 56636

V2.00 - Installation Instructions, Specifications and Project Plans are effective 5/3/2017 . This information is updated periodically
and should not be relied upon after 2 years from 5/3/2017 . Please visit OZCOBP.com to get current information.
ITEM
NO. QTY. PART
NUMBER DESCRIPTION
11
6x6 Cedar
Post 6x6x24.00
24
2x8 Cedar
Board 2x8x12.00
3 1 56608 6x6 Post Base Kit
(6X6-PB-LS)
4 1 56636
5 2 56650 OWT Timber Bolt
6-8"
6 0.48 56627 OWT Timber
Screw 3-3/4"
6
2
13
4
5
Additional Construction Technique 13
Installation Instructions, 56636

V2.00 - Installation Instructions, Specifications and Project Plans are effective 5/3/2017 . This information is updated periodically
and should not be relied upon after 2 years from 5/3/2017 . Please visit OZCOBP.com to get current information.
pencil
mark ledge location
Y
set saw cut depth;
start cuts 1/4" from top
Dato cut for 4x lumber
14
Installation Instructions, 56636
multiple cuts
approximately 1/4"
apart to mark
remove pieces

V2.00 - Installation Instructions, Specifications and Project Plans are effective 6/14/2017 . This information is updated periodically
and should not be relied upon after 2 years from 6/14/2017 . Please visit OZCOBP.com to get current information.
4x
4x Beam Installation
3 style choices•When 4x lumber not available •or cost effective
see subsequent pages for •details on each style
see product installation instructions
for hardware installation
Ian's Concept
Ian's Concept 1
2x Stagger 2x Sandwich

V2.00 - Installation Instructions, Specifications and Project Plans are effective 6/14/2017 . This information is updated periodically
and should not be relied upon after 2 years from 6/14/2017 . Please visit OZCOBP.com to get current information.
no post cuts
polyurethane adhesive, clamp & nail
3" nail as desired
2x Stagger
2
Ian's Concept

V2.00 - Installation Instructions, Specifications and Project Plans are effective 6/14/2017 . This information is updated periodically
and should not be relied upon after 2 years from 6/14/2017 . Please visit OZCOBP.com to get current information.
dato cut (2 sides)
X - 1.75”
Y
X
Y
polyurethane adhesive,
clamp & nail
nail as desired
2x Sandwich
Ian's Concept 3

V2.00 - Installation Instructions, Specifications and Project Plans are effective 6/14/2017 . This information is updated periodically
and should not be relied upon after 2 years from 6/14/2017 . Please visit OZCOBP.com to get current information.
dato cut (2 sides)
X – 1.75”
Y
Y
X
4x
Ian's Concept 4

V2.00 - Installation Instructions, Specifications and Project Plans are effective 6/14/2017 . This information is updated periodically
and should not be relied upon after 2 years from 6/14/2017 . Please visit OZCOBP.com to get current information.
set saw cut depth;
start cuts 1/4" from top
remove pieces
pencil
mark ledge location
Y
multiple cuts
approximately 1/4"
apart to mark
Dato cut details
5
Ian's Concept
/

