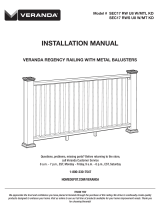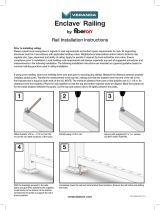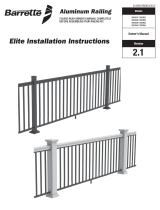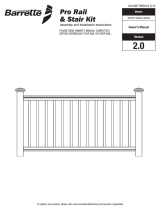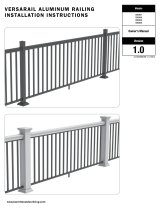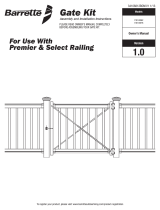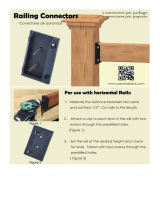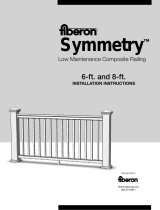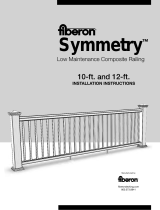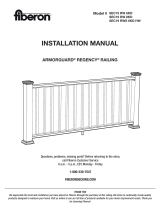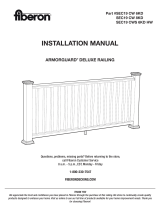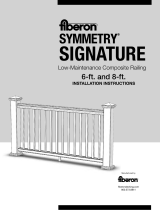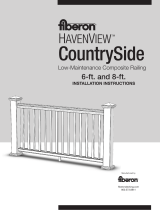Page is loading ...

Begin line assembly by measuring & cutting
the rails to desired length, making sure to
center the baluster hole pattern on the rails.
Use the brackets as templates and mark the
hole locations on the bottom rail and top
sub rail. Make sure that a minimum of 2.75”
space is left from the end of the rail to the
first baluster hole.
www.verandadeck.com
VER-0057-LIT 2/12
Railing Installation Instructions - Composite Balusters
Prior to installing railing:
Please consult local zoning laws in regards to load requirements and bottom space requirements for rails. All supporting
structures must be in accordance with applicable building codes. Neighborhood associations and/or historic districts
may regulate size, type, placement and ability of railing. Apply for permits if required by local authorities and codes.
Ensure compliance prior to installation. Local building code requirements will always supersede any and all suggested
procedures and measurements in the following installation. The following installation instructions are intended as a
general guideline based on common building practices used in railing installation.
Measure & cut all balusters to the desired
length. Lay out the bottom rail & top sub rail
with the balusters roughly aligned with the
predrilled holes.
Predrill the bracket holes using a 1/8” drill
bit. Make sure to only predrill ¾”-7/8” or the
hole may be visible from the top surface.
Position the top of the balusters inside the
channel in the top sub rail, carefully aligning
the holes & fastener, and secure each with
the supplied 1-3/4” screws.
Locate the holes and predrill the holes in
the top sub rail. Secure all brackets using
supplied 3/4” screws.
Align the bottom balusters with the predrilled
holes. Make sure the rail channel is facing
away from the balusters.
1
4
2
5
3
6

TIP: only insert the 1-3/4” screws into the
bottom end of the balusters part way. This
allows for easier alignment of upcoming
balusters. Tighten all screws after each
baluster is secured to bottom rail. Slide trim
onto post before attaching rail.
Predrill all holes with a 1/8” drill bit.
Secure the rail to assembly using the
supplied 1-3/4” screws.
Lower the assembly onto crush blocks cut to
the required length. A minimum of 2 crush
blocks are needed and the installer needs to
cut crush blocks from an extra baluster.
Secure the brackets to the posts with the
supplied 2” screws. Align the top rail with the
assembly.
Finish the assembly by gluing the crush blocks & post caps in place using a quality exterior grade
adhesive.
Use a pencil to mark the locations of the
screw holes for the bottom and sub rails on
both ends.
Predrill the sub rail & top rail using a 1/8”
drill bit no deeper than 1 7/8” deep, making
sure to not penetrate the top of the top rail.
Remove the top rail and drill out the sub
rail holes with a 7/32” drill bit (NOTE: this
will allow the fastener to snug the top rail
correctly).
www.verandadeck.com
7
10
13
8
11
14
9
12
VER-0057-LIT 2/12

Posts should be plumb in both directions. Measure the distance
between the posts in various locations. The measurement should not
vary by more than 1/16”. Length between posts should not exceed 70”
diagonally.
Begin by supporting the bottom rail uniformly between the completed
post assemblies. Transfer the proper angle to the rail.
www.verandadeck.com
VER-0057-LIT 2/12
Stair Installation Instructions
Prior to installing railing:
Please consult local zoning laws in regards to load requirements and bottom space requirements for rails. All supporting
structures must be in accordance with applicable building codes. Neighborhood associations and/or historic districts
may regulate size, type, placement and ability of railing. Apply for permits if required by local authorities and codes.
Ensure compliance prior to installation. Local building code requirements will always supersede any and all suggested
procedures and measurements in the following installation. The following installation instructions are intended as
a general guideline based on common building practices used in railing installation. Angle used in the installation
instructions is based on a common 7” rise x 11” run.
Pre-drill the holes for the brackets using a
1/8” drill bit.
Center the hole pattern, and cut
both ends to the proper angle.
Drill out the holes with a 7/32” bit
at the same angle as the end cuts.
A minimum of 2.5” is needed from
end of rail to first baluster hole.
Secure the brackets to the top sub-rail &
bottom rail using supplied 3/4” screws.
Place the hinge angle brackets
on the bottom & top sub-rail.
Use a pencil to mark the hole
locations, making sure to leave
the bracket 1/32”-1/16” short
from the cut end.
Transfer the rail angle to both ends of the
balusters and cut to correct length. It may be
necessary to predrill the 1/8” diameter holes
at the ends of the balusters. Place rails on
a smooth, clean surface with the balusters
loosely aligned with the holes.
1 2 3
4 5 6

Starting with the top sub-rail, secure each
baluster using supplied 1 3/4” screws. The
balusters will fit between the walls on the
underside of the top sub-rail.
Also mark the locations of the top bracket.
Slide trim onto post before attaching rail.
Position the top rail over the assembly.
Secure the bottom rail to the balusters using 1 3/4”
screws. TIP: don’t fully drive the screws into the bottom
rail until all balusters have been started. This will help
in starting the screws into the predrilled holes in the
balusters. Make sure to snug the screws once all balusters
are started properly.
Predrill bottom holes, and secure using supplied screws. (NOTE: Care should be taken to predrill
and insert the screws as perpendicular to the post as possible. For stairs, it will not be possible to
drive all bracket fasteners perpendicular to the post. The use of a flexible shaft or extension may be
necessary.)
Lower the top rail into place.
Position and support the as-
sembled guardrail between the
posts in final position. Mark the
screw holes with a pencil for
predrilling.
Secure the top bracket using supplied 2”
screws.
www.verandadeck.com
7
10
12 13 14
8
11
9
VER-0057-LIT 2/12

Predrill holes using a 1/8” drill bit. Follow up
with a 7/32” drill bit, drilling through the top
sub rail only (this will allow screws to snug
the top rail tightly).
Finish by gluing the post caps on using a
quality exterior adhesive. Cut and glue 1
crush block from baluster and center between
posts as shown in the above diagram.
Secure the top rail to the top sub rail using
8 supplied 1 3/4” screws. (NOTE: Do not
countersink.)
www.verandadeck.com
15 16 17
VER-0057-LIT 2/12
/

