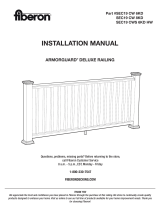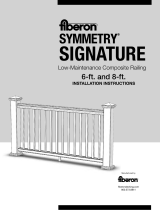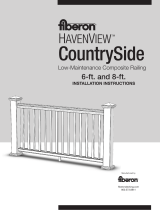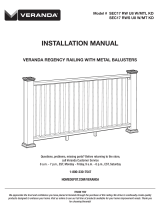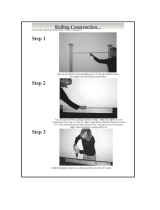Page is loading ...

THANK YOU
We appreciate the trust and condence you have placed in Fiberon through the purchase of this railing. We strive to continually create quality
products designed to enhance your home. Visit us online to see our full line of products available for your home improvement needs. Thank you
for choosing Fiberon!
INSTALLATION MANUAL
ARMORGUARD
®
REGENCY
®
RAILING
Questions, problems, missing parts? Before returning to the store,
call Fiberon Customer Service
8 a.m. - 5 p.m., EST, Monday - Friday
1-800-230-7547
FIBERONDECKING.COM
Model #
SEC19 RW 6KD
SEC19 RW 8KD
SEC19 RWS 6KD HW

2
Table of Contents
Table of Contents ...................................2
Safety Information ..................................2
Warranty ..........................................3
Pre-Installation .....................................4
Line Rail Installation .................................7
Stair Railing Installation ..............................9
Angle Bracket Installation ...........................12
Safety Information
Read and understand this entire manual before you begin the
installation of your railing.
WARNING: Use extreme caution when using power tools.
IMPORTANT: Please consult local zoning laws in regards
to load requirements and bottom space requirements for
rails. All supporting structures must be in accordance with
applicable building codes. Neighborhood associations and/
or historic districts may regulate size, type, placement
and ability of railing. Apply for permits if required by
local authorities and codes. Ensure compliance prior
to installation. Local building code requirements will
always supersede any and all suggested procedures and
measurements in the following installation. The following
installation instructions are intended as a general guideline
based on common building practices used in railing
installation.

3 FIBERONDECKING.COM
Please contact 1-800-230-7547 for further assistance.
Warranty
20 YEAR PERFORMANCE LIMITED WARRANTY
WHAT IS COVERED
This railing product is covered under a Limited Residential Warranty to protect against checking, splitting, decay, rot and splintering.
WHAT IS NOT COVERED
In no event will the manufacturer be liable for any direct, indirect, incidental, special, consequential, punitive, exemplary, statutory, special,
or other, damages based upon the manufacturer products or manufacturer fasteners or resulting, directly or indirectly, from any defect in
the manufacturer products or fasteners, including but not limited to damage to, diminution in value of and/or loss of use or enjoyment of,
any property or part thereof, whether based on contract, tort, strict liability, statute, regulation or otherwise, even if the manufacturer is
expressly advised about the possibility of such damages. Some states do not allow the exclusion or limitation of incidental or consequential
damages in certain circumstances, so the above limitation may not apply to you.
In addition, this Limited Warranty does not cover and the manufacturer shall not be liable for any installation, removal or reinstallation
costs. The manufacturer does not warrant against and is not responsible for, and no express or implied warranty shall be deemed to cover,
any condition attributable to: (1) improper installation of products and/or failure to abide by the manufacturer’s written instructions and
any applicable laws or building codes, including but not limited to improper structural support, fastening, ventilation or gapping; (2) use
of the manufacturer‘s products beyond normal use or in an application not recommended or permitted by the manufacturer’s written
instructions and applicable laws and building codes; (3) movement, distortion, collapse or settling of the ground or the supporting structure
on which the manufacturer’s products are installed; (4) Defects in or failure arising from decking structure resulting from water caused
by improper installation, workmanship, maintenance or repair; (5) any Act of God (including but not limited to ooding, hurricane, tornado,
wind, earthquake, lightning, hail, etc.); (6) discoloration, fading, spotting or staining from or caused, in whole or in part, by mold, mildew,
other fungal growth, organic materials, metallic oxides or particles (including but not limited to rust or corrosion of any fasteners), dirt,
other atmospheric or environmental pollutants, foreign substances such as grease or oil, chemicals (including but not limited to those found
in cleaners), or normal weathering (dened as natural eforescence, exposure to sunlight, weather and atmospheric conditions which
causes any colored surface to gradually fade, ake, chalk, or accumulate dirt or stains); (7) damage resulting from casualty, re or exposure
to heat sources such as cooking devices or retro-reective surfaces; (8) the application of paints, stains, surface treatments or other
chemical substances including but not limited to cleaners or pesticides; (9) fading, aking or other deterioration of any paints, stains or
other coatings placed on the manufacturer’s products; (10) climate change, environmental conditions, static electricity or any cause beyond
the control of the manufacturer; (11) variations or changes in color of the manufacturer’s products; (12) improper handling, maintenance,
storage, abuse or neglect of the manufacturer’s products by Purchaser or others; (13) ordinary wear and tear; (14) impact from objects; or
(15) any fasteners not supplied or approved by the manufacturer.
No warranty is given with respect to any fasteners other than the fasteners produced by the manufacturer. Other fasteners, whether
approved fasteners or otherwise, are subject to only the warranties provided by the manufacturer of the fastener and Purchaser’s sole
warranty and remedy is with that manufacturer.
Contact the Customer Service Team at 1-800-230-7547 or visit FIBERONDECKING.COM.

4
Pre-Installation
TOOLS REQUIRED
Rubber
mallet
Safety
goggles
Pencil Level
PVC
adhesive
Tape
measure
Power
drill
5/32 in.
drill bit
Miter
saw
Speed
square
Adjustable
square
RAILING HARDWARE KIT
NOTE: Hardware not shown to actual size.
AA BB CC
DD
Part Description Quantity (per kit)
AA Railing bracket 4
BB #10 x 1 in. screw 12
CC #10 x 1-1/4 in. screw 8
DD Driver bit 1
STAIR RAILING HARDWARE KIT
NOTE: Hardware not shown to actual size.
FF GGEE HH
Part Description Quantity (per kit)
EE #10 x 1 in. screw 12
FF #10 x 1-1/4 in. screw 8
GG Stair rail bracket 4
HH Driver bit 1
ANGLE BRACKET HARDWARE KIT (OPTIONAL)
NOTE: Hardware not shown to actual size.
JJ KKII LL
Part Description Quantity (per kit)
II #10 x 1 in. screw 12
JJ #10 x 2 in. screw 8
KK Angle bracket 4
LL Driver bit 1

5 FIBERONDECKING.COM
Please contact 1-800-230-7547 for further assistance.
Pre-Installation (continued)
PRIOR TO INSTALLING THE RAILING
IMPORTANT: Please read and follow the instructions in this section before you begin installation of your railing products.
NOTE: Rail and baluster lengths will vary slightly due to manufacturing processes. Make sure rails and balusters are cut properly to
correct length, and with hole pattern centered between posts before securing.
NOTE: For best results, cut post sleeves with a carbide-tipped balde, minimum 32-tooth.
□ If using post sleeve moulding, slide the post down into the cove moulding prior to securing any railings (Fig. 1).
Fig. 1
□ Measure the inside distance between properly installed, plumb posts. See Fig. 2 for Line and Stair Railings.
Fig. 2 For Line For Stairs

6
Pre-Installation (continued)
□ Transfer the measurement to the top rail, making sure that the distance from the end of the rail to the rst baluster slot is equal on
both ends of the rail. The minimum distance from a post to rst baluster slot is 1-1/2 in. for clearance from the brackets.
(See Fig. 3)
1-1/2 in.
Fig. 3
□ Place the rails together so that the top and bottom baluster slots are aligned. Mark the bottom rail for the inside distance between
the posts (see Fig. 4). Cut the top and bottom rails to t tightly between the posts.
Fig. 4
Bottom
Top

7 FIBERONDECKING.COM
Please contact 1-800-230-7547 for further assistance.
Line Rail Installation
1
Preparing the bottom rail
□ Position railing brackets (AA) 1/32 in. – 1/16 in. from the
ends of the bottom rail and mark the hole locations. Ensure
the railing brackets (AA) are installed on the opposite side
from the baluster holes.
□ Predrill holes using a 5/32 in. bit and then attach the railing
brackets (AA) to the bottom rail using 1 in. screws (BB).
DO NOT OVERTIGHTEN THE SCREWS.
AA
BB
2
Attaching crush blocks
□ Use PVC adhesive to glue both crush blocks (1) to the
bottom of the bottom rail at mid-point of rail length to
support the rail in a level position. When installing an 8 foot
section, place the crush blocks at 1/3 points.
1
3
Installing the bottom rail
□ Completely lower the rail into place between the posts and
check to make sure it is level.
□ Once the lower rail is level, mark the railing bracket (AA)
hole locations. Remove the rail before pre-drilling the
holes.
□ Pre-drill the holes with a 5/32 in. bit, angling slightly
inward to allow for clearance from the rail once
repositioned for securing.
NOTE: Using extended drill bits is recommended to prevent
damage to the rail, and allow a more perpendicular driving
angle.
□ Secure the bottom railing in place using the 1-1/4 in.
screws (CC).
AA
CC

8
Line Rail Installation (continued)
4
Preparing the top rail
□ Position the railing brackets (AA) 1/32 in. – 1/16 in. from
the ends of the top rail and mark the hole locations. Ensure
railing brackets are installed on the side of the top rail with
the baluster holes.
□ Predrill holes using a 5/32 in. bit and then attach the railing
brackets (AA) to the top rail using 1 in. screws (BB).
DO NOT OVERTIGHTEN THE SCREWS.
AA
BB
5
Inserting balusters
□ Insert a baluster into the rst and last baluster holes in the
bottom rail.
NOTE: Baluster length may vary slightly. Make sure all
balusters are cut to the correct length.
6
Positioning the top rail
□ Carefully position the top rail between the posts and lower
onto the two balusters. Ensure you fully seat the balusters
into the top rail.
□ Check the top rail and ensure it is level.
7
Marking and drilling top rail holes
□ Mark the location of the bracket holes.
□ Remove the top rail and balusters. Pre-drill the holes with
a 5/32 in. bit, angling slightly inward to allow for clearance
from the rail once repositioned for securing.

9 FIBERONDECKING.COM
Please contact 1-800-230-7547 for further assistance.
Line Rail Installation (continued)
8
Installing the balusters and top rail
□ Insert all balusters into the bottom rail. Reposition the
top rail over the balusters, and lower into place between
the posts. After the top rail is fully seated, secure using
1-1/4in. screws (CC). DO NOT OVERTIGHTEN THE SCREWS.
NOTE: Using extended drill bits is recommended to prevent
damage to the rail, and allow a more perpendicular driving
angle.
CC
9
Installing the post caps
□ Complete the installation by installing the post cap in place.
You can use a quality exterior adhesive in order to do this,
but note that you will not be able to remove the cap at a
later time once it is glued.
Stair Railing Installation
SPECIAL NOTES ON STAIR RAILING
The stair systems are designed for the typical angles created by an approximate 7 in. rise/11 in. run with allowance for accepted
variation in components. The Regency stair system allows for a 30-34 degree stair angle. Building codes are very specic on allowable
angles and widths. It is very important to consult with your local building code ofcials and plan your stair layout accordingly. Ensure that
you leave adequate space for graspable hand rail if applicable. “Dry tting” intermediate post placement will result in easier and better
looking installations and may avoid placement of post mounting brackets in areas where screws cannot attach to the guardrail.
1
Determining the angle for the railing
□ Using a 2 x 4 over the steps to create a consistent angle,
place the bottom rail (1) over the 2 x 4 and mark the end
angles for the bottom rail.
1
2
Marking the angles
□ Align the top rail (1) on top of the bottom rail (2), ensuring
the baluster holes are facing each other. Then mark the
angle of the bottom rail to the top rail.
NOTE: Make sure that when the holes are aligned, the
stair angle is continuous across both pieces. The minimum
distance from post to rst baluster slot is 1-1/2 in. for
clearance from the brackets.
1
2

10
Stair Railing Installation (continued)
3
Cutting the rail angles
□ Cut the top and bottom rails at the marked angles to t
tightly between the posts.
□ Transfer the stair angle to the crush block and cut to the
desired length (consult your local building ofcial for the
proper spacing between the stair tread and the railing).
4
Attaching brackets to the rails
□ Place brackets (GG) on each end of the bottom rail (side
without baluster holes). Place brackets on each end of
the top rail (baluster hole side). Leave 1/32 in.-1/16 in.
space from the cut edge of the rail. Mark all bracket hole
locations and then drill holes using a 5/32 in. bit.
□ Secure all brackets using the 1 in. screws (EE).
GG
EE
GG
5
Preparing the bottom rail installation
□ Place the bottom rail between the posts. Using the bracket
as a guide, mark the location of the holes on the posts.
Remove the rail before pre-drilling the holes.
□ Predrill the holes with a 5/32 in. bit, angling slightly inward
to allow for clearance from the rail once repositioned for
securing.
6
Installing the bottom rail
□ Place the crush block on the stair tread surface midway
between the posts and glue to the bottom of the bottom
rail.
□ Secure the bottom rail to the post at both ends using the
1-1/4in. screws (FF). DO NOT OVERTIGHTEN THE SCREWS.
NOTE: Using extended drill bits is recommended to
prevent damage to the rail, and allow a more perpendicular
driving angle.
FF

11 FIBERONDECKING.COM
Please contact 1-800-230-7547 for further assistance.
Stair Railing Installation (continued)
7
Positioning the top rail
NOTE: Baluster length may vary slightly. Make sure all
balusters are cut to the correct length.
□ Insert a baluster into the rst and last holes in the bottom
rail. Carefully position the top rail over the balusters. Lower
until the balusters are fully inserted.
□ With the top rail fully seated, and using the top bracket as
a guide, mark the location of the holes. Remove the rail
before pre-drilling the holes.
8
Drilling the top rail holes
□ Predrill the holes with a 5/32 in. bit, angling slightly inward
to allow for clearance from the rail once repositioned for
securing.
9
Installing the top rail
□ Fully insert all balusters and secure the top railing using
the 1-1/4 in. screws (FF).
NOTE: Using extended drill bits is recommended to
prevent damage to the rail, and allow a more perpendicular
driving angle.
FF
10
Installing the caps
□ Complete the installation by installing the post cap in place.
You can use a quality exterior adhesive in order to do this,
but note that you will not be able to remove the cap at a
later time once it is glued.

12
Angle Bracket Installation
NOTE: The angle bracket is available as a Special Order purchase, or from homedepot.com.
1
Determining the angle of installation
NOTE: Not for stair applications.
Rails up to 20˚ may be mounted to the post face by using the
In-Line “L” bracket.
Cut rails at the appropriate angle to t tight against post.
Cutting rails greater than 20˚ will result in a rail that does not
fully t on the post. Angles greater than 20˚ require the use of
the angle bracket. (Sold separately.)
NOTE: The minimum distance from post corner to the rst
baluster hole is 1-1/2 in.
□ Determine the angle of your installation using the supplied
template and cut the template out along the appropriate
marked lines. (You may want to photocopy the template as
a backup prior to cutting).
□ Position the template on the non-routed, underside surface
of the bottom rail. Mark the proper cutting angle. Template
will be reversed from the top rail.
□ Ensure baluster holes are equidistant from the end of rail to
ensure proper vertical alignment of balusters.
45
40
35
30
25
20
20
25
30
35
40
45
2
Making the angle cuts
□ Make the angle cuts in the top and bottom rails.
45
40
35
30
25
20
45
3
Installing the angle brackets
□ Align the angle bracket (KK) with the cut in each rail. Inset
the bracket 1/16 in. from the rail’s end.
□ Mark the three screw hole locations on both ends of each
rail and pre-drill the holes using a 5/32 in. bit.
□ Secure the brackets with the 1 in. screws (II). DO NOT
OVERTIGHTEN THE SCREWS.
II
KK
4
Installing the bottom rail
□ Secure the bottom rail to the posts using the
2 in. screws (JJ).
□ Follow Steps 5 through 9 in the line rail instructions.
JJ

Questions, problems, missing parts? Before returning to the store,
call Fiberon Customer Service
8 a.m. - 5 p.m., EST, Monday - Friday
1-800-230-7547
FIBERONDECKING.COM
Retain this manual for future use.
FIB-660-PKG 1/19
/
