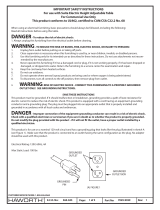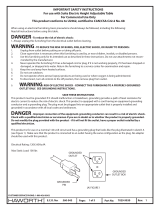Page is loading ...

L1
S-17
1 of 13 7029-9939
Part No: Rev:
Page:
E.C.O. No:
CUSTOMER SERVICE PHONE: 1-800-426-8562
Tools Required
1560-045
SUITE®
Private Oce Workwall
Installation Instructions
#2
BASE ASSEMBLY
SLIDING DOOR ASSEMBLY
BACK PANEL ASSEMBLYSTORAGE ASSEMBLY
L-SHELF ASSEMBLY
F1
F
H
J1
N
M
A
B
D
D
D
G
E
NOTE: When assembling L-Shelf
(E) refer to “Open Sided Shelf
installation instructions”.
J
L
L2
2.5mm
3.5mm
Painters Tape Laser Level
String

2 of 13 7029-9939
Part No: Rev:
Page:
E.C.O. No:
CUSTOMER SERVICE PHONE: 1-800-426-8562
1560-045
INWARD BOWED WALL
OUTWARD BOWED WALL
CHECK WALL FLATNESS
10’ (120”)
NOTE: Add shim stock behind cleats (D) in applicable locations
NOTE: Add shim stock behind cleats (D) in applicable locations

3 of 13 7029-9939
Part No: Rev:
Page:
E.C.O. No:
CUSTOMER SERVICE PHONE: 1-800-426-8562
1560-045
CHECK FLOOR FOR FLATNESS
UNEVEN
NOT LEVEL
CAREFUL WHEN OPENING DRAWERS AND DOORS
ADJUST GLIDES TO CORRECT UNEVEN FLOORS
BASE BOARD OPTIONS
CUT BASE BOARD INSTALL A FILLER

X
X - Y = H
Y
H
1/2” Minimum
Y”
X”
Install back panel (B) to base (A)
1
3Install cleat (D)
1
2
1
1
NOTE: Locate cleat (D) so
the base (A) is resting on
the oor.
NOTE: Install a minimum
of 3 screws per cleat (D).
Specic Instructions for Wall Frame Construction
A. Wall with Wood Stud Framing or 3/4” Plywood Surfaces:
Wall cleats must be attached to either wood studs in wall or 3/4” thick plywood
securely attached to studs. Attach the wall cleats using #12 x 2-1/2” long head
screws. Use longer screws if required to securely anchor the wall cleats to the
wood studs.
B. Wall with Gypsum Board, Sheet Rock or Wall Board with Metal Stud Framing:
Wall cleats must be attached to metal studs. Use either 2” #10 sheet metal screws
or 2” #10-24 TEKS self-drilling screws.
Level and mark location of base (A)
A
A
A1
D
B
S-19
D
A
A
ADJUST BASE (A)
1/2” MINIMUM! ANY
LESS THE DOOR WILL
NOT FIT!
IMPORTANT
PRESET THE
GLIDES (A1)1/2”
MINIMUM!
IMPORTANT
A1
1/2” Minimum
4 of 13 7029-9939
Part No: Rev:
Page:
E.C.O. No:
CUSTOMER SERVICE PHONE: 1-800-426-8562
1560-045
40mm Conrmat Screw
(S-19)
H

INSTALLATION CONDITIONS
BAD: CLEAT INSTALLED TO LOW BAD: CLEAT INSTALLED TO HIGH GOOD: SHELF RESTING FULLY ON CLEAT
NOTE: Shelf is not
resting fully on cleat.
NOTE: Too much gap
between shelfs. NOTE: This is a good
install. Shelf is resting
on cleat and no visible
gap.
1
4Install base (A)
A
D
A
E E E
A
A
5 of 13 7029-9939
Part No: Rev:
Page:
E.C.O. No:
CUSTOMER SERVICE PHONE: 1-800-426-8562
1560-045

X
Y
H
A A
1
5Install shelf (E)
NOTE: Make sure shelfs (E)
rest on cleats (D).
E
E
E
D
E
DD
6 of 13 7029-9939
Part No: Rev:
Page:
E.C.O. No:
CUSTOMER SERVICE PHONE: 1-800-426-8562
1560-045
1
6
F
ADJUST UPPER STOPS IF NECESSARY
0.0”
2.5mm
2
3
1
L
P
NOTE: Use sliding door top (L) to
check door stop (P) locations.
Remove top (L) after adjustment.
H
X - Y = H

7 of 13 7029-9939
Part No: Rev:
Page:
E.C.O. No:
CUSTOMER SERVICE PHONE: 1-800-426-8562
1560-045
1
7Install sliding door brackets (G)
Specic Instructions for Wall Frame Construction
A. Wall with Wood Stud Framing or 3/4” Plywood Surfaces:
Wall cleats must be attached to either wood studs in wall or 3/4” thick plywood
securely attached to studs. Attach the wall cleats using #12 x 2-1/2” long head
screws. Use longer screws if required to securely anchor the wall cleats to the
wood studs.
B. Wall with Gypsum Board, Sheet Rock or Wall Board with Metal Stud Framing:
Wall cleats must be attached to metal studs. Use either 2” #10 sheet metal screws
or 2” #10-24 TEKS self-drilling screws.
1
8Locate and install back panel with shelf (E)
X2
X1
F
G
GG
D
D
F
IMPORTANT
MAKE SURE THAT BASE AND TOP
SHELF BACK ARE PARALLEL.
HORIZONTALLY AND VERTICALLY
TO INSURE THAT THE SLIDING
DOOR WILL FUNCTION PROPERLY!
1
2
NOTE: Secure to back with blue painters tape.
Remove tape after back panel is secured to wall.

IMPORTANT
ARROW ON CAM MUST
POINT TOWARDS BOLT
PRIOR TO INSTALLATION
1
9Remove pedestal drawer (H) 1
10 Remove bottom shipping base (K)
1
11 Install storage assembly (J)
2
1
H
J
J
K
S-23
S-23
S-22
S-8
J
8 of 13 7029-9939
Part No: Rev:
Page:
E.C.O. No:
CUSTOMER SERVICE PHONE: 1-800-426-8562
1560-045
2
1
(S-8)
Minix 1/4 Turn Cam
(S-22)
Minix Bolt (Harpoon)
#14 x 1/2" Cross Recess
Shoulder Clip Screw
(S-23)
S-22
NOTE: No cam (S-8)
for shelf divider (J2).
Slide in only.
J2

WOOD DOOR GLASS DOOR
1
12
1
13
Install pedestal drawer (H)
H
J
9 of 13 7029-9939
Part No: Rev:
Page:
E.C.O. No:
CUSTOMER SERVICE PHONE: 1-800-426-8562
1560-045
L1
S-17
S-22 S-7
L
L2
H
L1
S-17
L
L2
#8 x 3/4" Flat Head Screw
(S-17)
(S-8)
Minix 1/4 Turn Cam
(S-22)
Minix Bolt (Harpoon)
(S-7)
Minix Bolt

10 of 13 7029-9939
Part No: Rev:
Page:
E.C.O. No:
CUSTOMER SERVICE PHONE: 1-800-426-8562
1560-045
L
L
1
14 Install sliding door (L) and pedestal drawer (H)
L
LL L
S-2
G
J
#10 x 3/4" Pan Head Screw
(S-2)
1 2 3
LOOSEN ADJUST TIGHTEN
1
2
3NOTE: Only adjust door
stop (P2) if necessary.
P2
1
2
3.5mm
L
DOOR ADJUSTMENT OPTIONS (BOTTOM BRACKETS ONLY)

1
15 Install foot space liner (M)
1
18 Install tack board (N)
M
N
11 of 13 7029-9939
Part No: Rev:
Page:
E.C.O. No:
CUSTOMER SERVICE PHONE: 1-800-426-8562
1560-045
J1
1
16
1
17
J3

4
3
CK-3 CK-3
HW-SERIES
X
HW-SERIES
NOTE: Position cam to unlocked
(12:00 o’clock position).
NOTE: It may be necessary to
rotate cam until lock plug
engages.
NOTE: Hold the lock
plug (HW-SERIES) in
place with thumb
while removing the
control key (CK-3).
X
12
CK-3
AG
CK-1
HW-SERIES
1
1
2
2
Remove shipping plug (AG)
with round key (CK-1)
Replace square key (X) with round key (CK-3)
Install lock plug (HW-SERIES)
Remove round key (CK-3) and
insert square key (X)
1
19
12 of 13 7029-9939
Part No: Rev:
Page:
E.C.O. No:
CUSTOMER SERVICE PHONE: 1-800-426-8562
1560-045
OPTIONAL LOCK PLUG INSTALLATION
HW-SERIES
CK-3

13 of 13 7029-9939
Part No: Rev:
Page:
E.C.O. No:
CUSTOMER SERVICE PHONE: 1-800-426-8562
1560-045
D
D
D
R
L
R
L
DRAWER ADJUSTMENT OPTIONS
TILT ADJUSTMENT HEIGHT ADJUSTMENT
UNEVEN EVEN
R
L
R
L
2
1
REAR SIDE-TO-SIDE ADJUSTMENT
FRONT SIDE-TO-SIDE ADJUSTMENT
E
E
H
H
/









