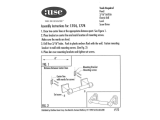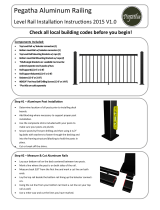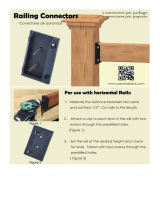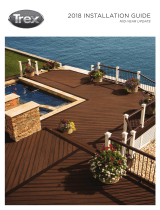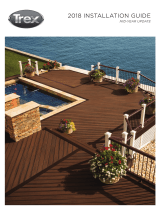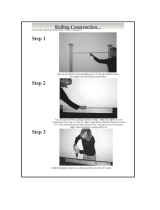
Face
Mount
Baluster
Inline
Baluster
4x4 Post
Support
Block
Top Rail
Post Cap
Post
Sleeve
Bracket Cap
L-bracket
39"
Post
Sleeve
Height
(Rail
Height
plus 3")
36"
Rail
Height
3" Sweep
Less
than 4"
Bottom Rail
26"
Baluster
Height
Prior to construction, check with your local regulatory agency for special
code requirements in your area. Common railing height is 36" or 42". Structural
support should come from either the continuation of deck support posts that extend
up through the deck floor or railing posts that are bolted to the inside of the rim or
outer joists. Important: Never span more than 6' on-center between railing posts.
Install railing posts before deck boards are fastened to the joists. Pre-drilling of all rail-
ing components is essential to successful installation. Do not over-tighten screws. Read
instructions completely to get an understanding of how the product goes together and
how each piece affects the other.
Step 1 Determine the number of railing posts needed for your deck. Post spacing
is 6' on-center. Example: A 12x16 deck attached to a building with a 4' access opening
on one side will require a total of eight posts.
Step 2 Install rail posts prior to installing deck boards. Cedar or pressure-treated
pine 4x4 railing posts provide the structural strength for the railing. The length of
each structural post is determined by the total of the joist width (7-1/4") + decking
thickness (1") + railing height (36" or 42")= 44-1/4" or 50-1/4".
Important: Do not notch the 4x4 railing posts (fig. 2a). Notching will reduce
the strength of the post and could result in railing collapse or failure.
Step 3 Position, plumb with a level, and clamp the rail post on the interior face of
the joist. Plumb again. The 4x4 railing post should be bolted to the inside of the joists
using two 1/2"x6" galvanized carriage bolts. Corner posts use a third carriage bolt
inserted through the adjacent joist (fig. 2b).
Step 4 Install decking. Notch deck boards to fit around the 4x4 railing posts.
Step 5 Trim 4x4 post sleeves to length. Post sleeves should be a minimum of 1-1/2"
longer than the overall railing height to allow for post cap clearance. Example: For a
36" high railing, trim post sleeve to a minimum of 37-1/2". Post sleeve can be left longer if
desired.
Step 6 Measure the distance between installed post sleeves to determine the length of
the top and bottom rails (fig. 1). The distance between the post and first baluster should
be less than 4" and equal on both ends (fig. 3). Remove an additional 9/16" on both
ends (1-1/8" overall) for the bracket to fit between the rail and post. Trim the top and
bottom rails to length.
Step 7 Determine the spacing of the balusters.
Classic and Estate Balusters The rails are pre-drilled with the proper
spacing. Attach baluster connectors to the top and bottom rails (fig. 1). Do not over-
tighten screws. Apply silicone caulk on each connector to prevent balusters from turning
or rattling after installation is complete. The caulk should be on the outside of the round
connector.
Traditional, Baroque and Arc balusters Both top and bottom rails will be
installed with the pre-drilled holes facing down to prevent water from collecting in
the rail. Maximum 4-1/2" on-center and equal spacing for the end spacing. Start
by finding the center of the rail. Rail length ÷ 2 = center of rail. Start the first aluminum
baluster on-center of the center line. Mark every 4-1/2" from this line to each end.
In-Line Railing Installation Instructions
2x4 RAILING
INSTALLATION INSTRUCTIONS
Tools and Items Needed
• Drill/power screwdriver
• Miter or circular saw
with carbide-tipped
blade
• Adjustable wrench
or socket wrench
for bolts, etc.
• Assorted fasteners
(see instructions)
• Tape measure
• Rubber Mallet
• Marked speed
square
• Carpenter’s level
• Carpenter’s pencil
• Safety glasses/
goggles
• Two clamps
• Silicone Caulk
(optional)
fig. 1
fig. 2b
fig. 2a
Face
Mount
Baluster
Inline
Baluster
4x4 Post
Support
Block
Top Rail
Post Cap
Post
Sleeve
Bracket Cap
L-bracket
39"
Post
Sleeve
Height
(Rail
Height
plus 3")
36"
Rail
Height
3" Sweep
Less
than 4"
Bottom Rail
26"
Baluster
Height
fig. 3
fig. 4

Inline
Baluster
L-bracket
Support
Block
Bracket cap
Face
Mount
Baluster
4x4
Post
Post
Cap
Top Rail
Hingle plate
Mating bolts
Post
Sleeve
Bottom Rail
This will leave the end spacing less than 4" on both ends and require 2.5 aluminum
balusters per foot (refer to fig. 11). Tip: Use a piece of 2x4 (3-1/2" actual) as a spacer
block for the spacing between balusters.
Step 8 Position the bottom rail between posts and center. Note: Check building code
requirements for maximum spacing between deck surface and bottom of rail (sweep).
Spacing of 3" is recommended, but can be more or less if codes allow (fig. 3). Mark
the bottom location of the L-bracket on both posts (refer to fig. 4). Remove rail. Mark
the screw locations and pre-drill through the post sleeve only, using a 1/4" drill bit. At-
tach each L-bracket to the post with three 1-3/4" screws.
Step 9 A support block is needed at the center of each rail. Cut the support block to
the proper height. Attach to the bottom of the lower rail (refer to fig. 1). Find the center
of the rail and pre-drill using a 1/8" drill bit. Attach the support block connector using the
included screw.
Step 10 Place bracket caps over each end of railing and install. The bottom rail L-brack-
ets and bracket caps do not need to be screwed together (refer to fig. 4).
Step 11 Figure 3 illustrates how a 36"-high railing might be sized. Note: Use a fixture
to ensure a consistent length (+/- 1/16").
Classic and Estate balusters using connectors Attach balusters to the lower rail
by sliding onto connectors (refer to fig. 5).
Step 12 Position the top rail between the posts. Check for level end-to-end and vertically.
Mark the bracket location on post sleeve and remove rail (refer to fig. 4). Mark the screw
locations using the bracket as a guide, and pre-drill using a 1/4" drill bit through the post
sleeve only. Attach L-bracket to the post with three 1-3/4" screws at one end. Repeat for
the other end.
Classic and Estate balusters using connectors Place bracket caps over each
end of the railing. Lower the top rail into position, placing the balusters onto the connec-
tors while working from one end of the railing to the other. Tap with a rubber mallet if
needed to eliminate any gaps. Attach the rail to each bracket by pre-drilling with a 1/8"
drill bit and using two 1" screws. Tip: Use a driver extension bit to avoid marring the rail
or post sleeve with the drill chuck.
Traditional, Baroque and Arc balusters Place bracket caps over each end of the
railing. Slide the top rail in position onto the L-brackets. Attach the rail to each bracket by
pre-drilling with a 1/8" drill bit and using two 1" screws. Tip: Use a driver extension bit to
avoid marring the rail or post sleeve with the drill chuck.
Step 13 Traditional, Baroque and Arc balusters Start the first baluster on-center
of the center of the rail and work out to each end. Using the baluster as a guide, drill
1/8" holes in the rails at each baluster location. Use a 2x4 as a spacer block to space
the next baluster. Working toward the ends, drill and attach each baluster with the
screws provided.
Step 14 Apply exterior-grade construction adhesive to the inside edges of the post
caps and place over each post sleeve.
Step 1 Cedar or pressure-treated pine 4x4 railing posts provide the structural strength
for the railing. The length of each structural post is determined by the total of the stair
stringer width (7-1/4”) + decking thickness (1”) + railing height (36” or 42”)= 44-1/4” or
50 -1/4”.
Step 2 Position, plumb with a level, and clamp the rail post on the interior face of the
stair stringer. Plumb again. The 4x4 railing post should be bolted to the inside of the stair
stringer using two 1/2” x 6” galvanized carriage bolts. Corner posts use a third carriage
bolt inserted through the adjacent joist (refer to figure 2b). Ground-level posts should be
set in concrete.
Step 3 Complete stair tread installation prior to installing post sleeves. Trim 4x4 post
sleeves to length. If using post caps, post sleeves should be a minimum of 1-1/2” longer
than the overall railing height (refer to fig. 3). Example: For a 36” high railing, trim post
sleeve to a minimum of 37-1/2”. If your railing height is 36”, add 1-1/2” plus 7” for riser).
Post sleeve can be left longer if desired.
Step 4 Measure the distance between installed post sleeves to determine the length
of the top and bottom rails. Determine the space desired between bottom rail and
step treads. Check building code requirements for maximum spacing on a staircase,
typically less than 6”. A 6” ball cannot pass through the triangle formed by the bottom
rail, tread and riser (refer to fig. 11). Lay bottom rail on stairs using a spacer laid across
multiple treads (fig. 6a). The distance between the post and first baluster should be
less than 4” and equal on both ends. Add an additional baluster on one end if the 4”
Stair Railing Installation Instructions
fig. 5
fig. 6a
fig. 6b
fig. 7

requirement isn’t met. Temporarily assemble the three-piece stair bracket and use to
mark the location on the rail and post (refer to fig. 6b). Add an additional 3/4” on both
ends (1-1/2” overall) for the stair bracket to fit between the rail and post. Trim the top
and bottom rails to length.
Note: The distance from the end of the top rail to the first stair baluster will
be 2-1/4” longer than the bottom rail to ensure the balusters are plumb.
Step 5 If using Classic or Estate balusters, use a 1/8” drill bit to open up the pre-
drilled holes to the angle of the stairs. The top and bottom connectors will be facing
opposite directions. Attach stair baluster connectors to the rails. Do not over- tighten
screws. Apply silicone caulk on each connector to prevent balusters from turning
or rattling after installation is complete. The caulk should be on the outside of the
round connector.
Step 6 Disassemble stair bracket hinge and attach L-bracket and bracket cap
to rails. Place hinge plate on the post with the previously marked line. Center and
mark the screw locations. Pre-drill through the post sleeve only using a 1/4” drill bit.
Attach each hinge plate to the post with four 1-3/4” long screws (refer to fig 7).
Step 7 A support block is needed at the center of each rail. Cut the support block to
desired height. Attach to the bottom of the lower rail (refer to fig. 5). Find the center
of the rail and pre-drill using a 1/8” drill bit. Attach the support block connector using
the included screw.
Step 8 Position the bottom rail between the posts and attach hinge plate to the as-
sembled stair rail bracket using the mating bolts (refer to fig. 7).
Step 9 Temporarily install one baluster on each end of the bottom rail to help posi-
tion the top rail between the posts. Check for plumb end-to end-and vertically. Mark
the top stair bracket assembly on post sleeve and remove rail (refer to fig 8). Mark
the screw locations using the bracket as a guide, and pre-drill using a 1/4” drill bit
through the post sleeve only. Attach hinge plate to the post with four 1-3/4” long
screws at one end. Repeat for the other end. Attach L-bracket and bracket cap to
rails.
Classic and Estate balusters Attach balusters to the lower rail by sliding onto
connectors. Lower the top rail into position, placing the balusters onto the stair
connectors while working from one end of the railing to the other. Tap with a rubber
mallet if needed to eliminate any gaps. Attach hinge plate to the assembled stair rail
bracket using the mating bolts.
Traditional, Baroque and Arc balusters Place the top rail in position. Attach hinge
plate to the assembled stair rail bracket using the mating bolts.
Step 10 Traditional, Baroque and Arc balusters Find center of rail and mark
baluster locations 4-1/2” on-center. Place a baluster on the rails on-center of one of
the marked positions. Make sure the baluster is plumb. Using the baluster as a guide,
drill 1/8” holes in the top and bottom rails. Drill and attach baluster with the screws
provided. Use a 2x4 spacer block to space next baluster (refer to fig 10). Drill and at-
tach each baluster to the top and bottom rails with the screws provided. Using a pair
of clamps to hold baluster in place while fastening will make this step easier.
Step 11 Apply exterior-grade construction adhesive to the inside edges of
the post caps and place over each post sleeve.
Stair
Bracket (4)
fig. 11
THE DIAGRAMS AND INSTRUCTIONS IN THIS BROCHURE ARE FOR ILLUSTRATION PURPOSES ONLY AND ARE NOT MEANT TO REPLACE A LICENSED PROFESSIONAL. ANY CONSTRUCTION OR USE
OF THE PRODUCT MUST BE IN ACCORDANCE WITH ALL LOCAL ZONING AND/OR BUILDING CODES. THE CONSUMER ASSUMES ALL RISKS AND LIABILITY ASSOCIATED WITH THE CONSTRUCTION
OR USE OF THIS PRODUCT. THE CONSUMER OR CONTRACTOR SHOULD TAKE ALL NECESSARY STEPS TO ENSURE THE SAFETY OF EVERYONE INVOLVED IN THE PROJECT, INCLUDING, BUT NOT
LIMITED TO, WEARING THE APPROPRIATE SAFETY EQUIPMENT. EXCEPT AS CONTAINED IN THE WRITTEN LIMITED WARRANTY, THE WARRANTOR DOES NOT PROVIDE ANY OTHER WARRANTY,
EITHER EXPRESS OR IMPLIED, AND SHALL NOT BE LIABLE FOR ANY DAMAGES, INCLUDING CONSEQUENTIAL DAMAGES.
©2018 Universal Forest Products. Deckorators is a registered trademark of Universal Consumer Products, Inc. in the U.S. All rights reserved.
68956 U.S. Highway 131, White Pigeon, MI 49099
10375 12/18
www.lowes.com
fig. 9
fig. 10
fig. 8
/
