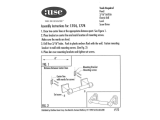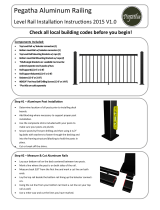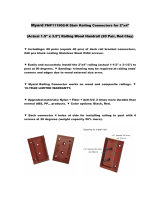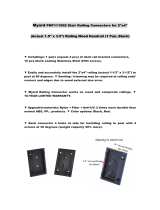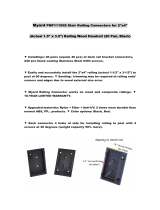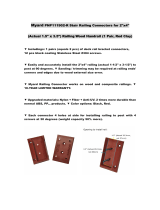Page is loading ...

Prior to construction, check with your local regulatory agency for special
code requirements in your area. Common railing height is 36" or 42". Structural
support should come from either the continuation of deck support posts that extend
up through the deck floor or railing posts that are bolted to the inside of the rim or
outer joists. Important: Never span more than 8' on-center between railing
posts. Install railing posts before deck boards are fastened to the joists.
Pre-drilling of all railing components is essential to successful installation.
Work area should be kept clean of debris, including metal shavings that can
cause scratching. Do not over-tighten screws. Read instructions completely
to get an understanding of how the product goes together and how each
piece affects the other.
Step 1 Determine the number of railing posts needed for your deck. Post spacing
is 6' or 8' on-center. Example: A 12x16 deck attached to a building with a 4' access
opening on one side will require a total of eight posts.
Step 2 Install rail posts prior to installing deck boards. Cedar or pressure-treated
pine 4x4 railing posts provide the structural strength for the railing. The length of
each structural post is determined by the total of the joist width (7-1/4") + decking
thickness (1") + railing height (36" or 42")= 44-1/4" or 50-1/4".
Important: Do not notch the 4x4 railing posts (fig. 2a). Notching will reduce
the strength of the post and could result in railing collapse or failure.
Step 3 Position, plumb with a level, and clamp the rail post on the interior face of
the joist. Plumb again. The 4x4 railing post should be bolted to the inside of the joists
using two 1/2"x6" galvanized carriage bolts. Corner posts use a third carriage bolt
inserted through the adjacent joist (fig. 2b).
Step 4 Install decking. Notch deck boards to fit around the 4x4 railing posts.
Step 5 Trim 4x4 post sleeves to length. Post sleeves should be a minimum of 1-1/2"
longer than the overall railing height. Allow an additional 1-1/2" in your calculation if in-
stalling the optional cap rail (fig. 3, following page). Example: For a 36" high railing, trim
post sleeve to a minimum of 37-1/2" (39” with cap rail). Post sleeve can be left longer
if desired.
Some wood preservatives may cause an undesirable reaction when placed in direct
contact with aluminum. The inside of the post sleeve includes a liner to prevent direct
contact with treated structural posts. If your decking is pressure-treated, place shims
under the post sleeve or run a bead of caulk along the bottom edge of the post prior
to installing the post sleeve. This will keep the aluminum from having direct contact with
the treated decking and will be concealed by the post base trim. Slide a trimmed post
sleeve over each 4x4 railing post. Slide a post base trim over each post sleeve. Add
a bead of caulk to the underside of the post base trim when using treated decking.
Step 6 Measure the distance between installed post sleeves to determine the length of
the top and bottom rails (fig. 1). The distance between the post and first baluster should
be less than 4" and equal on both ends (fig. 3, following page). Remove an additional
1/4" on both ends (1/2" overall) for the bracket to fit between the rail and post. Trim the
top and bottom rails to length.
Cap Rail
Insert Rail
Support
Block
In-Line
Bracket (4)
Fig.3.eps
In-Line Railing Installation Instructions
Scan code to get more
information about installing
Deckorators Alumimum Railing.
Get the free mobile app at
http://gettag.mobi
ALX PRO RAILING
INSTALLATION INSTRUCTIONS
Tools and Items Needed
• Drill/power screwdriver
• Miter or circular saw
with carbide-tipped
blade
• Adjustable wrench
or socket wrench
for bolts, etc.
• Assorted fasteners
(see instructions)
• Tape measure
• Hammer
• Marked speed
square
• Carpenter’s level
• Carpenter’s pencil
• Safety glasses/
goggles
• Two clamps
• Hack saw
• Exterior-grade metal
construction adhesive
CCRR-0161
ATI-AA676
fig. 1
fig. 2bfig. 2a

Insert
Rail
Cap Rail
Angle adaptor wedges are available for 22.5˚ and 45˚ rail angles. Important: the holes in
the angle adaptor wedges line up with the stair rail connectors (sold separately).
If installing a 22.5˚ angle railing, attach the stair connectors and wedges centered
on the posts. If installing a 45˚ angle railing, attach the 45˚ adaptor wedges
centered on the posts. Attach stair connectors to the 45˚ using the provided
screws.
Measure the distance between the installed angle connectors to determine the length
of the top and bottom rails. Cut the top and bottom rails to length.
Step 7 Determine the spacing of the balusters.
Classic, Estate and balusters The rails are pre-drilled with the proper
spacing. Attach baluster connectors to the top and bottom rails. Do not over-tighten
screws. Apply silicone caulk on each connector to prevent balusters from turning or
rattling after installation is complete. The caulk should be on the outside of the round
connector, and on the inside of the designer baluster connectors.
NOTE: Use screws
(self tapping) that are included with rail kit for Classic, Estate and Twist Balusters. DO NOT
USE screw included with baluster connectors.
Ellipse balusters Both top and bottom rails will be installed with the pre-drilled
holes facing down to prevent water from collecting in the rail. 4-1/4" on-center and
equal spacing for the end spacing. Start by finding the center of the rail. Rail length
÷ 2 = center of rail. Mark every 4-1/4" from the center line to each end. This will
leave the end spacing 4" or less on both ends and require 3 Ellipse balusters per
foot. Attach connectors to both rails on marked locations.
s. NOTE: Use screws (self tap-
ping) that are included with rail kit for Classic, Estate and Twist Balusters. DO NOT USE screw
included with baluster connectors.
Traditional, Baroque and Arc balusters Both top and bottom rails will be
installed with the pre-drilled holes facing down to prevent water from collecting in
the rail. Maximum 4-1/2" on-center and equal spacing for the end spacing. Start
by finding the center of the rail. Rail length ÷ 2 = center of rail. Start the first aluminum
baluster on-center of the center line. Mark every 4-1/2" from this line to each end.
This will leave the end spacing less than 4" on both ends and require 2.5 aluminum
balusters per foot (fig. 4). Tip: Use a piece of 2x4 (3-1/2" actual) as a spacer block
for the spacing between balusters.
Glass balusters Both top and bottom rails will be installed with the pre-drilled holes
facing down to prevent water from collecting in the rail. 7-1/2" on-center and equal
spacing for the end spacing. Start by finding the center of the rail. Rail length ÷ 2 =
center of rail. Start the first glass baluster on-center of the center line. Mark every 7-1/2"
from the center line to each end. This will leave the end spacing 4" or less on both ends
and require 1.5 glass balusters per foot. If installing using connectors, attach connectors
to both rails on marked locations. Tip: If face-mounting to rail, use a piece of 2x4 (3-1/2"
actual) as a spacer block for the spacing between balusters (fig. 5).
Step 8 Position the bottom rail between posts and center. Note: Check building code
requirements for maximum spacing between deck surface and bottom of rail (sweep).
Spacing of 3" is recommended, but can be more or less if codes allow (fig. 3). Mark
the location of the bracket on both posts. Remove rail. Mark the screw locations and
pre-drill through the post sleeve only, using a 1/4" drill bit. Attach each bracket to the
post with two 2" screws.
Step 9 A support block is needed at the center of each rail. Cut the support block to
the proper height. Attach to the bottom of the lower rail (refer to fig. 1). Find the center
of the rail and pre-drill using a 1/8" drill bit. Attach the support block connector using the
included screw. Mark the location of the support block on the deck surface and attach the
other support block connector to the deck using the included screw. Install the bottom
rail between the posts. Using the brackets as a guide, pre-drill each screw hole using
a 1/8" drill bit and attach each end to brackets using two 1" screws. Tip: Use a driver
extension bit to avoid marring the rail or post sleeve with the drill chuck.
Step 10 Figure 3 illustrates how a 36"-high railing might be sized. Note: Use a fixture
to ensure a consistent length (+/- 1/16").
Classic, Estate and Glass balusters using
connectors Attach balusters to the lower rail by sliding onto connectors (fig. 4).
Step 11 Position the top rail between the posts. Check for level end-to-end and vertically.
Mark the bracket location on post sleeve and remove rail. Mark the screw locations using
the bracket as a guide, and pre-drill using a 1/4" drill bit through the post sleeve only. Attach
bracket to the post with two 2" screws at one end. Repeat for the other end.
Classic, Estate, balusters and Glass balusters using
connectors Lower the top rail into position, placing the balusters onto the connectors
while working from one end of the railing to the other. Tap with a rubber mallet if
needed to eliminate any gaps. Attach the rail to each bracket by pre-drilling with a
1/8" drill bit and using three 1" screws. Tip: Use a driver extension bit to avoid marring
the rail or post sleeve with the drill chuck.
37-
1
/2" Rail
Height
39"
Post
Sleeve
Height
(Rail
Height
plus 1-
1
/2")
26" Baluster
Height
1-
1
/
2
"
Cap Rail
fig. 3
fig. 4
fig. 5

Cap Rail
Insert Rail
To p Rail
Traditional, Baroque, Arc balusters and Face-Mount Glass balusters Place
the top rail in position. Attach the rail to each bracket by pre-drilling with a 1/8" drill bit
and using three 1" screws. Tip: Use a driver extension bit to avoid marring the rail
or post sleeve with the drill chuck.
Step 12 Traditional, Baroque, Arc balusters and Face-Mount Glass balusters
Start the first baluster on-center of the center of the rail and work out to each end.
Using the baluster as a guide, drill 9/64" holes in the rails at each baluster location. Use
a 2x4 as a spacer block to space the next baluster. Working toward the ends,
drill and attach each baluster with the screws provided (fig. 5).
Step 13 (optional) Cut the cap rail and cap rail insert to length. (Note: the cap rail
will be 1/2" longer than the top and bottom rails.) Center the cap rail insert on top of
the top rail and pre-drill seven 1/8" pilot holes. Attach the cap rail insert to the top rail
with seven 1/2" screws. Apply exterior-grade metal construction adhesive to the mating
edges of the insert rail. Position cap rail over the insert rail (fig. 6). Install by pressing
down, starting from one end and working to the other until the cap rail snaps into
place. Gently tap with a rubber mallet if needed.
Angled Railings: For 22.5° rail angles, cut the cap rail and cap rail insert to length
and angle using a miter saw. Sand the ends and apply touch-up paint as needed
(sold separately). Attach to the top rail following the steps above.
45° rail angles will require a cap rail wedge on top of the 45° adaptor (fig. 7). The cap
rail wedge will be cut out of the cap rail. The wedge will require a straight cut on the
end in contact with the post and a 22.5° cut on the opposite end. The distance from
the post to the wide edge of the wedge is 1-3/4". Cut two cap rail and insert wedges
using a miter saw and install to the top of the 45° adaptors following the steps above.
The cap rail will require a 22.5° cut on both ends to match the width of the cap rail
wedges. Measure the distance between the installed wedges and cut both ends
to length and angle using a miter saw. Sand the cut ends and apply touch-up paint
as needed (sold separately) to make the seam less noticeable. Attach the cap rail
to the top rail following the steps above.
Step 14 Apply exterior-grade metal construction adhesive to the inside edges of the
post caps and place over each post sleeve.
Step 1 Cedar or pressure-treated pine 4x4 railing posts provide the structural strength
for the railing. The length of each structural post is determined by the total of the stair
stringer width (7-1/4") + decking thickness (1") + railing height (36" or 42")= 44-1/4” or
50 -1/4”.
Step 2 Position, plumb with a level, and clamp the rail post on the interior face of the
stair stringer. Plumb again. The 4x4 railing post should be bolted to the inside of the
stair stringer using two 1/2" x 6" galvanized carriage bolts. Corner posts use a third
carriage bolt inserted through the adjacent joist (refer to figure 2b). Ground-level
posts should be set in concrete.
Step 3 Complete stair tread installation prior to installing post sleeves. Trim 4x4 post
sleeves to length. If using post caps, post sleeves should be a minimum of 1-1/2"
longer than the overall railing height (fig. 3). Allow an additional 1-1/2" in your calculation
if installing the optional cap rail. Example: For a 36" high railing, trim post sleeve to a
minimum of 37-1/2" (39" with cap rail plus the height of the riser. If your railing height is 36",
add 1-1/2" plus 7" for riser). Post sleeve can be left longer if desired.
Some wood preservatives may cause an undesirable reaction when directly in contact
with aluminum. The inside of the post sleeve includes a liner to prevent direct contact
with treated structural posts. If your decking is pressure-treated, place shims under the
post sleeve or run a bead of caulk along the bottom edge of the post prior to installing
the post sleeve. This will keep the aluminum from direct contact with the treated decking
and will be concealed by the post base trim. Slide a trimmed post sleeve over each
4x4 railing post. Slide post base trim over each post sleeve. Add a bead of caulk to the
underside of the post base trim when using treated decking.
Step 4 Measure the distance between installed post sleeves to determine the length
of the top and bottom rails. Lay bottom rail on stairs with the pre-drilled holes facing
down. The distance between the post and first baluster should be less than 4" and
equal on both ends. Mark the angle and length. Do the same with the top rail. Remove
an additional 1/4" on both ends (1/2" overall) for the bracket to fit between the rail and
post. Trim the top and bottom rails to length with the same angle (fig. 8).
Step 5 Determine the spacing of the balusters, 4-1/2" maximum on-center (7-1/2"
on-center if using glass balusters, 4-1/4" on-center if using Ellipse balusters), and
equal spacing for the end spacing (see step 7 of the in-line instructions for details).
Top View
Wood Post
2x4 Rail
Aluminum
Post Sleeve
45˚Adaptor
Stair Rail
Bracket
Cap Rail Wedge
Stair Railing Installation Instructions
fig. 6
fig. 7
45° Angle
Installation
Top and
Bottom Rail
Figure 8

Stair
Bracket (4)
Figure 9
If using Classic, Estate, Twist or Ellipse balusters, use a 1/8" drill bit to open up the
pre-drilled holes to the angle of the stairs. The top and bottom connectors will be
facing opposite directions. Attach stair baluster connectors to the rails. Do not over-
tighten screws. Apply silicone caulk on each connector to prevent balusters from turning
or rattling after installation is complete. The caulk should be on the outside of the
round connector and on the inside of the designer baluster connector.
nector. NOTE:
Use screws (self tapping) that are included with rail kit for Classic, Estate and Twist Balusters.
DO NOT USE screw included with baluster connectors.
Step 6 Position the bottom rail between posts and center. Check building code
requirements for maximum spacing on a staircase, typically less than 6". A 6" ball
cannot pass through the triangle formed by the bottom rail, tread and riser (fig. 9). Mark
the location of the bracket on both posts. Remove rail. Mark the screw locations and
pre-drill through the post sleeve only using a 1/4" drill bit. Attach each bracket
to the post with two 2" long screws.
Step 7 A support block is needed at the center of each rail. Cut the support block
to desired height. Attach to the bottom of the lower rail (refer to fig. 1). Find the center
of the rail and pre-drill using a 1/8" drill bit. Attach the support block connector using
the included screw. Mark the location of the support block on the step tread and attach
the other support block connector to the step tread using the included screw.
Step 8 Position the bottom rail between the posts. Pre-drill with a 1/8" drill bit and
attach the rail to the stair brackets using four 1" screws on both ends. Tip: Use a
driver extension bit to avoid marring the rail or post sleeve with the drill chuck.
Classic and Estate balusters Attach balusters to the lower rail
by sliding onto connectors. NOTE: Use screws (self tapping) that are included with rail kit for
Classic, Estate and Twist Balusters. DO NOT USE screw included with baluster connectors.
Step 9 Position the top rail between the posts. Check for plumb end-to end-and
vertically. Mark the bracket location on post sleeve and remove rail. Mark the screw
locations using the bracket as a guide, and pre-drill using a 1/4" drill bit through the
post sleeve only. Attach bracket to the post with two 2" long screws at one end.
Repeat for the other end.
Classic and Estate balusters Lower the top rail into position, placing
the balusters onto the stair connectors while working from one end of the railing to
the other. Tap with a rubber mallet if needed to eliminate any gaps. Attach the rail
to each bracket by pre-drilling with 1/8" drill bit and using four 1" screws. Tip: Use
a driver extension bit to avoid marring the rail or post sleeve with the drill chuck.
Traditional, Baroque, Arc and Glass balusters Place the top rail in position.
Attach the rail to each bracket by pre-drilling with a 1/8" drill bit and using four 1"
screws. Tip: Use a driver extension bit to avoid marring the rail or post sleeve with
the drill chuck.
Step 10 Traditional, Baroque and Arc balusters Place a baluster on the rails
on-center of one of the marked positions (4-1/2" on-center or 7-1/2" on-center for
glass). Make sure the baluster is plumb. Using the baluster as a guide, drill 9/64"
holes in the top and bottom rails. Drill and attach baluster with the screws provided.
Use a 2x4 spacer block to space next baluster. Drill and attach each baluster to
the top and bottom rails with the screws provided. Using a pair of clamps to hold
baluster in place while fastening will make this step easier (fig. 9).
Step 11 (optional) Cut the cap rail and cap rail insert to length (Note: the cap rail
will be 1/2" longer than the top and bottom rails). Center the cap rail insert on top
of the top rail and pre-drill seven 1/8" pilot holes. Attach the cap rail insert to the top
rail with seven 1/2” long screws. Apply exterior-grade metal construction adhesive
to the mating edges of the insert rail. Position cap rail over the insert rail. Install by
pressing down, starting from one end and working to the other until the cap rail
snaps into place. Gently tap with a rubber mallet if needed.
Step 12 Apply exterior-grade metal construction adhesive to the inside edges of
the post caps and place over each post sleeve.
THE DIAGRAMS AND INSTRUCTIONS IN THIS BROCHURE ARE FOR ILLUSTRATION PURPOSES ONLY AND ARE NOT MEANT TO REPLACE A LICENSED PROFESSIONAL. ANY CONSTRUCTION OR USE
OF THE PRODUCT MUST BE IN ACCORDANCE WITH ALL LOCAL ZONING AND/OR BUILDING CODES. THE CONSUMER ASSUMES ALL RISKS AND LIABILITY ASSOCIATED WITH THE CONSTRUCTION
OR USE OF THIS PRODUCT. THE CONSUMER OR CONTRACTOR SHOULD TAKE ALL NECESSARY STEPS TO ENSURE THE SAFETY OF EVERYONE INVOLVED IN THE PROJECT, INCLUDING, BUT NOT
LIMITED TO, WEARING THE APPROPRIATE SAFETY EQUIPMENT. EXCEPT AS CONTAINED IN THE WRITTEN LIMITED WARRANTY, THE WARRANTOR DOES NOT PROVIDE ANY OTHER WARRANTY,
EITHER EXPRESS OR IMPLIED, AND SHALL NOT BE LIABLE FOR ANY DAMAGES, INCLUDING CONSEQUENTIAL DAMAGES.
©2012, 2014 Universal Forest Products. Deckorators is a registered trademark of Universal Consumer Products, Inc. in the U.S. All rights reserved.
933 US Route 202 Greene, ME 04236-3466
7901 1/18
www.deckorators.com
/
