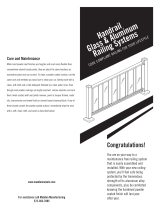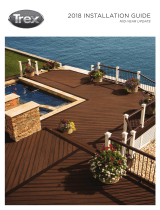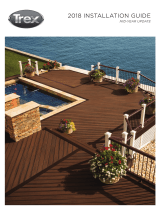Page is loading ...

2-IN-1 BALUSTER CONNECTOR
INSTALLATION INSTRUCTIONS
Step 1: Measure railing opening from post to post to determine
the length of each baluster rail section (fig. 1).
Step 2: Cut top and bottom rails (2x4s) to length and clamp
together. Mark top and bottom rails 4-1/2" on-center, starting
from the center of the rail (fig. 2).
Step 3: Using a drill driver, screw on baluster connectors at each
mark using the screws provided (fig. 3). Apply silicone caulk on
each connector to prevent balusters from turning or rattling after
installation is complete. The caulk should be on the outside of
the connector, where the baluster will make contact with the
connector’s outer edge.
Note: Specific types of treated lumber are known to corrode
aluminum. The baluster connectors provide a barrier between
the aluminum balusters and treated lumber to ensure long-term
performance.
Step 4: Place the bottom rail between the rail posts, supported
by a 3" block (2x4 scrap material works best) (fig. 4). Secure
rail to posts using rail connectors (sold separately) and then slide
balusters over the bottom connectors. Carefully place top rail
over the balusters; working from one end to the other making
sure each baluster is seated properly on each connector (fig. 5).
Step 5: Inspect finished railing for proper baluster spacing
and secure top rail. Add a cap rail for a finished look (fig. 6).
Step 6: For rail sections longer than 4', support blocks are
required. These can be made from leftover 2x4 rail
material. Properly position the support block and toe-nail
it to the bottom rail and deck board (fig. 7).
In-line railing
Kit contents
• 15 - Aluminum balusters
(2.5 balusters required
per linear foot of railing)
Preparation
Items you will need
• Rail connectors
(optional, sold separately)
• Drill driver
• Tape measure
• Clamps
• Safety glasses
• Carpenter’s pencil
• White rubber mallet
• Support blocks (can be
cut from scrap rail material)
Prior to construction, check with your local regulatory agency
for special code requirements in your area. Common railing
height is 36". Structural support should come from either the
continuation of deck support posts that extend up through the
deck floor or from railing posts that are bolted to the inside of
the rim or outer joist. 6' on-center post spacing is recommended.
Never span more than 8' on-center between railing posts.
fig. 1 fig. 2
fig. 3 fig. 4
fig. 5 fig. 6
fig. 7
• 30 - Horizontal baluster
connectors
• 10 - Baluster stair connectors
2-in-1 Horizontal Baluster Connectors (Front & Bottom)
2-in-1 Baluster Stair Connectors (Front, Side & Bottom)

Step 1: Stair rails and balusters can present an installation
challenge. Stair baluster connectors create a snug and accurate
baluster fit for stair angles ranging from 30 to 35 degrees (fig.1). Cut
top and bottom stair rails at the proper angle. Lay top and bottom
2x4 rails alongside the posts and mark.
Step 2: Clamp the top and bottom rails together with the top
2x4 rail inverted. Position rails as shown and mark 5-1/2"
on-center, working from the center out to the ends of the rails (fig.
2).
Step 3: Properly position the connectors on the rails. The top
and bottom connectors will be facing opposite directions (fig. 3).
Screw the connectors in place. To properly set connectors, begin
screwing vertically until the screw bites into the wood (fig. 4).
Reposition screw to the proper angle and tighten. Do not over-
tighten, which can move the assemblies off center.
Step 4: Make sure connectors are properly aligned, apply silicone
caulk to each connector and assemble the top and bottom rails
with the balusters (fig. 5). Then attach full rail section between the
stair rail posts (fig. 6). For stair rail sections longer than 4', support
blocks are required. These can be made from leftover 2x4 rail
material. Properly position the support block and toe-nail it to the
bottom rail and deck board.
Stair railing
THE DIAGRAMS AND INSTRUCTIONS IN THIS BROCHURE ARE FOR ILLUSTRATION PURPOSES ONLY AND ARE NOT MEANT TO REPLACE A LICENSED PROFESSIONAL. ANY CON-
STRUCTION OR USE OF THE PRODUCT MUST BE IN ACCORDANCE WITH ALL LOCAL ZONING AND/OR BUILDING CODES. THE CONSUMER ASSUMES ALL RISKS AND LIABILITY
ASSOCIATED WITH THE CONSTRUCTION OR USE OF THIS PRODUCT. THE CONSUMER OR CONTRACTOR SHOULD TAKE ALL NECESSARY STEPS TO ENSURE THE SAFETY OF
EVERYONE INVOLVED IN THE PROJECT, INCLUDING, BUT NOT LIMITED TO, WEARING THE APPROPRIATE SAFETY EQUIPMENT. EXCEPT AS CONTAINED IN THE WRITTEN LIM-
ITED WARRANTY, THE WARRANTOR DOES NOT PROVIDE ANY OTHER WARRANTY, EITHER EXPRESS OR IMPLIED, AND SHALL NOT BE LIABLE FOR ANY DAMAGES, INCLUDING
CONSEQUENTIAL DAMAGES.
fig. 1
fig. 2 fig. 3
fig. 4 fig. 5
fig. 6
©2021 UFP Retail Solutions, LLC. Deckorators is a registered trademark of UFP Industries, Inc. in the U.S. All rights reserved.
68956 U.S. Highway 131, White Pigeon, MI 49099
13777 8/21
www.deckorators.com
/



