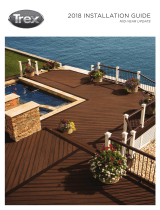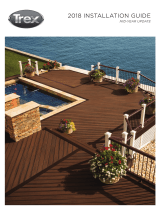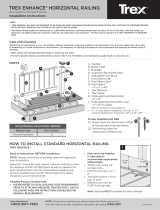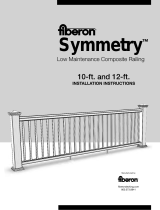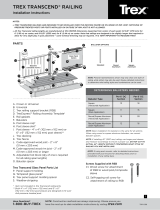Page is loading ...

Tools and Items Needed
• Drill/power screwdriver
• Galvanized 1/2" Carriage
Bolt, 1/2" Washer, 1/2" Hex
Nut Carriage bolts
• Hammer
• Miter or circular saw with
carbide tip blade
• Clear exterior construction
adhesive
• Speed square
• Tape measure
• Level
• Pencil
• Adjustable wrench or
socket wrench
• Safety glasses
• #2 square head drill bits
• 1/8" drill bit
• White Rubber Mallet
• 1/4" drill bit
For 6' or 8' On-Center Line Railing:
One line rail kit (fig. 1), which contains:
1 - Top rail
1 - Bottom rail
1 - Support block for 6' rail (2 Support blocks for 8’ rail)
1 - Classic line rail bracket kit, which contains:
4 - Brackets
4 - Bracket covers
16 - #8 x 2" pan head screws
12 x 1" - pan head self-drilling screws
14 - 32-3/4" Round Aluminum Balusters for 6' (19 Balusters for 8’ Rail)
Sold Separately:
1 - 40" Post sleeve with trim and caps for each railing section (item #268215)
1 - Structural post mount kit (item #215036)
1 - Hardware kit (item #215037)
Note: Post Sleeve, post cap and trim are not included in rail kit.
Prior to construction, check with your local regulatory
agency for special code requirements in your area.
Structural support should come from either the continuation
of deck support posts that extend up through the deck floor,
railing posts that are bolted to the inside of the rim/outer joists
or structural post mounts. Always measure prior to securing the
posts when installing angled rail sections. Install railing posts
before deck boards are fastened to the joists.
The railing comes pre-routed for balusters. Pre-drilling all other
screw holes is essential for successful rail installation. Do not
over-tighten screws. Read instructions completely to get
an understanding of how the product goes together and
how each piece affects the others.
Step 1 Determine the number of railing posts needed for
your deck. Post spacing is either 6' on-center or 8' on-center
depending on the rail length chosen. Example: A 12' x 16' deck
attached to a building with a 4' access opening on one side will
require a total of eight posts (fig. 2).
Post and Line Rail Installation Instructions
COMPOSITE RAIL INSTALLATION INSTRUCTIONS
Top Bracket Cover
Top Bracket
Top Rail
Balusters
Bottom Bracket
Bottom Bracket Cover
Bottom Rail
Baluster Connector
Support Block
fig. 1
fig. 2
Top Rail
Bottom Rail

Step 2 Install railing posts prior to installing deck boards. 4 x 4 Cedar or
pressure treated pine railing posts or structural post mounts (item #215036,
sold separately) provide the strength for the railing. Note: structural post
mounts should be used for installation on concrete. The length of each post is
determined by the total of the joist width (typically 7-1/4") + decking thickness
(1") + railing height (36") + spacing for post cap (2") = 46-1/4". Important: Do
not notch the 4x4 railing posts. Notching will reduce the strength of the
post and could result in railing collapse or failure (fig. 3).
Step 3 Position, plumb with a level, and clamp the railing post on the interior
face of the joist. Plumb again. The 4x4 railing post should be bolted to the inside
of the joist using two 1/2" galvanized carriage bolts, washers and nuts. Corner
posts use a third carriage bolt, washers and nuts inserted through the adjacent
joist (fig. 3).
Step 4 Install decking; notch deck boards to fit around the 4x4 railing posts.
Allow 1/4" space between the deck boards and any permanent structure or
post. Additional blocking may be necessary on the 4x4 for fastening deck
boards.
Step 5 Trim 4x4 post sleeves to length. Post sleeves should be a minimum of
2" longer than the railing height (fig. 3). Example: For a 36" high railing, trim post
sleeve to a minimum of 38", can be left longer if desired.
Step 6 Measure the distance between installed post sleeves to determine the
length of the top and bottom rails. Place the bottom rail in position next to the
posts using 3” temporary supports and adjust so the distance between the first
baluster hole and post is greater than 2" and equal on both ends (refer to fig.
4). Mark the rail. Cut the bottom rail. Cut the top rail to the same spacing and
length.
Step 7 For the 6’ rail find the center of the underside of the bottom rail and
attach the baluster connector included with the support block using the screw
provided. (For the 8’ rail divide the length of the rail in three to get the location
of the support blocks. Then attach the baluster connectors included with the
support blocks using the screws provided.) Check building code requirements
for the maximum spacing between deck surface and bottom of rail (sweep).
This rail is designed for a 3” sweep see (fig. 4). If necessary, trim the support
block to the determined height (fig.5). Drill two ¼" drain holes through
the bottom of the rail to prevent trapping water. Center drain holes
between two baluster locations as baluster can block the pathway and
stop water from properly draining.
Step 8 Separate the bracket covers from the brackets (fig.6).
Step 9 Place the line rail bracket covers and line brackets on the ends of the
bottom rail and prop the bottom rail between the posts using blocks cut to
size. Check the rail for level. Using the line bracket as a guide, mark the screw
positions on the post sleeve and rail on both ends. Pre-drill 1/8" pilot holes
through the post sleeve and rail. Attach the line bracket to the post sleeve
using the #8-15 x 2" - #2 square drive pan head screws and then attach line
bracket to rail using #10 x ¾" - #2 square drive pan head self-drilling screws
(fig.7)
Step 10 Place balusters into each routed hole in the bottom rail. Make sure
balusters are fully seated in rail.
Step 11 Place the line rail bracket covers and line brackets on the ends of the
top rail. Position the top rail by placing the balusters inside the routed holes,
while working from one end to the other. Check the rail for level. Using the line
bracket as a guide, mark the screw positions on the post sleeve and rail on
both ends. Pre-drill 1/8" pilot holes through the post sleeve and rail. Attach the
line bracket to the post sleeve using the #8 x 2" - #2 square drive pan head
screws and then attach line bracket to rail using #10 x ¾" - #2 square drive pan
head self-drilling screws (fig. 7).
Step 12 Slide the rail bracket covers over the rail brackets and snap into place.
Step 13 Apply a thin line of clear exterior silicone adhesive to the inside rim of a
post cap and place firmly on the post. Repeat for each post.
Step 14 Snap the two base trim pieces together into place around the base of
the post sleeve. Note: for a more secure connection to the post sleeve, apply
a thin layer of clear exterior adhesive to the inside of the post trim where the trim
will make contact to the post sleeve prior to installation.
fig. 3
LevelRailInst.pdf
3" Sweep
Support
Block
Bottom Rail Bracket
and Bracket Cover
Equal spacing on both ends
Baluster
•
• •
•
•
•
•
• •
Temporary supports fig. 4
fig. 5
fig. 6
Tip: To separate the
bracket cover from
the bracket prior to
installation, use a small
flat head screwdriver to
unlatch the lower tabs.
2” Minimum
Bottom Rail
Baluster Connector
Support Block
Routed Holes
Drill 1/4" Drain
Holes Through
Bottom
Drill 1/4" Drain
Holes Through
Bottom
fig. 7

Note: Stair angle should be 35 degrees for brackets in kit to fit properly.
Step 1 Determine the number of stair railing posts needed for your deck. Post
spacing is 6' on-center.
Step 2 Install wooden stair posts prior to installing stair treads. Cedar or
pressure-treated pine 4x4 railing posts provides the structural strength for the
stair railing. Position, plumb with a level, and clamp 5-ft. Wooden posts on the
interior face of the stringer. Plumb again. The 4x4 stair railing post should be
bolted to the inside of the stringer using two 1/2”x6” galvanized carriage bolts,
washers and nuts. Corner posts use a third carriage bolt, washers and nuts
inserted through the adjacent joist. Ground level posts should be set in concrete
as shown (fig. 8). Deckorators structural post mount kits (item #215036, sold
separately) can also be used to secure the post to the top of concrete.
Important: Do not notch the 4x4 railing posts. Notching will reduce the
strength of the post and could result in railing collapse or failure (fig.
3).
Step 3 Install treads; notch treads to fit around the 4x4 stair railing posts. Allow
1/4" space between the treads and any permanent structure or post. Additional
blocking may be necessary on the 4x4 for fastening treads.
Step 4 Slide a post sleeve over each 4x4 railing post or post mount. Post
sleeve should slide easily over the post. DO NOT FORCE post sleeve onto
post. Twisted or crooked 4x4s should be replaced. Slide a post base trim
over each post sleeve for a finished look.
Step 5 Measure the distance between installed post sleeves to determine the
length of the top and bottom rails. Ensure baluster holes are oriented in the
right direction. Then place the bottom rail on the stair treads next to the posts
and adjust so the distance between the first baluster hole and post is greater
than 2-3/4" minimum and equal on both ends (fig. 8). Mark the rail to show the
desired length and cut angle. Cut the bottom rail. Transfer the cut lines from the
bottom rail to the top rail, then cut both rails. (fig. 9). Drill one ¼" drain hole
through the bottom of the rail to prevent trapping water. Position the
hole toward the lower end of the rail, roughly 2.5" from rail end to avoid
the lower bracket.
Step 6 Place the proper rail bracket covers and stair brackets on the ends of
the bottom rail. Pay particular attention to the brackets being used as they differ
based on top/bottom rail and up/down angle. Determine the position of the
support block and attach to the bottom rail. Prop the bottom rail between the
posts on the stair treads (fig. 9). You may need to place equal shims between
two stair tread noses to elevate the bottom rail. Check for requirements in your
area. Typically, a 6" sphere may not be allowed to pass through the triangle
formed by the bottom rail, tread and riser (fig. 8). Center the stair bracket on the
post. Using the stair bracket as a guide, mark the screw positions on the post
Stair Railing Installation Instructions
StairAsm.pdf
Post
Sleeve
Post
Cap
Post
Base
Trim
Post
Sleeve
Bottom
Rail
StairRail.pdf
Distance
Between
Posts
Mark Rail
for Length
and Angle
Mark Rail for
Length and Angle
•
•
•
•
•
•
•
••
Drill 1/4" Drain Hole Through Bottom
fig. 8
fig. 9
One stair rail kit (fig. 1a), which contains:
1 - Top rail
1 - Bottom rail
1 - Support block
1 - Classic stair rail bracket kit, which contains:
4 - Brackets
4 - Bracket covers
16 - #8 x 2" pan head screws
8 x 1" - pan head self-drilling screws
12 - 32-3/4" Square Composite Balusters for 6'
Sold Separately:
1 - 48" Post sleeve with trim for each railing section (item #268216)
1 - Post cap for each post sleeve (item #245522)
1 - 48" Post sleeve with trim to end the railing run (item #268216)
Note: Post sleeve, post cap and trim are not included in rail kit.
For 6' On-Center Classic Style Stair Railing:
fig. 10

sleeve and rail on both ends. Pre-drill 1/8" pilot holes through the post sleeve
and rail. Attach the stair bracket to the post sleeve using the #8-15 x 2" - #2
square drive pan head screws and then attach stair bracket to rail using #8-16
x ¾" - #1 square drive pan head self-drilling screws (fig. 10).
Step 7 Place a baluster into each routed hole in the bottom rail. Make sure
baluster is fully seated in rail.
Step 8 Place the stair rail bracket covers and stair brackets on the ends of the
top rail. Position the top rail by placing the balusters inside the routed holes, while
working from one end to the other. Center the stair bracket on the post. Using the
stair bracket as a guide, mark the screw positions on the post sleeve and rail on
both ends. Pre-drill 1/8" pilot holes through the post sleeve and rail. Attach the
stair bracket to the post sleeve using the #8-15 x 2" - #2 square drive pan head
screws and then attach stair bracket to rail using #8-16 x ¾" - #1 square drive
wafer head self-drilling screws (fig. 11).
Step 9 Slide all of the rail bracket covers over the rail brackets until they snap
into place.
Step 10 Apply a thin line of clear exterior construction adhesive to the inside
rim of a post cap and place firmly on the post. Repeat for each post.
Step 11 To install the post base trim (optional), snap the two trim pieces
together around the base of the post sleeve. Note: For a more permanent
installation, apply a thin line of clear adhesive to the inside of the trim prior to
placing onto the post sleeve.
THE DIAGRAMS AND INSTRUCTIONS IN THIS BROCHURE ARE FOR ILLUSTRATION PURPOSES ONLY AND ARE NOT MEANT TO REPLACE A LICENSED PROFESSIONAL. ANY CONSTRUCTION OR USE
OF THE PRODUCT MUST BE IN ACCORDANCE WITH ALL LOCAL ZONING AND/OR BUILDING CODES. THE CONSUMER ASSUMES ALL RISKS AND LIABILITY ASSOCIATED WITH THE CONSTRUCTION
OR USE OF THIS PRODUCT. THE CONSUMER OR CONTRACTOR SHOULD TAKE ALL NECESSARY STEPS TO ENSURE THE SAFETY OF EVERYONE INVOLVED IN THE PROJECT, INCLUDING, BUT NOT
LIMITED TO, WEARING THE APPROPRIATE SAFETY EQUIPMENT. EXCEPT AS CONTAINED IN THE WRITTEN LIMITED WARRANTY, THE WARRANTOR DOES NOT PROVIDE ANY OTHER WARRANTY,
EITHER EXPRESS OR IMPLIED, AND SHALL NOT BE LIABLE FOR ANY DAMAGES, INCLUDING CONSEQUENTIAL DAMAGES.
©2022 UFP Retail Solutions, LLC. Deckorators is a registered trademark of Deckorators, Inc. All rights reserved.
1801 E. Lessard St. Prairie du Chein, WI 53821
14181 10/22
www.deckorators.com
Baluster
Bottom Rail
•
BottomStairRail.pdf
•
fig. 12
fig. 11
/
