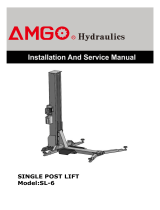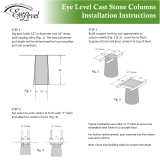Page is loading ...

TWO POST LIFT
Model:209C/209CH
Original

CONTENTS
Product features and specifications..................................................1
Installation requirement................................................................3
Steps of installation .....................................................................5
Exploded view.............................................................................25
Test run.....................................................................................34
Operation Instruction..................................................................36
Maintenance……………….................................................................37
Trouble shooting.........................................................................38
LIFT DISPOSAL ..............................................................................38

1
I. PRODUCT FEATURES AND SPECIFICATIONS
CLEAR-FLOOR DIRECT-DRIVED MODEL FEATURES
Model 209C 209CH (See Fig. 1)
· Direct-drived design, minimize the lift wear parts and breakdown ratio
· Dual hydraulic cylinders, designed and made as ANSI standards, utilizing oil seal in
cylinder
· Self- lubricating UHMW Polyethylene sliders and bronze bush
· Single-point safety release, and dual safety design
. Clear-floor design, provide unobstructed floor use
. Overhead safety shut-off device prevents vehicle damage
· 4pcs of 3-stages arms with drop in rubber pads
. Standard adjustable heights accommodates varying ceiling heights
MODEL 209C 209CH SPECIFICATIONS
Fig. 1

2
Arm Swings View
For Model 209C 209CH
Model
Lifting
Capacity
Lifting
Time
Lifting Height
Overall Height
Overall
Width
Minimum
Pad Height
Motor
209C
4000KG
57S
1815-2044mm
3621/3821mm
3428mm
90-319mm
3.0 HP
209CH
4000KG
57S
1815-2044mm
4231/4431 mm
3428mm
90-319mm
3.0 HP
Fig.2
1285m
m
2528mm
712
mm
1285mm
712
mm

3
II. INSTALLATION REQUIREMENT
Rotary Hammer Drill(Φ19) Carpenter’s Chalk
Hammer Screw srts
Level Bar Tape Measure(7.5m)
Spanner (12″) Pliers
Wrench :(8
#
、10
#
、13
#
、14
#
Lock Wrench
17
#
、19
#
、24
#
)
Ratchet Spanner With Socket:(28
#
)
Fig.3
Socket Head Wrench :(3
#
、5
#
、8
#
)

4
B. Equipment storage and installation requirements.
The equipment should be stored or installed in a shady, normal temperature, ventilated
and dry place.
C. The equipment should be unload and transfer by forklift.
D. SPECIFICATIONS OF CONCRETE (See Fig. 5)
Specifications of concrete must be adhered to the specification as following.
Failure to do so may result in lift and/or vehicle falling.
1. Concrete must be thickness 150mm minimum and without reinforcing steel bars,
and must be dried completely before lift installation.
2. Concrete must be in good condition and must be of test strength 210kg/cm
2
(3,000psi) minimum.
3. Floors must be level and no cracks.
E. POWER SUPPLY
The electrical source must be 3HP minimum. The source cable size must be 2.5mm²
minimum and in good condition of contacting with floor.
Fig. 5
Concrete intensity must be
3000psi minimum
49
Fig. 4
150

5
III. STEPS OF INSTALLATION
A. Location of Installation
Check and insure the installation location (concrete, layout, space size etc.) is
suitable for lift installation.
B. Use a carpenter’s chalk line to establish installation layout of base-plate (See Fig.6).
C. Check the parts before assembly.
1. Packaged lift and hydraulic power unit (See Fig. 7).
2. Move aside the lift with fork lift or hoist, and open the extension packing carefully ,
take off the lifting arms and parts box from upper and inside the column, then move
them to location nearby installation site, check the parts according to the shipment
parts list (See Fig.8).
Shipment Parts list
Top Connecting
Assy.
Parts box
Aluminum
Name plate
Extension Column
(Outer Column)
Lifting Arm
Fig. 6
Model 209C 209CH
Fig. 7
Fig. 8
Click a line

6
3. Loose the screws of the upper package stand, take off the upper extension columns,
take out the parts in the inner column and remove the package stand
4. Move aside the parts and check the parts according to the shipment parts list
(See Fig.9, 10).
5. Open the bag 1 of parts and check the parts according to parts box list (See Fig. 11).
Fig. 9
Parts for 209C,209CH in the
shipment parts list
Fig. 11
50
Fig. 10
Parts in the parts box 50)

7
6. Open the bag 2 of parts and check the parts according to parts bag list (See Fig. 12).
D. Install parts of extension columns (See Fig. 13).
Fig. 13
Fig. 12

8
E. Position powerside column
Lay down two columns on the installation site parallelly, position the powerside
column according to the actual installation site. Usually, it is suggested to install
powerside column on the front-right side from which vehicles are driven to the lift.
This lift is designed with 2-Section columns. Adjustable height according to the
ceiling height and connecting the inner and extensions columns.
1. 209C requirment: Ceiling height over 3850mm, can be both low setting/high setting,
Ceiling height between 3650-3850mm, only avaiable low setting. Minium ceiling
height: 3650mm
2. 209CH requirment: Ceiling height over 4460mm, can be both low setting/high
setting, Ceiling height between 4260-4460mm, only avaiable low setting. Minium
ceiling height: 4260mm
Note:
1. For high setting, connect the lower hold of the extension columns (see fig 14).
2. For low setting, connect the upper hole of the extension columns (see fig 15).
High setting
Fig 14
Low setting
Fig 15

9
F. Position columns (See Fig. 16)
Position the columns on the installation layout of base-plate, Install the anchor bolts.
Check the Columns plumpness with level bar, and adjusting with the shims if the
columns are not vertical. Do not tighten the Anchor Bolts.
Fig. 16
Drilling
Cleaning
Bolting
110m
m
Note: Minimum embedment of anchors is 100mm.
3428mm
2850mm
78
2
94

10
G. Install overhead top beam
1. With help of the hook of top beam, put one side of top beam on top of the extension
column and connecting the top beam to extension column by bolts, tighten the bolts.
Then assemble the connecting bracket (See Fig. 17).
Fig. 17
60
15
68
62

11
2. Assemble overhead top beam, tighten the columns anchor bolts (See Fig. 18).
Fig. 18
Tighten the anchor bolts with
ratchet spanner with socket
Note: Torque of Anchors is 150N.m.
62
63
61
20
15
60

12
Connect the brown wire to
the terminal 12# on limit
switch and terminal 4# on
control button.
Connect the blue wire to terminal
11# on limit switch and terminal
A1 on AC contactor of power unit
Connect the yellow and
green wire to the earth wire
terminal on limit switch and
the earth wire terminal of
power unit.
H. Installing the limit switch control bar and limit switch (See Fig. 19).
Fig. 19
NC: Normal contact
Loosen screw of
drive rod for
adjustment,
tighten the
screw after
adjustment
Adjust drive rod of limit
switch
Limit switch
connected
with cable

13
I. Install safety device (See Fig. 20 & Fig. 21).
Fig. 20 Powerside Safety Device
Fig. 21 Offside Safety Device

14
J. Lift the carriages up by hand and make them be locked at the same level (See Fig.
22).
Fig. 22

15
K. Install cables
1. Low setting cable connection (See Fig. 23).
Fig. 23
Low Setting
85
Cable2
Cable1
84
Cable2

16
2.High setting cable connection
2.1. Cable pass through from the bottom of the carriages and be pulled out from the
open of carriages, then screw the two cable nuts (See Fig. 24).
High Setting
Cable connecting direction
Cable Connecting direction
Screw the two cable nuts
Fig. 24

17
2.2 Connecting cable for high setting (See Fig. 25).
Fig. 25
85
84
Cable 1
Cable 2
Cable 2

18
L. Install hydraulic power unit and oil hose assy. (See Fig.26).
Tighten all the hydraulic fittings, and fill the reservoir with hydraulic oil.
Note: In consideration of Hydraulic Power Unit’s durability and keep the equipment
running in the perfect condition, please use Hydraulic Oil 46#.
Fig.26
95
/





