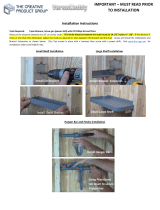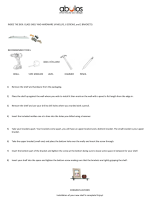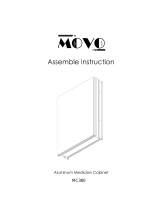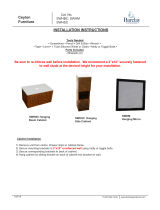
1
TP200 Rev. A
© 2015 Midmark Corp. | 60 Vista Drive Versailles, OH 45380 USA | 1-800-643-6275 | 1-937-526-3662 |
Applies to Models:
A1, A2, A3, A4, A5, & A6
Required Tools:
Stud Finder, Level
1/4” deep well socket,
Screwdrivers, Tape Measure,
Drill and Drill Bits
Language of origin: English
003-2846-00 Rev. A (5/22/15)
Adjustable Countertop Installation
Style A
midmark.com

English-3
TP200 Rev. A
© 2015 Midmark Corp. | 60 Vista Drive Versailles, OH 45380 USA | 1-800-643-6275 | 1-937-526-3662 |
003-2846-00
COUNTERTOP
FLOOR
24”
(60.9 cm)
18” or 20”
[SUGGESTED]
(45.7 cm or 50.8 cm)
34” or 36”
[SUGGESTED]
(86.4 cm or 94.1 cm)
Max [SUGGESTED]
80”
(203.2 cm)
3-1/4” (8.3 cm)
Wall Layout Preparation for
Adjustable Countertop
Step 2:
Determine desired height of installation
for overhead cabinet.
Caution
Recommended: A minimum
of 2 x 12 backing prior to
installation of drywall.
Style A
midmark.com

English-4
Ceiling
Step 5:
Mount hanging bracket to wall using hardware
(not supplied).
Note: Suggested Fasteners
- Stud walls (standard): #10 x 2 wood screws
(coarse threaded).
- Steel studded walls: sheet metal #10 fine screws.
- Hollow type or masonry walls: #10 machine screw
expansion anchors of adequate length. A 3/16” short
molly or other type of fastener may be used if
pre-drilled.
- Rough solid concrete or brick wall: #10 round head
wood screw or a specialized masonry fastener.
Caution
Installer must secure bracket to at least one
stud and use wall anchors on any screws that
cannot be secured to studs.
Attention:
Local, city, or national building codes should be followed
before using midmark suggested fasteners for installation.
Wall
Hanging
Bracket
Top
TP200 Rev. A
© 2015 Midmark Corp. | 60 Vista Drive Versailles, OH 45380 USA | 1-800-643-6275 | 1-937-526-3662 |
003-2846-00
Overhead Installation
Step 3:
Measure up to mark desired height of overhead cabinet.
Use level to extend line. Note: See previous page for
desired height recommendations.
Step 4:
Measure 2-1/16” (5.2 cm) lower than the desired height
of cabinet top and mark for bottom of hanging bracket.
Extend line using level.
Desired
Height
Ceiling
Ceiling
Ceiling
Corner installation (If applicable)
Measure 5-1/4” (13.3 cm) from corner of wall and mark
for the start of hanging bracket. Note: Recommended
minimum distance from the wall.
2-1/16”
(5.2 cm)
5-1/4”
(13.3 cm)
Style A
midmark.com

English-5
Step 7:
Tilt shelf to fit into cabinet as shown. Install shelf clips
and place shelf on top of clips.
Shelf
Clip
TP200 Rev. A
© 2015 Midmark Corp. | 60 Vista Drive Versailles, OH 45380 USA | 1-800-643-6275 | 1-937-526-3662 |
003-2846-00
Overhead Installation
Step 6:
Place overhead unit onto hanging bracket. Adjust and
level to desired position.
Shim
Shim
1
2
Step 8:
Reinstall all cabinet doors. Note: If sloping tops are
specified, install them before any base units.
Door
Hinge
Installing Handles (If applicable)
Install door handle using hardware supplied.
Leveling overhead: (If applicable)
Level bottom of overhead with shims and double sided
tape (not supplied).
Style A
midmark.com

English-6
TP200 Rev. A
© 2015 Midmark Corp. | 60 Vista Drive Versailles, OH 45380 USA | 1-800-643-6275 | 1-937-526-3662 |
003-2846-00
Step 3:
Assemble adjustable countertop braces by lining up and
pushing the dowels into back support panel holes.
Step 4:
Install dowel pins into countertop assembly. Align countertop assem-
bly dowels with dowel holes in countertop and push together.
Adjustable Countertop Installation
Step 1:
Measure from floor up 32.5” (82.6 cm) and mark wall extend line with level.
Step 2:
Line up top of hanging board with mark on wall and secure with hardware
(not supplied). Note: Installer must hit stud or backer with row of
screws with backup washer in board.
32.5”
(82.6 cm)
Dowels
Back
Support
Back
Support
Countertop
Assembly
Countertop
Dowels
Dowels
Style A
midmark.com

English-7
Step 6:
Slide countertop assembly over wall hanger board
making sure brace rails are behind hanging board.
TP200 Rev. A
© 2015 Midmark Corp. | 60 Vista Drive Versailles, OH 45380 USA | 1-800-643-6275 | 1-937-526-3662 |
003-2846-00
Step 7:
Secure countertop with washer (x3) and plastic knob
assembly (x3) to desired position.
Step 5:
Attach assemblies with #8 x 1-1/2” drywall screws provided.
Adjustable Countertop Installation
Countertop
Assembly
Hanging
Board
Hanging
Board
Brace
Rail
Style A
midmark.com

English-8
TP200 Rev. A
© 2015 Midmark Corp. | 60 Vista Drive Versailles, OH 45380 USA | 1-800-643-6275 | 1-937-526-3662 |
003-2846-00
Door Adjustment Up and Down
Turn cam screw located in center of mounting plate to
adjust door position up or down (+ or - 2 mm).
Door Adjustment Away or Closer
Turn Spiral Tech cam screw located furthest from door
to position the door farther from or closer to cabinet
(+3 mm or -2 mm).
Door Adjustment Side to Side
Turn screw located closest to door to increase or decrease
the door overlay side to side (+ or - 2 mm).
Left
Right
Down
Up
In
Out
Door Adjustment
Style A
midmark.com

English-9
TP200 Rev. A
© 2015 Midmark Corp. | 60 Vista Drive Versailles, OH 45380 USA | 1-800-643-6275 | 1-937-526-3662 |
003-2846-00
all
Adjustable Countertop Assembly
(includes items 1 thru 9)
Item Description Qty.
1 • Countertop (congured) 1
2
• Back Support Panel
a) 24”
b) 36”
c) 48”
1
3
• Wall Mounting Bracket
a) 24”
b) 36”
c) 48”
1
4 • Dowel 4
5 • Left Countertop Brace (congured) 1
6 • Right Countertop Brace (congured) 1
7 • Screw (#8 x 1-1/2”) AR
8 • Plastic Knob 3
9 • Washer 3
Serial Numbers / Dates:
all
1
2 a) 068-1222-00
b) 068-1222-01
c) 068-1222-02
a) 068-1223-00 3
b) 068-1223-01
c) 068-1223-02
042-0636-00 4
4
6
5
8 016-0891-00
7 040-0008-53
045-0001-81 9
Style A
midmark.com
/







