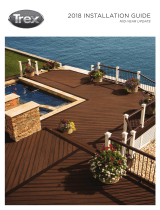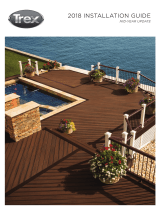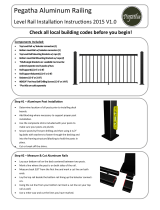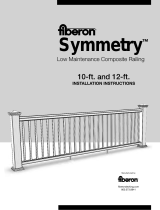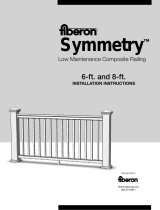Page is loading ...

Tools and Items Needed
• Drill/power screwdriver
• Carriage bolts
• Hammer
• Miter or circular saw
with carbide tip blade
• Clear exterior
construction adhesive
• Marked speed square
• Tape measure
• Carpenter’s level
• Carpenter’s pencil
• Adjustable wrench
or socket wrench for
bolts, etc.
• Safety glasses/goggles
• #1 and #2 square head
drill bits
• 1/8" drill bit
• Rubber mallet
For 6' or 8' On-Center Classic Style Line Railing:
One line rail kit (fig. 1), which contains:
1 - Top rail
1 - Bottom rail
1 - Support block for 6' rail and two for 8' rail
1 - Classic line rail bracket kit, which contains:
4 - Brackets
4 - Bracket covers
Screws
13 - 32-1/2" Square Composite Balusters for 6'
1 - 40" Post sleeve plus one to end a railing section for 36" rail height.
Use 48" post sleeve for 42" rail height.
1 - Post cap for each post sleeve (sold separately)
1 - Post base trim for each post sleeve (included with post sleeve)
Post sleeve, post cap and trim are not included in rail kit.
One stair rail kit (fig. 1), which contains:
1 - Top rail
1 - Bottom rail
1 - Support block
1 - Classic stair rail bracket kit, which contains:
4 - Brackets
4 - Bracket covers
Screws
11 - 32-1/2” Square Composite Balusters for 6'
1 - 48" Post sleeve plus one to end a railing section
1 - Post cap for each post sleeve (sold separately)
1 - Post base trim for each post sleeve (included with post sleeve)
Post sleeve, post cap and trim are not included in rail kit.
Classic Style Railing
fig. 1
BottomRail.pdf
Top
Bottom
For 6' On-Center Classic Style Stair Railing:
Prior to construction, check with your local regulatory agency for special
code requirements in your area. Structural support should come from
either the continuation of deck support posts that extend up through the deck
floor, railing posts that are bolted to the inside of the rim/outer joists or structural
post mounts. The post spacing will be less for angled rail applications. Always
measure prior to securing the posts when installing angled rail sections. Install
railing posts before deck boards are fastened to the joists.
The railing comes pre-routed for balusters. Pre-drilling all other screw holes
is essential for successful rail installation. Do not over-tighten screws. Read
instructions completely to get an understanding of how the product goes
together and how each piece affects the others.
Step 1 Determine the number of railing posts needed for your deck. Post
spacing is either 6' on-center or 8' on-center depending on the rail length
chosen. Example: A 12' x 16' deck attached to a building with a 4' access
opening on one side will require a total of eight posts (fig. 2).
Line Railing Installation Instructions
fig. 2
MPVC CLASSIC RAILING
INSTALLATION INSTRUCTIONS

Step 2 Install railing posts prior to installing deck boards. Cedar or pressure-
treated pine 4x4 railing posts or a post mount provides the structural strength
for the railing. The length of each post is determined by the total of the joist
width (typically 7-1/4") + decking thickness (1") + railing height (36") + spacing for
post cap (1-1/4") = 45-1/2". Important: Do not notch the 4x4 railing posts.
Notching will reduce the strength of the post and could result in railing
collapse or failure (fig. 3).
Step 3 Position, plumb with a level, and clamp the railing post on the interior
face of the joist. Plumb again. The 4x4 railing post should be bolted to the inside
of the joist using two 1/2" x 6" galvanized carriage bolts. Corner posts use a
third carriage bolt inserted through the adjacent joist (fig. 7).
Step 4 Install decking; notch deck boards to fit around the 4x4 railing posts.
Allow 1/4" space between the deck boards and any permanent structure or
post. Additional blocking may be necessary on the 4x4 for fastening deck
boards.
Step 5 Trim 4x4 post sleeves to length. Post sleeves should be a minimum
of 1-1/2" longer than the railing height (fig. 4). Example: For a 36" high railing,
trim post sleeve to a minimum of 37-1/2", can be left longer if desired. Slide a
trimmed post sleeve over each 4x4 railing post. Post sleeve should slide easily
over the post. DO NOT FORCE post sleeve onto post. Twisted or crooked 4x4s
should be replaced. Slide a post base trim (optional) over each post sleeve for
a finished look. Note: It is recommended to install the post base trim prior
to installing the bottom rail. However, the two-piece design does allow the
installer to add the post base trim after the rail has been installed. To install,
apply a thin line of clear exterior construction adhesive to the inside of the
post trim, where it will contact the post sleeve, and snap into place around
the base of the post sleeve.
Step 6 Measure the distance between installed post sleeves to determine
the length of the top and bottom rails. Place the bottom rail in position next to
the posts and adjust so the distance between the first baluster hole and post
is greater than 2" and equal on both ends (refer to fig. 5). Mark the rail. Cut the
bottom rail. Cut the top rail to the same spacing and length.
Step 7 Find the center of the underside of the bottom rail and attach the
baluster connector included with the support block using the screw provided.
Check building code requirements for the maximum spacing between deck
surface and bottom of rail (sweep); we recommend 3" but it can be less if
desired. If necessary, trim the support block to the determined height (fig.
6). Drill two ¼" drain holes through the bottom of the rail to prevent
trapping water. Center drain holes between two baluster locations as
baluster can block the pathway and stop water from properly draining.
Step 8 Place the line rail bracket covers and line brackets on the ends of the
bottom rail. Install the support block and prop the bottom rail between the
posts using blocks cut to size. Check the rail for level. Using the line bracket
as a guide, mark the screw positions on the post sleeve and rail on both ends.
Pre-drill 1/8" pilot holes through the post sleeve and rail. Attach the line bracket
to the post sleeve using the #8-15 x 2" - #2 square drive pan head screws and
then attach line bracket to rail using #10-16 x ¾" - #2 square drive pan head
self-drilling screws.
Step 9 Place a baluster into each routed hole in the bottom rail. Make sure
baluster is fully seated in rail.
Step 10 Place the line rail bracket covers and line brackets on the ends of the
top rail. Position the top rail by placing the balusters inside the routed holes,
while working from one end to the other. Check the rail for level. Using the line
bracket as a guide, mark the screw positions on the post sleeve and rail on
both ends. Pre-drill 1/8" pilot holes through the post sleeve and rail. Attach the
line bracket to the post sleeve using the #8-15 x 2" - #2 square drive pan head
screws and then attach line bracket to rail using #10-16 x ¾" - #2 square drive
pan head self-drilling screws (fig. 5).
Step 11 Slide the rail bracket cover over the rail bracket and snap into place.
Step 12 Apply a thin line of clear exterior construction adhesive to the inside rim
of a post cap and place firmly on the post. Repeat for each post.
fig. 3
LevelRailAsm.pdf
Top Rail Bracket
and Bracket Cover
Bottom Rail Bracket
and Bracket Cover
Top Rail
Post Cap
Post
Sleeve
Post
Base
Trim
Support
Block
Bottom
Rail
Baluster
•
•
•
•
•
•
•
•
•
LevelRailInst.pdf
3" Sweep
Support
Block
Bottom Rail Bracket
and Bracket Cover
Equal spacing on both ends
Baluster
•
• •
•
•
•
•
• •
Temporary supports
fig. 5
CTXConn.ai
Routed
Holes
•
Bottom Rail
•
Support
Block
•
Baluster
Connector
•
Drill 1/4"
Drain Holes
Through Bottom
fig. 6
fig. 4

fig. 7
Note: Stair angle must be between 30 and 35 degrees for brackets in kit to fit
properly.
Step 1 Determine the number of stair railing posts needed for your deck. Post
spacing is 6' on-center.
Step 2 Install stair railing posts prior to installing stair treads. Cedar or
pressure-treated pine 4x4 railing posts or a post mount provides the structural
strength for the stair railing. The length of each post is determined by the total of
the stringer width + tread thickness + stair railing height + spacing for post cap.
Important: Do not notch the 4x4 railing posts. Notching will reduce the
strength of the post and could result in railing collapse or failure (fig. 3).
Step 3 Position, plumb with a level, and clamp the stair railing post on the interior
face of the stringer. Plumb again. The 4x4 stair railing post should be bolted to the
inside of the stringer using two 1/2"x6" galvanized carriage bolts. Corner posts
use a third carriage bolt inserted through the adjacent joist (fig. 7). Ground level
posts should be set in concrete.
Step 4 Install treads; notch treads to fit around the 4x4 stair railing posts. Allow
1/4" space between the treads and any permanent structure or post. Additional
blocking may be necessary on the 4x4 for fastening treads.
Step 5 Trim 4x4 post sleeves to length. Post sleeves should be a minimum
of 1-1/2" longer than the railing height. Stair posts may be longer to allow
for the riser height. Slide a trimmed post sleeve over each 4x4 railing post.
Post sleeve should slide easily over the post. DO NOT FORCE post sleeve
onto post. Twisted or crooked 4x4s should be replaced. Slide a post base
trim over each post sleeve for a finished look. Note: It is recommended to
install the post base trim prior to installing the bottom rail. However, the two-
piece design does allow the installer to add the post base trim after the rail
has been installed. To install, apply a thin line of clear exterior construction
adhesive to the inside of the post trim, where it will contact the post sleeve,
and snap into place around the base of the post sleeve.
Step 6 Measure the distance between installed post sleeves to determine the
length of the top and bottom rails. Place the bottom rail on the stair treads next
to the posts and adjust so the distance between the first baluster hole and post
is greater than 2-3/4" minimum and equal on both ends (fig. 8). Mark the rail to
the proper length and angle. Cut the bottom rail. Cut the top rail to the same
length and angle (fig. 9). Drill one ¼" drain hole through the bottom of the
rail to prevent trapping water. Position the hole toward the lower end of
the rail, roughly 2.5" from rail end to avoid the lower bracket.
Step 7 Place the proper rail bracket covers and stair brackets on the ends of
the bottom rail. Pay particular attention to the brackets being used as they differ
based on top/bottom rail and up/down angle. Determine the postion of the
support block and attach to the bottom rail. Prop the bottom rail between the
posts on the stair treads (fig. 9). You may need to place equal shims between
two stair tread noses to elevate the bottom rail. Check for requirements in your
area. Typically, a 6" sphere may not be allowed to pass through the triangle
formed by the bottom rail, tread and riser (fig. 8). Center the stair bracket on the
post. Using the stair bracket as a guide, mark the screw positions on the post
sleeve and rail on both ends. Pre-drill 1/8" pilot holes through the post sleeve
and rail. Attach the stair bracket to the post sleeve using the #8-15 x 2" - #2
square drive flat head screws and then attach stair bracket to rail using #8-16
x ¾" - #1 square drive wafer head self-drilling screws.
Step 8 Place a baluster into each routed hole in the bottom rail. Make sure
baluster is fully seated in rail (fig 10).
Step 9 Place the stair rail bracket covers and stair brackets on the ends of the
Stair Railing Installation Instructions
PostDetail.pdf
Top Rail Bracket
and Bracket Cover
Support
Block
Bottom Rail
6" Maximum
StairAsm.pdf
•
Top Rail
Equal spacing on
both ends
•
•
•
Post
Cap
Post
Base
Trim
•
Post
Sleeve
•
•
•
Baluster
•
•
Bottom Rail Bracket
and Bracket Cover
•
•
Drill 1/4"
Drain Hole
Through Bottom
Post
Sleeve
Post
Cap
Post
Base
Trim
Post
Sleeve
Bottom
Rail
StairRail.pdf
Distance
Between
Posts
Mark Rail
for Length
and Angle
Mark Rail for
Length and Angle
•
•
•
•
•
•
•
•
•
Drill 1/4" Drain Hole Through Bottom
fig. 8
fig. 9

top rail. Position the top rail by placing the balusters inside the routed holes, while
working from one end to the other. Center the stair bracket on the post. Using the
stair bracket as a guide, mark the screw positions on the post sleeve and rail on
both ends. Pre-drill 1/8" pilot holes through the post sleeve and rail. Attach the
stair bracket to the post sleeve using the #8-15 x 2" - #2 square drive flat head
screws and then attach stair bracket to rail using #8-16 x ¾" - #1 square drive
wafer head self-drilling screws.
Step 10 Slide the rail bracket cover over the rail bracket and snap into place.
Step 11 Apply a thin line of clear exterior construction adhesive to the inside
rim of a post cap and place firmly on the post. Repeat for each post.
THE DIAGRAMS AND INSTRUCTIONS IN THIS BROCHURE ARE FOR ILLUSTRATION PURPOSES ONLY AND ARE NOT MEANT TO REPLACE A LICENSED PROFESSIONAL. ANY CONSTRUCTION OR USE
OF THE PRODUCT MUST BE IN ACCORDANCE WITH ALL LOCAL ZONING AND/OR BUILDING CODES. THE CONSUMER ASSUMES ALL RISKS AND LIABILITY ASSOCIATED WITH THE CONSTRUCTION
OR USE OF THIS PRODUCT. THE CONSUMER OR CONTRACTOR SHOULD TAKE ALL NECESSARY STEPS TO ENSURE THE SAFETY OF EVERYONE INVOLVED IN THE PROJECT, INCLUDING, BUT NOT
LIMITED TO, WEARING THE APPROPRIATE SAFETY EQUIPMENT. EXCEPT AS CONTAINED IN THE WRITTEN LIMITED WARRANTY, THE WARRANTOR DOES NOT PROVIDE ANY OTHER WARRANTY,
EITHER EXPRESS OR IMPLIED, AND SHALL NOT BE LIABLE FOR ANY DAMAGES, INCLUDING CONSEQUENTIAL DAMAGES.
©2020 UFP Retail Solutions, LLC. Deckorators is a registered trademark of UFP Industries, LLC. in the U.S. All rights reserved.
1801 E. Lessard St. Prairie du Chein, WI 53821
10332 4/20
www.lowes.com
Baluster
Bottom Rail
•
BottomStairRail.pdf
•
fig. 10
/
