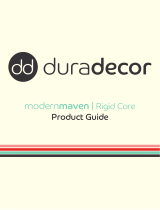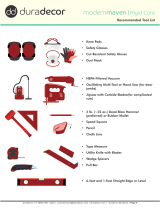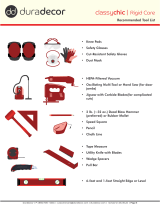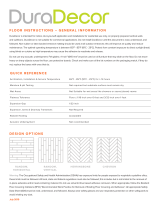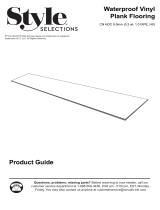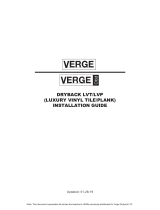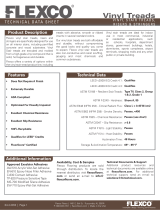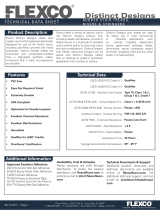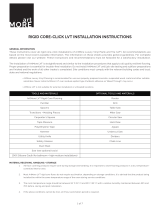
DuraDecor | P: (855) 700 - 5666 | customercare@duradecor.com | duradecor.com | revised on 06.27.22 | Page 5
ooring substrates, such as terrazzo, porcelain or ceramic
tile. Ensure existing ooring is a single layer and is clean,
dry, sound, solid and well adhered. All loose material must
be removed and repaired or replaced. All grout lines and
wide seams greater than 1/4-in. in width and/or depth, as
well as any signicant substrate imperfections, must be
lled and troweled ush with a suitable cementitious patch.
Electing to install over any existing oor covering releases
the manufacturer from any responsibility regarding the
suitability and continued performance of that product,
including any resulting eect on the new oor covering.
Radiant Heating Requirements
When installing ooring over a substrate that contains a
radiant heating system, ensure that none of the heating
elements make direct contact with the ooring material.
Ensure radiant heat is no higher than 70° F (21° C) 8-hours
prior to and during the entire installation. After installation,
the radiant heat may be gradually increased over the course
of 24 hours, until normal operating temperature is reached.
Ensure the temperature of the radiant heating system does
not exceed 85° F (29.5° C) and avoid making abrupt changes
in radiant heating temperature.
Unsuitable Substrates
These include, but are not limited to: any oating or loose
oor coverings, hardwood, carpet, cushioned vinyl, rubber,
cork, foam, asphalt tile, additional acoustical underlayments
and any substrate with visible mold, mildew, or fungi and
any substrate in wet areas, such as inside showers and
saunas. Do not install directly over any adhesive or adhesive
residue of any kind. Do not install in recreation vehicles,
campers or boats.
Note: Existing hardwood oor coverings will swell when
exposed to moisture - vinyl oor covering may restrict the
movement of moisture in hardwood, which may result in
ooring failure, especially when installed on or below grade.
Some hardwood oor coverings may also discolor vinyl
oor covering. Issues related to unsuitable substrate are
not covered under warranty.
Adhesive Mat Bond Evaluation
If the suitability of an otherwise suitable substrate is in
question, perform an adhesive bond test per ASTM F3311
Standard Practice for Evaluation of Performance and
Compatibility for Resilient Flooring System Components
Prior to Installation. Store all records related to this test
with other relevant documentation. Flooring Expansion
2. Flooring Installation
Grouting
If the product has a micro-beveled edge, the ooring may be
grouted. During installation, leave a consistent gap around
all four sides of the tile or plank – the gap should be created
using appropriate tile spacers and should be 1/16-in., 1/8-
in. or 3/16-in. wide. Remove the spacers just before rolling
Installation Instructions
and grout the joints using a exible grout specically made
for vinyl oor covering. Follow the product instructions
regarding application and cleaning.
Note: Any grout residue left on the surface will aect product
maintenance and is not covered under the warranty.
Installation Preparation
It is recommended that all wooden door jambs be undercut
with an Oscillating Multi-Tool - the height must be the
thickness of the oor covering. Allow all trades to complete
work prior to installation. Clean the entire area to be installed
using a HEPA-ltered vacuum.
Inspect all material prior to and during installation to verify
that there are no visible defects, damages and excessive
atness, shading, sheen or texture variations. Blend
materials from several cartons within the same lot to
ensure a consistent appearance. Some ooring products,
colors and textures have latent and acceptable color and
shade variations. If there are concerns regarding product
defects, atness, shade, sheen or texture variation, do
not install material and consult a sales representative or
manufacturer’s technical sta. Labor costs associated with
materials installed with obvious visual defects will not be
covered under warranty.
Although mixing dierent lots within the same area
will not aect the performance of the product, it is not
recommended, as shade, sheen and texture variations may
be visible. Prior to installing, compare dierent lots side-by-
side from all directions and lighting conditions to conrm
acceptability for the owner or end-user. Material installed
with obvious visual dierences related to production lots
will not be covered under warranty.
Layout
Prior to installation, conrm the installation pattern and
direction per the design specications or work order. Planks
should be installed in a random pattern - plank end joints
should be randomly spaced by ≥ 8-in. Avoid "H" joints and
do not install in a "Stair-Stepped" installation pattern, while
ensuring no obvious pattern repeats emerge.
Starting Line
Measure the width of each end of the area, then calculate
and mark your starting line, at the center of the room.
Calculate the width of the last row – if it is less than half the
width of the oor covering, adjust your starting line by half
the width of the ooring.
Cutting
To cut the oor covering, carefully score along the cut
line at least twice with a sharp utility knife. When cutting
across the width of a piece, use a speed square as a guide.
Snap the piece downwards. Alternately and as necessary,
a jigsaw with a carbide blade may be used for complicated
cuts, following the tool’s safety instructions.








