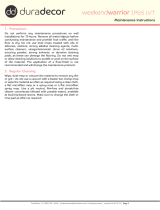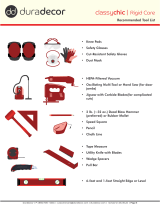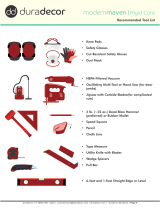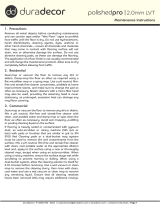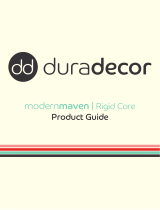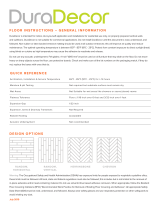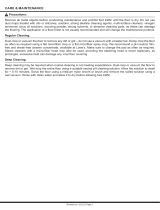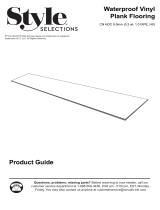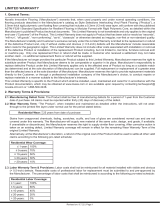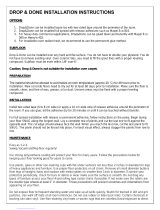Page is loading ...

polishedpro | 5.0mm Rigid Core
Product Guide

Table of Contents
Technical Data Sheet 3
General Information 4
Recommended Tool List 5
Installation Instructions 6
Maintenance Instructions 10
Product Warranty 11

polishedpro | 5.0mm Rigid Core
DuraDecor | P: (855) 700 - 5666 | customercare@duradecor.com | duradecor.com | revised on 06.23.23 | Page 3
Technical Data Sheet
General Specifications
Overall Product Thickness:
Underlayment Thickness:
Wear Layer Thickness:
Product Type:
Product Dimensions:
Finish:
Residential Warranty:
Commercial Warranty:
Carton Quantity - Plank:
Carton Weight:
Technical Specifications
ASTM F3261 - Rigid Core Specication:
ISO 24337 - Size & Squareness:
ASTM F387 - Thickness of Flooring w/ Foam Layer:
ISO 24337 - Flatness:
ISO 24337 - Joint Opening:
ISO 24337 - Joint Ledging:
ASTM F1914 - Residual Indentation:
ASTM F1914 - Surface Integrity:
ISO 23999 - Dimensional Stability:
ISO 23999 - Curl:
ASTM F925 - Chemical Resistance:
ASTM F1514 - Resistance to Heat:
ASTM F1515 - Resistance to Light:
ASTM F970 - Static Load:
ASTM E648 (NFPA 253) - Critical Radiant Flux:
ASTM E662 (NFPA 258) - Smoke Density:
ASTM D2047 / UL 410 - Slip Resistance:
ASTM E492 / E989 - Impact Insulation Class:
ASTM E90 / E413 - Sound Transmission Class:
ASTM E2179 - Delta Impact Insulation Class:
5.0 mm
1.0mm XPO Foam
12 mils (0.3 mm)
Rigid Core Floating Floor
5.75" x 47.75"
Scratch-Resistant Polyurethane
Lifetime
5 Years
10 Pieces (19.07 sq. ft.)
33 lbs.
Class I, Type B, Grade 1, Backing Class B
Passes, ± 1.5 mm size, ± 0.25 mm squareness
Passes, ± 0.2 mm
Passes, ± 0.2 mm width, < 0.2% length
Passes, ≤ 0.2 mm
Passes, ≤ 0.15 mm
Passes, ≤ 0.18 mm
Passes, no puncture
Passes, ≤ 0.2% / lin. ft.
Passes, ≤ 2 mm
Passes ASTM F3621 requirements
Passes, < ∆E 8
Passes, < ∆E 8
Passes, ≤ 0.13 mm indent, 250 lbs.
Class 1, > 0.45 W/cm2
Passes, < 450
> 0.5 SCOF (no ramps)
IIC 57 (6 in. Concrete)
STC 50 (6 in. Concrete)
∆IIC 25 (6 in. Concrete)
Disclaimer: These test results were independently tested, using material from standard production, in accordance with
product-specic standard test methods. Physical and performance testing may vary, within tolerances, depending on
the testing apparatus and/or production lot used. Be sure to use the most recently published versions of all reference
documents, specications and test methods. To purchase the most recent version of the above mentioned ASTM and ISO
standards, please visit www.astm.org. or www.iso.org, respectively. Test reports are available upon request.

polishedpro | 5.0mm Rigid Core
DuraDecor | P: (855) 700 - 5666 | customercare@duradecor.com | duradecor.com | revised on 06.23.23 | Page 4
General Information
Limitations
The optimal operating temperature for use is between
40°F to 90°F (4°C to 32°C). Avoid prolonged exposure to
direct sunlight or other heat sources where temperatures
will exceed 90°F (32°C), as discoloration or damage may
occur. This product is not suitable for heavy rolling loads
or heavy commercial areas. Do not install in areas that
may be subjected to sharp, pointed objects, such as
stiletto heels, cleats or spikes. Do not allow product to be
directly exposed to extreme heat sources, such as self-
cleaning ovens or other high-heat equipment. Do not install
outdoors or in areas that may be exposed to repeated
and sustained UV/IR rays, as product may fade, discolor
or experience excessive movement. Refer to the Material
Usage Guide and, if applicable, the Wet Areas technical
bulletin for a full list of acceptable areas and information
about approved areas of use. Do not use rubber tires,
casters or rubber-backed walk-o mats directly on the
ooring surface, as permanent staining may occur. Do not
install nails, screws, bolts, moldings, accessories or heavy
xed furniture, such as cabinets, counter tops, islands or
commercial equipment, directly on, into or through the
ooring material, as this may restrict the natural movement
of the oor and cause gapping/buckling.
Copies of ASTM documents are available for purchase at
www.astm.org.
Receiving Material & Storage
Remove all plastic and strapping from the product after
delivery. Conrm that the ooring product color, style and
quantity are correct, and check lot numbers, in the event
you’ve received more than one. Carefully check all materials
for shipping damage and note all damage on the bill of
lading before accepting the delivery. Material accepted with
visible shipping damage that is not reported on the bill of
lading is not covered under warranty. The oor covering
and accessories must be stored in dry indoors conditions
between 40°F to 90°F (4°C to 32°C). Do not store outside
(even in containers) and do not stack pallets.
Warning
All local, state, and federal regulations must be followed;
this includes the removal of in-place asbestos ooring and
adhesive, as well as any lead-containing materials. The
Occupational Safety and Health Administration (OSHA)
has exposure limits for people exposed to respirable
crystalline silica; this requirement must be followed. Do
not use solvent or citrus-based adhesive removers. When
appropriate, follow the Resilient Floor Covering Institute’s
(RFCI) Recommended Work Practice for Removal of
Existing Floor Covering and Adhesive. Always wear safety
glasses and use respiratory protection or other safeguards
to avoid inhaling any dust. The label, installation, and
maintenance instructions along with the technical data
sheet, limited warranty and any appropriate Safety Data
Sheet (SDS) of all products must be read, understood, and
followed prior to installation. Do not leave spills unattended
- wipe up promptly, and allow the oor covering to dry
before tracking.
Documentation
Record and/or photograph the site conditions, test results,
and any corrective measures taken. All relevant pre-
installation documentation, as well original product invoices
and associated shop drawings or project information,
should be stored for the entire warranty period.
Site Conditions & Storage
The prepared installation area must be fully enclosed and
weather-tight. During the installation, any direct sunlight
should be blocked using window treatments or other
protection. The ambient temperature during installation
must be >60°F (16°C), with a recommended maximum of
80°F (27°C). The ooring does not require an acclimation
period.
Note: When installing at temperatures >80°F (27°C), the
width of the expansion gap may increase as the ooring
temperature decreases.

polishedpro | 5.0mm Rigid Core
DuraDecor | P: (855) 700 - 5666 | customercare@duradecor.com | duradecor.com | revised on 06.23.23 | Page 5
Recommended Tool List
• Knee Pads
• Safety Glasses
• Cut-Resistant Safety Gloves
• Dust Mask
• HEPA-Filtered Vacuum
• Oscillating Multi-Tool or Hand Saw (for door
jambs)
• Jigsaw with Carbide Blades(for complicated
cuts)
• 2 lb. (~32 oz.) Dead Blow Hammer
(preferred) or Rubber Mallet
• Speed Square
• Pencil
• Chalk Line
• Tape Measure
• Utility Knife with Blades
• Wedge Spacers
• Pull Bar
• 6-foot and 1-foot Straight Edge or Level

polishedpro | 5.0mm Rigid Core
DuraDecor | P: (855) 700 - 5666 | customercare@duradecor.com | duradecor.com | revised on 06.23.23 | Page 6
1. Substrate Preparation
General Substrate Guidelines
Ensure the substrate is clean, dry, at, sound and
suitably prepared according to these instructions prior
to installation, as manufacturer is not responsible for
problems related to substrates that have not been
properly prepared. All substrates must be free of visible
water or moisture, dust, residual adhesives and adhesive
removers, solvents, wax, oil, grease, asphalt, visible
alkaline salts or excessive eorescence, mold, mildew
and all other extraneous coating, lm, material or foreign
matter. Substrate and/or suboor deection, movement, or
instability may cause issues with the ooring installation –
these are not covered under warranty.
Flatness Guidelines
Check all substrates for atness prior to installation. All
substrates must have a oor atness of FF32 and/or have
a maximum deviation of < 1/8-in. gap (2 x US quarters
should not slide underneath) within 6-ft. and ≤ 1/16-in. gap
(1 x US quarter should not slide underneath) within 1-ft..
Substrates that do not meet this requirement must be
corrected appropriately before installation begins.
Concrete Substrates
All concrete substrates must be at least 28-days old, free
of contaminates and structurally sound. If required, atten
and/or smooth the surface using a suitable, moisture-
resistant, commercial-grade leveling or patching compound,
following the product instructions. Do not install if water
or hydrostatic pressure is visible, present or suspected. If
a chemical adhesive remover has been used, contact the
technical department. For all on and below grade concrete
substrates refer to "Concrete Moisture Requirements".
All expansion joints must have a suitable expansion joint
covering system installed to allow for expansion and
contraction of the concrete. All dormant construction joints
and surface cracks > 1/4-in. must be cleared of all dust, dirt
and debris and lled with a rigid crack treatment designed
for use in construction joints or cracks. Follow the products
instructions and ensure surface is troweled ush with
surface of concrete.
Concrete Moisture Requirements
For all On and/or Below Grade concrete substrates, test
the surface to conrm it is absorbent (porous). Follow the
ASTM F3191 Standard Practice for Field Determination of
Substrate Water Absorption (Porosity) for Substrates to
Receive Resilient Flooring - water droplet(s) placed on the
surface must be absorbed into the concrete within 12-hours
for the surface to be considered absorbent. If required, the
concrete can be made porous by mechanical methods, such
as diamond grinding, a DiamaBrush buer attachment,
shotblasting or similar.
Installation Instructions
If the substrate cannot be made porous and will not have
a topical moisture mitigation system installed, install a ≥
6-mil thick polyethylene (PE) sheet, which is available at
most home improvement stores. Use sheeting that is ≤ 10-
ft. wide to prevent wrinkles and folds. Sheeting must be
installed over the entire area and extend at least 2-in. up the
walls. All seams must be overlapped and sealed according
to the product instructions.
Gypsum / Lightweight Concrete Substrates
Lightweight or gypsum substrates must be dry (according
to the product manufacturer’s requirements) and have
a minimum compressive strength of 2000 PSI when
installed over a wood substrate or 3000 PSI when
installed over a concrete substrate. Lightweight or gypsum
substrates must be installed and prepared in accordance
with ASTM F2419 or ASTM F2471, respectively. Gypsum
and lightweight substrates must be rmly bonded to a
structurally sound suboor. All cracked or fractured areas
must be removed and repaired with a compatible repair
product. New or existing gypsum or lightweight substrates
may require a sealant or primer be installed prior to resilient
ooring installation - follow the product manufacturer’s
recommendations regarding preparation for resilient
ooring.
Wood Substrates
All wood substrates must be structurally sound, dry
and within the moisture content percent (MC%) for your
region. Wood substrates and suboors must be compliant
with and, if necessary, prepared in accordance with
ASTM F1482. Wood substrates should be of double layer
construction with a recommended total thickness of 1-in.
or more, depending on federal, state and local building
codes. Sleepers and sleeper systems must not make direct
contact with concrete.
Resinous Coating Substrates
When installing directly over a resinous coating, such as
an epoxy coating or a moisture mitigation system, ensure
the coating is clean and free of contaminates, structurally
sound, smooth, dry and has cured for the prescribed length
of time.
Metal Substrates
Metal substrates must be clean, dry, structurally sound
smooth and free of oil, rust and/or oxidation. When installing
in areas that may be subject to topical water, moisture
and/or high humidity, an anti-corrosive coating should be
applied to protect the metal substrate. Contact a local paint
or coating supplier for coating recommendations.
Other Substrates
Installing over existing resilient vinyl ooring is not
recommended. However, it may be possible over some
materials, such as VCT, VAT, quartz tile, solid vinyl tile, sheet

polishedpro | 5.0mm Rigid Core
DuraDecor | P: (855) 700 - 5666 | customercare@duradecor.com | duradecor.com | revised on 06.23.23 | Page 7
vinyl or linoleum, as well as existing hard surface ooring
substrates, such as terrazzo, porcelain or ceramic tile.
Ensure existing ooring is a single layer and is clean, dry,
sound, solid and well adhered. All loose material must be
removed and repaired or replaced. All grout lines and wide
seams greater than 1/4-in. in width and/or depth, as well
as any signicant substrate imperfections, must be lled
and troweled ush with a suitable cementitious patch. By
electing to install over any existing oor covering releases
the manufacturer from any responsibility regarding the
suitability and continued performance of that product,
including any resulting eect on the new oor covering.
Radiant Heating Requirements
When installing ooring over a substrate that contains a
radiant heating system, ensure that none of the heating
elements make direct contact with the ooring material.
Ensure radiant heat is no higher than 70° F (21° C) 8-hours
prior to and during the entire installation. After installation,
the radiant heat may be gradually increased over the
course of 24 hours, until normal operating temperature
is reached. Ensure the temperature of the radiant heating
system does not exceed 85° F (29.5° C) and avoid making
abrupt changes in radiant heating temperature.
Sound Control Substrates
Additional Sound Control Underlayments cannot be
used under this ooring. Any and all issues related to the
installation of additional, unapproved underlayments will
not be covered under warranty.
Unsuitable Substrates
These include, but are not limited to: any oating or
loose oor coverings, hardwood, carpet, cushioned vinyl,
rubber, cork, foam, asphalt tile, additional acoustical
underlayments and any substrate with visible mold,
mildew, or fungi and any substrate in wet areas, such as
inside showers and saunas. Do not install directly over any
adhesive or adhesive residue of any kind. Do not install in
recreation vehicles, campers or boats.
Note: Existing hardwood oor coverings will swell when
exposed to moisture - vinyl oor covering may restrict
the movement of moisture in hardwood, which may result
in ooring failure, especially when installed on or below
grade. Some hardwood oor coverings may also discolor
vinyl oor covering. Issues related to unsuitable substrate
are not covered under warranty.
Wet Area Guidelines
Some suboors and substrates, such as plywood, may be
sensitive to and damaged or deformed by topical liquids,
such as water, pet urine and spills. While PolishedPro Rigid
Core Flooring is a waterproof product, water-sensitive
suboors may require additional protection to prevent
water exposure. When installing oor covering in wet
areas, ensure that bathmats or similar are used where
appropriate to decrease the amount of water that can
Installation Instructions
collect on the surface. Any and all spills should be cleaned
up immediately after discovering them and within 8 hours.
Suboor atness is critical to preventing water migration
through seams that may ex or peak due to foot trac and
suboor deection - be sure to check atness and make all
necessary adjustments prior to installing.
Water-sensitive substrate must have a ≥ 6-mil thick
polyethylene (PE) sheet (available at Hardware stores)
installed over the entire area and extend at least 2-in.
up the walls. All seams must be overlapped and taped
according to the product instructions. In addition, the area
must be separated from all other rooms using a suitable
water-resistant t-molding. Following ooring installation,
the plastic sheet must be trimmed ush with the surface
of the suboor. Prior to installing wall-base or molding,
the required perimeter expansion gap must be lled with
a 100% silicone caulk, including the wet area side of all
t-moldings. Additionally, all door jambs, plumbing and
vertical surfaces that won’t have wall-base or molding
installed must be sealed with 100% silicone caulk. Once the
entire perimeter has been lled or sealed, water-resistant
wall-base, moldings or other accessories may be installed.
Apply a bead of silicone caulk to the parts of the wall-base
or moldings that will make contact with the surface of the
ooring. Ensure all wall base and moldings are attached
to the suboor, wall or wall-base without compression,
to allow movement and cleanup any remaining silicone
immediately. Do not anchor wall-base or moldings into or
through the oor covering.
2. Flooring Expansion
Expansion Gap
Expansion gaps are required around the entire perimeter
of the ooring and between the ooring and all adjacent
vertical surfaces, such as adjacent ooring, xed furniture,
thresholds, xtures, door jambs, and other protrusions -
this allows the ooring area to freely expand and contract
naturally. Do not adhere or anchor any accessories directly
to or through the ooring material, as this could restrict
natural movement resulting in an installation failure. The
required expansion gap depends on the installation area,
per the following:
• Areas that are ≤ 50 feet in length and/or width must
have a ≥ 1/4-in. expansion gap.
• Areas that are 50-85 feet in length and/or width must
have a ≥1/2-in. expansion gap.
• Three season rooms, sunrooms and other areas that
will not have continuous HVAC control must have a ≥
1/2-in. expansion gap.
• Hotel rooms that may undergo high-heat pest control
must have ≥ 1/2-in. expansion gap.
• Areas with very heavy furniture ≥ 800-lb. (363-kg)
must be isolated with a compatible t-molding and have

polishedpro | 5.0mm Rigid Core
DuraDecor | P: (855) 700 - 5666 | customercare@duradecor.com | duradecor.com | revised on 06.23.23 | Page 8
≥ 1/2-in. expansion gap.
Expansion Joint
When the total ooring length or width exceeds 85 feet,
a compatible t-molding must be installed to create an
expansion joint. Expansion joints must be wide enough
to accommodate an appropriate accessory and allow for
the appropriate expansion gap on either side. Accessories
must cover the ooring material by at least 1/8-in. on
each side and must be glued or anchored directly to the
substrate.
Three season rooms, sunrooms and other areas that will
not have continuous HVAC control must be ≤30 feet in
length and/or width and must be isolated from other areas
with a compatible t-molding, to ensure that ooring does
not run room to room.
3. Flooring Installation
Installation Preparation
All wall-base should be removed before ooring installation.
Alternately, a quarter round molding (xed to the wall or
wall-base only) may be used. Undercut all wooden door
jambs and the rst -in. of any remaining wall-base (later
covered with molding) with an Oscillating Multi-Tool - the
height must be the thickness of the oor covering plus
1/64-in., which will allow the oor covering to expand and
contract naturally. Steel door jambs should be pattern-
scribed, leaving the required expansion gap. Use a color-
coordinated 100% silicone to ll the void. Clean the entire
area to be installed using a HEPA-ltered vacuum.
Inspect all material prior to and during installation to verify
that there are no visible defects, damages and excessive
shading, sheen or texture variations. Blend materials from
several cartons within the same lot to ensure a consistent
appearance. Some ooring products, colors and textures
have latent and acceptable color and shade variations. If
there are concerns regarding defects, shade, sheen or
texture variation, do not install material and consult a sales
representative or manufacturer’s technical sta. Labor
costs associated with materials installed with obvious
visual defects will not be covered under warranty.
Although mixing dierent lots within the same area
will not aect the performance of the product, it is not
recommended, as shade, sheen and texture variations may
be visible. Prior to installing, compare dierent lots side-by-
side from all directions and lighting conditions to conrm
acceptability for the owner or end-user. Material installed
with obvious visual dierences related to production lots
will not be covered under warranty.
Layout
Prior to installation, conrm the installation pattern and
direction per the design specications or work order. Planks
should be installed in a random pattern - plank end joints
should be randomly spaced by ≥ 8-in. Avoid "H" joints and
do not install in a "Stair-Stepped" installation pattern, while
ensuring no obvious pattern repeats emerge. Failure to
randomize the end joints could weaken the integrity of the
locking mechanism, which may lead to failure. Tiles must
be installed in a brick-bond or 1/3rd o-set pattern.
Starting Line
Determine the best wall to start the installation along –
typically, this is the longest straight wall with a doorway.
Measure the width of both ends of the room and,
accounting for the necessary expansion gaps, calculate the
width of your last row. If it is less than half the width of the
oor covering or if a balanced design is required, reduce the
width of the rst row accordingly. Use a chalk-line to mark
the outside edge of the rst row on the substrate.
If needed, trim the rst row by removing the side without
the extended locking mechanism (tongue) to t, accounting
for the expansion gap. To trim the rst row, either measure
and mark your cutlines or use the mirror-scribe method.
To mirror-scribe, place your selected piece on the opposite
side of the chalk-line, so that the chalk-line is above the
extended locking mechanism (tongue). Then, place a full
piece ush with the wall, overlapping your selected piece.
Using the overlapped piece as your guide, mark a cutline
on your selected piece with a pencil. Once marked, proceed
with trimming the rst row as detailed below.
Cutting
To cut the oor covering, carefully score along the cut line
at least twice with a sharp utility knife. When cutting across
the width of a piece, use a speed square as a guide. Snap
the piece downwards and, if necessary, trim the attached
underlayment from underneath. For complicated cuts,
such as around xtures or door jambs, use a jigsaw with a
carbide blade, following the tool’s safety instructions.
First Row (Slide)
At the left corner of the starting wall, position the rst
piece so that either the pre-cut side or the side without
the extended locking mechanism (tongue) is ush with the
wall. Place wedge spacers between the oor covering and
the wall to maintain the required expansion gap. Before
connecting the second pre-cut piece, lay it at on the
substrate, adjacent to the rst row and lined up with the
end of the previous piece. Then, while keeping the joint
aligned, slide the ends together, locking the joint into place.
Complete the entire rst row using this method. When you
reach a doorway, make sure the cut edge will be covered
by the door jamb and frame while maintaining the required
expansion gap.
Keeping the installation straight is critical - check the rst
row using a chalk line or similar and adjust or reinforce
the entire row with wedge spacers as needed to prevent
movement. The acceptable straightness tolerance is within
1/16-in. for > 20-ft. lengths or 1/32 -in. for < 20-ft. lengths.
Begin the following rows with a cut piece, perhaps from a
Installation Instructions

polishedpro | 5.0mm Rigid Core
DuraDecor | P: (855) 700 - 5666 | customercare@duradecor.com | duradecor.com | revised on 06.23.23 | Page 9
previous row, and follow the "Side Joints" detail below.
Side Joints (Angle)
Starting at the left corner, typically with a cut piece, insert
the side without an extended locking mechanism (tongue)
into the previous row at a ~25° angle. Make sure it is
properly seated and slides freely, then slide the piece into
position. The end joint must either be ush with the wedge
spacer (rst piece) or be closely aligned with the end of the
previous piece. Lay the piece at and complete the end joint
as detailed below.
End-Joints (Drop-Lock or Fold-Down)
Before locking end joints into place, check the alignment
at the joint and adjust as necessary. To engage the locking
mechanism, lightly tap along the raised piece using a 1-lb. (~
16-oz.) soft faced dead blow hammer (preferred) or rubber
mallet. Keep the striking head at with the oor covering
and tap until the joint is completely ush. If the end joint is
not properly aligned, it may break - pieces with damaged
or broken locking mechanisms must be removed per the
process below. When replacing damaged pieces, adjust the
straightness of the row and/or the alignment of the joint
prior to engaging end joints to prevent further damage.
Flooring Removal
If you need to replace a piece or disengage the end joints
for any reason, rst unlock the side joints of the entire
row by raising the outside edge of the row by ~25°, then
disconnect the row from the installation. Once the row
is removed, ensure that all pieces are lying at and are
properly engaged, then slide each piece apart. If pieces do
not slide easily, the locking mechanism may not be fully
engaged – simply tap the piece with a dead blow hammer
or rubber mallet to fully engage and slide apart. Do not
separate pieces by angling them or pulling them upward, as
this will break the locking mechanism.
Additional Tips
Do not hit any part of the locking mechanism directly with
any hammer, tapping block or pull bar unless it is the last
row - doing so will damage the locking mechanism and
may result in peaking, gapping and joint separation. If you
need to tighten gaps in the installation, use a ~6-in. piece of
scrap oor covering, seated in the locking mechanism, and
lightly tap to close any joints.
If you need to install small pieces that are < 3-in. in
length or width, place a thin bead of Liquid super glue on
the previously installed locking mechanism just before
installing. This will ensure the joints remain locked together
during use. Do not get the adhesive on the surface, be
prepared and if required, immediately remove adhesive
using isopropyl alcohol with a clean white cloth - super glue
coverage should be ~30 feet per oz.
After the rst ve or six rows are completed, turn the
installation process around so that you are working on top
of the installed material. This will allow the side joints to be
pulled together rather than pushed, which will make the
installation easier.
Post-Installation
Visually inspect the installation to ensure that the
appearance is uniform and straight, that the locking
mechanisms are fully engaged, that all seams are tight and
correctly staggered/spaced, and that the expansion gap is
the correct width. Trim o any excess plastic sheeting as
necessary. Fill any perimeter gaps that will not be covered
by an accessory with a 100% silicone, color-coordinated
caulk. When spot cleaning, do not apply abrasive or
solvent-based cleaners directly to the surface of the oor
covering. When covering perimeter gaps with an accessory
(wall base, molding, thresholds, t-molding, etc.), ensure the
accessory overlaps the ooring material by at least 1/8-
in.. All accessories must be glued or anchored directly to
the substrate or vertical surface. When required, protect
newly installed ooring with construction grade paper
or protective boards, such as Masonite, Ram Board or
plywood, to prevent damage from other trades. Take
photographs and have any required documentation signed
and led following completion. Save three or more extra
pieces of material in the original packaging as attic stock
for the lifetime of the oor. In the unlikely event of a
product issue, attic stock can play a crucial role in product
identication, color matching, product claim verication
and possible repairs.
4. Flooring Protection
Do not slide or drag heavy objects across the oor. When
moving appliances, heavy furniture or equipment, protect
the ooring with appropriate, hard surface furniture sliders
or 1/2-in. plywood.
All furniture casters or glides must be intended for resilient
ooring and made of a soft material, such as a felt, silicone
or a poly-based material. Casters and glides must have
a at contact point that is at least 1 -sq. in. or 1.125-in. in
diameter to limit indentation and ooring or nish damage.
All rolling seating in desk areas must have chairs that use
soft, W-Type polyurethane wheels and a polycarbonate
resilient ooring chair pad installed over the nished oor
to protect it. Do not use nylon/hard plastic wheels, glides
or casters.
All xed furniture legs or corners must have permanent
oor protectors installed on all contact points to reduce
indentation, wear, scratching and other ooring or nish
damage. Floor protectors must be intended for resilient
ooring and made of a soft material (such as a felt, silicone
or a poly-based material). Floor protectors must have a at
contact point of at least 1 -sq. in. or 1.125-in. diameter and
must cover the entire bottom surface of the furniture leg.
Do not use nylon/hard plastic oor protectors or furniture
feet.
Ensure all furniture castors and chair legs are clean and

polishedpro | 5.0mm Rigid Core
DuraDecor | P: (855) 700 - 5666 | customercare@duradecor.com | duradecor.com | revised on 06.23.23 | Page 10
free of all dirt and debris. Routinely clean chair castors and
furniture legs to ensure that dirt or debris has not built
up or become embedded in castors or oor protectors.
Replace chair castors and oor protectors at regular
intervals, especially if they become damaged or heavily
soiled. Felt oor protection devices may need to be replaced
3 or more times a year to prevent accumulation. Use an
eective walk-o mat or system at all outdoor entrances/
exits and prevent water from accumulating. Ensure mats
are manufactured with non-staining backs to prevent
discoloration.

polishedpro | 5.0mm Rigid Core
DuraDecor | P: (855) 700 - 5666 | customercare@duradecor.com | duradecor.com | revised on 06.23.23 | Page 11
Maintenance Instructions
1. Precautions
Remove all metal objects before conducting maintenance
and use caution tape and/or “Wet Floor” signs to prohibit
foot trac until the oor is dry. Do not use hydrocarbons,
harsh disinfectants, cleaning agents, dyes, acetone or
other harsh chemicals – ensure all chemicals and materials
that may come in contact with ooring surface will not
stain, mar or otherwise damage the surface. Do not use
abrasive cleaning pads, as these can damage the ooring.
The application of a oor-nish is not usually recommended
and will change the maintenance protocol. Allow area to dry
completely before allowing foot trac.
2. Residential
Dust-mop or vacuum the oor to remove any dirt or
debris. Damp-mop the oor as often as required using a
at microber mop or a spray mop. Use a pH neutral, lm-
free and streak-free cleaner concentrate, available at home
improvement stores, and make sure to change the pad as
often as necessary. Steam cleaners with a micro-ber head
may also be used, providing the steaming head is never
stationary, as prolonged, excessive heat can damage any
vinyl oor covering.
3. Commercial
Dust-mop or vacuum the oor to remove any dirt or debris.
Mix a pH neutral, lm-free and streak-free cleaner with
clean, cool potable water and damp-mop or spot clean the
oor as often as necessary. Avoid wet mopping, puddling
or pooling cleaning liquid on the surface.
If ooring is heavily soiled or contaminated with gypsum
dust, an auto-scrubber or rotary machine (185 rpm or
less) with pads or brushes that are similar in grit to 3M
5100 Red Cleaning pads or a dual-bucket mop system
must be used to remove dirt and contaminants from the
surface. Mix a pH neutral, lm-free and streak-free cleaner
with clean, cool potable water at the appropriate dilution
level and, apply to the surface using a new or thoroughly
cleaned mop, except when using an auto-scrubber. When
using a rotary machine, ensure the surface stays wet while
scrubbing to prevent marring or dulling. When using a
dual-bucket system, allow the cleaning solution to dwell for
5-10 minutes before removing. Use a wet vacuum or clean
mop to remove the cleaning slurry, then rinse with clean,
cool water and use a wet vacuum or clean mop to remove
any remaining liquid. Ensure that all cleaning residues
haves been removed (this may require additional rinsing).

polishedpro | 5.0mm Rigid Core
DuraDecor | P: (855) 700 - 5666 | customercare@duradecor.com | duradecor.com | revised on 06.23.23 | Page 12
1. General Terms
DuraDecor (“Manufacturer”) warrants that, when used
properly and under normal operating conditions, the
ooring products described in the Manufacturer’s catalog
as PolishedPro Rigid Core Flooring (“Product”), a 5.0mm
thick rigid polymeric core oating oor covering that
includes a 0.3mm (12-mil) wear layer, will conform with
the published ASTM F3261 Standard Specication for
Resilient Flooring in Modular Format with Rigid Polymeric
Core, as detailed within the Manufacturer’s published
Product technical documents. This Limited Warranty
is not transferable and only applies to the original end-
user (“Customer”) of the Product. This Limited Warranty
does not apply to Product that has been sold or resold as
“seconds”, “mill-run”, “o goods”, “non-conforming”, “as-
is”, “closeouts” or otherwise denoted as irregular, non-rst
or non-standard quality.
The Manufacturer’s liability and Customer’s exclusive
remedy under this Limited Warranty is limited to the
replacement or refund of the defective Product and, only
if without visible and obvious (> 0.5-inch) defects will
the Manufacturer include reasonable labor costs for the
geographic region. This Limited Warranty does not include
other costs associated with installation or removal of the
defective Product or installation of the replacement Product
including, but not limited to, lost time, furniture removal
and/or overtime pay. Only one replacement oor or refund
shall be made. A Customer who received a settlement may
not make another claim - no additional replacement oors
or refund will be supplied.
If the Manufacturer no longer provides the particular
Product subject to this Limited Warranty, Manufacturer
reserves the right to substitute another Product that
Manufacturer deems to be comparable or superior in its
place. Manufacturer’s responsibility to replace defective
Product under this Limited Warranty applies only to the
aected area of Product so long as a suitable match (as
determined and at the sole discretion of Manufacturer) can
be supplied. Full replacement or replacement of a greater
area than the aected area is at the sole discretion of
Manufacturer. Manufacturer reserves the right to provide
replacement materials directly to the Customer, or through
a professional installation company of the Manufacturer’s
choice, to conduct repairs or replace materials in a manner
suitable to the Manufacturer’s interests.
This Limited Warranty is specic to the Product which shall
be installed, used, maintained and cared for in accordance
with the Product documentation, which may be obtained
at www.duradecor.com or are available upon request by
contacting customercare@duradecor.com or 1 - (855) 700
- 5666.
Product Warranty
2. Warranty Terms & Provisions
2.1. Manufacturing Defect Term: The Product shall be free
of manufacturing defects for a period of 1-year from
the Customer date of purchase. All claims must be
reported within thirty (30) days of discovery of the
defect.
2.2. Wear Warranty Term: “The Product”, when installed
and maintained as detailed within the instructions,
will not wear-through to the printed lm layer under
normal use for the period stared below:
Residential Wear: Lifetime from date of purchase
Light Commercial Wear: 5-years from date of purchase
2.4. Wear Warranty Provisions: Stains from unapproved
chemicals, fading, scratches, scus, and loss of
gloss are considered normal use and are not covered
under this warranty. The Manufacturer will supply
new material of the same color, design, and grade,
if available; if unavailable or discontinued, the
Manufacturer reserves the right to supply similar oor
covering. After corrective action is taken on an existing
defect, Limited Warranty coverage will remain in eect
for the remaining Wear Warranty Term of the original
Limited Warranty.
Alternatively, at the Manufacturer’s discretion, a
refund of the original cost of the Product shall be
used to settle all other valid claims according to the
following pro-rated schedule:
Residential
Wear Coverage:
Light Commercial
Wear Coverage:
≤ 1-year: 100% ≤ 1-year: 100%
≤ 5-years: 70% ≤ 3-years: 70%
≤ 10-years: 50% ≤ 5-years: 30%
≤ 20-years: 30%
> 20-years: 10%
2.5. Labor Warranty Term & Provisions: Labor costs
shall not be reimbursed for all material installed with
visible and obvious (> 0.5-inch) defects. Reasonable
costs of professional labor for replacement must be
submitted to and pre-approved by the Manufacturer.
The percentage of labor costs that shall be reimbursed
is according to the following pro-rated schedule:

polishedpro | 5.0mm Rigid Core
DuraDecor | P: (855) 700 - 5666 | customercare@duradecor.com | duradecor.com | revised on 06.23.23 | Page 13
Residential
Labor Coverage:
Light Commercial
Labor Coverage:
≤ 1-year: 100% ≤ 1-year: 100%
≤ 5-years: 60% ≤ 3-years: 50%
≤ 10-years: 40% ≤ 5-years: 0%
≤ 20-years: 20%
> 20-years: 0%
2.7. Waterproof Warranty: The Product will not be
materially impaired when exposed to wet or damp
cleaning, surface spills and/or tracked in water for the
length of the Wear Warranty. This does not include
water emergencies.
2.8. Petproof Warranty: The Product surface coating
provides scratch and stain resistance (such as feces,
urine and/or vomit) from domestic household pets,
such as cats and dogs, provided that pet claws are
routinely cut and led.
3. Warranty Exclusions
This Limited Warranty does not apply to nor cover
nonconformities that are caused by, result from or arise in
connection with any of the following conditions:
• Non-Compliance with applicable Product
requirements and technical data. Any Product that has
been subjected to site conditions, substrate conditions,
installation methods, maintenance procedures and/
or conditions of use that are not in strict conformity
with the associated Technical Data Sheets, Installation
Instructions, Maintenance Documents and any other
relevant technical documents.
• Non-Compliance with applicable industry guidelines.
Substrate preparation must be performed in
accordance with all related ACI, ASTM, NWFA and RFCI
guidelines.
• Installation of Product with unapproved installation
materials, methods or tools, including but not limited to
the recommended underlayment type, repair products
and all accessories.
• Joint failure, cracking, warping, delamination, curling,
or other phenomena caused by excessive heat sources,
such as prolonged direct sunlight, radiators, self-
cleaning ovens and high-heat equipment.
• Fading or discoloration of the surface due to excessive
UV/IR exposure.
• Stains from tracked carpet dyes, fertilizers, coal, tar,
driveway sealers, oil, permanent markers, or other
such contaminates.
• Restriction of the natural expansion and contraction of
the ooring by any means.
• Substrate failure, movement or imperfections, including
improper atness or damage.
• Heavy static loads (> 250 PSI) and heavy point loads,
such as foot trac with stiletto heels, spikes or skates,
dropped items, improper oor protectors and furniture
feet/rests or oor protection and furniture feet/rests
that do not make adequate at contact with the oor
covering.
• Heavy rolling loads (> 250 PSI), such as electric
wheelchairs, hospital beds and rolling loads with metal
wheels, hard H-type wheels or any other wheel types
that do not make adequate at contact with the oor
covering.
• Damage caused by mechanical issues, intentional
abuse, misuse, negligence, structural damage, seismic
activity, ooding, res, and other emergencies, natural
disasters or any circumstances beyond the reasonable
control of the Manufacturer.
• Any resulting health issues or property damage
resulting from organic growth resulting from any
type of water trapped beneath the oor covering and
the latent organic material found within it, which may
sponsor organic growth, such as mold, mildew, and
fungi.
• Normal shade, color, gloss/sheen, or embossing
texture variation, including variations between installed
ooring and physical ooring samples or printed
marketing materials.
• Excessive wear caused by improper maintenance, dirt,
grit, and/or abrasive debris.
• Excessive moisture and alkalinity from the suboor or
substrate.
• Excessive topical water caused by broken or leaking
plumbing, structural leaks, sink overow, ooding,
weather conditions and other water emergencies.
• Installations removed or replaced prior to inspection by
an authorized DuraDecor representative.
4. Slip Resistance Warning
Walking is an enormously complex activity involving many
muscles, bones and nerves, as well as kinesthetic sensory
information. There are several signicant factors that
directly aect slip resistance properties, such as the type,
texture and surface structure of oor covering, surface
contaminates, type of shoe soles and the walker’s weight,
age, gait, tness level, awareness, and vision. There are
no published requirements or acceptable limits for Static
Coecient of Friction (SCOF) or Dynamic Coecient
of Friction (DCOF) values within the resilient ooring
industry, though there may be for other ooring types.
While independent test results are available, that does not
purport to address any safety concerns of slip resistance,
Product Warranty

polishedpro | 5.0mm Rigid Core
DuraDecor | P: (855) 700 - 5666 | customercare@duradecor.com | duradecor.com | revised on 06.23.23 | Page 14
the accuracy of all test methods, safety thresholds, or the
measuring apparatus’ (tribometers). This includes factors
outside of the reasonable control of the Manufacturer,
such as Product maintenance. No warranty for any slip
resistance properties can be provided.
Note: Walking on any vinyl oor covering in socks or similar
is not recommended, especially on stairs.
5. Warranty Claims
If, within the applicable warranty period identied in
Article 2.1 and 2.2, the Customer discovers any problems
or defects in the Product that may be covered by this
Limited Warranty, the Customer must notify the distributor
or the Manufacturer directly at 1-(855) 700 - 5666 or
customercare@duradecor.com. All claims must include a
completed claim form, along with any associated photos,
invoices, pre-installation testing reports and all independent
inspection reports conducted after problems or defects are
observed or suspected.
All claims must include a completed claim form, along with
any associated photos, invoices, pre-installation testing
reports and all independent inspection reports conducted
after problems or defects are observed or suspected. Attic
stock may be required to verify the validity of product
claims. Failure to provide attic stock could lead to product
claims being declined, especially in the event that third-
party products, such as but not limited to adhesives,
accessories and underlayments, are used in conjunction
with The Product.
If Manufacturer determines that the Product is covered by
this Limited Warranty, then Manufacturer shall, at its sole
option, replace the nonconforming Product or refund the
appropriate percentage of the purchase price and labor
cost paid for each defective Product for the aected area,
per the associated pro-rated schedule. No warranty claims
will be processed if received more than thirty (30) days
after the applicable warranty period has ended.
Manufacturer or its designated representative shall
have the right to examine the Product and the ooring,
including the right to test the ooring and/or substrate at
the installation site, with respect to any Product that is
the subject of a warranty claim. Any removal of installed
Product prior to such examination will void any and all
warranties. Manufacturer may require additional testing
or verication of any tests conducted or obtained by the
Customer.
6. Warranty Disclaimer
The warranties set forth herein are exclusive and in lieu
of all other warranties or representations, express or
implied, arising by law or custom, including the implied
warranties of merchantability and tness for a particular
purpose. No agent, sales representative, dealer,
distributor, contractor, installer, architect or designer
has the authority to increase or alter seller’s obligations
under this warranty. This Limited Warranty does give
you specic legal rights; you may also have other rights,
which may vary from state to state.
7. Limitation of Liability
The aggregate cumulative total liability of Manufacturer
hereunder, whether for breach of warranty or contract,
indemnication, tort (including negligence), or otherwise,
shall not exceed the original purchase price of the
nonconforming Product. Manufacturer assumes no
liability for labor costs in the installation or replacement
of any Product with visible and obvious (> 0.5-inch)
defects. In no event shall Manufacturer be liable to
Customer or any other person for loss of revenue, prot
or any consequential, incidental, exemplary or punitive
damages directly or indirectly arising from the use of the
Product, from breach of any warranty or from any other
cause, whether or not Manufacturer has been informed of
the possibility of such damages.
Product Warranty
/
