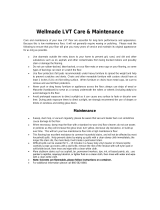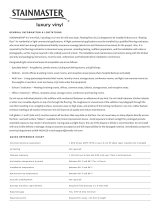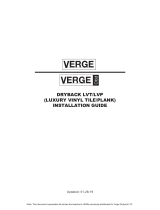
RUBBER TILE
TECHNICAL DATA SHEET
09.01.2017 | Page 4
Roppe Corporation | 1602 N. Union St. - Fostoria, OH 44830 | (800) 537 - 9527
raised design
ventilation codes and have at least
18” of cross-ventilated space between
the ground and the joists. Wood joists
should be spaced on not more than 16”
centers. Prior to installation, moisture
retardant sheeting with a maximum
rating of 1.0 perm must be installed
beneath the wood subfloor, overlapped
at least 8”. For standard installations, use
Underlayment Grade plywood with a
minimum thickness of 1/4” thick and a
fully sanded surface. When floors may
be subjected to moisture, use an APA
approved exterior grade plywood.
Other wood subfloor materials, such as
OSB, lauan, particleboard, chipboard,
fiberboard or cementitious tile backer
boards, are not acceptable subfloors.
Avoid preservative-treated and fire-
retardant plywood, as some may be
manufactured with resins or adhesives
that may cause discoloration or staining
of the flooring. Do not install flooring
directly over solid or engineered
hardwood flooring without first installing
plywood or a suitable cementitious
repair product at a minimum thickness
of 1/4" over the hardwood flooring.
Wood subfloor deflection, movement,
or instability will cause the flooring
installations to release, buckle or become
distorted. As such, do not use plastic or
resin filler to patch cracks. Do not use
cement or rosin coated nails and staples
or solvent-based construction adhesives
to adhere the plywood. Do not install on
a sleeper system (wood subfloor system
over concrete) or directly over Sturd-I-
Floor panels.
METAL SUBSTRATES
Metal substrates must be thoroughly
sanded/ground and cleaned of any
residue, oil, rust and/or oxidation.
Substrate must be smooth, flat and sound
prior to installation. When installing in
areas that may be subject to topical water
or moisture and/or high humidity, an
anti-corrosive coating must be applied
to protect metal substrate. Contact a
local paint or coating supplier for coating
recommendations. Install flooring
material within 12 hours after sanding/
grinding to prevent re-oxidation. Any
deflection in the metal floor can cause a
bond failure between the adhesive and
the metal substrate. Ensure to follow
installation procedures and trowel sizes
for non-porous substrates.
EXISTING FLOORING SUBSTRATES
The suitability of existing flooring as
a substrate depends on the specific
requirements of the adhesive being
used to install the material. As such, refer
to the adhesive requirements for existing
flooring substrates and ensure all
adhesive requirements and guidelines
are followed.
RADIANT HEATING SUBSTRATES
When installing flooring over a substrate
that contains a radiant heating system,
ensure the radiant heat is turned off 48
hours prior to installation and remains
off during the entire installation. 48 hours
after installation, the radiant heat may
be gradually increased over the course
of 24 hours, until normal operating
temperature is reached. Ensure the
temperature of the radiant heating
system does not exceed 85° F (29.5° C)
and avoid making abrupt changes in
radiant heating temperature.
4. CRACKS, JOINTS & VOIDS
All cracks, joints and voids, as well as
the areas surrounding them, must be
clean and free of dust, dirt, debris and
contaminants. All minor cracks and voids
3/64” wide or less may be repaired with
a suitable cementitious patch.
Due to the dynamic nature of concrete
slabs, manufacturer cannot warranty
installations to cover expansion joints,
cracks or other voids (such as control
cuts, saw joints and moving cracks or
voids) wider than 3/64”. Do not install
flooring directly over any expansion
joints or cracks wider than 3/64”.
All expansion joints should have a
suitable expansion joint covering system
installed to allow expansion joint to
freely move. To treat expansions joints
where an expansion joint covering
system can’t be installed or to treat
through cracks (depth at least 75% of the
thickness of the concrete), chase joint or
crack with a suitable saw or grinder and
open to a minimum width of ¼”. Be sure
to clean all dust, dirt and debris from
crack. Joints and cracks should then
be sealed with a suitable, elastomeric
caulk (such as Ardex Ardiseal Rapid Plus,
Mapei P1 SL or equivalent) designed for
use in expansion joints. Install a closed-
cell backer rod at prescribed depth and
follow caulk manufacturer’s instructions
for installation. Ensure surface is troweled
flush with surface of concrete.
To treat other cracks and voids (such as
control cuts, saw-cut joints and surface
cracks) over 3/64”, chase joint or void
with a suitable saw or grinder and clean
all dust, dirt and debris from crack. Fill
entire crack with a rigid crack filler (such as
Ardex Ardifix, CMP CM10 or equivalent)
designed for use in control or saw-cut
cuts. Follow material manufacturer’s
instructions for installation. Ensure
surface is troweled flush with surface of
concrete.
Consult a structural engineer prior to
treating any crack or joint, especially
those that may affect structural integrity
(such as expansion joints). Review all
manufacturer installation instructions
and/or consult manufacturer technical
staff for all crack or joint filling products
prior to treating joints and cracks.
5. FLOORING INSTALLATION
Ensure substrate is suitably prepared
prior to installation, as manufacturer
is not responsible for substrates that
have not been properly prepared and
tested for moisture. Ensure adhesive is
approved for use with flooring material
and that proper trowel type and size is
used, as manufacturer is not responsible
for any and all adhesion issues related to
improper adhesive selection or usage.
Prior to installation, confirm material
installation pattern and direction per
design specifications or work order.
Raised Design rubber tile should be
installed in a monolithic pattern to
ensure tight seams and an overall ideal
visual appearance. Inspect all tiles before
installing or during installation to verify
that there are no visible defects, damages
or excessive shading variations. Blend
materials from several cartons to ensure
consistent appearance and color or
shade variation. Some flooring products,
colors and textures have latent and















