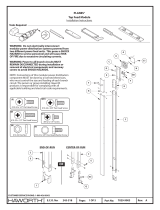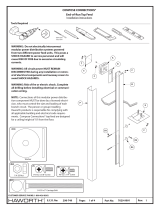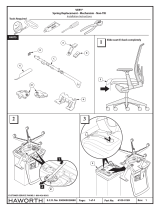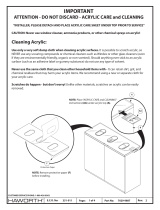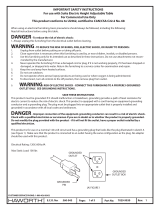Page is loading ...

Make cardboard template (B1) to mark location
Roll Pins
(E)
1/4-20 x 3" Carriage Bolt
3/32"
Allen Wrench 1/16"
Allen Wrench
(G)
1/4-20 Nut
Glass
Topper
Cover
D1 Foam Tape
D
B
E
F
G
HH
End Cap J
Retainer K
Rev:
Part No:
Page:
E.C.O. No:
CUSTOMER SERVICE PHONE: 1-800-426-8562
C254-422 1 of 5 7029-9922
Tools Required
Frameless Glass - Steel & Aluminum
Installation Instructions
COMPOSE®
1Install Screen Tape Strip (B)
2
B
B1
Screen
Tape Strip
NOTE: Center screen tape strips (B) with
center of cardboard marks (B1) and apply
ush with bottom of screen (A).
NOTE: Mark centering with each tab (D3)
shown on topper (D1).
A
A
B
Nut Plate
Assembly
IF REUSING RETAINER (K)
MAKE SURE THE MARKED
(SCREW INDENTATION)
SIDE IS FACING AWAY
FROM THE GLASS.
CAUTION
7/16"
A
FOR STEEL
FOR ALUMINUM
OR
0.0” 0.01”
D2
NOTE: Only bend 1/16” allen
wrench to approximately 2”
radius to assist with removing
cover (D) if tiles are installed.
2"
Radius
(F)
Washer
D3
ASTM
TEMPERED
LOGO
C
D1
ASTM
TEMPERED
LOGO
NOTE: Tempered
Glass Logo is always
on the bottom.
B1

3
D1
E
G
E
L
7/16"
Install topper (D1)
D1
HH
Rev:
Part No:
Page:
E.C.O. No:
CUSTOMER SERVICE PHONE: 1-800-426-8562
C254-422 2 of 5 7029-9922
3
NOTE: Do not
overtighten.
Evenly Spaced
D
Roll Pin
Install Nut Plate Assembly (C) and Foam Tape (D2)
4
C
C
D2
BOLTS (E) PER TOPPER
18” - 30“
33” - 60“
63” - 120”
SIZE BOLTS
2
4
8
FOAM TAPE (D2) PER TOPPER
18” - 27“
30” - 60“
63” - 96”
99” - 120”
SIZE PARTS
2
4
7
9

5Install glass (A)
6a Install retainer (K) and secure glass (A)
A
1/4" (.25)
(TYPICAL)
SNUG ALL SET SCREWS
2
1
Part No:
Page:
E.C.O. No:
CUSTOMER SERVICE PHONE: 1-800-426-8562
254-422 3 of 5
PLUMB GLASS (A)
A
D1
1
B
(No Gaps) 0.0”
WARNING! WARNING!
TIGHTEN FIRMLY OR
UNTIL ALLEN
WRENCH FLEXS.
Rev: C
7029-9922
K
K
A
A
K
IF REUSING RETAINER (K)
MAKE SURE THE MARKED
(SCREW INDENTATION)
SIDE IS FACING AWAY
FROM THE GLASS.
CAUTION
ASTM
TEMPERED
LOGO
ASTM
TEMPERED
LOGO
K
BC
NOTE: Make sure retainer (K)
is in between glass and set
screws of nut plate (C).

FOR ALUMINUM OR
NOTE: Careful not
to scratch glass.
FOR STEEL
D1
D
6b
Rev:
Part No:
Page:
E.C.O. No:
CUSTOMER SERVICE PHONE: 1-800-426-8562
C254-422 4 of 5 7029-9922
B
A
WARNING! WARNING!
Install covers (D)
Removing covers (D)
A
D1 D
2
1
7
8
HINT: Make sure the
glass is aligned, plumb,
and centered BEFORE
installing cover.
DO NOT
ADJUST TOP
RAIL AFTER
GLASS HAS
BEEN
INSTALLED
REMOVE
GLASS FIRST
THEN ADJUST
TOP RAIL!
D1
D1
D

A
NOTE: For variable
height conditions
simply assemble
EOR cover as before.
9
10
Rev:
Part No:
Page:
E.C.O. No:
CUSTOMER SERVICE PHONE: 1-800-426-8562
C254-422 5 of 5 7029-9922
Install end-of-run (M)
1/8" (.125) 1/8" (.125)
Install end plug (J)
INTERSECTION
1/4" (.25)
1/32" (.031)
INLINE
1/8" (.125)
NOTCH
END-OF-RUN
NOTE: Item (N) is only used for
aluminum end-of-run trim (M).
M
N
N
M1
2
1
OR
FOR ALUMINUM TRIM (M)
FOR STEEL TRIM (M1)
NOTE: Item (N) is not used for
steel end-of-run trim (M1).
NOTCH
J
/
