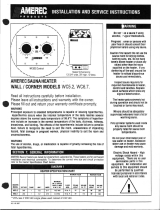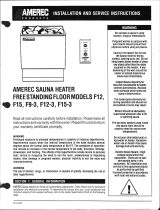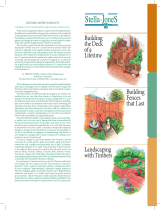Page is loading ...

1
Combination Cedar Bench
Parts List
Qty. Description Standard Metric
Standard Bench
❏ 1 -- Front Trim 1x6x85
1
/2
”
2x14x217cm
❏ 1 -- Main Support 2x4x85
1
/2
”
4x9x217cm
❏ 1 -- Bench Brackets 24-1/2x16” 61x41cm
❏ 1 -- Supports 2x4x31
1
/2
”
4x9x80cm
❏ 16 -- Top Slats 1”x6x35” 2.5x14x89cm
❏ 2 -- Metal Support Connector
❏ 1 -- Hardware Kit
1
1
/2” (7.6cm) Nails
2” (5cm) Finish Nails
3” (7.6cm) Screws
1
1
/4” (3.2cm) Screws
❏ 1 -- Front Trim 1x6x45
1
/2
”
2.5x14x115.5cm
❏ 1 -- Main Support 2x4x45
1
/2
”
4x9x115.5cm
❏ 1 -- Bench Brackets 24-1/2x16” 61x41cm
❏ 1 -- Supports 2x4x31
1
/2
”
4x9x80cm
❏ 8 -- Top Slats 1”x6x35” 2.5x14x89cm
❏ 1 -- Hardware Kit
2” (5cm) Finish Nails
3” (7.6cm) Screws
1
1
/4” (3.2cm) Screws
Extender Bench
-BEFORE YOU BEGIN-
■ First...
Read these instructions thoroughly before you begin
assembly. Assembly is easiest if you follow the steps in
the order shown.
In a drawing, a dotted line represents a part hidden from
view (like a part under a panel).
Lumber is graded from only one side. Check the part for
the most attractive face and make sure to face it to the
outside.
■ Check all parts
Compare the parts you have to the list, If a part is
missing, circle the part in question and call our toll-free #
at
(800) 437-0784
.
Always wear OSHA-APPROVED safety
glasses throughout the assembly process
■ Tools Required
❒
Hammer
❒
Phillips Screwdriver
❒
Level
❒
Pencil
❒
Tape Measure
■ Optional Tools
❒
Electric Drill with #2 phillips Tip
❒
Square
❒
Nail Pouch
9-04-02
#16650
8’ Combination Cedar Bench Shown
8’ and 4’ Extender Instructions

2
85
1
/
2
”
Main Support
85
1
/
2
”
Main SupportExtender Support
Main SupportExtender SupportExtender Support
45
1
/
2
”
85
1
/
2
”
45
1
/
2
”
45
1
/
2
”
8' Bench
12' Bench
16' Bench
1B. 8 Bench
Attach Metal Support Connectors to both ends of
Main support 2x4x85-1/2” using two 1
1
/2”
(2.5cm)
nails on each end.
Use (4) 1-1/4" Screws through Bench
Bracket into to 2x4x31-1/2" Board
3-1/2"
16"
Bench
Bracket
1-1/2"
2x4x31-1/2"
Board
1B
1C
1A. 8, 12 and 16 Bench Model
Attach 2x4x31-1/2” board and Bench Bracket
as shown. Attach with (4) 1-1/4” screws.
Make 1 assembly for 8’ bench, 2 assemblies
for 12’ bench and 3 assemblies for 16’ bench
model.
1A
FOR 12 AND 16 BENCH,
CONTINUE ON PAGE 4.
1D
1C. 12 Bench
Attach Metal Support Connectors to one end
of Main support 2x4x85-1/2” and one end of
extender support 2x4x45-1/2” using two 1
1
/2”
(2.5cm) nails on each end.
1D. 16 Bench Model
Attach Metal Support Connectors
to one end of Main support
2x4x85-1/2” and one end of
extender support 2x4x45-1/2”
using two 1
1
/2”
(2.5cm) nails on
each end. (See Drawing 1D)

3
Side
View
2x4x85-1/2"
Wall
Stud
Rafter
Bench
Bracket
2x4x31-1/2"
Flush
SN
1-1/4" screws
1-1/2"
Nails
31-1/2"
31-1/2"
(2) 3" Screws
2x4x85-1/2"
Top
Plate
Side Wall
Top Plate
1E. 8 Bench
Attach bench bracket to center wall stud with (4) 1-1/4” Screws. Keep the 2x4x31-1/2” board flush to the top of the Small Wall Top
Plate. Attach Main Support to the end of 2x4x31-1/2” board with (2) 3” screws. Maintain 31-1/2” dimension and attach main support
ends to SN, Side Wall Top Plate, through metal bracket with (2) 1-1/2” nails.
1x6x85-1/2"
Cedar
Side
View
Rafter
Bench
Bracket
1" Up
1x6x85-1/2"
2" Finish
Nails
Attach with (12)
2" Finish Nails
Staggered
1F. 8 Bench
Attach Front Cedar Trim 1x6x85-1/2” to the front with (12) 2” Finish Nails. Keep up 1” from 2x4x85-1/2” support.
Place 16 Boards
and Keep Crown
Side Up
1G. 8 Bench
Place Top Slats 1x6x35” for the top of the cedar bench loose. Keep crown side up and evenly spaced..

4
1x6x85-1/2"
Cedar
1x6x45-1/2" Cedar
Side
View
Rafter
Bench
Bracket
1" Up
1x6x85-1/2"
1x6x45-1/2"
2" Finish
Nails
Attach with (12) 2"
Finish Nails Staggered
2x4x45-1/2"
2x4x85-1/2"
Side
View
2x4x85-1/2"
Wall
Stud
Rafter
Bench
Bracket
2x4x31-1/2"
Flush
1-1/4" screws
SN
1-1/2"
Nails
31-1/2"
31-1/2"
(2) 3" Screws
Top
Plate
Side Wall
Top Plate
1I. 12 Bench and 16 Models
Attach 1x6x85-1/2” Front Trim to the front with (12) 2” Finish Nails overlapping 2x4x85-1/2” seam. Attach 1x6x45-1/2” board with 2”
finish nails in place. Keep up 1” from 2x4x85-1/2” and 2x4x45-1/2” support.
1J. 12 Bench and 16 Model
Place Top Slats 1x6x35” for the top of the cedar bench loose. Keep crown side up and evenly spaced.
1H. 12 Bench and 16 Models
Attach bench brackets to 2nd and 4th wall stud (and 6th for 16’ Models) with (4) 1-1/4” Screws. Keep the 2x4x31-1/2” board flush to
the top of the Small Wall Top Plate. Attach Main Support 2x4x85-1/2” to the end of 2x4x31-1/2” board with (2) 3” screws and
2x4x45-1/2” to other 2x4x31-1/2” board. Maintain 31-1/2” dimension and attach main support ends to SN, Side Wall Top Plate, through
metal bracket with 1-1/2” nails. (Repeat for 16’ Models)
Place 24 Boards for
12' and Keep Crown
Side Up
32 Boards for
16' Model
Placement for
16' Models
2x4x85-1/2" 2x4x45-1/2" 2x4x45-1/2"
Placement for
16' Models
2x4x85-1/2"Cedar2x4x45-1/2" Cedar2x4x45-1/2" Cedar
/









