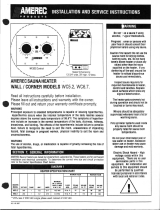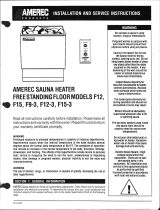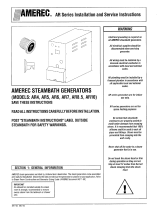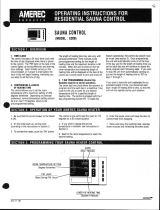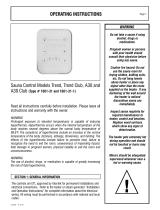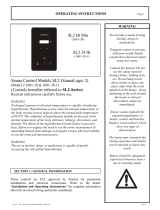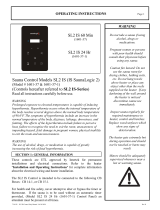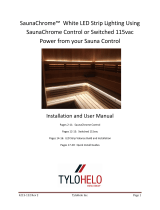Page is loading ...

WARNING
Do not take a sauna if using
alcohol, drugs or medications.
Pregnant women or persons
with
poor health should consult their
physician before using any Sauna.
Caution fire hazard: Do not use the
Sauna room for drying clothes,
bathing suits, etc. Do not hang
towels above heater or place any
abject other than the rocks
supplied on the heater. If any
darkening of the wall around the
heater is noticed discontinue
sauna use immediately.
Inspect Sauna regularly for
required maintenance to heater,
controls and benches. Replace
wood surfaces which show any
signs of deterioration.
The heater gets extremely hot
during operation and should not be
touched or burns may result.
Minors should beadequately
supervised whenever near a hot or
warming sauna.
Fire sprinkler systems used inside
any sauna room should be
property rated for sauna room
temperatures.
Do not pour chlorinated pool or
spa water on heater. Excessive
water use on heater may cause
damage and void warranty.
Electric Shock Hazard _ High
voltage exists within this
equipment. There are no user
serviceable parts in this
equipment. All installation and
service to this equipment should
be performed by qualified licensed
personnel in accordance with local
and national codes.
H
AMEREC
INSTALLATION AND SERVICE INSTRUCTIONS
AMEREC SAUNA HEATER
ELECTRONIC WALL MODELS
E5, E7, E8, E10, E12, E6-3, E8-3,
ql1P
E9-3, E12-3
READ ALL INSTRUCTIONS CAREFULLY BEFORE INSTALLATION.
PLEASE LEAVE ALL INSTRUCTIONS AND WARRANTY WITH THE
OWNER.
PLEASE FILL OUTAND RETURN YOUR WARRANTY CERTIFICATE
PROMPTLY.
WARNING
Prolonged exposure to elevated temperatures is capable of inducing hyperthermia.
Hyperthermia occurs when the internal temperature of the body reaches several
degrees above the normal body temperature of 98.5°F. The symptoms of hyperther-
mia include an increase in the normal temperature of the body, dizziness, lethargy,
drowsiness, and fainting. The effects of the hyperthermia include failure to perceive
heat, failure to recognize the need to exit the room, unawareness of impending
hazard, fetal damage in pregnant women, physical inability to exit the room and
unconsciousness.
WARNING
The use of alcohol, drugs, or medication is capable of greatly increasing the risk of
fatal hyperthermia.
4
AMEREC
Sauna heaters are listed by Underwriters Laboratories. These heaters are for permanent
installation and electrical connection. To determine the correct wire size, circuit protection and
minimum spacing from wooden surfaces, refer to the Heater Specification Chart on the following page.
SECTION 1: GENERAL INFORMATION
4211-22 12/97

DIAGRAM 2
40'
To room
light
Ceiling -;
min.
14
...s
Lima
switch
reset
llk.
T
1
,,,..,,....,....,
(See Section 9)
12
Flex conduit• Provide three feet
min.
I
Into room dunng rough - m.
Houses power supply and
light circuit.
Floor
(D Provide 2 x 4 blocking so brackets can be securely fastened to
the wall with the four screws provided.
21 Power supply connection wire size determined from size of
heater used. (See Heater Specification Chart) Electrical box not
included.
DIAGRAM 3
CD Room temperature control box
up maximum 60' to center
(see Section 7: CONTROL MOUNTING ).
CD 7
Pin control cable
attaches to back of control and side
of sauna heater ( see Section 6: CONTROL CABLE).
0 Single pin RCA cable
attaches to sensor and back of control
( see Section 5: TEMPERATURE SENSOR ).
1,1 Temperature sensor attaches to wall above sauna heater ( see
Section 5: TEMPERATURE SENSOR ).
0 Field wiring to sauna heater
also where 7 pin din connector
and room light attach ( see Sections 4, 6 & 8 ).
0 Sauna heater
represents wall model.
0 Room light circuit,
min. No. 14AWG, attaches to sauna heater
light terminal block ( see Section 8: SAUNA ROOM LIGHT ).
0 Light fixture outlet box
up 70'to center ( see Section 8: SAUNA
ROOM LIGHT ).
I
ZANIEREC INSTALLATION AND SERVICE INSTRUCTIONS
page 2
DIAGRAM 1
HEATER SPECIFICATION CHART
HEATER
MODEL
VOLTAGE
PHASE
KW
AMPS
MINIMUM
90• C
COPPER
SUPPLY
WIRE
A.W.G. NO.
MINIMUM ROOM
MAXIMUM ROOM
HEATER
FLOOR
AREA
CEILING
HEIGHT
VOLUME
CU. FT.
CEILING
HEIGHT
VOLUME
CU. FT.
MIN.
DIST.•
FROM
WOOD
SURFACES
MIN. DIST.
FROM
CEILING TO
ROCK
GRATE
E5
240
1
5.0
20.8
10-3 W/G
16 Sq. Ft
78'
104
96'
225
4'
40'
E7
240
1
6.7
27.8
8-3 W/G
16 Sq. Ft.
78'
175
96'
300
4'
40'
ES
240
1
7.6
31.7
8-3 W/G
28 Sq. Ft.
78'
250
96'
425
4'
40'
E10
240
1
10.0
41.7
6-3 W/G
28 Sq. Ft.
78'
375
96'
600
4'
40'
E12
240
1
11.7
48.6
4-3 W/G
48 Sq. Ft.
78'
450
96'
850
4'
40'
ES-3
208
3
5.9
16.5
12-4 W/G
16 Sq. Ft.
78'
104
96'
275
4'
40'
ES-3
208
3
7.5
20.8
10-4 W/G
28 Sq. Ft.
78'
250
96'
400
4'
40'
E9-3
208
3
8.8
24.3
8-4 W/G
28 Sq. Ft.
78'
300
96'
525
4'
40'
E12-3
208
3
11.3
31.2
8-4 W/G
48 Sq. Ft.
78'
425
96'
850
4'
40'
'Mounting bracket supplied with heater provides proper clearance from wall behind heater.
-
4211-22
12/97

I SECTION 2: SECURING HEATER TO THE WALL
SEE DIAGRAM 2
I
4
0
I
I SECTION 3: SAUNA ROCKS
SECTION 5: TEMPERATURE SENSOR
SEE DIAGRAM 3 & 4
I
pMEREC
INSTALLATION AND SERVICE INSTRUCTIONS
page 3
The sauna heater comes completely assembled.
After removing heater from the carton.
7emove
the heater from its mounting bracket. Attach the
bracket supplied to the wall so that the bottom of
the heater is 12 inches from the floor and the too
of the heater is a least 40 inches belowthe interior
This heater must not be operated unless the rock
compartment in thetop of the heater is filled with
the igneous rocks that are furnished with the
heater. They should be put an the heater so that
the air is free to travel around them. Do not pack
too tightly.
All wiring must be accomplished by a licensed
electrical contractor. Referto the Heater Specifi-
cation Chartto determine the wire size and circuit
protection required. The sauna system MUST BE
SUPPLIED WITH A NEUTRALAND A GROUND as
440
ler NEC, oras required by local codes. Grounding
Feed the 25 foot single pin RCA cable from the
control to the sensor location ( plus 24' of slack).
It will be necessary to drill 1/2" holes to string the
cable through the studs or ceiling joist. Then,
using the sensor template supplied with the
heater packet, locate and drill the 1/2' hole and
the 1/8' holes as shown on the template into the
finished wall. It is required that the sensor be
mounted to the wall above the heater 2' down
ceiling and not less than 4 inches from adjacent
wood surfaces as indicated on the Heater Spec-
ification Chart. Do not install benches overtop of
heater. ( See Diagram 2 for attaching bracket and
heater to wall.)
During the first operation, the rocks should be
heated for two hours at maximum temperature
with no one in the sauna room. This will allow any
concealed moisture to be evaporated. If not, the
moisture could cause the rocks to crack and
possibly project fragments.
and neutral terminals are provided in the wiring
compartment of each heater for power supply
and room light circuit. Complete the wiring
through the knockouts provided and according
to the proper wiring diagram 5 or 6.
from the ceiling. Screwthe 3/4' screws provided
into the 1/8' pilot holes until all but 3/8' of the
screw is in the wall. The sensor housing should
fit snug to the wall when slipped on. After plug-
ging the sensor to the sensor cable, tape the
connection tightly together and slip any excess
cable and the connection into the wail cavity.
Attach the sensor to the wall using the keyhoie
slots in the back of the sensor housing. See
Diagrams 3 and 4.
WARNING
Do not locate benches over heater.
Minimum height of ceiling above
heater 40".
Do not construct sauna
roam
so as
to restrict airflow through the
bottom of the heater.
Minimum clearance from heaterto
wooden surfaces (benches, side
walls, heater fence etc.) 4 inches.
Mounting brackets supplied.
Provides properciearance from
wall behind heater.
Rock preheat required. Although
the rocks are specially selected for
use with this sauna heater,
concealed moisture could cause
the rock to crack and project
fragments causing potential injury
hazard when the rocks are heated.
The rocks must be preheated on
the sauna heater for two hours at
maximum temperature with no one
in the sauna room.
Packing the rocks too tightly may
cause the heater limit switch to
trip.
Use only capper wire of the size
and type indicated in the wiring
diagrams and the
temperature rating indicated on the
heater junction box.
All heaters, controls and contactors
must be grounded per NEC to
prevent electrical shock in case of
unit failure.
Do not cut mutilate or place undue
tension on control cables. Doing so
will void warranty and may cause
damage to the control system.
•
SECTION 4: ELECTRICAL WIRING
SEE DIAGRAM 5 & 5
4211-22 12/97

DIAGRAM 5
HELD WIRING FOR MODELS:
E5, E7, E8, E10 AND E12
E
® :_ __ _
GROUND TO
(E12)
PANEL BOX
_ LIGHT
GROUND
O
L
0- 120V (LOAD) -
0
N
0- -NEUTRAL -
O
U 0-* -
-LINE -
O
L1
Ø-
--LINE---
O
N
0-
-NEUTRAL- -
ROOM LIGHT POWER SUPPLY
- WIRE LIGHT DIRECTLY INTO
TERMINAL L+N
- 150 WATT BULB MAX
- DO NOT SUPPLY BRANCH
CIRCUIT
240 VOLT SINGLE PHASE SUPPLY
SEE ELECTRICAL CHART FOR
WIRE SIZE BY MODEL.
_ GROUND TO
PANEL BOX
(ES, E7, E8, E10)
0
SCREW TERMINAL
---FIELD WIRING
_ LIGHT
GROUND
DIAGRAM 6
FIELD WIRING FOR MODELS:
E6-3, E8-3, E9-3 AND El 2-3
_L 0
)
0
_ _ _
GROUND
TO
PANEL BOX
-
\ , _ LIGHT
GROUND
O
L
0-
120V (LOAD) -
O
N
0
-
-
NEUTRAL-
O
L3Ø--
-
LINE
--
O
1.2 0
- -
-
LINE - -
O
L1 0
- -
-
LINE - -
O
N
0-
-NEUTRAL--
ROOM UGHT POWER
SUPPLY
- WIRE LIGHT DIRECTLY INTO
TERMINAL L+N
- 150 WATT BULB MAX
- DO
NOT SUPPLY BRANCH
CIRCUIT
208 VOLT 3 PHASE SUPPLY
SEE ELECTRICAL CHART FOR
WIRE
SIZE
BY MODEL.
0
SCREW TERMINAL
---FIELD WIRING
I
/NANIEREC
INSTALLATION AND SERVICE INSTRUCTIONS
page 4
I
DIAGRAM 4
0 Sensor housing:
front snaps to back.
0 Connection
inside wail cavity.
3 Sensor mourning screws -
stub out 'A'
A) Finished wall
3 '/2" hole
AD Single pin RCA cable
from control ( leave
24'
slack ).
0 Sensor probe
•
411-22 12/97

SECURE
7112
POST
r
1812"
4
.
TO WALL
WITH
SCREWS
SECURE
rt2
POST
TO WALL
WITH
SCREWS
WALL
1
i
WI
.11
■
1X2 TRI
OANIEREC
INSTALLATION AND SERVICE INSTRUCTIONS
page
6
DIAGRAM 7
4211-22 12/97

I SECTION 7: CONTROL MOUNTING
I
SEE DIAGRAM 3
SECTION 8: SAUNA ROOM LIGHT (Optional)
SEE DIAGRAM 3
SECTION 9: RESET BUTTON
I
SEE DIAGRAM 2
IAMEREC
INSTALLATION AND SERVICE INSTRUCTIONS
page 5 1
•
•
Feed the 25 foot 7 pm control cable from the
control to the sauna heater. It will be necessary
to drill 3/4' holes to string the cable through the
studs or ceiling joist. Attach one end of the
control cable to the 7 pin din female plug in the
lower side of the sauna heater. The female din
plug connector may be moved to either side of
the unit in order to make the connection less
The lowvoitage E200 for residential or E200C for
commercial control may be mounted anywhere
outside the sauna room, up to 25 feet away from
the sauna unit. A single gang mud plate or
electrical box should be installed flush in the wall
4 to 5 feet up from the floor. The control may also
This heater is equipped with an overheat safety
device. In the event of an abnormal heating
condition, the heater will automatically shut off
and the heater cannot be turned on again until the
heater cools. The reset button is located on the
top center of the junction box, under the painted
shell. See Diagram 2. Pushing on the reset
button, after the cooling period, will restore
visible. The sauna neater does become hot, do
not place control cables in contact with the
heater.
Note:
50 foot control cables are available from
your Amerec dealer. Specify 7 pin or
single pin RCA.
be mounted directly to a finished wall. After the
single pin RCA cable and the 7 pin control cable
are plugged into the back of the control, mount
the control on the wall using the screws supplied.
See Diagram 3 for typical control installation.
supply terminal blocks are located
in
the sauna
heater junction box. Do not supply branch circuit.
See appropriate wiring diagrams 5 or 6.
Note:
It is not necessary to use the light circuit for
the proper operation and the
light
may be
used whether the sauna heater is in
operation or not.
power to the heater. If the reset button continues
to trip , the factory service person should be
notified.
Note:
Packing the rocks too tightly may cause the
heater limit
switch
to trip.
I
WARNING
Do not cut mutilate or place undue
tension on control cables. Doing
so will void warranty and may
cause damage to the control
system.
The E200C control may be used
only on installations where an
attendant is present.
A
60 minute
maximum control Is required for
safety purposes where an
attendant is not present.
Warning: The light circuit is 150
watts max., drawing any more
power will damage the circuit and
void warranty. Do not supply
branch circuit.
SECTION 5: CONTROL CABLE
SEE DIAGRAM 3
0
The sauna room light should be a wail bracket
type and the rough in box should be flush with the
inside finished material. The recommended height
is 70' up from the floor.
If
a ceiling light is to be
used, it should be an approved type with a
junction box that is remote to the fixture that
utilizes A.
F.
or fixture type internal wiring. The
light circuit supply should be#14 AWG or larger,
2 wire with ground, per NEC. The light circuit
cotruad
or
4211-22 12197

I
ifiAMEREC
INSTALLATION AND SERVICE INSTRUCTIONS
page
7
It is required that a guard rail or fence be con-
structed around the sauna heater to prevent the
bather from making physical contact with the
heating unit. The fence must not be closer than
four inches to the exterior wails of the heater.
Refer to the chart on page 2 to ascertain that the
room size and the heater model are to the correct
specifications.
Wall Framing:
Masonry or concrete walls to be
stripped with 2 x 4 dry framing material on 16
inch centers to provide nailing for wall paneling.
Frame walls to be standard stud walls. If interior
cedar is to be mounted vertically then horizontal
furring strips are required. Provide 2 x 4 backing
for heater mounting bracket, see Diagram 2.
Insulation:
Full thick foil faced fiberglass blanket
with a minimum "R' factor of 11 for both walls and
ceiling. Aluminum foil facing into room.
Ceiling Frame:
Ceiling height 84' preferred, 78'
4111
minimum and 96' maximum. Ceiling joists 2 x 4,
x 6 or 2 x 8 dry fir on 16 inch centers.
Plasterboard:
(when required by code) 5/8' gyp-
sum wallboard, one hourfire rated. Apply on wall
and ceiling framing before interior finish.
Interior Finish: 1
x 4 V-joint T&G vertical grain
KD cedar. All boards full length. Blind nail with 5d
galvanized finish nails or equivalent power sta-
pling.
Benches:
1 x 4 or 2 x 4 clear VG cedar with 1 x 4
or 2 x 6 face and frame members. Use galvanized
nails and fasteners, concealed where possible.
Heater Guard Rail:
Clear VG KD cedar (see
Diagram 7).
Sauna Door:
Amerec pre-hung model G2P of
solid fir complete with clear tempered, hermeti-
cally sealed glass, wooden door pull and self
closing hinge. Sauna door must open out and not
lock.
A COMPLETE LINE OF ADDITIONAL SAUNA AC-
CESSORIES ARE AVAILABLE FROM YOUR
AMEREC DEALER.
Upon completion of the sau-
na installation, please leave all instructions
and warranty with the owner.
•
Diagram 7 shows how the guard rail should be
constructed. If the heater is to be located in the
corner of the room, one section of the guard rail
may be deleted.
Ventilation Openings:
Amerec heaters do not
requireventilation openings. Rooms mayor may
not be provided with ventilation openings. If
ventilation openings are desired, it is recom-
mended that the openings meet the require-
ments of UL Specification 875, paragraph 41.7A
as follows:
41.7A Inietventilation opening shall be located at
the bottom of the wall, as close to the floor level
as possible. The minimum size of theventilation
openings for a room shall be determined using
one of the following formulas:
For R < 31: V 9.3,
for R 31: V ?_ 0.3R,
In which:
R
is the floor area of the room in square feet,
and
V
is the minimum area of ventilation openings
in square inches.
For the SI system of units, the equations are:
For R < 2.9: V 60,
for IR 2.9: V 20.8 R,
In which:
R
is the floor area of the room in square
meters, and
V
is the minimum area of ventilation openings
in square centimeters.
Outlet ventilation openings shall
be
located at the
top of the wall, as close tothe ceiling as possible,
and shall meet the same minimum size require-
ments as for inlet ventilation openings.
WARNING
For safety purpose sauna door
must open out and not lock.
SECTION 10: HEATER GUARD RAIL
1
SEE DIAGRAM 7
SECTION 11: ROOM CONSTRUCTION
(Architectural Recommendations)
4211-22 12/97

WARNING
Electrical receptacle or outlets
must not be installed in a sauna
room.
The *Caution" and 'Warning"
placards must be mounted in
accordance with Section 13.
&WARNING
REDUCE THE
RISK OF OVERHEATING
•
Ed eimediataly d ecomfortable,
oty, or
sleepy. Staying too long o a sauna is made
of caning cnetearthg.
•
Uwe, chid:mat all time.
•
Chad with a doctor den
1199 it pregnant,
in
poor meth or under mensal care.
*
trashing head air in conjunction inti
consuriadion d &cond, duos, or :recitation
is capatile of causing urconsciousnen
A
CAUTION
REDUCE THE RISK OF FIRE
Do Mot Plima Osimmlble M. 0, is Amor 4
44
11m.
SECTION 13: PLACARD
SECTION 14: THERMOMETER/HUMIDITY GAUGE
SECTION 16: MAINTENANCE
SECTION 15: BUCKET & DIPPER
(Not furnished with heater. Available from your heater may cause damage and void warranty.
AMEREC dealer.) Do not pour chlorinated pool or Dippers have long wooden handles to help keep
spa water on heater. Excessive water use on the from exposing hand to steam.
I
OMEREC
INSTALLATION AND SERVICE INSTRUCTIONS
page 8 I
Caution:
Electrical receptacle or outlets must not
be installed in a sauna room.
Two metal placards are included in the Installa-
tion Instruction envelope packaged with every
Amerec sauna heater. The CAUTION placard
must be attached to the interior wall of the sauna
(Not furnished with heater. Available from your
AMEREC dealer.) Locate 6' down from ceiling on
wail so that gauge can be observed from
out-
side
sauna room through door window. Tern-
The Sauna, like a bathroom, should
be
kept clean
and odor free.
Towels or mats should always be used on bench-
es and floor as perspiration otherwise penetrates
the soft wood.
Air out the Sauna often by keeping the door and
vents open when the Sauna is not in use. Saunas
that are in daily use should be washed down a
least once a week to keep them clean and the air
fresh. Duckboard should be removed from the
Sauna, the Sauna floor mopped and dried in a
conventional manner, and the duckboard thor-
oughly scrubbed and dried before returning to
the Sauna room. The Sauna heater should be
wiped down occasionally
with a damp cloth to
If an intercom speaker is to be installed in a sauna
room, it should be of the outdoor metal type and
should be installed away from the sauna heater
and as low to the floor as possible.
room directly above the heater where it is visible
to the bather. The WARNING placard must be
attached to the door of the sauna room.
perature displayed on thermometer during the
initial heat up will tend to lag actual room
temperature by 15 to 20 degrees.
remove lint and dust. The rocks should be re-
moved once a year for cleaning and small or
crumbled rocks replaced. Rocks must be sup-
plied by manufacturer. Contact
local dealer for
replacement rocks.
To clean and remove perspiration stains, use
soap or detergent in warm water, best applied
with a scrub brush. Badly soiled surfaces may
require sanding. Sand paper wrapped around a
wooden block works well.
Benches and supporting structure must be in-
spected annually for potential deterioration due
to age, dry rot or abuse. Any boards with signs of
deteriorations should be replaced imm ediately to
avoid
possible injury.
SECTION 12: ELECTRICAL OUTLETS OR RECEPTACLES
Am
.„
3
-
1
.
1
n
au_
,PRODUCTS
Meoutecturs4 (Tr
nays ors.
P.O. In 40569 Bellevue, WA USA 96015
(425) 643-7500 (600) 331-0349 FAX:
tam
643-2124
4211-22
12/97
/

