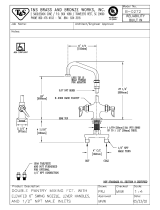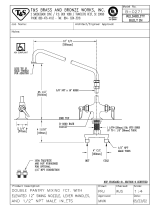
2
© 2008 Midmark Corp. | 60 Vista Drive Versailles, OH 45380 USA | 1-800-643-6275 | 1-937-526-3662 |
LEFT SINK CABINET DIMENSIONS
DA2227i
COLD
3/4" (1.9cm) Hole
1/2" NPT Water Pipe
Stub out 1-3/4" (4.5cm) Min.
3-3/4" (9.5cm) Max from finished wall
surface.
Use 1/2" male NPT fittings on end of stubs
for connections to shut-off valves.
Install 1/2" inlet x 3/8" OD outlet
angle shut-off valves.
Waste drain
2" (5.1cm)
hole
1-1/2" drain
pipe
3"
(7.6 cm)
16-1/4" (41.3 cm)
13-1/4" (35.6 cm)
WALL MOUNT SERVICE
FLOOR
HOT
3/4" (1.9cm) Hole
1/2" NPT Water Pipe
Stub out 1" (2.5cm) Min.
2-1/2" (6.4cm) Max from finished floor
surface.
Use 1/2" male NPT fittings on end of stubs
for connections to shut-off valves.
Install 1/2" inlet x 3/8" OD outlet
angle shut-off valves.
Waste drain
2" (5.1cm)
hole
1-1/2" drain
pipe
3"
(7.6 cm)
8.3/4"
(22.2 cm)
FLOOR MOUNT SERVICE
WALL
COLD
HOT
Note
• All plumbing must be made by a licensed plumbing contractor and
conform to local, city, and national codes pertaining to the installation.











