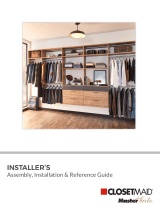Page is loading ...

ARIA FLUSH MOUNTED GLASSBOARD
Questions? Call Monday - Friday, 8AM - 5PM EST 800-543-0550
Installation video at www.ghent.com/install
Tools Needed:
- Permanent marker - Pencil - Power drill
- 7/64" drill bit - 3/16" drill bit - 1/4" drill bit
- Phillips head driver bit - Flat head screwdriver - Tape measure
- Level
www.ghent.com - 2999 Henkle Drive Lebanon, Ohio 45036 - 800-543-0550
IS-ARIA 2/19
NOTE: For the most secure mounting, use as many studs as possible. If studs
cannot be found, use the provided wall anchors.
NOTE: Glass suction cups and a three (3) person install team are recommended.
Included in Carton:
Quantity
Item Description
Image
1
Aria glassboard
1
Cleat mounting system
12
#10 x 2" pan head screws
12
Wall anchors for drywall, bricks
4
Dry erase markers, assorted colors
1
Magnetic eraser
4
Rare earth magnets (magnetic glassboards only)

Temporary Screws:
Remove and discard the
screws affixing the wood
spacer piece after cleat
installation is complete using
a flat head screw driver.
Installation Instructions:
Prior to installation, locate and mark studs on the wall.
1.
Determine desired height from the floor to the bottom of the glassboard on the wall. Use a
2.
pencil to scribe a level line at desired height.
Position the cleat mounting system on the wall aligning the lower support bar to the scribed line.
3.
Align the lower support holes with the marked studs if possible. Use a 7/64" drill bit to drill pilot
holes into the wall if studs align with lower support bar.
NOTE:
If the pre-drilled holes on the lower support bar do not align with the studs, use a
permanent marker to mark the stud locations on the lower support bar. You will need to drill
new 3/16" holes on the lower support bar at these locations.
Affix the lower support bar to the wall using two (2) #10 x 2" pan head screws, check that the
4.
lower support bar is
LEVEL
as the screws are tightened; at least four (4) screws are to be
installed in step 6 into the lower support bar.
Locate the holes for the cleats by drilling pilot holes in the wall with a 7/64" drill bit, use the cleat
5.
holes as a guide. If you do not hit studs, remove the cleat mounting system (including the lower
support bar) to install the provided wall anchors. Wall anchors require a 1/4" pilot hole for
proper installation.
Using the #10 x 2" pan head screws, affix the cleats and lower support bar to the wall..
6.
Once all cleats and the lower support bar have been secured to the wall, remove and dispose
7.
of the wood spacer pieces.
Lift the glassboard to the wall above the cleats and slowly lower onto the cleats, using suction
8.
cups if available. Glassboard must rest on the lower support bar.
IS-ARIA 2/19www.ghent.com - 2999 Henkle Drive Lebanon, Ohio 45036 - 800-543-0550
Step 7 Detail
/













