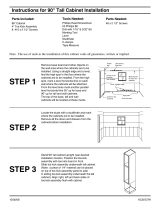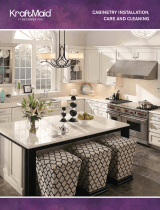
800017-Rev 0
Trouble Shooting Guide: Problems You Can Handle
Even though your cabinets must pass rigid quality inspection procedures, irregularities arise as a result of shipping and handling procedures.
Also, certain errors during the installation process may cause problems that are not the fault of the cabinet manufacturer. Listed below are
several conditions and causes, as well as remedies for those situations.
Cabinet Cleaning: Interior
Cabinet interiors are surfaced with a urethane-coated laminate that resists scuffs, mars and most common household spills. Wipe with
a damp cloth or sponge. For food residue or grease, use warm water mixed with mild dishwashing liquid to wipe clean. 5% dishwashing
liquid to 95% water is a good ratio. Dry thoroughly. To avoid permanent damage, it is important to clean the spill and dry the surface
immediately.
Cabinet Cleaning: Exterior – Wood Cabinets
Wood exteriors are manufactured with a quality nish that protects the wood. Monthly cleaning is recommended. Wipe the surface of the
cabinets with a clean damp cloth, and dry with another clean cloth. For general soil or grease, use warm water mixed with mild dishwashing
liquid to wipe clean. 5% dishwashing liquid to 95% water is a good ratio. Dry thoroughly. Excess moisture can damage any cabinet nish;
areas near the sink, range, dishwasher, oven and baseboards are the most susceptible and must be kept dry. Waxing is not recommended
and over time, waxing and polishing compounds may build up on cabinet surfaces forming a hazy, streaked or yellowed appearance.
Cabinet Cleaning: Exterior – Laminate
Laminate cabinets are surfaced with a durable PVC that is colored throughout, allowing for years of outstanding wear and beauty. Monthly
cleaning is recommended, using the same procedure described for wood exteriors.
CAUTION:
Avoid using cleaners that contain bleach, ammonia, citrus based products or any type of abrasives (see cleaner label). These cleaners can cause damage to
your cabinet nish.
Characteristics of Wood
Authentic woods vary in color and character markings such as streaks, knots and grain patterns. Since the nish stains may attract differently to these
grain patterns, some light and dark areas may result. The beauty lies in these natural variations of color and grain that give each cabinet its own individual
charm. Over time, changes in the nish color may occur. Because of a natural aging process, the nish can also “deepen” over time, darkening the color of
the wood or creating a “shadowing” effect where doors overlap the frame. Due to these minor differences in tone, it may not be possible to match the nish
color of existing cabinets exactly when replacing doors or adding cabinets at a later date. Lighter & natural nishes and glazes highlight the inherent qualities
of genuine wood to create a truly beautiful product. Only select solid hardwoods and hardwood veneers have been used to construct your cabinetry. The
beauty of these genuine woods lies in the variations of color and grain. Shadings of white, red, black, yellow and even green may be visible. Mineral streaks
may also add to the distinctive appearance, reecting the tree’s “life history” as it absorbs minerals differently from one area to another. Grain and apparent
texture may range from even and consistent to varied and dramatic. These natural variations result in unique character markings on adjacent cabinets, on
pairs of doors and even within the same panel. These variations can also appear on edges of hardwood doors where solid lumber cores are exposed in
certain styles. These unique characteristics of wood are pointed out to remind you that each piece is different. The varied affect, more clearly evident in the
natural nish, may be different in a complete kitchen from that represented by a smaller display or nish sample. Neither we the manufacturer, nor your dealer
can be responsible for the type or degree of variations which may actually characterize your cabinetry.
Characteristics of Laminate
Laminate cabinetry features doors and drawer fronts surfaced with laminate PVC. These products also feature face frames constructed of solid wood with
a painted nish protected with a catalyzed varnish. Woods naturally expand and contract with changes in temperature and humidity; therefore, some visible
cracks may eventually form in the area of cabinet joints. Since the doors and drawer fronts are fabricated with different materials than the solid wood face
frames, the natural aging process may cause the two materials to show some color variations. The levels of exposure to sunlight, smoke and household
chemicals will all have an impact on the color variation.
The preceding is not a warranty. If you have specic warranty questions, contact the manufacturer’s customer service for warranty information and limitations.
Problem Possible Cause Solution
Cabinet doors do not align
vertically (up and down).
A hinge is twisted or the cabinet is out of
alignment or "racked."
Make sure the cabinet is plumb and level.
Adjust the door hinges.
Double doors on a wall or base
cabinet do not line up.
This could be the result of improper cabinet
installation. The cabinet is out of alignment and
is not set level and square (plumb).
Loosen the cabinet from the wall and use
shims to properly square up the cabinet.
Adjust the door hinges.
Space between the two
adjoining doors is too great.
A hinge is out of adjustment. Adjust the door hinges.
Cabinet drawer does not
close evenly.
Drawer alignment is poor. Manually adjust the drawer guide member.











