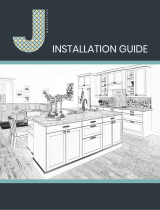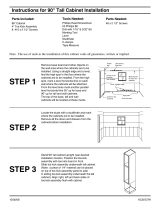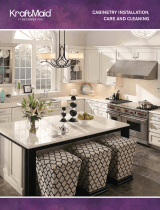
9
Base Corner Cabinet (BC36LS) - Base corner cabinets are placed squarely in the corner, leveled
and adjusted as required. They are held in place by cabinets on either side. Counter-sink screws on
BC36LS door handles.
Dishwasher Gables - Measure 24 1/8" over from the cabinet at the front and the back and draw a line
on the oor. Draw a plumb line on the wall from the oor to the base cabinet line. These lines
mark the position of the inside of the dishwasher gable. Install a ledger board 24 1/8" long below
the base cabinet guideline. The panel is then installed by attaching it to the ledger strip, oor and
countertop with metal L-brackets.
3.3 General Install Information
• The front edge of a fridge gable should be ush with front of the cabinet doors.
• Install all cabinets level and plumb.
• Install bumpers on all door and drawer fronts, especially corner cabinets.
• All cutouts for piping should be as close to pipes as possible with a clean cutout edge.
Fridge and Dishwasher Panels/Gables
• Fridge panels are fastened to the upper cabinet from the inside of the cabinet. The panel is
to be level and plum with the cabinet. Make sure to add the ller if specied.
• Where applicable, raise panels to allow for installation of hardwood ooring (typically
13/16" above sub-oor). Be aware of its construction: 3/4" hardwood, engineered hardwood,
laminate, tile or linoleum ooring have various requirements. The bottom is to be attached to
the nished oor with silicone or an L-bracket.
3.4 Appliances
Today’s appliances are available in all shapes and sizes. Because of this, you must conrm
opening sizes against the spec sheet provided with your paperwork, as well as the manufacturer's
specications.
• Standard dishwasher openings are to be 24" wide (unless otherwise specied).
• Standard fridge opening is 36" wide x 72" high (unless otherwise specied).
• Standard range openings are to be 31 1/4" wide between base cabinets (unless otherwise
specied).
• Slide-in ranges – the opening and nished counter height is crucial when dealing with slide-
in ranges. Type of ooring and countertop thickness has to be taken into account. Fillers or
scribe on each side maybe required to make sure drawers and doors clear the range. If base
cabinets are set too low or high the range will not sit ush with the countertop. Countertop
top should be 36" unless otherwise noted.
Note: Never attempt to move an appliance on nished ooring. Do not connect or disconnect any
appliance that is hard-wired or connected to a water source. Always ask for help before attempting
to move an appliance, as appliances are often heavy and there is a high risk of personal injury or
property damage if not properly handled.














