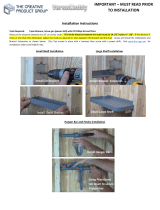
Our cabinets are extremely resistant to stains and surface damage
that can be caused by common household chemicals. They exceed
industry standards in resisting stains like coffee, grape juice and
moisture—all common in any kitchen. But this doesn’t mean that
they are impervious to damage through neglect. With proper care,
your cabinetry will provide years of use and beauty in your home.
Clean spills immediately. Use a clean cloth and mild soap
if necessary. Wipe dry with a soft cloth. Do not use bleach,
detergents, citrus or ammonia based cleaners, steel wool, soap
pads or abrasive cleaners on your cabinets.
Periodically, remove dust from cabinets with a soft lint-free cloth.
The cloth may be slightly dampened with water or a spray type
dust remover. Wood and laminate cabinet surfaces may be polished
once every few months with a high quality, non-oil based furniture
polish. Do not use a paste wax type material. Wax build-up is
difficult to remove and will leave a residue that attracts dust and
moisture. Polishes containing silicone should not be used.
NOTE: DO NOT USE DETERGENTS,
AMMONIA-BASED CLEANERS, STEEL
WOOL, SOAP PADS OR ABRASIVE
CLEANERS ON YOUR CABINETS. DO NOT
PLACE OR MOUNT SMALL APPLIANCES
BENEATH YOUR WALL CABINETS.
TOASTERS, COFFEE MAKERS AND OTHER
SMALL APPLIANCES CAN PRODUCE
EXCESSIVE HEAT CAUSING DAMAGE TO
YOUR CABINETS.
Extra care should be taken that cabinet finishes are not exposed
to heat in excess of 200 degrees Fahrenheit (174 degrees for
Thermofoil finishes).
HEAT SHIELD KITS ARE AVAILABLE FOR THERMOFOIL
STYLES TO DIRECT HEAT FROM OVENS AWAY FROM
ADJACENT CABINETS.
To touch up scratches and nicks that may occur during the
installation process or during the life of your cabinets, use the stain
touch-up marker and Fil-Stik included in the sink base. The touch-up
marker and Fil-Stik are matched to the finish of your cabinetry and
created especially for do-it-yourself repairs.
Use the touch-up marker on surface scratches, scuffs or rubbed
edges. Simply shake the marker; remove cap and press down on
the tip until the felt is wet. You may find it easier to test this on
paper or cardboard first. Apply color touch-up with light strokes
and use a cloth to immediately wipe off any excess. Allow to dry
for several minutes.
The Fil-Stik is the tool of choice for chips, dents, deep scratches
or open joints. Simply rub across the affected area until it is filled
and wipe off the excess with a dry cloth. The touch-up Fil-Stik will
fill small holes, chips, dents or open joints. Keep the Fil-Stik out of
reach of children and pets.
These extra steps will ensure that your hard work looks its best and
will help your cabinetry look great for years to come.
Let your wood cabinets age beautifully, and naturally. The wood
used to make these cabinets is graded to meet industry standards.
No two pieces of wood are exactly alike even if from the same tree.
These differences in natural color and grain may cause each piece to
respond differently to their environment. For example, closed-grain
wood absorbs less finish and will vary in color from open-grained
pieces. These variations contribute to the unparalleled beauty and
distinction of natural wood.
Wood is an organic material. Therefore, you should expect
variations in texture, color and wood grain.
Over time, exposure to sunlight, smoke and chemicals may cause
some materials to fade from their original color. This change in
character occurs naturally and is not a defect. It may mean that
cabinets added at a later date may not match the color of cabinets
installed today. For the same reasons, door samples or displays may
not represent the exact color of cabinets at the time of delivery to
your home. American Woodmark’s warranty does not cover these
and other environmentally triggered occurrences, including humidity,
which may result in warping or splitting.
While our wood finishing and laminates process promotes
durability, care should be taken to preserve this finish by cleaning
only with mild soaps. You should read all cleaning products’
instructions carefully before application.
Care and Cleaning
Natural Variations
16


















