
57
RAILING
57
RAILING

58
RAILING
1
2a
2b
3a
4
3 3 3
RAILING—
a lot easier than it looks
Selecting the right railing is pretty easy, but
each Trex railing line is a little dierent. Please
read the system descriptions at the top of each
product section so you can choose exactly which
railing components you need to complete your
design. For additional guidance, the chart to the
left depicts each railing system's components.
Each 4x4 and 6x6 post sleeve fits over a 4x4
pressure treated post or equivalent post mount.
Also available with LED lighting. See page 13.
3b
5
1+2
1
2a
2b
Post Sleeve
Post Sleeve Cap
Post Sleeve Skirt
ACCESSORY
ACCESSORY
ACCESSORY
Foot Block
COMPONENT
DESCRIPTIONSTEP ITEM NUMBER
TREX TRANSCEND
®
RAILING
TREX
®
SIGNATURE
™
RAILING
TREX SELECT
®
RAILING
TREX POST COMPONENTS
Trex Post Sleeves, Caps & Skirts
4" x 4" x 39" Post Sleeve
[4.45 in x 4.45 in x 40 in (113 mm x 113 mm x 101 cm) external dimensions]
4" x 4" x 108" Post Sleeve
[4.45 in x 4.45 in x 108 in (113 mm x 113 mm x 274 cm) external dimensions]
6" x 6" x 39" Post Sleeve
[5.5 in x 5.5 in x 39 in (139 mm x 139 mm x 990 mm) external dimensions]
6" x 6" x 108" Post Sleeve
[5.5 in x 5.5 in x 108 in (139 mm x 139 mm x 274 cm) external dimensions]
SPA934040
XX
XX0404108APS
WT060639APS
WT0606108APS
Flat 4" x 4" Post Sleeve Cap
Pyramid 4" x 4" Post Sleeve Cap
[4.55 in x 4.55 in (115 mm x 115 mm) internal dimensions]
Flat 6" x 6" Post Sleeve Cap
Pyramid 6" x 6" Post Sleeve Cap
[5.55 in x 5.55 in (140 mm x 140 mm) internal dimensions]
PXXSQCAP4X4
PXXPYCAP4X4
PWTSQCAP6X6
PWTPYCAP6X6
4" x 4" Post Sleeve Skirt
[4.55 in x 4.55 in (115 mm x 115 mm) internal dimensions]
6" x 6" Post Sleeve Skirt
[5.55 in x 5.55 in (140 mm x 140 mm) internal dimensions]
PXXSKIRT4X4
PWTSKIRT6X6
Aluminum Surface Mount Post for 36" (914 mm) Rail Height (1/box)
Actual external dimensions of insert: 3.75 in x 3.75 in x 7 in (95 mm x 95 mm x 177 mm)
Aluminum Surface Mount Post for 42" (1066 mm) Rail Height (1/box)
)mm 771 x mm 59 x mm 59( ni 7 x ni 57.3 x ni 57.3 :tresni fo snoisnemid lanretxe lautcA
Surface Mount Post Hardware—Wood (10 kits/box)
ALPOSTMOUNT36
ALPOSTMOUNT42
ALPOSTHWDECK
Adjustable Foot Blocks
Aluminum Joist Mount Post for use with all Trex railing
heights (1/box)
Actual external dimensions of insert: 3.75 in x 3.75 in x 7 in (95 mm x 95 mm x 177 mm)
XXFTBLKPC
CPJMNTPOST63
(for use with 4x4
Surface Mount Post
(for use with 4x4 composite
post sleeve)
Joist Mount Post
composite
post sleeve)
WT Classic White
BK Charcoal Black
FP Fire Pit
GP Gravel Path
RS Rope Swing
TH Tree House
VL
Vintage Lantern
XX = COLOR PREFIX:
These components can be used as Steps 1 & 2 for all Trex railing lines.

59
RAILING
5959
XX = COLOR PREFIX:
Trex
®
Signature™ Aluminum Railing
Choose either aluminum posts or composite post sleeves, caps and skirts for Steps 1 & 2. Pair with a rail & baluster kit (Step 3).
1+2
Aluminum railing has a textured fi nish.
3
COMPONENT
DESCRIPTION DESCRIPTION
DESCRIPTIONSTEP
STEP
ITEM NUMBER
ITEM NUMBER
Signature aluminum posts fulfi ll
Steps 1 & 2. If using composite post
sleeves, refer to page 58.
Aluminum posts can only be
used with the Signature line.
IRC Surface
Mount Hardware
Aluminum Joist Mount
Post with Cap & Skirt
Trex
®
Signature™ Fascia Mount Kit
(for use with wood framing)
Rail & Baluster Kit
(includes Top Rail, Bottom Rail, Balusters, Mounting & Support Hardware)
Rail & Rod Kit
Trex
®
Signature™ Accessories
2.5" x 2.5" x 37" Post—Horizontal (IRC Compliant)
[2.5 in x 2.5 in x 37 in (63 mm x 63 mm x 939 mm) actual dimensions]
2.5" x 2.5" x 43" Post—Horizontal (IRC Compliant)
[2.5 in x 2.5 in x 43 in (63 mm x 63 mm x 109 cm) actual dimensions]
2.5" x 2.5" x 53" Post—Stair (IRC Compliant)
[2.5 in x 2.5 in x 53 in (63 mm x 63 mm x 134 cm) actual dimensions]
2.5" x 2.5" x 36" Crossover Post—Horizontal (IRC Compliant)
[2.5 in x 2.5 in x 36 in (63 mm x 63 mm x 914 mm) actual dimensions]
2.5" x 2.5" x 42" Crossover Post—Horizontal (IRC Compliant)
[2.5 in x 2.5 in x 42 in (63 mm x 63 mm x 106 cm) actual dimensions]
Aluminum Mounting Plate & Hardware
For use with all Trex 2.5" Surface Mount Aluminum Posts
Concrete Post Mount Kit
2.5" x 2.5" x 63"
[2.5 in x 2.5 in x 63 in (63 mm x 63 mm x 160 cm) actual dimensions]
For use with Joist Mount Trex
®
Signature™ Railing
Post only.
6' x 36" Rail Kit w. Square Balusters—Horizontal
6' x 36" Rail Kit w. Square Balusters—Stair
8' x 36" Rail Kit w. Square Balusters—Horizontal
8' x 36" Rail Kit w. Square Balusters—Stair
6' x 42" Rail Kit w. Square Balusters—Horizontal
6' x 42" Rail Kit w. Square Balusters—Stair
8' x 42" Rail Kit w. Square Balusters—Horizontal
8' x 42" Rail Kit w. Square Balusters—Stair
6' x 36" Rail Kit w. Round Balusters—Horizontal
6' x 36" Rail Kit w. Round Balusters—Stair
8' x 36" Rail Kit w. Round Balusters—Horizontal
8' x 36" Rail Kit w. Round Balusters—Stair
6' x 42" Rail
Kit w. Round Balusters—Horizontal
6' x 42" Rail Kit w. Round Balusters—Stair
8' x 42" Rail Kit w. Round Balusters—Horizontal
8' x 42" Rail Kit w. Round Balusters—Stair
6' x 36" Assembled Panel (Square)—Horizontal*
8' x 36" Assembled Panel (Square)—Horizontal*
6' x 42" Assembled Panel (Square)—Horizontal*
8' x 42" Assembled Panel (Square)—Horizontal*
*Does not include hardware
Dimensions above are actuals. See below for metrics.
6' x 36" Black Frame & Platinum Rod Railing—Horizontal
6' x 36" Black Frame & Platinum Rod Railing—Stair
8' x 36" Black Frame & Platinum Rod Railing—Horizontal
8' x 36" Black Frame & Platinum Rod Railing—Stair
6' x 42" Black Frame & Platinum Rod Railing—Horizo
ntal
6' x 42" Black Frame & Platinum Rod Railing—Stair
8' x 42" Black Frame & Platinum Rod Railing—Horizontal
8' x 42" Black Frame & Platinum Rod Railing—Stair
6' x 36" Bronze Frame & Platinum Rod Railing—Horizontal
6' x 36" Bronze Frame & Platinum Rod Railing—Stair
8' x 36" Bronze Frame & Platinum Rod Railing—Horizontal
8' x 36" Bronze Frame & Platinum Rod Railing—Stair
6' x 42" Bronze Frame & Platinum Rod Railing—Horizontal
6' x 42" Bronze Frame & Platinum Rod Railing—Stair
8' x 42" Bronze Frame & Platinum Rod Railing—Horizontal
8' x 42" Bronze Frame & Platinum Rod Railing—Stair
6' x 36" Black Frame & Black Rod Railing—Horizontal
6' x 36"
Black Frame & Black Rod Railing—Stair
8' x 36" Black Frame & Black Rod Railing—Horizontal
8' x 36" Black Frame & Black Rod Railing—Stair
6' x 42" Black Frame & Black Rod Railing—Horizontal
6' x 42" Black Frame & Black Rod Railing—Stair
8' x 42" Black Frame & Black Rod Railing—Horizontal
8' x 42" Black Frame & Black Rod Railing—Stair
Cocktail Rail Bracket (10/pack)
Fixed Bracket—Horizontal (4/pack)
Fixed Bracket—Stair (4/pack)
Swivel Bracket—Horizontal (2/pack–1 top, 1 bottom)
Swivel Bracket—Stair (2/pack–1 top, 1 bottom)
2.5" Horizontal Crossover Bracket (1/pack)
2.5" Swivel Crossover Brac
ket—Stair (1/pack)
Compound Swivel Bracket (2/pack–1 top, 1 bottom)
Aluminum Foot Block
Touch-up Pen
XXAL252537RCAP
XXAL252543RCAP
XXAL252553RCAP
XXAL252536RCCP
XXAL252542RCCP
ALPOSTHWDECK
ALPOSTHWCONC
XXJMNTPOST63
XXFMNTWOOD
XXCTBKTAL10PK
XXFHBKTAL
XXFSBKTAL
XXSWHBKTAL
XXSWSBKTAL
XX25FHCBKTAL
XX25RCSWSCBKTAL
XXCPDSWBKTAL
XXALFTBLK
XXTOUCHUPPEN
SIGTEMP4X4SLEEVE
SIGTEMPIRCPOST
ACCESSORY
BK Charcoal Black BZ Bronze WT Classic White
XXAS0636HRK
XXAS0636SRK
XXAS0836HRK
XXAS0836SRK
XXAS0642HRK
XXAS0642SRK
XXAS0842HRK
XXAS0842SRK
XXAR0636HRK
XXAR0636SRK
XXAR0836HRK
XXAR0836SRK
XXAR0642HRK
XXAR0642SRK
XXAR0842HRK
XXAR0842SRK
BKAS0636HRPNL
BKAS0836HRPNL
BKAS0642HRPNL
BKAS
0842HRPNL
BKPLROD0636HRK
BKPLROD0636SRK
BKPLROD0836HRK
BKPLROD0836SRK
BKPLROD0642HRK
BKPLROD0642SRK
BKPLROD0842HRK
BKPLROD0842SRK
BZPLROD0636HRK
BZPLROD0636SRK
BZPLROD0836HRK
BZPLROD0836SRK
BZPLROD0642HRK
BZPLROD0642SRK
BZPLROD0842HRK
BZPLROD0842SRK
BKBKROD0636HRK
BKBKROD0636SRK
BKBKROD0836HRK
BKBKROD0836SRK
BKBKROD0642HRK
BKBKROD0642SRK
BKBKROD0842HRK
BKBKROD0842SRK
ITEM NUMBER
,sdoR ,liaR mottoB ,liaR poT sedulcni( Mounting & Support Hardware)
Trex
®
Signature™ Bracket Templates
HZ Bracket Template
(36" and 42") - Composite Sleeve
HZ Bracket Template
(36" and 42") - 2.5" Aluminum Post
Aluminum Post with Cap & Skirt
Aluminum Crossover Post
6' Upper Rail = 73.5" (187cm) actual length
8' Upper Rail = 97.5" (248 cm) actual length
6' Lower Rail = 71.5" (182 cm) actual length
8' Lower Rail = 95.5" (243 cm) actual length

60
RAILING
COMPONENT
DESCRIPTIONSTEP ITEM NUMBER
Transcend is either a 5-step or 3-step process. Choose Trex post sleeves, caps and skirts (Steps 1 & 2).
Then choose each component separately for a custom design (5-step).
3a
3b
4
Crown Universal
5
Trex Transcend
®
Railing
WT Classic White
BK Charcoal Black
FP Fire Pit
GP Gravel Path
RS Rope Swing
TH Tree House
VL Vintage Lantern
BZ Bronze
(aluminum only)
BALUSTER TYPE
PER 6'
SECTION
Square (Horizontal application)
Square (Stair application)
Aluminum (Horizontal application)
Aluminum (Stair application)
PER 8'
SECTION
Top & Bottom Rails
In this step, two rails (1 top, 1 bottom) must be selected.
Balusters
See chart below for number of balusters
needed to complete each railing section.
6' Crown Top Rail
8' Crown Top Rail
6' Universal Top/Bottom Rail
8' Universal Top/Bottom Rail
[6' Rail: 67.5 in (171 cm) actual length; 8' Rail: 91.5 in (232 cm) actual length]
Square Balusters for 36" Rail Height (16/pack)
[1.418 in x 1.418 in x 30.375 in (36 mm x 36 mm x 771 mm) actual dimensions]
Square Balusters for 42" Rail Height (16/pack)
[1.418 in x 1.418 in x 36.375 in (36 mm x 36 mm x 923 mm) actual dimensions]
Round Aluminum Balusters for 36" Rail Height (20/pack)
[.75 in x 30.25 in (19 mm x 768 mm) actual dimensions]
Round Aluminum Balusters for 42" Rail Height (20/pack)
[.75 in x 36.25 in (19 mm x 920 mm) actual dimensions]
Square Aluminum Balusters for 36" Rail Height (20/pack)
[.75 in x 30.25 in (19 mm x 768 mm) actual dimensions]
Square Aluminum Balusters for 42" Rail Height (20/pack)
[.75 in x 36.25 in (19 mm x 920 mm) actual dimensions]
Mounting Hardware for Cut Rails
—
Horizontal
Mounting Hardware for Cut Rails
—
Stair
Transcend RSB Bracket Pack
—
Horizontal (24/box)
Transcend RSB Bracket Pack
—
Stair (24/box)
0 Degree Rail Gasket Pack
—
Horizontal
0 Degree Rail Gasket Pack
—
Stair
22.5 Degree Gasket Pack
45 Degree Birdsmouth Gasket Pack
(for 4x4)
45 Degree Gasket Pack (for 6x6)
XXCROWNTR06
XXCROWNTR08
XXUNIVTBR06
XXUNIVTBR08
XX020230SBK
XX020236SBK
XXTA30RBK
XXTA36RBK
XXTA30SBK
XXTA36SBK
XXHZACCYKIT
XXSTACCYKIT
TSHBRACKET
TSSBRACKET
XX00HGASK
XX00SGASK
XX22HGASK
XX45RSBADAPK
WT45HGASK
Trex Transcend
®
Accessories
All accessories include a quantity of 12 per box
unless otherwise noted.
ACCESSORY
XX = COLOR PREFIX:
Accessory Infi ll Kit
» 2 Baluster Spacers
» Adjustable Foot Block
» Mounting Hardware
[6' Rail: 67.5 in (171 cm) actual length;
8' Rail: 91.5 in (232 cm) actual length]
6' Accessory Infi ll Kit for Square Balusters—Horizontal
6' Accessory Infi ll Kit for Square Balusters—Stair
8' Accessory Infi ll Kit for Square Balusters—Horizontal
8' Accessory Infi ll Kit for Square Balusters—Stair
6' Accessory Infi ll Kit for Round Aluminum Balusters—Horizontal
6' Accessory Infi ll Kit for Round Aluminum Balusters—Sta
ir
8' Accessory Infi ll Kit for Round Aluminum Balusters—Horizontal
8' Accessory Infi ll Kit for Round Aluminum Balusters—Stair
6' Accessory Infi ll Kit for Square Aluminum Balusters—Horizontal
6' Accessory Infi ll Kit for Square Aluminum Balusters—Stair
8' Accessory Infi ll Kit for Square Aluminum Balusters—Horizontal
8' Accessory Infi ll Kit for Square Aluminum Balusters—Stair
6' Glass Panel Accessory Kit
[Glass panel mounting hardware;
glass panel not included
]
XXSQHIK06
XXSQSIK06
XXSQHIK08
XXSQSIK08
XXRDHIK06
XXRDSIK06
XXRDHIK08
XXRDSIK08
XXASBHIK06
XXASBSIK06
XXASBHIK08
XXASBSIK08
XXGLIK06
18
15
20
16
13
11
15
12
Aluminum balusters are available in Charcoal Black,
Classic White and Bronze only (BK, WT, BZ).
TRANTEMP4X4SLEEVE
Trex Transcend Bracket Template HZ Bracket Template
(36" and 42") - Composite Sleeve

61
RAILING
Trex Select
®
Trex Transcend
®
Railing
Or simply choose a rail & baluster kit (3-step).
3
Classic White Rail &
Aluminum Baluster Kit
» Top Rail
» Bottom Rail
» Round Aluminum Balusters
» Adjustable Foot Block
» Hardware Pack
Available in Classic White with
Charcoal Black Aluminum Balusters only.
SELALRAILSTIFFENER
Trex Select
®
8' Aluminum Rail
Stiffener
ACCESSORY
Mounting Hardware for Cut Rails—
Horizontal (10 kits/box)
Mounting Hardware for Cut Rails—
Stair (10 kits/box)
BKENHZBKT
BKENSTBKT
Trex Select
®
Accessories
[Actual dimensions: 6' Rail: 67.5 in x 36 in / 42 in (171 cm x 914 mm /
106 cm); 8' Rail: 91.5 in x 36 in / 42 in (232 cm x 914 mm / 106 cm);
WTRD0636HSELK
WTRD0636SSELK
WTRD0836HSELK
WTRD0836SSELK
WTRD0642HSELK
WTRD0842HSELK
WTRD0842SSELK
COMPONENT
DESCRIPTIONSTEP ITEM NUMBER
XX = COLOR PREFIX:
Aluminum railing has a textured finish.
BK Charcoal Black BZ Bronze WT Classic White
Trex Select
®
Railing
is a 3-step process. Choose Trex post sleeves, caps and skirts (Steps 1 & 2) and a rail & baluster kit (Step 3).
6' x 36" Rail & Aluminum Baluster Kit—Horizontal
6' x 36" Rail & Aluminum Baluster Kit—Stair
8' x 36" Rail & Aluminum Baluster Kit—Horizontal
8' x 36" Rail & Aluminum Baluster Kit—Stair
6' x 42" Rail & Aluminum Baluster Kit—Horizontal
8' x 42" Rail & Aluminum Baluster Kit—Horizontal
8' x 42" Rail & Aluminum Baluster Kit—Stair
DESCRIPTION
COLOR
ITEM NUMBERSTEP
3
Rail & Baluster Kit –
Composite
» Crown Top Rail
» Universal Bottom Rail
» Square Balusters
» Baluster Spacers
» Adjustable Foot Block
» Mounting Hardware
Rail & Baluster Kit-
Aluminum
» Crown Top Rail
» Universal Bottom Rail
» Round Aluminum Balusters
» Baluster Spacers
» Adjustable Foot Block
» Mounting Hardware
6' x 36" Rail & Baluster Kit—Horizontal
With square composite balusters
6' x 36" Rail & Baluster Kit—Stair
With square composite balusters
8' x 36" Rail & Baluster Kit—Horizontal
With square composite balusters
8' x 36" Rail & Baluster Kit—Stair
With square composite balusters
6' x 42" Rail & Baluster Kit—Horizontal
With square composite balusters
8' x 42" Rail & Baluster Kit—Horizontal
With square composite balusters
8' x 42" Rail & Baluster Kit—Stair
With square composite balusters
6' x 36" Rail & Baluster Kit—Horizontal
With black round aluminum balusters
8' x 36" Rail & Baluster Kit—Horizontal
With black round aluminum balusters
8' x 36" Rail & Baluster Kit—Stair
With black round aluminum balusters
6' x 42" Rail & Baluster Kit—Horizontal
With black round aluminum balusters
8' x 42" Rail & Baluster Kit—Horizontal
With black round aluminum balusters
8' x 42" Rail & Baluster Kit—Stair
With black round aluminum balusters
WT, BK, VL
WT
WT, BK, VL
WT, BK, VL
WT, BK, VL
WT, BK, VL
WT, BK, VL
XX0636HRK
WT0636SRK
XX0836HRK
XX0836SRK
XX0642HRK
XX0842HRK
XX0842SRK
WT, BK, VL
WT, BK, VL
WT, BK, VL
WT, BK, VL
WT, BK, VL
WT, BK, VL
XXRD0636HRK
XXRD0836HRK
XXRD0836SRK
XXRD0642HRK
XXRD0842HRK
XXRD0842SRK
COMPONENT
[Actual dimensions: 6' Rail: 67.5 in x 36 in (171 cm x 914 mm);
8' Rail: 91.5 in x 36 in (232 cm x 914 mm)]
[Actual dimensions: 6' Rail: 67.5 in x 36 in (171 cm x 914 mm);
8' Rail: 91.5 in x 36 in (232 cm x 914 mm)]

62
RAILING
XX = COLOR PREFIX:
Aluminum railing has a textured finish.
BK Charcoal Black BZ Bronze WT Classic White
COMPONENT
COMPONENT
ITEM NUMBER
DESCRIPTION ITEM NUMBER
1.375 in x 8 ft (34 mm x 243 cm) Hand Rail
Wall Return 90°
Wall Mount
Corner Mount
Post Return ("Candy Cane")
5°Elbow
31° Elbow
34° Elbow
36° Elbow
90°Inside/Outside Elbow
Straight 4 in (101 mm) Internal Connector
Inline Rail Termination Adapter
Rail End Cap
Aluminum Colla
XXALADARAIL8
XXALADA90WR2G
XXALADAWMNT2G
XXALADAICORNER2G
XXALADA180CCANE
XXALADA05ELB
XXALADA31ELB
XXALADA34ELB
XXALADA36ELB
XXALADA90ELB2G
XXALINTCONN
XXALADAINLINE
XXALADACAP
XXALADACLR
Hardware Pack
(black only)
(purchased separately)
Trex Aluminum Gates
Gate Rail Kit
Available in all Aluminum colors.
[Actual height 36" Rail: 36 in (914 mm); 42" Rail: 42 in (106 cm)
Actual width is 47.5 in (120 cm) but can be cut to fi t any width.]
2 Adjustable Self-Closing Hinges
1 Locking Hasp With Keys
Hardware for attachment to wood post with
composite sleeve or aluminum posts
BKGATEHW
36" Rail Height, Square Balusters, Adjustable up to 48" wide opening
36" Rail Height, Round Balusters, Adjustable up to 48" wide opening
42" Rail Height, Square Balusters, Adjustable up to 48" wide opening
42" Rail Height, Round Balusters, Adjustable up to 48" wide opening
XX36SQADJGATE
XX36RDADJGATE
XX42SQADJGATE
XX42RDADJGATE
All Trex ADA handrail components are made of powder-coated
aluminum. For detailed installation instructions, visit trex.com.
Trex Aluminum ADA Compliant Handrail
NOTE: Construction methods are always improving. Please refer to www.trex.com for the most up-to-date installation requirements.

63
RAILING
TREX TRANSCEND RAILING
PARTS
A. Crown or Universal
B. Universal
C. Trex railing support bracket (RSB)
D. TrexExpress
™
Railing Assembly Template*
E. Rail gaskets
F. Balusters
G. Post sleeve cap*
H. Post sleeve skirt*
I. Post sleeve – 4" x 4" (102 mm x 102 mm) or
6" x 6" (152 mm x 152 mm) post sleeve)**
J. Trex decking
K. Trex fascia
L. Code-approved wood joist – 2" x 8"
(51 mm x 203 mm)
M. Code-approved wood rim joist – 2" x 8"
(51 mm x 203 mm) or larger
N. Adjustable foot block (quantity of one is required for
all railing span lengths)
O. Baluster spacer
Trex Transcend Glass Panel Parts List
P. Panel support molding
Q. Tempered glass panel*
R. Trex panel support molding spacer
S. Weatherstripping
* Item not included in the Transcend railing kits.
** Both 4" x 4" (102 mm x 102 mm) and 6" x 6" (152 mm x 152
mm) post sleeves are designed to fit over 4x4 pressure-
treated post.
NOTES:
» TREX TRANSCEND RAILINGS ARE DESIGNED TO BE INSTALLED OVER THE DECKING FRAME OR ON INSIDE OF RIM JOIST. NOTCHING OF
PRESSURE-TREATED POSTS OR POSTS INSTALLED ON OUTSIDE OF RIM JOIST IS NOT ALLOWED.
» All Trex Transcend railing lengths are manufactured at ON CENTER dimensions (spanning from center of each post): 67-5/8" (1718 mm) for
6' (1.83 m) on center, and 91-5/8" (2353 mm) for 8' (2.44 m) on center. Note that railings are designed to be slightly longer than required to
allow for very slight play in post placement – some minimal trimming may be required. IT IS VERY IMPORTANT TO MEASURE FIRST.
» Ensure that pressure treated posts are installed at proper height so that when post sleeves are installed, both pressure treated post and post
sleeve are flush at top.
*
A
B
C
C
D
*
E
F
G
*
H
*
I
**
J
K
L
M
N
O
O
P
P
Q
R
R
S
S
Balusters
(standard shown)
Glass Panel
Option
Standard
BALUSTER OPTIONS
Round
Aluminum
Square
Aluminum
NOTE: Basic installation for balusters is the same for all options.
When using round or square aluminum balusters, use correct balus
-
ter spacers.
NOTE: If installing 42" (1067 mm) railing, use longer posts sleeves
and measure accordingly to ensure a proper cut. DO NOT CUT TO
ACTUAL 42" LENGTH WITHOUT CONFIRMING WHAT STYLE OF
RAILING YOU ARE INSTALLING.
NOTE: If using post mounts, refer to detailed instructions
provided with post mounts for attaching these prior to
installation of any railing type.
Screws Supplied with RSB
C1. Wood screw for attachment
of RSB to wood post/composite
sleeve
C2. Self-tapping rail screw for
attachment of railing to RSB
NOTE: Pictorial representations shown may only show one style of
railing, while others may also be used. Review detailed instructions
to determine what railing styles and combinations can be used.
DETERMINING BALUSTERS NEEDED
Baluster Type
Per 6' OC
Section
Per 8' OC
Section
Square
(Horizontal Application)
13 18
Square
(Stair Application)
11 15
Round/Square Aluminum
(Horizontal Application)
15 20
Round/Square Aluminum
(Stair Application)
12 16

64
TRANSCEND RAILING
TREX TRANSCEND
RAILING CONFIGURATIONS
Note: See specific installation instructions for attachment of Trex post mounts or Trex Joist Mount Posts prior to installing any railing.
Cutting post sleeves is NOT required.
A. Pressure-treated post/Trex post sleeve, Trex post mount/Trex post sleeve*, or Joist
Mount Post/Trex post sleeve* (INSIDE MOUNT ONLY)
B. Crown rail
C. Universal bottom
D. Trex balusters
See page 65 for “How to Install Standard Railing”.
B
C
D
A
Cutting post sleeves is NOT required.
A. Pressure-treated post/Trex post sleeve, Trex post mount/Trex post sleeve**, or Joist
mount post/Trex post sleeve** (INSIDE MOUNT ONLY)
B. Crown rail (use universal rail if building cocktail or traditional design with glass inserts)
C. Universal bottom
D. Tempered glass panel (NOT included in kit)
See page 70 for “How to Install Standard Glass Panel Railing”, page 72 for “How to Install
Cocktail Style Glass Panel Railing" (**NOTE: Trex Post Mounts or Trex Joist Mount Posts
cannot be used with this railing configuration), and page 73 for “How to Install Traditional
Style Glass Panel Railing".
NOTE: Glass panels are not recommended in stair applications.
B
C
D
A
Glass Panel
Standard Crown
Post sleeves will need to be cut.
A. Pressure-treated post with Trex Transcend post sleeve
NOTE: » Only for use with 4" x 4" (102 mm x 102 mm) post sleeve.
» Trex post mounts cannot be used with Transcend cocktail
design.
B. Deck board top rail (1 x 6 or 2 x 6). NOTE: Enhance (scalloped profile) and Escapes
cannot be used
.
C. Universal top rail
D. Universal bottom
E. Trex balusters
See page 67 for “How to Install Cocktail Railing”.
NOTE: Additional pan head screws will need to be purchased - see detailed instructions.
POST
SLEEVES
WILL
NEED TO
BE CUT
A
B
D
C
E
Cocktail
Cutting post sleeves is NOT required.
A. Pressure-treated post/Trex post sleeve, Trex post mount/Trex post sleeve*, or Joist
mount post/Trex post sleeve* (INSIDE MOUNT ONLY)
B. 2" x 4" (51 mm x 102 mm) lateral top rail
C. Universal top rail
D. Universal bottom
E. Trex balusters
See page 68 for “How to Install Traditional Railing”.
NOTE: Additional pan head screws will need to be purchased - see detailed instructions.
A
B
D
C
E
Traditional
» Follow desired railing style instructions found above,
substituting correct baluster spacer for type of baluster
being used.
» Refer to detailed instructions for added steps when using
round and square aluminum balusters. See page 69.
Round Aluminum Square Aluminum

65
TRANSCEND RAILING
HOW TO INSTALL STANDARD RAILING
TREX TRANSCEND
Read all instructions BEFORE installation.
Important: Post sleeves are NOT to be cut for this
design style.
Installing Pressure-
Treated Posts
» Posts are to be installed
6' (1.83 m) or 8'
(2.44 m) on center
to accommodate
appropriate railing length.
» Attach posts using 1/2"
(130 mm) carriage bolts.
»
Minimum joist size is
2" x 8" (51 mm x 203 mm).
» Top bolts must be 1" (25
mm) from tops of joists.
» Bottom bolts must be 5-1/8" (130 mm) from top
bolts.
» Bolts can be countersunk flush with framing to allow
for fascia attachment.
NOTE: Blocking can be added for extra strength.
Installing Post Sleeve
Skirts and Post Sleeves
2. Slide post sleeve skirt
over post and down to
rest on decking surface.
Slide post sleeve over
post and position inside
post sleeve skirt.
NOTE: Shims can be used to plumb post sleeves
.
Installing Railing Support Brackets (RSBs)
Option 1: Without Trex Express railing template
3a. Mark 5-1/2" (140 mm) and 35-1/16" (891 mm) from
deck surface OR for 42" (1067 mm) height, mark
5-1/2" (140 mm) and 41-1/16" (1043 mm) from the
deck surface.
3b. Place RSBs directly under marks, center on posts,
and secure with 2" (51 mm) wood screws (provided
with post sleeve). Place top RSBs flat side up,
bottom RSBs flat side down.
Option 2: With TrexExpress railing template
3c. Place RSBs in template. Place top RSBs flat side
UP, bottom RSBs flat side DOWN. Secure
template on post with tape or rubber band, with
bottom of template resting on post skirt.
3d. Secure RSBs with 2" (51 mm) wood screws
(provided in railing kit) and remove template.
NOTES: Special steps are necessary when using
6" x 6" (152 mm x 152 mm) plastic TrexExpress
template.
» Cut off 1/2" (13 mm) from the bottom (blue
arrows up) of the tool BEFORE first use.
» Position top RSBs ONLY, 6" (152 mm) higher for
42" (1067 mm) rail height.
» Secure RSBs with 2-1/2" (64 mm) wood screws
(provided with post sleeve) and remove template.
1
2
2
35-1/16\
(89.1 cm)
or
41-1/16\
(1043 mm)
35-1/16"
(891 mm)
or
41-1/16"
(1043 mm)
5-1/2
"
(140 mm)
5-1/2"
(140 mm)
3a
1
3
3b
4
2
1
5-1/8" (130 mm) min.
2" x 8"
(51 mm x
203 mm)
min.
1" (25 mm) min.
3c
3
3
3d
2
1
NOTE: Construction methods are always improving. Please refer to www.trex.com for the most up-to-date installation requirements.

66
TRANSCEND RAILING
Cutting Railings and Baluster Spacers
4. Measure between posts and cut rails to same length.
5. Cut baluster spacers the same length as rails, equally
spaced, so holes line up.
NOTES:
» If using optional rail gaskets, subtract 1/16" (1.6 mm)
from each end.
» Attach baluster spacers to railing before cutting to
allow for cleaner cut and less work.
» When measuring, cut equal lengths from each side of
railing and baluster spacer to ensure equal spacing of
balusters per each railing section.
» In some cases, the gasket can be attached before
tightening railing to RSB.
» If gaskets are tight, use a small flat head screwdriver
to compress the tabs of the gasket if they are stuck
outside the rail.
IMPORTANT NOTES REGARDING FOOT
BLOCK INSTALLATION:
» One foot block is REQUIRED for all
railing spans.
» Refer to detailed instructions (Trex
Transcend
®
rail instructions) included with foot block
prior to installation of railing section as these include
other required steps for proper installation.
Attaching Foot Block to Bottom Rail
6. Invert the bottom rail.
Center and drill a hole
using a 3/16" drill bit. This
will be location for foot
block attachment
(to be installed last).
Attaching Bottom Rail
(Universal Rail)
7. Lift bottom rail so
RSBs are in the chan
-
nel and attach with
three self-tapping
screws provided (use
three outer holes; do
not use hole in RSB
that is closest to post).
If two hole bracket is included, attach with two self-
tapping holes (provided).
Attaching Top Rail –
Crown Rail
8. Place crown rail on
RSBs. Attach top rail
to RSB with three
self-tapping screws
provided (use three
outer holes; do not
use hole in RSB that is
closest to post). If two
hole bracket is included, attach with two self-tapping
screws (provided).
Placing Baluster Spacers
9. Snap baluster spacer
into bottom rail. Place
inverted baluster spacer
on top of first baluster
spacer.
Attaching Balusters
10. Place baluster into
both baluster spacers,
ensuring that balusters
are fully seated into the
channel. Working at
slight angle, maneuver
balusters into top rail.
See page 69 if using
Aluminum round or
square balusters for
additional information.
HOW TO INSTALL STANDARD RAILING/CONTINUED
TREX TRANSCEND
4
6
1
1
7
2
3
Hole
RSB
2
Hole
RSB
2
9
1
8
x2
2
3
Hole
RSB
x2
2
2
Hole
RSB
5
2
1
10
NOTE: Construction methods are always improving. Please refer to www.trex.com for the most up-to-date installation requirements.

67
TRANSCEND RAILING
HOW TO INSTALL STANDARD RAILING/CONTINUED
TREX TRANSCEND
11. Slide baluster spacer up
and snap into top rail.
Place optional top rail
gaskets on each end of
rail.
Attaching Post Caps and
Installing Foot Blocks
12. Secure post caps with
silicone or PVC adhesive.
Attach foot block per
foot block instructions.
NOTE: Clean up any excess
adhesive before it dries.
2
11
Option
2
2
12
3
1
HOW TO INSTALL COCKTAIL RAILING
TREX TRANSCEND
IMPORTANT NOTES:
»
ON LY use with 4" x 4" (102 mm x 102 mm) post and
post sleeve. Cutting post and post sleeve
ONLY apply
to the Transcend Cocktail railing.
»
If using Select decking, USE maximum length 1-3/4"
(44 mm) screw and NOT 2" (51 mm) screw.
»
Screws that are used for attaching decking board to
railing MUST be attached at an angle to prevent screw
from penetrating through the top of decking board.
1.
Installing Pressure-Treated Posts
See instructions on page 65.
Cutting Post and Post
Sleeve
1a. Mark and cut post and
post sleeve measuring
from deck surface:
» 36-3/16" (919 mm)
for 36" (914 mm)
height.
» 42-3/16" (1072 mm)
for 42" (1067 mm)
height.
2.
Installing Post Sleeve Skirts and Post Sleeves See
instructions on page 65.
3.
Installing Railing Support Brackets (RSBs)
instructions on page 65.
4.
Cutting Railings and Baluster Spacers
See instructions on page 66.
5. Attaching Foot Block to Bottom Rail
See instructions on page 66.
6.
Attaching Bottom Rail (Universal Rail)
See instructions on page 66.
Attaching Inverted Universal Rail as Top Rail
7. Place inverted universal rail onto RSBs. Attach
universal rail to RSBs with three self-tapping screws
provided (use three outer holes; do not use hole
in RSB that is closest to post). If two hole bracket
is included, attach with two self-tapping screws
(provided).
8. Place deck boards (DO NOT use Enhance (scallop
profile) or Escapes deck boards for top rail) over
universal rails. Attach boards on each post with
Trex-recommended composite screws (quantity of
2 per each board end). Secure boards to universal
rails from underside of railing into bottom of decking
board, with 2" (51 mm) pan-head screws (not
provided) at an angle every 16" (406 mm) on center.
36-3/16"
(919 mm)
or
42-3/16"
(1072 mm)
36-3/16"
(919 mm)
or
42-3/16"
(1072 mm)
1a
1
7
2
3
Hole
RSB
x2
2
2
Hole
RSB
1
1
8
2
3

68
TRANSCEND RAILING
9. Use scarf cut for posts where two deck boards meet.
NOTES:
»
If necessary, cut tips off rail gaskets prior
to installation.
»
Leave 1/8" (3 mm) gap between deck boards.
»
Deck boards can overhang end of last post
maximum 1/2" (13 mm).
10.
Placing Baluster Spacers
See instructions on page 66.
11. Attaching Balusters
See instructions on
page 66 for standard
balusters and page 69
for aluminum balusters.
12. Slide baluster spacers up and snap into universal rails.
13. Installing Foot Block
Attach foot block per detailed instructions.
11
9
Optional
HOW TO INSTALL COCKTAIL RAILING/CONTINUED
TREX TRANSCEND
1. Installing Pressure-Treated Posts
See instructions on page 65.
2.
Installing Post Sleeve Skirts and Post Sleeves
See instructions on page 65.
3.
Installing Railing Support Brackets (RSBs)
See instructions on page 65.
4.
Cutting Railings and Baluster Spacers
See instructions on page 66.
5.
Attaching Foot Block to Bottom Rail
See instructions on page 66.
6.
Attaching Bottom Rail (Universal Rail)
See instructions on page 66.
Attaching Inverted Universal Rail as Top Rail
7. Place inverted universal
rail onto RSBs. Attach
universal rail with three
self-tapping screws
provided (use three
outer holes; do not
use hole in RSB that
is closest to post). If
two hole bracket is
included, attach with
two self-tapping holes
(provided).
8. Measure between posts
and cut 2" x 4" (51 mm x
102 mm) to length. Place
2" x 4" (51 mm x 102 mm)
on universal rail. Attach
board to rail with 2"
(51 mm) pan-head screws
(not provided) every 16"
(406 mm) on center.
HOW TO INSTALL TRADITIONAL RAILING
TREX TRANSCEND
1
7
x2
2
2
Hole
RSB
x2
2
3
Hole
RSB
8
1
2
NOTE: Construction methods are always improving. Please refer to www.trex.com for the most up-to-date installation requirements.

69
TRANSCEND RAILING
9. Pre-drill a pilot hole and
toenail 2-1/2" (64 mm)
composite decking
screw (not provided) at
each end of 2" x 4"
(51 mm x 102 mm) into
post on back side of
rail (side not facing
decking).
10.
Placing Baluster Spacers
See instructions on page 66.
11.
Attaching Balusters
See page 66 for standard baluster and instructions
below for aluminum balusters.
12. Slide baluster spacer up and snap into universal rail.
NOTE: If necessary, cut tips off rail gaskets prior to
installation.
13.
Attaching Post Caps and Installing Foot Block
Attach foot block per detailed instructions.
HOW TO INSTALL TRADITIONAL RAILING/CONTINUED
TREX TRANSCEND
1
1
9
3
2
12
Optional
HOW TO INSTALL ROUND OR SQUARE ALUMINUM BALUSTERS
TREX TRANSCEND
1. Installing Pressure-Treated Posts
See instructions on page 65.
2.
Installing Post Sleeve Skirts and Post Sleeves
See instructions on page 65.
3.
Installing Railing Support Brackets (RSBs)
See instructions on page 65.
4.
Cutting Railings and Baluster Spacers
See instructions on page 66.
5.
Attaching Foot Block to Bottom Rail
See instructions on page 66.
6.
Attaching Bottom Rail (Universal Rail)
See instructions on page 66.
Installing Lower Aluminum Baluster Adaptor Strip
7. After bottom rail is fully
installed, place aluminum
baluster adaptor strip
into channel of bottom
rail, ensuring that it’s fully
seated into the channel.
When rail lengths are
non-standard, the
baluster adaptor strip
will need to be cut 2-1/2"
(64 mm) shorter than the
rail to allow clearance for the RSB’s on each end.
8.
Attaching Top Rail
See specific instructions based on top rail of choice.
Installing Upper Aluminum Baluster Adaptor Strips
and Baluster Spacers
9. After top rail is fully
installed, place aluminum
baluster adaptor strip
into channel of top rail,
ensuring that it’s fully
seated into the channel.
7
9

70
TRANSCEND RAILING
HOW TO INSTALL ROUND OR SQUARE ALUMINUM BALUSTERS/CONTINUED
TREX TRANSCEND
10. Snap baluster spacer
into bottom rail. Place
inverted baluster
spacer on top of first
baluster spacer.
Attaching Balusters
11. Working at slight
angle, press baluster
through both baluster
spacers and into bottom
aluminum baluster
adaptor strip, ensuring
balusters are tight. Once
balusters are seated
into aluminum baluster
adaptor strip on bottom
rail, maneuver baluster into upper rail aluminum
baluster adaptor strip. Some force will be needed to
press balusters into place and level them.
TIP: Ensure balusters are level prior to attempting to
slide baluster spacer up. This will allow for the baluster
spacer to move up freely and snap into upper rail. Use
of a rubber mallet to gently tap balusters in level is
recommended.
12. Slide baluster spacer up
and snap into top rail.
Place optional top rail
gaskets on each end of
rail.
10
2
12
HOW TO INSTALL STANDARD GLASS PANEL RAILING
TREX TRANSCEND
NOTES: Read all instructions BEFORE installation.
» You must purchase the 1/4" (6 mm) tempered glass
panels. See dimensions below.
» Glass panels ONLY for use with maximum 6' (1.83 m)
on center post spacing.
» Not recommended for stair applications.
2
1
11
NOTE: Construction methods are always improving. Please refer to www.trex.com for the most up-to-date installation requirements.

71
TRANSCEND RAILING
HOW TO INSTALL STANDARD GLASS PANEL RAILING/CONTINUED
TREX TRANSCEND
1. Installing Pressure-Treated Posts
See instructions on page 65.
2.
Installing Post Sleeve Skirts and Post Sleeves
See instructions on page 65.
3. Installing Railing Support Brackets (RSBs)
See instructions on page 65.
4.
Cutting Railings
See instructions on page 66.
5.
Attaching Foot Block to Bottom Rail
See instructions on page 66.
6.
Attaching Bottom Rail (Universal Rail)
See instructions on page 66.
Attaching Weatherstripping and Positioning Panel
7. Push black-edged trim onto upper and lower edges
of panel. Trim should be the exact length of the
glass panel. Extra trim can be cut with razor blade or
scissors.
8. Position panel with weatherstripping into lower rail
channel. Center panel between posts with about
2" (51 mm) of air space on each side of panel.
Attaching Top (Crown)
Rail
9. Place top rail over RSB
brackets and glass
panel. Attach top rail
to RSB with three
self-tapping screws
provided (use three
outer holes; do not
use hole in RSB that
is closest to post). If two hole bracket is included,
attach with two self-tapping screws (provided).
NOTE: Avoid hitting glass panel while using the drill.
Attaching Panel Support
Molding
10. Push PSM into rail
to complete snap
connection. Lower rail
PSM edge rests on top
of rail. Top rail PSM
snaps flush into rail.
Hiding Brackets
11. Cut Transcend baluster
spacer into four lengths
equal to distance
between the glass panel
and posts. Cut slowly
and one at a time, to
avoid chipping.
12. Snap spacer into bottom
and top rail to hide
brackets and create a
seamless look.
13.
Attaching Post Caps
and Installing Foot Blocks
See instructions on page 66 and detailed foot block
instructions..
TEMPERED GLASS PANEL DIMENSIONS
» 36" (914 mm) high rail:
1/4" x 30" x 63-1/2" max.
(6 mm x 762 mm x 1613 mm)
» 42" (1067 mm) high rail:
1/4" x 36" x 63-1/2" max.
(6 mm x 914 mm x 1613 mm)
8
2" (51 mm)2" (51 mm)
63-1/2"
(1613 mm)
7
1
1
9
x2
2
3
Hole
RSB
x2
2
2
Hole
RSB
10
11
12

72
TRANSCEND RAILING
HOW TO INSTALL COCKTAIL STYLE GLASS PANEL RAILING
TREX TRANSCEND
NOTES: Read all instructions BEFORE installation.
» You must purchase the 1/4" (6 mm) tempered glass
panels. See dimensions below.
» Glass panels ONLY for use with maximum 6' (1.83 m)
on center post spacing.
» NOT recommended for stair applications.
» Trex post mounts cannot be used for this application.
» If using Select decking, USE maximum length 1-3/4"
(45 mm) screw and NOT 2" (51 mm) screw.
» Screws that are used for attachment of decking
board to railing MUST be attached at angle to
prevent screw from penetrating through top of
decking board.
» DO NOT use Enhance (scalloped profile) or Escapes
deck boards for top rail over universal rails.
1.
Installing Pressure-Treated Posts
See instructions on page 65.
NOTE: If installing glass with cocktail rail design, rail
posts and post sleeves must be cut.
1a.
Cutting Post and Post Sleeve
See instructions on page 67.
2.
Installing Post Sleeve Skirts and Post Sleeves
See instructions on page 65.
3.
Installing Railing Support Brackets (RSBs)
See instructions on page 65.
4.
Cutting Railings
See instructions on page 66.
5.
Attaching Foot Block to Bottom Rail
See instructions on page 66.
6.
Attaching Bottom Rail (Universal Rail)
See instructions on page 66.
7 - 8 .
Attaching Weatherstripping and Positioning
Panel
See instructions on page 71.
Attaching Top Rail
9. Cut deck boards to appropriate length of railing
span, remembering to include extra space on each
side of the deck board to allow for attachment to the
post. Decking boards must cover 1/2 of the pressure-
treated post to allow this to be fastened later. If you
include extra decking material on each side, this can
be cut off later if needed.
10. Place inverted deck board (top side of deck board
down) on clean, flat surface.
11. Place Universal rail (orient this properly so when
flipped over, the universal rail will accept the baluster
spacer and balusters), on the deck board, centered
in both directions to allow final attachment to post.
11
10
9
TEMPERED GLASS PANEL DIMENSIONS
» 36" (914 mm) high rail:
1/4" x 30" x 63-1/2" max.
(6 mm x 762 mm x 1613 mm)
» 42" (1067 mm) high rail:
1/4" x 36" x 63-1/2" max.
(6 mm x 914 mm x 1613 mm)
NOTE: Construction methods are always improving. Please refer to www.trex.com for the most up-to-date installation requirements.

73
TRANSCEND RAILING
HOW TO ATTACH COCKTAIL STYLE GLASS PANEL RAILING/CONTINUED
TREX TRANSCEND
12. Secure deck board
to Universal rail with
2" (51 mm) pan head
screws (not provided)
approximately every
16" (406 mm) on center
at an angle. (DO NOT
overtighten. Attach from
underside of railing into
bottom of decking board.)
13. Place inverted Universal
rail with deck board
attached onto RSB’s
with glass panel in
the channel. Attach
Universal rail to RSB’s
with three self-tapping
screws provided (use
three outer holes; do
not use hole in RSB that
is closest to post). If two hole bracket is included,
attach with two self-tapping screws (provided).
14.
Attach Deck Board
to post (ensure that
screws are attached
to wood post) with
Trex recommended
composite screws
(quantity of 2 per each
board end).
15.
Attaching Panel Support Moldings
See instructions on page 71.
16-17.
Hiding Brackets
See instructions on page 71.
18.
Installing Foot Block
Attach foot block per detailed instructions.
12
1
1
13
2
3
Hole
RSB
2
2
Hole
RSB
14
NOTES: Read all instructions BEFORE installation.
» You must purchase the 1/4" (6 mm) tempered glass
panels. See dimensions below.
» Glass panels Only for use with maximum 6'
(1.83 m) on center post spacing.
» NOT recommended for stair applications.
HOW TO ATTACH TRADITIONAL STYLE GLASS PANEL RAILING
TREX TRANSCEND
TEMPERED GLASS PANEL DIMENSIONS
» 36" (914 mm) high rail:
1/4" x 30" x 63-1/2" max.
(6 mm x 762 mm x 1613 mm)
» 42" (1067 mm) high rail:
1/4" x 36" x 63-1/2" max.
(6 mm x 914 mm x 1613 mm)

74
TRANSCEND RAILING
1. Installing Pressure-Treated Posts
See instructions on page 65.
2.
Installing Post Sleeve Skirts and Post Sleeves
See instructions on page 65.
3.
Installing Railing Support Brackets (RSBs)
See instructions on page 65.
4.
Cutting Railings
See instructions on page 66.
5.
Attaching Foot Block to Bottom Rail
See instructions on page 66.
6.
Attaching Bottom Rail (Universal Rail)
See instructions on page 66.
7-8.
Attaching Weatherstripping and
Positioning Panel
See instructions on page 71.
Attaching Top Rail
9. Cut 2" x 4" (51 mm x 102 mm) to same length of the
inverted Universal rail.
10. Place inverted 2" x 4"
(51 mm x 102 mm) (place
top side down) on clean,
flat surface.
11. Place Universal rail (remembering to orient this
properly so that when flipped over, the Universal rail
will accept the baluster spacer and balusters), on the
2" x 4" (51 mm x 102 mm), centered.
12. Secure 2" x 4" (51 mm x 102 mm) to Universal rail
with 2" (51 mm) pan head screws (not provided)
approximately every 16" (406 mm) on center.
13. Place inverted Universal rail with 2" x 4" (51 mm x
102 mm) attached onto RSB’s with glass panel in the
channel. Attach Universal rail to RSB’s with three
self-tapping screws provided. (Use three outer holes;
do not use hole in RSB that is closest to post.) If two-
hole bracket is included, attach with two self-tapping
screws (provided).
14. Pre-drill a pilot hole and toenail 2-1/2" (64 mm)
composite deck screw (not provided) at each end of
the 2" x 4" (51 mm x 102 mm) into post on back side
(side not facing decking).
15.
Attaching Panel Support Moldings
See instructions on page 71.
16-17.
Hiding Brackets
See instructions on page 71.
18.
Attaching Post Caps and Installing Foot
Block
Attach foot block per detailed instructions.
11
10
9
12
1
1
13
2
3
Hole
RSB
2
2
Hole
RSB
14
3
HOW TO ATTACH TRADITIONAL STYLE GLASS PANEL RAILING/CONTINUED
TREX TRANSCEND
NOTE: Construction methods are always improving. Please refer to www.trex.com for the most up-to-date installation requirements.

75
TRANSCEND RAILING
HOW TO INSTALL ON-AN-ANGLE RAILING
TREX TRANSCEND (CROWN AND UNIVERSAL RAILING)
NOTE: Trex railing brackets are designed to be installed
up to a 45° angle.
NOTES:
» Small angles (1° - 30°). Both 4" x 4" (102 mm x
102 mm) or 6" x 6" (152 mm x 152 mm) post sleeves
work well.
» Large angles (31° - 45°). USE ONLY 6" x 6"
(152 mm x 152 mm) post sleeves when installing on
flat side.
» 45° angles using 4" x 4" (102 mm x 102 mm) post
sleeves MUST use Transcend Bird’s Mouth brackets.
» Using 6" x 6" (152 mm x 152 mm) post sleeves at
45° angles. Brackets are installed off-center and use
45° Transcend gaskets.
» Railing gaskets are designed to fit at 0°, 22.5°, and
45° angles. Gaskets are labeled with appropriate
angle dimension.
4 x 4 6 x 6
HOW TO INSTALL CROWN AND UNIVERSAL BIRD'S MOUTH RAILING
TREX TRANSCEND
NOTES:
» Use with 4" x 4" (102 mm x 102 mm) post sleeve
ONLY.
» Gaskets are only designed for use with Transcend
Crown and Universal Railing.
Read all instructions before installation.
PARTS
Mark Posts
1. Measure and mark
4" (102 mm) and
33-9/16" (852 mm) up
from top of post skirt.
NOTE: Without skirt,
add 1-1/2" (38 mm) to
measurements.
Attaching Adapters Snap
adapters into RSBs.
Pre-drill Bottom and Top RSBs
2. Position RSBs with adapter (flat side DOWN) for
lower rail, mark and pre-drill screw holes with
1/8" (3 mm) drill bit on post.
3. Position RSBs with adapter (flat side UP) for top rail,
mark and pre-drill screw holes with 1/8" (3 mm) drill
bit on post.
Top bracket
Adapter
Bottom bracket
1
4"
(102 mm)
33-9/16"
(852 mm)
for 36"
(914 mm)
33-9/16"
(852 mm)
for 36"
(914 mm)
2
3
Adapter

76
TRANSCEND RAILING
Measuring and Cutting Rails
4. Measure from corner-to-corner between posts. Mark
45° cuts on rails with template on assembly tool.
Center of “V’s" is the distance from corner-to-corner
for posts.
NOTE: Subtract 1/16" (1.6 mm) from each end to
accommodate rail gaskets.
Attaching Top and
Bottom RSBs
5. Attach RSBs with
adapters to posts
with wood screws
(provided).
NOTES:
» Drill at slight inward angle
to drill holes on marks.
» Lay cut lower rail into
position on decking
surface between the posts before attaching the lower
RSB. There may be some difficulty attaching the lower
rail if you fail to do this.
Installing Railings to
RSB's
6. Attach with self-tapping
screws (provided).
Using Miter Box Saw to Cut Rails
1. Place 2" x 4" (51 mm
x 102 mm) on edge
behind the rail to allow
for complete cut.
2. Angle blade to 45°.
3. Set stop on saw so
blade travels half the
depth of rails. Several
test cuts can be made
on scrap material to
accurately set the stop.
4. “V" cut both sides of the rail.
NOTE: Transcend's Crown and Universal Rails will
require different stop settings.
4
5
6
2" x 4"
(5.1 cm x 10.2 mm)
2" x 4"
(51 mm x 102 mm)
HOW TO INSTALL CROWN AND UNIVERSAL BIRD'S MOUTH
RAILING/
CONTINUED
TREX TRANSCEND
NOTE: Construction methods are always improving. Please refer to www.trex.com for the most up-to-date installation requirements.
Page is loading ...
Page is loading ...
Page is loading ...
Page is loading ...
Page is loading ...
Page is loading ...
Page is loading ...
Page is loading ...
Page is loading ...
Page is loading ...
Page is loading ...
Page is loading ...
Page is loading ...
Page is loading ...
Page is loading ...
Page is loading ...
Page is loading ...
Page is loading ...
Page is loading ...
Page is loading ...
Page is loading ...
Page is loading ...
Page is loading ...
Page is loading ...
Page is loading ...
Page is loading ...
Page is loading ...
Page is loading ...
Page is loading ...
Page is loading ...
Page is loading ...
Page is loading ...
Page is loading ...
Page is loading ...
Page is loading ...
Page is loading ...
Page is loading ...
Page is loading ...
Page is loading ...
Page is loading ...
Page is loading ...
Page is loading ...
Page is loading ...
Page is loading ...
Page is loading ...
Page is loading ...
Page is loading ...
Page is loading ...
Page is loading ...
Page is loading ...
Page is loading ...
Page is loading ...
Page is loading ...
Page is loading ...
Page is loading ...
Page is loading ...
Page is loading ...
Page is loading ...
Page is loading ...
Page is loading ...
Page is loading ...
Page is loading ...
Page is loading ...
Page is loading ...
Page is loading ...
Page is loading ...
Page is loading ...
Page is loading ...
Page is loading ...
Page is loading ...
Page is loading ...
Page is loading ...
Page is loading ...
Page is loading ...
Page is loading ...
Page is loading ...
Page is loading ...
Page is loading ...
Page is loading ...
Page is loading ...
-
 1
1
-
 2
2
-
 3
3
-
 4
4
-
 5
5
-
 6
6
-
 7
7
-
 8
8
-
 9
9
-
 10
10
-
 11
11
-
 12
12
-
 13
13
-
 14
14
-
 15
15
-
 16
16
-
 17
17
-
 18
18
-
 19
19
-
 20
20
-
 21
21
-
 22
22
-
 23
23
-
 24
24
-
 25
25
-
 26
26
-
 27
27
-
 28
28
-
 29
29
-
 30
30
-
 31
31
-
 32
32
-
 33
33
-
 34
34
-
 35
35
-
 36
36
-
 37
37
-
 38
38
-
 39
39
-
 40
40
-
 41
41
-
 42
42
-
 43
43
-
 44
44
-
 45
45
-
 46
46
-
 47
47
-
 48
48
-
 49
49
-
 50
50
-
 51
51
-
 52
52
-
 53
53
-
 54
54
-
 55
55
-
 56
56
-
 57
57
-
 58
58
-
 59
59
-
 60
60
-
 61
61
-
 62
62
-
 63
63
-
 64
64
-
 65
65
-
 66
66
-
 67
67
-
 68
68
-
 69
69
-
 70
70
-
 71
71
-
 72
72
-
 73
73
-
 74
74
-
 75
75
-
 76
76
-
 77
77
-
 78
78
-
 79
79
-
 80
80
-
 81
81
-
 82
82
-
 83
83
-
 84
84
-
 85
85
-
 86
86
-
 87
87
-
 88
88
-
 89
89
-
 90
90
-
 91
91
-
 92
92
-
 93
93
-
 94
94
-
 95
95
-
 96
96
-
 97
97
-
 98
98
-
 99
99
-
 100
100
Ask a question and I''ll find the answer in the document
Finding information in a document is now easier with AI
Related papers
-
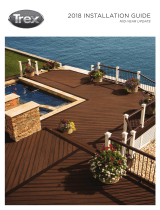 Trex 5457185 Installation guide
Trex 5457185 Installation guide
-
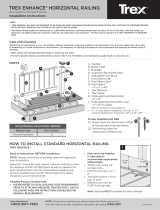 Trex WT040448APS Installation guide
Trex WT040448APS Installation guide
-
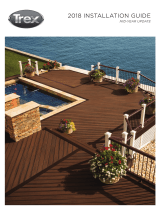 Trex 5457472 Operating instructions
Trex 5457472 Operating instructions
-
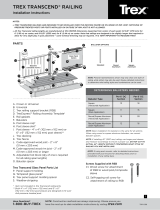 Trex PVLSQCAP4X4 Operating instructions
Trex PVLSQCAP4X4 Operating instructions
-
Trex WT12088 Installation guide
-
Trex 5449150 User manual
-
Trex 5457302 Installation guide
-
 Trex RE0033 User manual
Trex RE0033 User manual
-
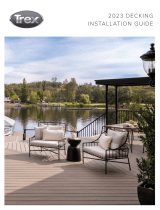 Trex WT040448APSRT Installation guide
Trex WT040448APSRT Installation guide
-
Unbranded 5443305 Installation guide
Other documents
-
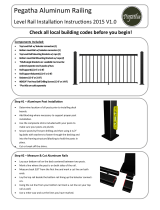 Pegatha H-60184201 Installation guide
Pegatha H-60184201 Installation guide
-
Barclay ADTB102-18-AB Installation guide
-
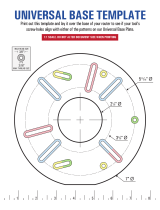 Oneida AXH000001 Installation guide
Oneida AXH000001 Installation guide
-
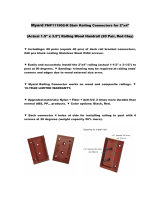 Myard PNP111902-R 20pr Installation guide
Myard PNP111902-R 20pr Installation guide
-
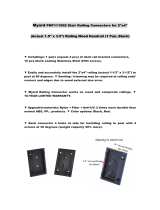 Myard PNP111902 Operating instructions
Myard PNP111902 Operating instructions
-
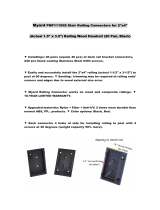 Myard PNP111902 20pr Installation guide
Myard PNP111902 20pr Installation guide
-
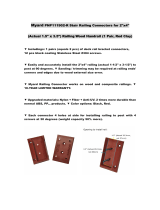 Myard PNP111902-R Installation guide
Myard PNP111902-R Installation guide
-
Deckorators 354351 Installation guide
-
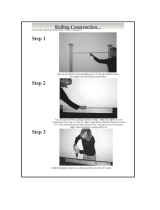 Pegatha 50020006 Installation guide
Pegatha 50020006 Installation guide
-
Deckorators 408512 Installation guide
















































































































