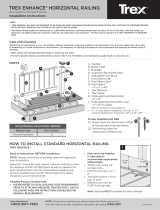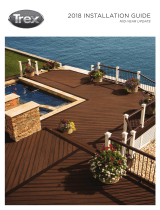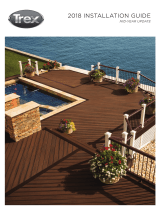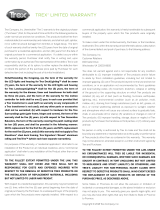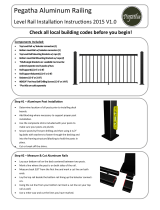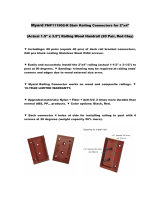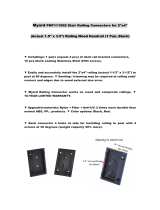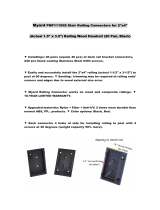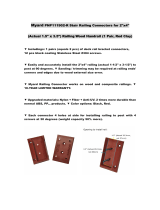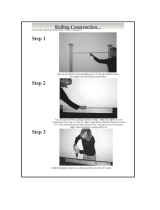Page is loading ...

1
TRR-0318
NOTE: Construction methods are always improving. Please ensure you
have the most up-to-date installation instructions by visiting:
trex.com
Have Questions?
1–800–BUY–TREX
TREX TRANSCEND
®
RAILING
Installation Instructions
PARTS
A. Crown or Universal
B. Universal
C. Trex railing support bracket (RSB)
D. TrexExpress™ Railing Assembly Template*
E. Rail gaskets
F. Balusters
G. Post sleeve cap*
H. Post sleeve skirt*
I. Post sleeve – 4" x 4" (102 mm x 102 mm) or
6" x 6" (152 mm x 152 mm) post sleeve)**
J. Trex decking
K. Trex fascia
L. Code-approved wood joist – 2" x 8"
(51 mm x 203 mm)
M. Code-approved wood rim joist – 2" x 8"
(51 mm x 203 mm) or larger
N. Adjustable foot block (qty of one is required
for all railing span lengths)
O. Baluster spacer
Trex Transcend Glass Panel Parts List
P. Panel support molding
Q. Tempered glass panel*
R. Trex panel support molding spacer
S. Weather-stripping
* Item not included in the Transcend railing kits.
** Both 4" x 4" (102 mm x 102 mm) and 6" x 6"
(152 mm x 152 mm) post sleeves are designed to fit over
4x4 pressure-treated post.
*
A
B
C
C
D
*
E
F
G
*
H
*
I
**
J
K
L
M
N
O
O
P
P
Q
R
R
S
S
Balusters
(standard shown)
Glass Panel
Option
Standard
BALUSTER OPTIONS
Round
Aluminum
Square
Aluminum
NOTES:
» TREX TRANSCEND RAILINGS ARE DESIGNED TO BE INSTALLED OVER THE DECKING FRAME OR ON INSIDE OF RIM JOIST. NOTCHING OF
PRESSURE-TREATED POSTS OR POSTS INSTALLED ON OUTSIDE OF RIM JOIST IS NOT ALLOWED.
» All Trex Transcend railing lengths are manufactured at ON CENTER dimensions (spanning from center of each post): 67-5/8" (1718 mm) for
6' (1.83 m) on center, and 91-5/8" (2353 mm) for 8' (2.44 m) on center. Note that railings are designed to be slightly longer that required to
allow for very slight play in post placement – some minimal trimming may be required. IT IS VERY IMPORTANT TO MEASURE FIRST.
NOTE: Basic installation for balusters is the same for all options.
When using round or square aluminum balusters, use correct
baluster spacers.
NOTE: If installing 42" (1067 mm) railing, use longer post sleeves
and measure accordingly to ensure a proper cut. DO NOT CUT TO
ACTUAL 42" LENGTH WITHOUT CONFIRMING WHAT STYLE OF
RAILING YOU ARE INSTALLING.
NOTE: If using post mounts, refer to detailed instructions
provided with post mounts for attaching these prior to
installation of any railing type.
Screws Supplied with RSB
C1. Wood screw for attachment
of RSB to wood post/composite
sleeve
C2. Self-tapping rail screw for
attachment of railing to RSB
NOTE: Pictorial representations shown may only show one style of
railing, while others may also be used. Review detailed instructions
to determine what railing styles and combinations can be used.
DETERMINING BALUSTERS NEEDED
Baluster Type
Per 6' OC
Section
Per 8' OC
Section
Square
(Horizontal Application)
13 18
Square
(Stair Application)
11 15
Round/Square Aluminum
(Horizontal Application)
15 20
Round/Square Aluminum
(Stair Application)
12 16
TRR-0318
NOTE: Construction methods are always improving. Please ensure you
have the most up-to-date installation instructions by visiting:
trex.com
Have Questions?
1–800–BUY–TREX

TREX TRANSCEND
®
RAILING
Installation Instructions
TRR-0318
2
NOTE: Construction methods are always improving. Please ensure you
have the most up-to-date installation instructions by visiting:
trex.com
Have Questions?
1–800–BUY–TREX
22
TREX TRANSCEND
RAILING CONFIGURATIONS
Note: See specific installation instructions for attachment of Trex Post Mounts or Trex Joist Mount Posts prior to installing any railing.
Cutting post sleeves is NOT required.
A. Pressure-treated post/Trex post sleeve, Trex post mount/Trex post sleeve*, or Joist
Mount Post/Trex post sleeve* (INSIDE MOUNT ONLY)
B. Crown rail
C. Universal bottom
D. Trex balusters
See page 3 for “How to Install Standard Railing”.
B
C
D
A
Cutting post sleeves is NOT required.
A. Pressure-treated post/Trex post sleeve, Trex post mount/Trex post sleeve**, or Joist
mount post/Trex post sleeve** (INSIDE MOUNT ONLY)
B. Crown rail (use universal rail if building cocktail or traditional design with glass inserts)
C. Universal bottom
D. Tempered glass panel (NOT included in kit)
See page 8 for “How to Install Standard Glass Panel Railing”, page 10 for “How to Install
Cocktail Style Glass Panel Railing” (**NOTE: Trex Post Mounts or Trex Joist Mount Posts
cannot be used with this railing configuration), and page 11 for “How to Install Traditional
Style Glass Panel Railing”.
NOTE: Glass panels are NOT recommended in stair applications.
B
C
D
A
Glass Panel
Standard Crown
Post sleeves WILL NEED TO BE CUT.
A. Pressure-treated post with Trex Transcend post sleeve
NOTE: » Only for use with 4" x 4" (102 mm x 102 mm) post sleeve.
» Trex post mounts cannot be used with Transcend cocktail
design.
B. Deck board top rail (1 x 6 or 2 x 6). NOTE: Contour and Escapes cannot be used
.
C. Universal top rail
D. Universal bottom
E. Trex balusters
See page 5 for “How to Install Cocktail Railing”.
NOTE: Additional pan head screws will need to be purchased - see detailed instructions.
POST
SLEEVES
WILL
NEED TO
BE CUT
A
B
D
C
E
Cocktail
Cutting post sleeves is NOT required.
A. Pressure-treated post/Trex post sleeve, Trex post mount/Trex post sleeve*, or Joist
mount post/Trex post sleeve* (INSIDE MOUNT ONLY)
B. 2" x 4" (51 mm x 102 mm) lateral top rail
C. Universal top rail
D. Universal bottom
E. Trex balusters
See page 6 for “How to Install Traditional Railing”.
NOTE: Additional pan head screws will need to be purchased - see detailed instructions.
A
B
D
C
E
Traditional
» Follow desired railing style instructions found above,
substituting correct baluster spacer for type of baluster
being used.
» Refer to detailed instructions for added steps when using
round and square aluminum balusters. See page 7.
Round Aluminum
Square Aluminum

TREX TRANSCEND
®
RAILING
Installation Instructions
3
TRR-0318
NOTE: Construction methods are always improving. Please ensure you
have the most up-to-date installation instructions by visiting:
trex.com
Have Questions?
1–800–BUY–TREX
HOW TO INSTALL STANDARD RAILING
TREX TRANSCEND
Read all instructions BEFORE installation.
Important: Post sleeves are NOT to be cut for this
design style.
Installing Pressure-Treated
Posts
» Posts are to be installed
6' (1.83 m) or 8'
(2.44 m) on center
to accommodate
appropriate railing
length.
» Attach posts using 1/2"
(130 mm) carriage bolts.
» Minimum joist size is
2" x 8" (51 mm x
203 mm).
» Top bolts must be 1" (25 mm) from tops of joists.
» Bottom bolts must be 5-1/8" (130 mm) from top bolts.
» Bolts can be countersunk flush with framing to allow
for fascia attachment.
NOTE: Blocking can be added for extra strength.
Installing Post Sleeve
Skirts and Post Sleeves
2. Slide post sleeve skirt
over post and down to
rest on decking surface.
Slide post sleeve over
post and position inside
post sleeve skirt.
NOTE: Shims can be used to plumb post sleeves.
Installing Railing Support Brackets (RSBs)
Option 1: Without TrexExpress railing template
3a. Mark 5-1/2" (140 mm) and 35-1/16" (891 mm) from
deck surface OR for 42" (1067 mm) height, mark
5-1/2" (140 mm) and 41-1/16" (1043 mm) from the
deck surface.
3b. Place RSBs directly under marks, center on posts,
and secure with 2" (51 mm) wood screws (provided
with post sleeve). Place top RSBs flat side up,
bottom RSBs flat side down.
Option 2: With TrexExpress railing template
3c. Place RSBs in template. Place top RSBs flat side
UP, bottom RSBs flat side DOWN. Secure
template on post with tape or rubber band, with
bottom of template resting on post skirt.
3d. Secure RSBs with 2" (51 mm) wood screws
(provided in railing kit) and remove template.
NOTES:
Special steps are necessary when using
6" x 6" (152 mm x 152 mm) plastic TrexExpress template.
» Cut off 1/2" (13 mm) from the bottom (blue arrows
up) of the tool BEFORE first use.
» Position top RSBs ONLY, 6" (152 mm) higher for
42" (1067 mm) rail height.
» Secure RSBs with 2-1/2" (64 mm) wood screws
(provided with post sleeve) and remove template
.
1
2
2
35-1/16\
(89.1 cm)
or
41-1/16\
(1043 mm)
35-1/16"
(891 mm)
or
41-1/16"
(1043 mm)
5-1/2"
(140 mm)
5-1/2"
(140 mm)
3a
1
3
3b
4
2
1
5-1/8" (130 mm) min.
2" x 8"
(51 mm x
203 mm)
min.
1" (25 mm) min.
3c
3
3
3d
2
1

TREX TRANSCEND
®
RAILING
Installation Instructions
TRR-0318
4
NOTE: Construction methods are always improving. Please ensure you
have the most up-to-date installation instructions by visiting:
trex.com
Have Questions?
1–800–BUY–TREX
44
Cutting Railings and Baluster Spacers
4. Measure between posts and cut rails to length.
5. Cut baluster spacers the same length as rails. Make
sure the baluster spacer holes are equally spaced to
ensure balusters will line up.
NOTES:
» If using optional rail gaskets, subtract 1/16" (1.6 mm)
from each end.
» Attach baluster spacers to railing before cutting to
allow for cleaner cut and less work.
» When measuring, cut equal lengths from each side of
railing and baluster spacer to ensure equal spacing
of balusters per each railing section.
» In some cases, the gasket can be attached before
tightening railing to RSB.
» If gaskets are tight, use a small flat head screwdriver
to compress the tabs of the gasket if they are stuck
outside the rail.
IMPORTANT NOTE REGARDING FOOT
BLOCK INSTALLATION:
» One foot block is REQUIRED for all
railing spans.
» Refer to detailed instructions
(Trex Transcend® rail instructions) included with foot
block prior to installation of railing section as these
include other required steps for proper installation.
Attaching Foot Block to
Bottom Rail
6. Invert the bottom rail.
Center and drill a hole
using a 3/16" drill bit.
This will be location for
foot block attachment
to be installed last.
Attaching Bottom Rail
(Universal Rail)
7. Lift bottom rail so
RSBs are in the
channel and attach
with three self-
tapping screws
provided (use three
outer holes; do not
use hole in RSB that is
closest to post). If two hole bracket is included,
attach with two self-tapping screws (provided).
Attaching Top Rail –
(Crown Rail)
8. Place crown rail on
RSBs. Attach top rail
to RSB with three
self-tapping screws
provided (use three
outer holes; do not
use hole in RSB that is
closest to post). If two
hole bracket is included, attach with two self-tapping
screws (provided).
Placing Baluster Spacers
9. Snap baluster spacer
into bottom rail. Place
inverted baluster spacer
on top of first baluster
spacer.
Attaching Balusters
10. Place baluster into
both baluster spacers,
ensuring that balusters
are fully seated into the
channel. Working at a
slight angle, maneuver
balusters into top rail.
See page 7 if using
aluminum round or
square balusters for additional information.
HOW TO INSTALL STANDARD RAILING/CONTINUED
TREX TRANSCEND
4
5
1
1
7
2
3
Hole
RSB
2
Hole
RSB
2
6
9
1
8
x2
2
3
Hole
RSB
x2
2
2
Hole
RSB
2
1
10

TREX TRANSCEND
®
RAILING
Installation Instructions
5
TRR-0318
NOTE: Construction methods are always improving. Please ensure you
have the most up-to-date installation instructions by visiting:
trex.com
Have Questions?
1–800–BUY–TREX
11. Slide baluster spacer up
and snap into top rail.
Place optional top rail
gaskets on each end of
rail.
Attaching Post Caps and
Installing Foot Blocks
12. Secure post caps with
silicone or PVC adhesive.
Attach foot block per
foot block instructions.
NOTE: Clean up any excess
adhesive before it dries.
2
11
Option
2
2
12
3
1
HOW TO INSTALL STANDARD RAILING/CONTINUED
TREX TRANSCEND
HOW TO INSTALL COCKTAIL RAILING
TREX TRANSCEND
Important: ON LY use with 4" x 4" (102 mm x 102 mm)
post and post sleeve. Cutting post and post sleeve
ONLY applies to the Cocktail style railing.
1. Installing Pressure-Treated Posts
See instructions on page 3.
Cutting Post and Post Sleeve
2. Mark and cut post and
post sleeve measuring
from deck surface:
» 36-3/16" (919 mm) for
36" (914 mm) height.
» 42-3/16" (1072 mm)
for 42" (1067 mm)
height.
3. Installing Post Sleeve
Skirts and Post Sleeves
See instructions on page 3.
4. Installing Railing Support Brackets (RSBs)
See instructions on page 3.
5. Cutting Railings and Baluster Spacers
See instructions on page 4.
6. Attaching Foot Block to Bottom Rail
See instructions on page 4.
7. Attaching Bottom Rail (Universal Rail)
See instructions on page 4.
Attaching Inverted Universal Rail as Top Rail
8. Place inverted universal rail onto RSBs with balusters
in channel. Attach universal rail to RSBs with three
self-tapping screws provided (use three outer holes;
do not use hole in RSB that is closest to post). If two
hole bracket is included, attach with two self-tapping
screws (provided).
9. Place deck boards over universal rails (DO NOT use
Escapes deck boards for top rail). Attach boards
on each post with Trex-recommended composite
screws (quantity of 2 per each board end). Secure
boards to universal rails from underside of railing
into bottom of decking board, with 2" (51 mm)
pan-head screws (not provided) at an angle every
16" (406 mm) on center.
36-3/16"
(919 mm)
or
42-3/16"
(1072 mm)
36-3/16"
(919 mm)
or
42-3/16"
(1072 mm)
2
1
8
2
3
Hole
RSB
x2
2
2
2
Hole
RSB
1
1
9
2
3

TREX TRANSCEND
®
RAILING
Installation Instructions
TRR-0318
6
NOTE: Construction methods are always improving. Please ensure you
have the most up-to-date installation instructions by visiting:
trex.com
Have Questions?
1–800–BUY–TREX
66
HOW TO INSTALL COCKTAIL RAILING/CONTINUED
TREX TRANSCEND
IMPORTANT NOTES:
» If using Select decking, USE maximum length 1-3/4"
(44 mm) screw and NOT 2" (51 mm) screw.
» Screws that are used for attachment of decking board
to railing MUST be attached at angle to prevent screw
from penetrating through the top of decking board.
10.
Placing Baluster Spacers
See instructions on page 4.
11.
Attaching Balusters
See instructions on page
4
for standard
balusters or page 7 for aluminum balusters.
12. Slide baluster spacers up
and snap into universal
rails.
NOTE: If necessary, cut tips off
rail gaskets prior to installation.
13. Use scarf cut for posts
where two deck boards
meet.
14.
Installing Foot Block
Attach foot block per
detailed instructions.
NOTES:
» Leave 1/8" (3 mm) gap
between deck boards.
» Deck boards can overhang end of last post a
maximum 1/2" (13 mm).
12
13
Optional
1. Installing Pressure-Treated Posts
See instructions on page 3.
2.
Installing Post Sleeve Skirts and Post Sleeves
See instructions on page 3.
3.
Installing Railing Support Brackets (RSBs)
See instructions on page 3.
4.
Cutting Railings and Baluster Spacers
See instructions on page 4.
5. Attaching Foot Block to Bottom Rail
See instructions on page 4.
6.
Attaching Bottom Rail (Universal Rail)
See instructions on page 4.
Attaching Inverted Universal Rail as Top Rail
7. Place inverted universal
rail onto RSBs with
balusters in channel.
Attach universal rail
with three self-tapping
screws provided (use
three outer holes; do
not use hole in RSB
that is closest to post).
If two hole bracket is
included, attach with
two self-tapping screws
(provided).
HOW TO INSTALL TRADITIONAL RAILING
TREX TRANSCEND
1
7
x2
2
2
Hole
RSB
x2
2
3
Hole
RSB

TREX TRANSCEND
®
RAILING
Installation Instructions
7
TRR-0318
NOTE: Construction methods are always improving. Please ensure you
have the most up-to-date installation instructions by visiting:
trex.com
Have Questions?
1–800–BUY–TREX
8. Measure between posts
and cut 2" x 4" (51 mm
x 102 mm) to length.
Place 2" x 4" (51 mm x
102 mm) on universal
rail. Attach board to
rail with 2" (51 mm)
pan-head screws (not
provided) every 16"
(406 mm) on center.
9
. Pre-drill a pilot hole
and toenail 2-1/2"
(64 mm) composite
decking screw (not
provided) at each end
of 2" x 4" (51 mm x
102 mm) into post on
back side of rail (side
not facing decking).
10.
Placing Baluster Spacers
See instructions on page 4.
11. Attaching Balusters
See instructions (page 4) for standard
balusters or instructions below for aluminum balusters.
12. Slide baluster spacer up and snap into universal rail.
NOTE: If necessary, cut tips off rail gaskets prior to
installation.
13.
Attaching Post Caps and Installing Foot Block
Attach foot block per detailed instructions.
8
1
HOW TO INSTALL TRADITIONAL RAILING/CONTINUED
TREX TRANSCEND
1
1
9
3
2
12
Optional
HOW TO INSTALL ROUND OR SQUARE ALUMINUM BALUSTERS
TREX TRANSCEND
1. Installing Pressure-Treated Posts
See instructions on page 3.
2. Installing Post Sleeve Skirts and Post Sleeves
See instructions on page 3.
3.
Installing Railing Support Brackets (RSBs)
See instructions on page 3.
4. Cutting Railings and Baluster Spacers
See instructions on page 4.
5. Attaching Foot Block to Bottom Rail
See instructions on page 4.
6.
Attaching Bottom Rail (Universal Rail)
See instructions on page 4.
Installing Lower Aluminum Baluster Adaptor Strip
7. After bottom rail is
fully installed, place
aluminum baluster
adaptor strip into
channel of bottom rail,
ensuring that it’s fully
seated into the channel.
When rail lengths are
non-standard, the
baluster adaptor strip
will need to be cut 2-1/2" (64 mm) shorter than the
rail to allow clearance for the RSBs on each end.
7

TREX TRANSCEND
®
RAILING
Installation Instructions
TRR-0318
8
NOTE: Construction methods are always improving. Please ensure you
have the most up-to-date installation instructions by visiting:
trex.com
Have Questions?
1–800–BUY–TREX
88
HOW TO INSTALL ROUND OR SQUARE ALUMINUM BALUSTERS/CONTINUED
TREX TRANSCEND
8. Attaching Top Rail
See specific instructions based on top rail of choice.
Installing Upper Aluminum Baluster Adaptor Strip,
and Baluster Spacers
9. After top rail is
fully installed, place
aluminum baluster
adaptor strip into
channel of top rail,
ensuring that it’s fully
seated into the channel.
10. Snap baluster spacer
into bottom rail. Place
inverted baluster
spacer on top of first
baluster spacer.
11.
Attaching Balusters
Working at a slight
angle, press baluster
through both baluster
spacers and into bottom
aluminum baluster
adaptor strip, ensuring
balusters are tight. Once
balusters are seated
into aluminum baluster
adaptor strip of bottom rail, maneuver baluster into
upper rail aluminum baluster adaptor strip. Some
force will be needed to press balusters into place
and level them.
Tip: Ensure balusters are level prior to attempting to
slide baluster spacer up. This will allow for the baluster
spacer to move up freely and snap into upper rail. Use
of a rubber mallet to gently tap balusters in level is
recommended.
12. Slide baluster spacer
up and snap into top
rail. Place optional top
rail gaskets on each
end of rail.
10
9
2
12
2
1
11
HOW TO INSTALL STANDARD GLASS PANEL RAILING
TREX TRANSCEND
Notes: Read all instructions BEFORE installation.
» You must purchase the 1/4" (6 mm) tempered glass
panels. See dimensions below.
» Glass panels ONLY for use with maximum 6' (1.83 m)
on center post spacing.
» NOT recommended for stair applications.

TREX TRANSCEND
®
RAILING
Installation Instructions
9
TRR-0318
NOTE: Construction methods are always improving. Please ensure you
have the most up-to-date installation instructions by visiting:
trex.com
Have Questions?
1–800–BUY–TREX
HOW TO INSTALL STANDARD GLASS PANEL RAILING/CONTINUED
TREX TRANSCEND
1. Installing Pressure-Treated Posts
See instructions on page 3.
2.
Installing Post Sleeve Skirts and Post Sleeves
See instructions on page 3.
3.
Installing Railing Support Brackets (RSBs)
See instructions on page 3.
4.
Cutting Block to Bottom Rail
See instructions on page 4.
5. Attaching Foot Block to Bottom Rail
See instructions on page 4.
6.
Attaching Bottom Rail (Universal Rail)
See instructions on page 4.
Attaching Weather-stripping and Positioning Panel
7. Push black-edged trim onto upper and lower edges
of panel. Be sure trim runs entire length of glass.
Extra trim can be cut with razor blade or scissors.
8. Position panel with weather-stripping into lower rail
channel. Center panel between posts with about 2"
(51 mm) of air space on each side of panel.
Attaching Top (Crown) Rail
9. Place top rail over
RSB brackets and
glass panel. Attach
top rail to RSB with
three self-tapping
screws provided (use
three outer holes;
do not use hole in
RSB that is closest
to post). If two hole
bracket is included,
attach with two self-tapping screws (provided).
NOTE: Avoid hitting glass panel while using the drill.
Attaching Panel Support Molding
10. Push PSM into rail
to complete snap
connection. Lower rail
PSM edge rests on top
of rail. Top rail PSM
snaps flush into rail.
Hiding Brackets
11. Cut Transcend
baluster spacer into
four lengths equal to
distance between the
glass panel and posts.
Cut slowly and one at a
time to avoid chipping.
12. Snap spacer into
bottom and top rail
to hide brackets and
create a seamless look.
13. Attaching Post Caps and Installing Foot Blocks
See instructions on page 5 and detailed foot block
instructions.
TEMPERED GLASS PANEL DIMENSIONS
» 36" (914 mm) high rail:
1/4" x 30" x 63-1/2" max.
(6 mm x 762 mm x 1613 mm)
» 42" (1067 mm) high rail:
1/4" x 36" x 63-1/2" max.
(6 mm x 914 mm x 1613 mm)
8
2" (51 mm)2" (51 mm)
63-1/2"
(1613 mm)
7
1
1
9
x2
2
3
Hole
RSB
x2
2
2
Hole
RSB
10
11
12

TREX TRANSCEND
®
RAILING
Installation Instructions
TRR-0318
10
NOTE: Construction methods are always improving. Please ensure you
have the most up-to-date installation instructions by visiting:
trex.com
Have Questions?
1–800–BUY–TREX
1010
HOW TO INSTALL COCKTAIL STYLE GLASS PANEL RAILING
TREX TRANSCEND
NOTES: Read all instructions BEFORE installation.
» You must purchase the 1/4" (6 mm) tempered glass
panels. See dimensions at below.
» Glass panels
ONLY for use with maximum 6' (1.83 m)
on center post spacing.
» Not recommended for stair applications.
» Trex post mounts cannot be used for this application.
.
1. Installing Pressure-Treated Posts
See instructions on page 3.
NOTE: If installing glass with cocktail rail design, rail
posts and post sleeves must be cut.
2.
Cutting Post and Post Sleeve
See instructions on page 3.
3. Installing Post Sleeve Skirts and Post Sleeves
See instructions on page 3.
4.
Installing Railing Support Brackets (RSBs)
See instructions on page 3.
5. Cutting Block to Bottom Rail
See instructions on page 4.
6.
Attaching Foot Block to Bottom Rail
See instructions on page 4.
7.
Attaching Bottom Rail (Universal Rail)
See instructions on page 4.
8-9. Attaching Weatherstripping and Positioning
Panel
See instructions on page 9.
Attaching Top Rail
10. Cut deck boards to appropriate length of railing
span, remembering to include extra space on each
side of the deck board to allow for attachment to
the post. Decking boards must cover 1/2 of the
pressure-treated post to allow this to be fastened
later. If you include extra decking material on each
side, this can be cut off later if necessary.
11. Place inverted deck board (place top side of deck
board down) on clean, flat surface.
(DO NOT use Escapes deck boards for top rail.)
12. Place universal rail (orient this properly so when
flipped over, the universal rail will accept the baluster
spacer and balusters), on the deck board, centered
in both directions to allow final attachment to post.
12
11
10
TEMPERED GLASS PANEL DIMENSIONS
» 36" (914 mm) high rail:
1/4" x 30" x 63-1/2" max.
(6 mm x 762 mm x 1613 mm)
» 42" (1067 mm) high rail:
1/4" x 36" x 63-1/2" max.
(6 mm x 914 mm x 1613 mm)

TREX TRANSCEND
®
RAILING
Installation Instructions
11
TRR-0318
NOTE: Construction methods are always improving. Please ensure you
have the most up-to-date installation instructions by visiting:
trex.com
Have Questions?
1–800–BUY–TREX
HOW TO ATTACH COCKTAIL STYLE GLASS PANEL RAILING/CONTINUED
TREX TRANSCEND
13. Secure deck board
to universal rail with
2" (51 mm) pan head
screws (not provided)
approximately every
16" (406 mm) on center
at an angle. (DO NOT
overtighten. Attach
from underside of railing
into bottom of decking
board.)
Important notes:
» If using Select decking, USE maximum length 1-3/4"
(45 mm) screw and NOT 2" (51 mm) screw.
» Screws that are used for attachment of decking
board to railing MUST be attached at an angle to
prevent screw from penetrating through top of
decking board.
14. Place inverted universal
rail with deck board
attached onto RSB’s
with glass panel in
the channel. Attach
universal rail to RSB’s
with three self-tapping
screws provided (use
three outer holes; do
not use hole in RSB that is closest to post).
If two hole bracket is included, attach with two
self-tapping screws (provided).
15. Attach deck board
to post (ensure that
screws are attached
to wood post) with
Trex recommended
composite screws
(quantity of 2 per each
board end).
16. Attaching Panel Support Moldings
See instructions on page 9.
17-18. Hiding Brackets See instructions on page 9.
19. Installing Foot Block
Attach foot block per detailed instructions.
13
1
1
14
2
3
Hole
RSB
2
2
Hole
RSB
15
NOTES: Read all instructions BEFORE installation.
» You must purchase the 1/4" (6 mm) tempered glass
panels. See dimensions below.
» Glass panels ONLY for use with maximum
6' (1.83 m) on center post spacing.
» NOT recommended for stair applications.
HOW TO ATTACH TRADITIONAL STYLE GLASS PANEL RAILING
TREX TRANSCEND
TEMPERED GLASS PANEL DIMENSIONS
» 36" (914 mm) high rail:
1/4" x 30" x 63-1/2" max.
(6 mm x 762 mm x 1613 mm)
» 42" (1067 mm) high rail:
1/4" x 36" x 63-1/2" max.
(6 mm x 914 mm x 1613 mm)

TREX TRANSCEND
®
RAILING
Installation Instructions
TRR-0318
12
NOTE: Construction methods are always improving. Please ensure you
have the most up-to-date installation instructions by visiting:
trex.com
Have Questions?
1–800–BUY–TREX
1212
1. Installing Pressure-Treated Posts
See instructions on page 3.
2.
Installing Post Sleeve Skirts and Post Sleeves
See instructions on page 3.
3.
Installing Railing Support Brackets (RSBs)
See instructions on page 3.
4.
Cutting Block to Bottom Rail
See instructions on page 4.
5. Attaching Foot Block to Bottom Rail
See instructions on page 4.
6.
Attaching Bottom Rail (Universal Rail)
See instructions on page 4.
7-8. Attaching Weatherstripping and
Positioning Panel
See instructions on page 9.
Attaching Top Rail
9. Cut 2" x 4" (51 mm x 102 mm) to same length of the
inverted Universal rail.
10. Place inverted 2" x 4"
(51 mm x 102 mm) on
clean, flat surface
(place top side down).
11. Place universal rail (remembering to orient this
properly so that when flipped over, the universal
rail will accept the baluster spacer and balusters),
on the 2" x 4" (51 mm x 102 mm), centered.
12. Secure 2" x 4" (51 mm x 102 mm) to universal rail
with 2" (51 mm) pan head screws (not provided)
approximately every 16" (406 mm) on center.
13. Place inverted universal rail with 2" x 4" (51 mm
x 102 mm) attached onto RSB’s with glass panel
in the channel. Attach universal rail to RSB’s with
three self-tapping screws provided (use three outer
holes; do not use hole in RSB that is closest to
post). If two hole bracket is included, attach with
two self-tapping screws (provided).
14. Pre-drill a pilot hole and toenail 2-1/2" (64 mm)
composite deck screw (not provided) at each end
of the 2" x 4" (51 mm x 102 mm) into post on back
side (side not facing decking).
15.
Attaching Panel Support Moldings
See instructions on page 9.
16 -17. Hiding Brackets
See instructions on page 9.
18. Attaching Post Caps and Installing Foot Block
See instructions on page 5 and detailed foot block
instructions.
11
10
9
12
1
1
13
2
3
Hole
RSB
2
2
Hole
RSB
14
HOW TO ATTACH TRADITIONAL STYLE GLASS PANEL RAILING/CONTINUED
TREX TRANSCEND

TREX TRANSCEND
®
RAILING
Installation Instructions
13
TRR-0318
NOTE: Construction methods are always improving. Please ensure you
have the most up-to-date installation instructions by visiting:
trex.com
Have Questions?
1–800–BUY–TREX
HOW TO INSTALL ON-AN-ANGLE RAILING
TREX TRANSCEND (CROWN AND UNIVERSAL RAILING)
NOTE: Trex railing brackets are designed to be installed
up to a 45° angle.
» Small angles (1° - 30°). Both 4" x 4" (102 mm x
102 mm) or 6" x 6" (152 mm x 152 mm) post sleeves
work well.
»
Large angles (31° - 45°). Use only 6" x 6"
(152 mm x 152 mm) post sleeves when installing on
flat side.
»
45° angles using 4" x 4" (102 mm x 102 mm) post
sleeves must use Transcend Bird’s Mouth brackets.
» Using 6" x 6" (152 mm x 152 mm) post sleeves at
45° angles. Brackets are installed off-center and use
45° Transcend gaskets.
» Railing gaskets are designed to fit at 0°, 22.5°, and
45° angles. Gaskets are labeled with appropriate
angle dimension.
4 x 4 6 x 6
HOW TO INSTALL CROWN AND UNIVERSAL BIRD'S MOUTH RAILING
TREX TRANSCEND
®
NOTES:
» Use with 4" x 4" (102 mm x 102 mm) post sleeve ONLY.
» Gaskets are only designed for use with Transcend crown
and universal railing.
Read all instructions BEFORE installation.
PARTS
Mark Posts
1. Measure and mark
4" (102 mm) and
33-9/16" (852 mm) up
from top of post skirt.
NOTE: Without skirt,
add 1-1/2" (38 mm) to
measurements.
Attaching Adapters
Snap adapters into RSBs.
Pre-drill Bottom and Top RSBs
2. Position RSBs with adapter (flat side DOWN) for
lower rail, mark and pre-drill screw holes with
1/8" (3 mm) drill bit on post.
3. Position RSBs with adapter (flat side UP) for top rail,
mark and pre-drill screw holes with 1/8" (3 mm) drill
bit on post.
Top bracket
Adapter
Adapter
Bottom bracket
1
4"
(102 mm)
33-9/16"
(852 mm)
for 36"
(914 mm)
33-9/16"
(852 mm)
for 36"
(914 mm)
2
3

TREX TRANSCEND
®
RAILING
Installation Instructions
TRR-0318
14
NOTE: Construction methods are always improving. Please ensure you
have the most up-to-date installation instructions by visiting:
trex.com
Have Questions?
1–800–BUY–TREX
1414
Measuring and Cutting Rails
4. Measure from corner-to-corner between posts. Mark
45° cuts on rails with template on assembly tool.
Center of “V’s” is the distance from corner-to-corner
for posts.
NOTE: Subtract 1/16" (1.6 mm) from each end to
accommodate rail gaskets.
Attaching Top and
Bottom RSBs
5. Attach RSBs with
adapters to posts
with wood screws
(provided).
N
OTES:
» Drill at slight inward
angle to drill holes on
marks.
» Lay cut lower rail into
position on decking surface between the posts
before attaching the lower RSB. There may be some
difficulty attaching the lower
rail if you fail to do this.
Installing Railings to
RSB's
6.
Attach with self-tapping
screws (provided).
Using Miter Box Saw to Cut Rails
1. Place 2" x 4" (51 mm
x 102 mm) on edge
behind the rail to allow
for complete cut.
2. Angle blade to 45°.
3. Set stop on saw so
blade travels half the
depth of rails. Several
test cuts can be made
on scrap material to
accurately set the stop.
4. “V” cut both sides of the rail.
NOTE:
Transcend's crown and universal rails will
require different stop settings.
4
5
6
2" x 4"
(51 mm x 102 mm)
2" x 4"
(51 mm x 102 mm)
1
2a
HOW TO INSTALL CROWN AND UNIVERSAL STAIR RAILING
TREX TRANSCEND
®
HOW TO INSTALL CROWN AND UNIVERSAL BIRD'S MOUTH
RAILING/
CONTINUED
TREX TRANSCEND
®
Read all instructions BEFORE installation.
NOTE: All Transcend railings and gaskets ONLY work
with stair slopes of 32°-37°.
Installing Posts, Post
Sleeve Skirts, and Post
Sleeves for Stair Rails
1. Install posts, post
sleeve skirts, and post
sleeves according to
standard Transcend
railing instructions.
See page 3.
» In most cases, a post and post sleeve longer than
39" (991 mm) will be needed on the lower section of
stair rail to accommodate stair angle.
» Make sure top and bottom posts for stairs are
installed at nose of each
tread.
Measuring and Cutting
Railings
2a. Snap baluster spacers
into top and bottom
railings, ensuring the
baluster spacer holes
line up parallel.

TREX TRANSCEND
®
RAILING
Installation Instructions
15
TRR-0318
NOTE: Construction methods are always improving. Please ensure you
have the most up-to-date installation instructions by visiting:
trex.com
Have Questions?
1–800–BUY–TREX
2b. Set bottom and top rail
along the nose of the
stair treads, ensuring
baluster holes are
placed evenly. Also
allow for a minimum of
1-1/2" at each end of rail
for bracket placement
and baluster clearance.
Cut rails on marks.
NOTES:
» If using railing gaskets,
subtract 1/16
" (1.6 mm)
maximum, from each
end and cut.
» CUT VERY CAREFULLY
TO NOT BREAK
BALUSTER SPACERS.
Cutting Balusters on Angle (OPTIONAL)
2c. In order for balusters to seat properly
(depending on the angle of the stair railing), the
balusters may need to be trimmed to match the
angle of the bottom and top railing.
2d. Carefully remove baluster spacers from rails.
Positioning RSBs on BOTTOM Post
3. Position bottom rail between posts and slide
TrexExpress
™
railing assembly template into position
with bottom rail outline on template aligned with
end of bottom rail. Allow a minimum clearance of
1" (25 mm) from stair tread. Secure template with
rubber bands. Remove rail.
Attaching RSBs to BOTTOM Post
4. Attach upper and lower RSBs to bottom post,
flat side UP, with wood screws provided. Remove
template and place a second RSB, turned upside
down, and interlock on each bracket.
Positioning RSBs on UPPER Post
5. Position pre-cut bottom rail between posts. Slide
TrexExpress™ railing assembly template into
position, aligning bottom rail outline on template
with end of bottom rail. Use rubber bands to hold
template in place. Remove rail.
2c
2b
HOW TO INSTALL CROWN AND UNIVERSAL STAIR RAILING/CONTINUED
TREX TRANSCEND
®
2d
1
2
1
3
3
3
1
1
4
4
2
2
1
5
3

TREX TRANSCEND
®
RAILING
Installation Instructions
TRR-0318
16
NOTE: Construction methods are always improving. Please ensure you
have the most up-to-date installation instructions by visiting:
trex.com
Have Questions?
1–800–BUY–TREX
1616
Attaching RSBs to UPPER Posts
6. Attach upper and lower RSBs to top post, flat side
DOWN. Remove template. Take second RSB, turn
upside down and interlock into each bracket.
Attaching Foot Block to Bottom Rail
7. See detailed instructions included with foot block.
Attaching Bottom Rail
(Universal Rail)
8. Lift bottom rail so RSBs
are in the channel and
attach with 3 self-tapping
screws (provided). Use
the three outer holes in
RSB to attach screws.
Placing Baluster
Spacers and Balusters
9. Snap baluster spacer into bottom rail. Place
inverted baluster spacer on top of first baluster
spacer making sure that holes line up parallel. Place
balusters in baluster spacer holes.
Attaching Top Rail
10a. Place top rail of
choice (Crown rail
shown here) on
RSBs in rail channel
and attach with 3
self-tapping screws
(provided). Use the
three outer holes
in RSB to attach
screws.
10b. If installing a
different railing
configuration other
than Crown Railing,
refer to other Railing
Configurations in
Horizontal sections
for additional
requirements.
11. Slide baluster spacer up
and snap into top rail.
Attaching Optional
Gaskets
12. Stair railing gaskets
are designed to fit at
slopes of 32° to 37°.
Gaskets are labeled
in order to ensure
correct location.
Attaching Post Caps
and Installing
Foot Block
13. Secure post caps
with silicone or PVC
adhesive. Attach foot
block per foot block
instructions.
NOTE: Clean-up any excess
adhesive before it dries.
HOW TO INSTALL CROWN AND UNIVERSAL STAIR RAILING/CONTINUED
TREX TRANSCEND
®
3
1
1
6
4
2
Universal Rail
Stair Gasket
Locations
STR T2 B1
STR T1 B2
STR T1 B2
STR T2 B1
2
13
3
1
1
8
2
Upper Post
Location -
Bottom Rail
Lower Post
Location -
Bottom Rail
1
10a
22
Upper Post
Location -
Top Rail
(view from
under rail)
(view from
under rail)
Lower Post
Location -
Top Rail
3
3
1
2
9
11
/
