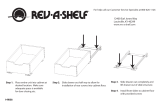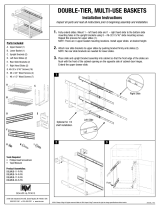
Customer Service: 800-626-1126 | rev-a-shelf.com
6
Use las medidas (ver ma gura 1)
para marcar las ubicaciones de los
oricios del montaje del deslizante. Se
recomienda usar una lezna y un mazo
de goma para este paso.
NOTA: Si usted está instalando dentro
de un gabinete con marco, usted
necesitará rebajar la pared lateral del
gabinete para que esté al ras con la
apertura de la cara del marco.
Utilisez les mesures (voir l’Illustration 1)
pour marquer les emplacements des
trous de montage de la coulisse. Il est
recommandé d’utiliser un maillet en
caoutchouc pour cette étape.
REMARQUE: Si vous installez dans
une armoire avec cadrage avant, vous
aurez besoin de renforcer la paroi
latérale de l’armoire pour qu’elle soit à
ras de l’ouverture du cadrage avant.
PASO 1
ÉTAPE 1
PASO 2
ÉTAPE 2
PASO 3
ÉTAPE 3
Instale los deslizantes en su gabinete
usando los tornillos que se encuentran
en el paquete 5LB de tornillos de
montaje del deslizante del #8x1/2”
(ver la gura 2).
Installez les coulisses dans votre armoire
avec les vis # 8x1/2” trouvées dans le
paquet 5LB de vis de montage de la
coulisse (voir l’Illustration 2).
Coloque el marco en el deslizante en un
ángulo (ver la gura 3.1). Empuje hacia
atrás hasta que escuche el sonido de un
“click” (ver la gura 3.2).
Placez le cadre sur la coulisse en
l’inclinant (voir l’Illustration 3.1). Poussez
jusqu’à ce que vous entendiez un “clic”
(voir l’Illustration 3.2).
FIGURA 1
ILLUSTRATION 1
FIGURA 2
ILLUSTRATION 2
FIGURA 3.1
ILLUSTRATION 3.1
FIGURA 3.2
ILLUSTRATION 3.2
#2
TODOS LOS
ORIFICIOS SON
DE 1-1/2” (38MM)
DESDE EL PISO DEL
GABINETE
TOUS LES TROUS
SONT À 1-1/2” (38MM)
DU PLANCHER DE
L’ARMOIRE
INSERTE EN UN ÁNGULO
INSÉREZ EN INCLINANT
EMPUJE HASTA QUE ESCUCHE UN “CLICK”
POUSSEZ JUSQU’À CE QUE VOUS ENTENDIEZ UN “CLIC”
UBICACIONES DE AGUJEROS
EMPLACEMENTS DES TROUS
NOTA: LOS SIGUIENTES PASOS MUESTRAN LA INSTALACIÓN DENTRO DE UN GABINETE SIN MARCO. SI ESTÁ INSTALANDO EN UN
GABINETE CON MARCO, LAS PAREDES LATERALES DE SU GABINETE NECESITARÁN ESTAR AL RAZ CON LA CARA DEL MARCO USANDO
UNA TABLA. LAS DIMENSIONES DE LA APERTURA DEL GABINETE CONTINÚAN SIENDO CRÍTICAS.
REMARQUE: LES ÉTAPES CI-DESSUS MONTRENT UNE INSTALLATION DANS UNE ARMOIRE SANS CADRE. SI L’INSTALLATION SE FAIT DANS UNE ARMOIRE AVEC
CADRAGE AVANT, LES PAROIS LATÉRALES DE VOTRE ARMOIRE DOIVENT ÊTRE À RAS DU CADRAGE AVANT EN UTILISANT UN RENFORCEMENT.
LES DIMENSIONS DE L’OUVERTURE DE L’ARMOIRE SONT ESSENTIELLES.
1-15/32”
(37 mm)
1-1/2”
(38 mm)
2-23/32”
(69 mm)
11-17/32” (293 mm)
14-1/16” (357 MM)






