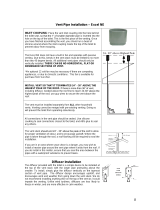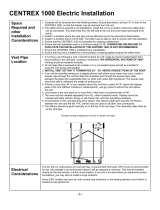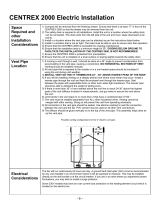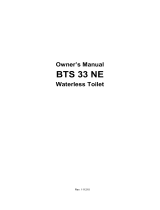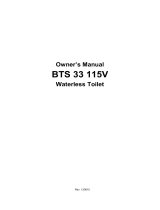Page is loading ...

7
Vent Pipe Installation – Compact and Excel (Electric)
If running a vent through a wall, it should only be done at a 45 degree angle to prevent condensation from
accumulating in the pipe, causing a constriction. Venting should only be installed vertically. Limit bends in the
vent stack to no more than four that have a combined total of 180 degrees. Use silicone to seal all vent
connections. DO NOT INSTALL WITH HORIZONTAL, FLAT OR DOWNWARD SECTIONS OF VENT.
All pipe that is outside or in a non-heated space should be insulated if using the toilet during cold weather.
INSTALL VENT SO THAT IT TERMINATES 24” - 30” ABOVE HIGHEST PEAK OF THE ROOF. If there is
more than 36” of vent, including diffusor, needed above the roof line, use guy wires to secure the vent above the
roof.
A 4 inch diffuser is included with the Compact and electric Excel. This is meant to be installed at the top of the
vent stack to encourage updraft. (See page 8 for installation instructions)
The vent must be installed separately from ALL other household vents. Venting cannot be merged with other,
pre-existing venting. Doing so will prevent the toilet from operating odourlessly.
All connections in the vent pipe should be sealed. Use silicone caulking to seal the connection between the vent
and the composting toilet. A sealant such as PVC cement may be used for all other vent connections.
The vent stack should end approximately 24” - 30” above the peak of the roof to
allow for proper ventilation of odour, and to encourage updraft. Where the pipe is
taken through the roof, a roof flashing may be required if running the vent stack
through the roof. If you have a steeply pitched roof, or are in an area where snow
shear is a danger, you may wish to install a heavier pipe around the vent pipe
where it exits from the roof. If you do choose to install in such a manner, ensure
that the area between the pipes is sealed with a waterproof substance to prevent
leaks.
When it is necessary to install the vent through a wall, connect one 45° elbow on
the vent outlet on the toilet. Using a 2” hole saw or other appropriate tool, cut a
hole through the wall behind the toilet so that the vent pipe can be inserted into
the 45° elbow. Cut a similar hole on the other side of the wall that is slightly
higher than the inner hole so that the vent pipe will remain angled upward at 45°.
If installing through an exterior wall, waterproof sealant will be required around
the vent pipe where it emerges from the building.
Possible venting configurations for the 2” electric vent pipe.
/
