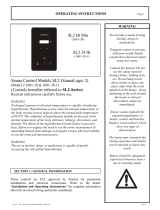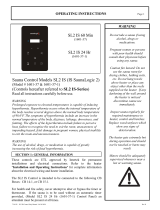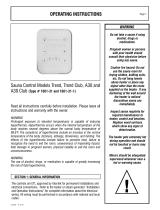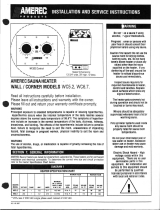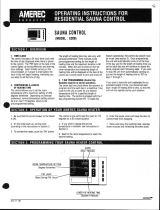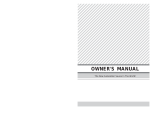Page is loading ...

INSTALLATION AND OPERATING INSTRUCTIONS
72-0120 IS System with SL2 Control 09/30/2020
Rev D
Page 1
WARNING
SECTION 1: GENERAL INFORMATION
The system is ETL approved for permanent installations and electrical connections.
All wiring must be performed in accordance with national and local codes. See
Diagram 2 for wire and room size requirements. These heaters are wall mounted.
Do not take a sauna if using
alcohol, drugs or
medications.
Pregnant women or persons
with poor health should
consult their physician
before using any sauna.
Caution fire hazard: Do not
use the sauna room for
drying clothes, bathing suits,
etc. Do not hang towels
above heater. If any
darkening of the wall
around the heater is noticed
discontinue sauna use
immediately.
Inspect sauna regularly for
required maintenance to
heater, control and benches.
Replace wood surfaces
which show any signs of
deterioration.
The heater gets hot during
operation and should not be
touched or burns may result.
Minors should be adequately
supervised whenever near a
hot or warming sauna.
InfraSauna System for Traditional and/or Infrared Heat with
SL2 IS (SaunaLogic 2 IS) (1601-37, 1601-37-1, 1601-38, 1601-38-1,
1601-39 or 1601-39-1) Control Panel and Box (here after referenced CB 14-1
as SL2 IS and CB Box)
Traditional Sauna Heaters
1517-22-02, 1517-30-02, 1720-45-02, 1720-60-02, 1720-80-02, 1712-45-0207,
1712-60-0207, or 1712-80-0207
Optional Heating Models: IS Systems
IS 201, IS 202, IS 301, IS 302, IS 401, IS 402, IS 601, or IS 602
Read all instructions carefully before installation. Please leave
all instructions and warranty with the owner.
WARNING
Prolonged exposure to elevated temperatures is capable of inducing
hyperthermia. Hyperthermia occurs when the internal temperature of the
body reaches several degrees above the normal body temperature of
98.6°F. The symptoms of hyperthermia include an increase in the normal
temperature of the body, dizziness, lethargy, drowsiness, and fainting. The
effects of the hyperthermia include failure to perceive heat, failure to
recognize the need to exit the room, unawareness of impending hazard,
fetal damage in pregnant women, physical inability to exit the room and
unconsciousness.
WARNING
The use of alcohol, drugs, or medication is capable of greatly increasing
the risk of fatal hyperthermia.

INSTALLATION AND OPERATING INSTRUCTIONS
72-0120 IS System with SL2 Control 09/30/2020
Rev D
Page 2
DIAGRAM 1 (Junior Heater 1517-30-02)
MINIMUM DISTANCE TO COMBUSTIBLE MATERIAL
NOTE: All installation and service to this equipment should be performed by qualified licensed personnel in accordance
with local and national codes.
NOTE: A GFCI (Ground Fault Interrupt Circuit) device is not required by NEC. A GFCI may be installed if required by
local codes but will nuisance trip during use of the product.
CAUTION: Loose wire connections can cause heat damage to wires, terminal blocks and other components and may void
the warranty.
Recheck your distances from the heater to
combustible materials to be sure you have the
proper minimum distances.
TABLE 1
Floor
Area
Ceiling
Height
Volume
Cu.Ft.
Ceiling
Height
Volume
Cu.Ft.
Power Supply
to CB 14
CB 14 to IR
Heating
Panels
CB 14 to
Tradional
Heater
IS-201/202 1.6 3.0 Junior 3.0 12 sq. ft. 73 1/2" 100 84" 150 1 240 6.5 2 #12AWG+GR 2 #14AWG+GR 2 #12AWG+GR
WIRE SIZE
* Optional
Traditional
Heater
IR
AMPS
*Optional IR
System
IR
kW
MINIMUM ROOM
MAXIMUM ROOM
PHASE
VAC
Sauna
kW
MODEL
IR-325-240 IR-160-240 IR-110-240
IS-201
4 1 1
IS-202
3 3 1
IR Heating Panel Quantities
1/2
73 "
2"
5”
1/2
47 "
1"
3/8
38 "
5/8
26 "
8"
2"
5"
10"
4"
1"
18"
3/8
14 "
2”
2”
2"
1"
Screws
Use the long screws in the upper
holes of the mounting bracket
14"
3/4
9 "
6"
CB Box
1”
Sensor
1/4
20 "
1/2
6 "
OBSERVING MINIMUM DISTANCES IS
REQUIRED TO REDUCE FIRE HAZARD
Note: Two Tier Benching is mandatory for
Traditional and IR Systems.
CAUTION: Avoid fire, Do Not Place Combustible Material on sauna heater / ATTENTION:
Evitez les Incedies, Ne Placez Aucne Matiere Combustible Sur Lle Chauffe-saun

INSTALLATION AND OPERATING INSTRUCTIONS
72-0120 IS System with SL2 Control 09/30/2020
Rev D
Page 3
DIAGRAM 2 (Viki Heater (1720-xx-02) and Designer Heater (1712-xx-0207)
MINIMUM DISTANCE TO COMBUSTIBLE MATERIAL
Recheck your distances from the heater to combustible
materials to be sure you have the proper minimum distances.
TABLE 2
MODEL
IR-325-240 IR-160-240 IR-110-240
IS-301
5 1 2
IS-401
6 1 2
IS-601
8 1 2
IS-302
4 3 2
IS-402
5 3 2
IS-602
7 3 2
IR Heating Panel Quantities
E
2"
B
1/4
48 "
1"
3/8
38 "
5/8
26 "
D
2"
5"
10"
L
H
1"
18"
3/8
14 "
A
C
B
2"
1"
Screws
Use the long screws in the upper
holes of the mounting bracket
J
F
G
CB 14
1/2
6 "
Note: Two Tier Benching is mandatory for Traditional and IR Systems.
NOTE: All installation and service to this equipment should be performed by qualified licensed personnel in accordance with local
and national codes.
NOTE: A GFCI (Ground Fault Interrupt Circuit) device is not required by NEC. A GFCI may be installed if required by local codes
but will nuisance trip during use of the product.
CAUTION: Loose wire connections can cause heat damage to wires, terminal blocks and other components and may void the
warranty.
OBSERVING MINIMUM DISTANCES IS
REQUIRED TO REDUCE FIRE HAZARD
Note: 84” Ceiling Maximum for rooms with IR Systems to ensure proper heat performance.
K
A B C
D E F G H K J L
Viki 4.5
3.0" 4.0" 3 5/8"
12 1/4" 73 1/2" 13 3/4" 15 3/8" 4" 24" 6 1/4" 20 1/4"
Viki 6.0 4.0" 5.0" 4 5/8" 12 1/4" 73 1/2" 13 3/4" 15 3/8" 4" 24" 6 1/4" 20 1/4"
Viki 8.0 5.0" 6.0" 5 5/8" 12 1/4" 73 1/2" 13 3/4" 15 3/8" 4" 24" 6 1/4" 20 1/4"
Designer 4.5
3.0" 4.0" 3 5/8"
11 1/2" 74" 6" 14 3/8" 6 1/2" 23" 10 1/2" 18 1/2"
Designer 6.0 4.0" 5.0" 4 5/8" 11 1/2" 74" 6" 14 3/8" 6 1/2" 23" 10 1/2" 18 1/2"
Designer 8.0 5.0" 6.0" 5 5/8" 11 1/2" 74" 6" 14 3/8" 6 1/2" 23" 10 1/2" 18 1/2"
Heater kW
Minimum Distance
Floor
Area
Ceiling
Height
Volume
Cu.Ft.
Ceiling
Height
Volume
Cu.Ft.
Power Supply
to CB 14
CB 14 to IR
Heating
Panels
CB 14 to
Tradional
Heater
1 208 7.2 21.6 2 #10AWG+GR 2 #14AWG+GR 2 #10AWG+GR
1 240 8.4 18.8 2 #10AWG+GR 2 #14AWG+GR 2 #10AWG+GR
1 208 8.4 28.8 2 #8AWG+GR 2 #14AWG+GR 2 #8AWG+GR
1 240 9.7 25.0 2 #10AWG+GR 2 #14AWG+GR 2 #10AWG+GR
1 208 10.8 38.5 2 #8AWG+GR 2 #14AWG+GR 2 #8AWG+GR
1 240 12.3 33.3 2 #8AWG+GR 2 #14AWG+GR 2 #8AWG+GR
* 96"
200
IR
System
IR
kW
Minimum Room
Maximum Room
Sauna
kW
WIRE SIZE
Sauna Heater
IR
Amps
VAC
Sauna
Amps
Phase
73 1/2"
175
* 96"
300
IS-301 or
302
2.0
4.5
IS-401 or
402
2.3
6.0
Viki 6.0
Designer 6.0
21 sq. ft.
Viki 4.5
Designer 4.5
16 sq. ft.
73 1/2"
135
73 1/2"
250
* 96"
425
IS-601 or
602
3.0
8.0
Viki 8.0
Designer 8.0
31 sq. ft.

INSTALLATION AND OPERATING INSTRUCTIONS
72-0120 IS System with SL2 Control 09/30/2020
Rev D
Page 4
DIAGRAM 3
DIAGRAM 4
DIAGRAM 5
Back of sensor
Insert screwdriver tip here to
unsnap sensor cover from sensor.
Note vertical orientation of cover
before removing.
SL2 IS Control
Typical IS Installation with a Traditional Sauna Heater
Refer to Diagram 1 and 2 for minimum spacing requirements depending on the traditional sauna heater.
Minimum spacing
CB BOX
Upper Bench
Lower Bench
CB Box can be outside of the sauna room or installed inside sauna room.
IR-110-240
18"
2"
Sensor Location
Locate sensor 2" from ceil-
ing and directly above the
traditional sauna heater
AND IR-325-240 IR
Heating Panel.
If only one heating system
is installed, place sensor di-
rectly above the sauna
heater OR IR-325-240 IR
heating panel.
48"
3/4
17 "
1/4
18 "
84"
26 5/8"
14 3/8"
38 3/8"
38 3/8"
IR-325-240
IR-160-240
10 3/4"
2x4 Supports
SaunaLogic 2 IS Control
Control can be installed inside
or outside sauna.
Control Location:
Maximum Height of 48” to
top of control.
Minimum of 16” horizontally
away from the side of the
heater.
Note: Control CANNOT be
directly above the heater.

INSTALLATION AND OPERATING INSTRUCTIONS
72-0120 IS System with SL2 Control 09/30/2020
Rev D
Page 5
DIAGRAM 6
Surface Mounted IR Heating Assembly Information
Traditional Sauna
High Limit
CN 5
Light
CN 8
(RJ 45)
XT-1613-Z
Bluetooth
Power
CN 6
12 VDC
CN 2
Sensor
CN 4
Control
CN 1
(RJ 11)
240 VAC
CN 3
Traditional
Sauna
Output Power
IR
Output Power
Power Input
IR-325-240-S
IR-160-240-S
IR-110-240-S
38 3/8"
38 3/8"
14 3/8"
26 5/8"
38 3/8"
DIAGRAM 7 CB 14-1 BOX

INSTALLATION AND OPERATING INSTRUCTIONS
72-0120 IS System with SL2 Control 09/30/2020
Rev D
Page 6
DIAGRAM 8
WIRING DIAGRAM: CONTROL AND HEATER MODELS
Junior 3.0 (1517-30-02)
with SL2 IS and CB 14-1 Box
240V / 1Ph Connection
GND
T1
T2
GNDL1 L2
T1
T2
1 2
Lights
(Optional)
Sensor
CB 14-1 Box
Power Input
Rly 2
F3
IR1
IR2
GND
To next IR
Emitter
F1
2A
F2
2A
15
Amp
F4
15
Amp
IR Emitters
(optional)
CN5
CN 4
CN 8 Light (RJ 45)
GND GND
Rly 3
Rly 9
Rly 6
Rly 8
Rly 5
XT-1613-Z
CN 1
(RJ 11)
CN 6
Jumper
Closed
CN 7 Bluetooth Power
CN 3
CN 2
Power Supply
12
VDC
240
VAC
IR Emitters
(optional)
SaunaLogic 2
(1601-37
1601-37-1
1601-38
1601-38-1
1601-39 or
1601-39-1)
24-0002 Rev C
IR Emitter Quantities
IS-201
IR 325-240 IR 160-240 IR 110-240
IS-202
4 1 1
3 3
1
Notes:
Quantity of IR Emitters are based on IS System.
Field Wiring
Factory Wiring
12/27/19
Back Element
Front Element
Junior Heater (optional)
1517-22-02, 1517-30-02
354 SKPS 6 C

INSTALLATION AND OPERATING INSTRUCTIONS
72-0120 IS System with SL2 Control 09/30/2020
Rev D
Page 7
WIRING DIAGRAM: CONTROL AND HEATER MODELS Viki 4.5, 6.0 & 8.0
(1720-45-02,1720-60-02,1720-80-02)
with SL2 IS and CB 14-1 Box
DIAGRAM 8 CONT.
240V / 1Ph Connection
GND
T1
T2
GNDL1 L2
T1
T2
1 2
Lights
(Optional)
Sensor
CB 14-1 Box
Power Input
Rly 2
F3
24-0003 Rev D
IR1
IR2
GND
To next IR
Emitter
F1
2A
F2
2A
15
Amp
F4
15
Amp
IR Emitters
(optional)
CN5
CN 4
CN 8 Light (RJ 45)
GND GND
IR Emitter Quantities
IS-301
IR 325-240 IR 160-240 IR 110-240
IS-401
IS-601
5 1 2
6 1
2
8 1 2
Notes:
Quantity of IR Emitters are based on IS System.
Field Wiring
Factory Wiring
IS-302
IS-402
IS-602
4
3
2
5
3
2
7
3
2
Rly 3
Rly 9
Rly 6
Rly 8
Rly 5
XT-1613-Z
Back Element
Middle
Element
Front Element
CN 1
(RJ 11)
CN 6
Jumper
Closed
CN 7 Bluetooth Power
CN 3
CN 2
Power Supply
12
VDC
240
VAC
IR Emitters
(optional)
SaunaLogic 2
(1601-37
1601-37-1
1601-38
1601-38-1
1601-39 or
1601-39-1)
Viki Heater (optional)
1720-45-02, 1720-60-02, 1720-80-02
02/12/2020

INSTALLATION AND OPERATING INSTRUCTIONS
72-0120 IS System with SL2 Control 09/30/2020
Rev D
Page 8
WIRING DIAGRAM: CONTROL AND HEATER MODELS
Designer Heaters (1712-45-02,1712-60-02,1712-80-02)
with SaunaLogic 2 IS and CB 14-1 Box
DIAGRAM 8 CONT.
240V / 1Ph Connection
GND
T1
T2
GNDL1 L2
T1
T2
1 2
Lights
(Optional)
Sensor
CB 14-1 Box
Power Input
Rly 2
F3
24-0004 Rev C
IR1
IR2
GND
To next IR
Emitter
F1
2A
F2
2A
15
Amp
F4
15
Amp
IR Emitters
(optional)
CN5
CN 4
CN 8 Light (RJ 45)
GND GND
IR Emitter Quantities
IS-301
IR 325-240 IR 160-240 IR 110-240
IS-401
IS-601
5 1 2
6 1
2
8 1 2
Notes:
Quantity of IR Emitters are based on IS System.
Field Wiring
Factory Wiring
IS-302
IS-402
IS-602
4
3
2
5
3
2
7
3
2
Rly 3
Rly 9
Rly 6
Rly 8
Rly 5
XT-1613-Z
Back Element
Middle
Element
Front Element
CN 1
(RJ 11)
CN 6
Jumper
Closed
CN 7 Bluetooth Power
CN 3
CN 2
Power Supply
12
VDC
240
VAC
IR Emitters
(optional)
SaunaLogic 2
(1601-37
1601-37-1
1601-38
1601-38-1
1601-39 or
1601-39-1)
354 SKSM 161 C
12/27/19
Designer Heater (optional)
1712-45-0207, 1712-60-0207, 1712-80-0207
1
2
3
4 5 6

INSTALLATION AND OPERATING INSTRUCTIONS
72-0120 IS System with SL2 Control 09/30/2020
Rev D
Page 9
WARNING
SECTION 2: INSTALLATION SUMMARY AND TIPS
ELECTRICAL: ROUGH IN:
Step 1: What traditional sauna heater being installed in room?
The traditional heater location must be chosen first. If the room is over
78" and the heater is hung on the wall and the IR assembly can be
installed above the traditional sauna heater. There has to be 5" of
clearance above the traditional sauna heater and the bottom of the IR
assembly. See Diagram 1 for specific spacing requirements.
Step 2: What IS system should be installed in the room?
The system will determine how many IR emitters will be in the room.
See Diagram 7 for the quantities of IR emitters. Try to evenly space
the IR emitters in the room behind the benches. See Diagram 3 for IR
emitter size information.
Step 3: IR Panel Wire Installation
Pull 14-2 AWG wire w/ground BX cable from the CB Box to closest
IR emitter. Install a metal single gang junction box 24” below the
bottom of the estimated height of the IR heating panel. Daisy chain the
wire from the first IR emitter to the next junction box and continue to
loop and leave wires sticking out for each single gang box.
Step 4: Traditional Sauna Heater Wiring traditional sauna heater. Refer
to Diagram 2 for the traditional sauna heater for wire size. Preinstall
wire from the CB box to the location of the bottom of the sauna heater.
A two conductor cable is provided with the sauna heater for the high
limit safety switch. Preinstall wire in the wall. The traditional sauna
system will not work if the wires and switch are not connected.
Step 5: Lighting Installation (Optional Equipment) SaunaLogic 2 IS is
capable of operating ONLY a lighting package purchased with the
system. The lighting package consists of 3 lights or more with a
maximum 6 lights and the cables to connect the light assemblies to the
CB box. The long cable (5 m) connects the CB Box to a “splitter”
device which typically is installed above the room ceiling. From the
splitter there are cables (2 m) which connect the light assemblies to the
splitter. All cable lengths for lights are similar depending on the
number of fixtures.
Predetermine light fixture locations in the ceiling based on cable
lengths and CB box location. Route the cable provided from the desired
light locations in the ceiling to the CB box before any tongue and
groove is applied.
Cut 2 3/4" holes in tongue and groove boards for light fixtures as the
tongue and groove is being applied. Ensure the lighting cables reach
the hole locations.
Refer to Diagram 1 for
minimum clearance of
ceiling above heater.
Fire sprinkler systems used
inside any sauna room
should be properly rated for
sauna room temperatures.
Do not spray water on
Infrared Emitters
Water use on Infrared
Emitters may cause damage
and will void warranty.
Do not install a shower in the
sauna room.
Electric Shock Hazard - High
voltage exists within this
equipment. There are no
user serviceable parts in this
equipment.
All installation and service to
this equipment should be
performed by qualified
licensed personnel in
accordance with local and
national codes.
Use only copper wire of the
size and type indicated in the
Heater Specification Chart
and the temperature rating
indicated on the heater
junction box.
All heaters and controls must
be grounded per NEC to
prevent electrical shock in
case of unit failure.
Electrical outlets or
receptacle must not be
installed in a sauna room.

INSTALLATION AND OPERATING INSTRUCTIONS
72-0120 IS System with SL2 Control 09/30/2020
Rev D
Page 10
Locate top of sensor 2" from ceiling and directly above the IR-325-240 IR panel AND traditional sauna heater
if installed. (See Diagram 2 or 3 for details)
Feed the 17 ft "low voltage" sensor wire from the sensor location to the CB PK box location. Sensor wire
must be routed completely separate (as per low voltage electrical wiring codes) from any wiring carrying over
50 volts. It may be necessary to drill holes to string the wire through the studs or ceiling joists.
Using a flat tip screwdriver, unsnap sensor cover from sensor. Mount sensor to a finished wall directly above
heater and two (2) inches down from ceiling using two (2) screws (provided) as shown in Diagrams 1, 3 & 5.
Connect wires to CN 4 on the circuit board inside the CB box.
SECTION 3: TEMPERATURE SENSOR
SECTION 4: ROOM AND ELECTRICAL INSTALLATION
ROOM ROUGH IN FOR SURFACE MOUNT IR EMITTERS:
Build the frame the room with standard building materials and
framing design.
Install single gang outlets below the IR Emitters. Rough in all
lighting wires, IR emitters wires, Sensor wire, Control wires before
insulating the room and applying foil vapor barrier.
Tongue and groove the ceiling. While installing the tongue and
groove on the ceiling continue to cut in the light holes and install and
connect the lights as the ceiling is installed. Access will be difficult
after ceiling is completed.
Apply tongue and groove wood on the walls (vertical or horizontal
depending desires installation). Cut wood around the electrical
access boxes. Cut an electrical access behind the IR Emitter to feed
the wire from the emitter into the electrical box. (Pictures do not
show the cut out behind IR emitter.)
Remove the cover from Surface Mount IR Emitter by holding the
wire on the back of emitter and pull the cover away to the front. It
will release a mechanical lock. Install the wire from the IR emitter
into the wall and into the electrical box below. Install the extra wire
in the wall and then attach IR emitter panel to the wood wall with 6
screws (3 on each side).
Reinstall the cover by placing the top of cover over the IR panel and
pull down. It will catch two notches at the top of the wall and then
push the lower part of the cover against the IR panel and the cover
will “click” into place. The cover will be flush all the way around the
IR emitter for clean finished look.
Splice in the electrical panels into the electrical box and cover with
metal single gang blank plate.
Continue this process to complete the room.

INSTALLATION AND OPERATING INSTRUCTIONS
72-0120 IS System with SL2 Control 09/30/2020
Rev D
Page 11
SECTION 4: ROOM AND ELECTRICAL INSTALLATION (Cont)
Surface Mount IR Emitter Installation
Remove the cover from the IR panels by pushing the front bottom of the panel through the cloth.
Install the wire harness from the IR emitters into the wall to the pre-installed single gang boxes. Connect all
wires in the electrical junction box appropriately. All IR emitters should be grounded.
Install the IR assembly to the tongue and groove wall with 6 wood screws provided with the kit. Ensure the
excess wire is pushed in the wall behind the IR emitter.
Clip the cover over the top of the heater and push the bottom of the cover against the mechanical clips.
SECTION 5: ELECTRICAL CONTROLS INSTALLATION
Electrical installation must be made by a licensed electrician in accordance with the National Electrical Code
and local regulations.
Remove the screws from the CB box to access the electrical connections. Secure CB box to the wall in the
sauna room according to Diagram 1. (4 screws provided in the box) Route the wires through the holes
provided on the bottom of the control box and connect the wires to the terminal block. To determine the
correct wire size, refer to Diagram 2. Use copper supply wire only, suitable for minimum 90 degrees C. The
heater must be grounded! See Diagram 7 and 8 for proper connections.
Refer to the Installation and Operation Manual for all electrical questions about the traditional sauna heater.
Connect low voltage cable from the SL2 IS control to CN1 of the circuit board in the CB Box. Connect sensor
cable to CN4 of the circuit board in the CB Box. Connect the light cable to CN 8 (RJ 45 Jack) on the circuit
board in the CB Box.
Connect the traditional sauna heater high limit sensor cable to CN5 of the circuit board in the CB Box.
INSTALLATION ROUGH IN The SL2 IS (1601-37) control can be mounted inside or outside the sauna room.
(See Diagram 3)
To mount the control cut an opening 2-3/4" wide by 4-3/4" tall. Route the control wire from CB Box to the
control. (See Diagram 9 and 10)
Note: Use the factory supplied cable only! Do not staple through or otherwise damage the cable!
Connect the control cable to the SL2 IS and secure the control to the wall by 2 mounting screws provided.
Connect the other end of the control cable through the electrical access hole on the bottom of the control box
and connect it to Cn1.

INSTALLATION AND OPERATING INSTRUCTIONS
72-0120 IS System with SL2 Control 09/30/2020
Rev D
Page 12
HEATER SCREEN (GUARD RAIL)
min 1"
min 2"
min 2"
Heater guard
DIAGRAM 11
DIAGRAM 12
c. Loosely cover the tops of
all elements a minimum
of 2" to 3".
High Limit
Sensor
Rocks between
the front element
and the outer wall
will reduce cycling
of the heater.
b. Rocks must be placed between the
elements and the wall of the rock compartment.
Incorrect Placement
of Rocks
a. Loosely place rocks between
the elements so air flow is not
restricted.
Rock Grate
Wall Bracket
1. Put smaller rocks in first around the outer perimeter of the
heating chamber.
2. Completely fill all four sections (front, 2 center sections
between elements, and back).
3. In the outer sections, use smaller rocks placed more tightly
(see note b).
4. Place rocks loosely in the center 2 sections (see note a).
5. Be sure rocks completely cover the elements (see note c).
6. Loosely cover the tops of all elements a minimum of 2” to 3”.
72-0106 11-16-17 7013482 314 SKSM 215 D
DIAGRAM 9
DIAGRAM 10

INSTALLATION AND OPERATING INSTRUCTIONS
72-0120 IS System with SL2 Control 09/30/2020
Rev D
Page 13
SECTION 6: SAUNALOGIC 2 IS CONTROL OPERATION
Traditional Sauna Operation
Press the SL2 IS icon once and press the icon. The default settings for the temperature is 194°F, the bath
time is 60 minutes. These settings are adjustable (as described below) from 119° to 194°. Length of sauna can
be set from 0 to 60 minutes. The time delay before start can be up to 24 hours. Any changes are remembered by
the heater for your next bath. Should the heater power be lost then restored, the settings will return to their
default values.
SETTING THE DURATION AND TEMPERATURE
Press the icon for time "+" or "-" icon to increase or decrease time for desired setting. The maximum of time
is 60 minutes.
Press the icon and then press "+" or "-" icon to increase or decrease temperature for desired setting. The
maximum temperature is 194°F (90°C).
Note: Typical bathing temperature is 150F to 165F displayed on the control.
Infrared Sauna Operation
Press the SL2 IS icon once and press the icon. The default settings for the temperature is 149°F, the bath
time is 60 minutes. These settings are adjustable (as described below) from 110° to 149°. Length of sauna can be
set from 0 to 60 minutes. The time delay before start can be up to 24 hours. Any changes are remembered by the
heater for your next bath. Should the heater power be lost then restored, the settings will return to their default
values.
SETTING THE DURATION AND TEMPERATURE
Press the icon for time "+" or "-" icon to increase or decrease time for desired setting. The maximum of time
is 60 minutes.
Press the icon and then press "+" or "-" icon to increase or decrease temperature for desired setting. The
maximum temperature is 149°F (65°C).
Note: Note: Typical bathing temperature is 115F to 125F displayed on the control.
Starting ambient temperature below 70F will cause the IR system to heat slower, which may result in less effective
performance.
MODEL SL2 IS 60 MIN CONTROL
PANEL (1601-37)
PRE-SET DELAYED START
Press the icon and delay time will
appear in the display and will toggle
between “dlay” the amount of time
remaining. The maximum of time is 24
hours. If no delay is desired, press button
to toggle off the function.
Power
Delay
Lights
Heat Time
Temperature
BlueTooth
Increase
Decrease
Infrared
Traditional

INSTALLATION AND OPERATING INSTRUCTIONS
72-0120 IS System with SL2 Control 09/30/2020
Rev D
Page 14
Shower
Sauna (10 - 15 min.)
Shower or swim
Rest (10 - 15 min.)
Relax with juice or water
You liked it?
Do it once again and
you will feel great.
SECTION 6: OPERATION, Continued
LIGHTING OPERATION (Equipment Optional)
Press the icon to cycle through lighting options. Press and hold the
icon for 3 seconds to turn off the light from during any color. Light will
automatically turn off after 10 minutes the sauna cycle is completed.
Color sequence – White – Red – Green – Blue – Yellow – Aqua – Purple –
Rotation of Colors - Off
Choose the color of choice and then set lighting brightness. The brightness
will be on display for 3 seconds. Press the “+” or “-“ button to increase or
decrease the light setting. The setting options are 25, 50, 75, and 100%
light output.
MODEL SL2 IS 24 HR CONTROL PANEL (1601-37-1),
The control operates the same as the 60 minute version except the time is
in Hours instead of minutes.
An attendant must be present at all times for extended period of time
operation.
SECTION 7: HIGH LIMIT CONTROL (RESET BUTTON)
The sauna systems have a built-in high limit control, which automatically
turns off the heater if the temperature inside in the sauna room rises to an
abnormally high level.
The control will display "HL" if the system overheats. To restart the
heater, let the room cool, then push the "On/Off" button on the control. If
the high limit continually shuts off the heater, contact a service
representative at 1-888-780-4427.
• When taking a sauna, allow time to relax completely.
• Remove clothing and jewelry...if required, wear a towel loosely.
• After 10 minutes or when perspiration begins, leave sauna and relax in
dressing area...follow with a cool shower.
• Cooling time should equal time spent in sauna. Enter sauna room again
and stay 5 or 10 minutes.
• Repeat the cycle 2 or 3 times; end with a brisk shower...rinse in cool
water.
• Dress when completely dry and perspiration has stopped.
• Do not smoke, exercise or drink alcoholic beverages in the sauna room.
SECTION 8: HOW TO TAKE A SAUNA
Three metal placards are included in the Installation Instruction Envelope
packaged with every Sauna Heater. The CAUTION placard (English with
French) must be attached to the interior wall of the sauna room directly
above the heater where it is visible to the bather. The WARNING placards
(English and French) must be attached to the door of the sauna room.
SECTION 9: WARNING PLACARDS

INSTALLATION AND OPERATING INSTRUCTIONS
72-0120 IS System with SL2 Control 09/30/2020
Rev D
Page 15
WARNING
SECTION 11: ROOM CONSTRUCTION
For safety purpose sauna
door must open out and not
lock.
Never use a wood stain, seal
or preservative on the inside
of your sauna room.
Light fixtures get very hot
during operation. Locate
light fixture where it will not
be a burn hazard.
The "CAUTION" and
"WARNING" placards must
be mounted in accordance
with Section 10.
Inspect sauna room at the end of each day the room is in use.
The sauna, like a bathroom, should be kept clean and odor free.Towels or
mats should always be used on benches and floor as perspiration otherwise
penetrates the soft wood. To clean and remove perspiration stains, use
soap or detergent in warm water, best applied with a scrub brush. Badly
soiled surfaces may require sanding. Sand paper wrapped around a
wooden block works well.
Air out the sauna often by keeping the door and vents open when the
sauna is not in use. Saunas that are in daily use should be washed down at
least once a week to keep them clean and the air fresh. Duckboard should
be removed from the sauna, the sauna floor mopped and dried in a
conventional manner, and the duckboard thoroughly scrubbed and dried
before returning to the sauna room. The sauna heater should be wiped
down occasionally with a damp cloth to remove lint and dust. The rocks
should be removed once a year for cleaning and small or crumbled rocks
replaced.
Benches and supporting structure must be inspected annually for potential
deterioration due to age, dry rot or abuse. Any boards with signs of
deterioration should be replaced immediately to avoid possible injury.
SECTION 10: MAINTENANCE
Ÿ For safety and reliability, the following rules must be addressed.
Ÿ No permanent locking or latch system is to be used on the sauna door.
Ÿ Acceptable door fittings are: magnetic catches, friction catches, spring
or gravity loaded closures.
Ÿ The door must always open outwards.
Ÿ No shower may be installed in a sauna room.
Ÿ No electrical receptacle shall be installed inside the sauna room.
Ÿ The enclosed WARNING: Reduce the risk of overheating … warning
plate must be mounted on or alongside the door outside the sauna room
at about eye level.
Ÿ The enclosed CAUTION: Reduce the risk of fire … caution plate must
be mounted on the interior wall above the heater.
Ÿ The heater should not be operated without its container properly filled
with rocks and the rock guard in place.
Ÿ If an intercom speaker is installed, it should be away from the heater
and as close to the floor as possible.
Ÿ Fire sprinkler systems installed inside any sauna room should be
properly rated for sauna room temperatures.
Ÿ Always mount the heater according to these installation instructions.
Ÿ Minimum of R12 insulation in 16” on center 2x4 stud walls.
Ÿ Recommended minimum flooring thickness of 5/8”

INSTALLATION AND OPERATING INSTRUCTIONS
72-0120 IS System with SL2 Control 09/30/2020
Rev D
Page 16
SECTION 13: TROUBLESHOOTING
DIAGRAM 13
TYPICAL PRE-CUT WALL CONSTRUCTION
2x4" framing
1/2" wallboard
berglass insulation
1/2" wallboard
T&G soft wood
foil vapor barrier
DIAGRAM 14
Locate vent under
the top bench
VENTILATION
SECTION 12: VENTILATION
VENTILATION In a private sauna, the air should be changed about 6 times an hour. This can be achieved by making a
vent opening (fresh air inlet) in the sauna wall directly below the heater. The air outlet must be lower than the upper
benches, as far as possible from the heater and about two feet higher than the fresh air inlet vent, See Diagram 9. It is
recommended that ventilation openings meet the requirements of UL Specification 875. The minimum opening should be
determined using one of the following formulas:
For R<31, V³9.3, For R³31, V³0.3R
where R = the floor area of the room in square feet and
V = the minimum vent size in square inches
If control displays "Sn" it means no sensor is connected. Refer to Section 5 for sensor installation information.
If control displays "HL" it means the high limit is open. Refer to Section 9 for high limit information.
System won't start to heat, ensure the system is not in the delay mode. If "dLAY” is flashing in the display window, the
system is in the delay mode.
If control displays "JP" it means the jumper is open on the main board in the CB Box. Verify jumper is installed in CN6
location on the main board. If it is open, close the two pins.
If control acts erratically or buttons turn on and off by itself during startup. Turn power off at the circuit breaker, place
the glass on the control and turn power back on the system. The control will automatically reset the sensitivity of the
capacitive switches.
CAUTION: Use only a contactor approved for 250,000 endurance Cylces / ATTENTION: Utiliser uniquement un
contacteur approuve pour 250,000 cycles de fonctionnement
For troubleshooting or service questions call 1-888-780-4427 and ask to speak with service. Prior to calling, please have
the Model and Type number available. You may also email us at [email protected]

INSTALLATION AND OPERATING INSTRUCTIONS
72-0120 IS System with SL2 Control 09/30/2020
Rev D
Page 17
DIAGRAM 14: SL2 Control Mounting
Recessed Mounting For the SL2 Control
The recessed mounting box allows the control to mount with its surface almost even to the wall surface. Print
this page to “Actual” Size on Printer Options. (This will ensure the size of the opening is correct). Cut out the
middle of this page on the dotted lines. The hole will be the size of the mounting box. Insert the mounting box
in the hole of this page to ensure it is the correct size.
Trace the paper cut out on the wall. Cut a hole in the wall to match the inner dotted line for the mounting box.
Run the control cable out of the wall through the hole in the mounting box. Ensure the hole is just big enough
to mount the box. Push the mounting box into the hole and turn the mounting screws to pull the tab tight
against the inside of the wall. Ensure the box is level and the correct end is UP (there is an arrow on the wall
side of the box pointing up).
Connect the Control coupler to the control cable then feed the cables and connector through the hole in the
box and into the wall. Test the Control before mounting it into the wall.
Hang the top of the control glass on the top of the recessed box and press the bottom of glass to snap on to
box.
Print page to “Actual Size”;
do not select “Fit” to page
on printer Page Sizing.
Level Line
Print Page as “Actual” Size
Cut on Dotted Line and remove this part of page
Trace This Inner Opening on the Wall
Solid Line represents the outline of the housing lip.

INSTALLATION AND OPERATING INSTRUCTIONS
72-0120 IS System with SL2 Control 09/30/2020
Rev D
Page 18
This page is left blank intentionally.
/
