DuraDecor DD-PP-5HDC8519 is a premium rigid core flooring with a scratch-resistant polyurethane finish and an impressive lifetime residential warranty. It features a 1.0mm XPO foam underlayment for added comfort and sound absorption, and its 5.75" x 47.75" dimensions make it easy to install. With a thickness of 5.0mm, this flooring is durable enough to withstand heavy foot traffic and rolling loads, making it suitable for both residential and commercial applications.
DuraDecor DD-PP-5HDC8519 is a premium rigid core flooring with a scratch-resistant polyurethane finish and an impressive lifetime residential warranty. It features a 1.0mm XPO foam underlayment for added comfort and sound absorption, and its 5.75" x 47.75" dimensions make it easy to install. With a thickness of 5.0mm, this flooring is durable enough to withstand heavy foot traffic and rolling loads, making it suitable for both residential and commercial applications.














-
 1
1
-
 2
2
-
 3
3
-
 4
4
-
 5
5
-
 6
6
-
 7
7
-
 8
8
-
 9
9
-
 10
10
-
 11
11
-
 12
12
-
 13
13
-
 14
14
DuraDecor DD-PP-5HDC8519 User manual
- Type
- User manual
- This manual is also suitable for
DuraDecor DD-PP-5HDC8519 is a premium rigid core flooring with a scratch-resistant polyurethane finish and an impressive lifetime residential warranty. It features a 1.0mm XPO foam underlayment for added comfort and sound absorption, and its 5.75" x 47.75" dimensions make it easy to install. With a thickness of 5.0mm, this flooring is durable enough to withstand heavy foot traffic and rolling loads, making it suitable for both residential and commercial applications.
Ask a question and I''ll find the answer in the document
Finding information in a document is now easier with AI
Related papers
-
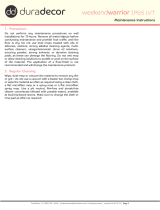 DuraDecor DD6588-SAM User guide
DuraDecor DD6588-SAM User guide
-
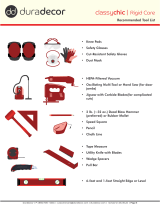 DuraDecor DD-CC-5HDC7879 User manual
DuraDecor DD-CC-5HDC7879 User manual
-
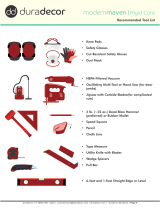 DuraDecor DD-MM-52HDC6540 Installation guide
DuraDecor DD-MM-52HDC6540 Installation guide
-
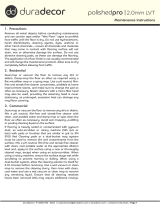 DuraDecor DD-PP-2GD8519 User manual
DuraDecor DD-PP-2GD8519 User manual
-
DuraDecor polishedpro Operating instructions
-
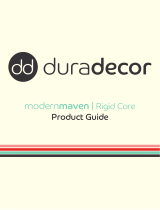 DuraDecor DD-MM-52HDC9149 User manual
DuraDecor DD-MM-52HDC9149 User manual
-
DuraDecor DD-PP-2GD5304 User manual
-
DuraDecor DD-PP-25GD8523 User guide
-
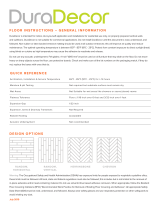 DuraDecor DD6588-SAM Installation guide
DuraDecor DD6588-SAM Installation guide
-
DuraDecor VE119422 Installation guide
Other documents
-
Style Selections LWD20235SS User manual
-
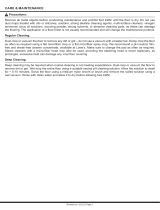 Style Selections CN HDC 5.0mm User guide
Style Selections CN HDC 5.0mm User guide
-
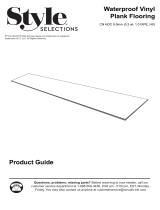 Style Selections CN HDC 5.0mm User guide
Style Selections CN HDC 5.0mm User guide
-
Style Selections LWD20232SSSS User manual
-
 Style Selections 360731-31568 Owner's manual
Style Selections 360731-31568 Owner's manual
-
Armstrong Flooring Residential Dry Back LVT Installation Instructions Installation guide
-
Lowes PROCORE PRO Operating instructions
-
TrafficMASTER 360831-27096 User guide
-
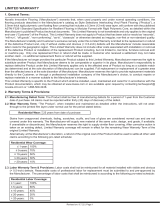 Style Selections LWD5010RCB User guide
Style Selections LWD5010RCB User guide
-
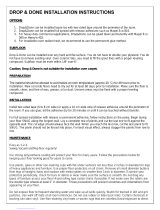 XL Flooring drop & done NORDIC Installation guide
XL Flooring drop & done NORDIC Installation guide
























