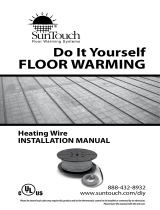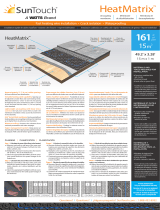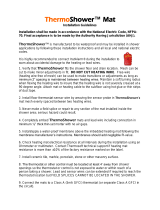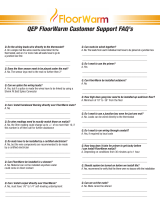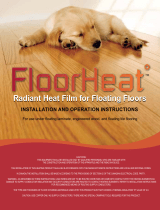
IOM-ST-DIY-MAT 1515 18 of 96
Phase 5 - Floor Coverings
Do not use solvent based adhesives or pre-mix mortars because they are not as heat resistant
and do not conduct heat well.
Please note, this installation manual is not a structural or a floor covering installation manual
and is intended only for general guidance as it applies to the floor heating product.
It is recommended to consult with professional flooring installers to make sure proper
materials are used and proper installation techniques are followed.
When installing tile or stone, the Tile Council of North America (TCNA) guidelines or ANSI
specifications should be followed as a minimum standard.
A latex-modified thin-set cement-based mortar and grout is recommended instead of wa-
ter-based multi-purpose materials when installing a radiant product.
•
If wire is installed using an attachment method other than CableStraps, please follow
manufacturer's thin-set cement-based mortar and grout recommendations.
•
Select the proper size trowel for the installation of tile or stone. We recommend a minimum
3/8" x 1/4" trowel. This trowel works well for most ceramic tile. A thicker thin-set can be used
if required. Select the thin-set thickness in accordance with the floor covering requirements.
•
For additional information on tile installation, please contact TCNA at 864-646-8453 or visit
their web site at www.tileusa.com, or contact NTCA at 601-939-2071 or see their web site
at www.tile-assn.com.
•
When installing floor coverings other than tile or stone, follow industry and/or manufacturer’s
recommendations. Ensure the wire is first covered with a layer of self-leveling cement
based mortar, letting it cure fully before applying any surface underlayment, floating wood
or laminate flooring, carpet, etc.
• The combined R-values of all floor coverings over the wire should not exceed R-3. Higher
R-values will diminish performance. Consult the floor covering manufacturer to verify
compatibility with radiant electric heat.
•
Make sure nails, screws, or other fasteners do not penetrate the floor in the heated area.
The wire can easily be damaged by fasteners penetrating the floor.
•
All floor coverings must be in direct contact with the cement-based mortar encasing the
wire. Do not elevate the floor above the mortar mass.
•
Do not install 2" x 4" wooden nailers (sleepers) on top of a slab for the purpose of attaching
hardwood. Any air gap between the heating wire and the finished floor covering will drastically
reduce the overall output of the heated floor.
•
Care should be taken when laying area rugs, throw rugs, and other surface products on the
floor. Most products are okay to use, but if in doubt, consult the product manufacturer for
compatibility. Do not use rubber backed products.
• When placing furniture make sure an air clearance of at least 1-1/2" is available. Furniture
able to trap heat can damage the heating system, the flooring, and the furniture over time.
•
After floor coverings have been installed, take resistance readings of the cable again to
make sure it has not been inadvertently damaged. Record these readings in the Cable and
Sensor Resistance Log (Table 4).




















