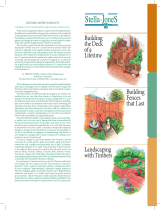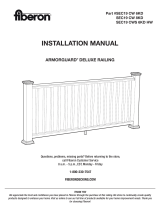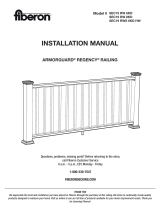Page is loading ...

Top Stair Rail Bracket
•
Continuous Top Rail Cap
•
Swivel Bracket
•
Continuous
Stair Rail Base
•
ALX CONTEMPORARY CABLE RAILING WITH CONTINUOUS
STAIR RAIL BRACKET INSTALLATION INSTRUCTIONS
Items and Tools Needed
Parts included
Tools required
(1) Continuous stair rail kit
(Posts and ALX Contemporary cable rail kit sold separately)
• Drill/power screwdriver
• Miter or circular saw
with carbide tip blade
• Marked speed square
• Carpenter’s level
• Carpenter’s pencil
• Adjustable wrench
or socket wrench
for bolts, etc.
• Safety glasses/
goggles
• Rubber mallet
• Tape measure
• Lag screws
• 3/16" allen
wrench
• 5/64" allen
wrench
fig. 1
Stair Railing Installation Instructions
Prior to construction:
• Ensure post location is compatible with railing, prior to securing to the deck,
place both posts in position, and lay the bottom rail along the stair nosing from
top to bottom adjacent to both posts. On the rail side of the post, measure up
from the top of the rail and ensure there is a minimum of 34” to the top of the
post. Post location may need to be adjusted to ensure minimum is obtained.
Repeat this step for the bottom post.
• For a wood deck, position the post so the fasteners will go into the blocking,
and make sure the decking is firmly attached to the joists at the location of the
posts. Proper structural blocking/framing under the decking material is required
when attaching the post to a wood frame deck because decking alone is not
approved as structural framing.
Step 1 Begin by determining where the top and bottom post will be located.
Mark the desired location of the post.
Step 2 Four 3/8” diameter mounting holes are provided on the base. When
final position is determined, mark hole locations and remove the post assembly.
Drill the marked locations through decking and into structural blocking.
Step 3 Reposition the post assembly with the leveling plate inserted between
the deck and the post base, and aligned with the predrilled holes. Insert the
post fasteners (NOT INCLUDED), and partially tighten. Using a level, adjust
the leveling set screws with a 3/16” allen wrench until the post is plumb. Fully
tighten the post fasteners to secure the base to the deck structure.
STOP – Make sure post base trim is installed
before continuing.
Skirt
•
Lag
Screw
•
Leveling
Plate
•
Set Screw
•
fig. 2
(1) Top Stair Rail
(1) Swivel Screw
(1) Continuous Stair Rail Base
(4) Countersink Screws
(4) Base Mount Screws
(1) Continuous Top Rail Cap (2) Set Screws
Stair Rail Bracket
(1 Per Rail Section)
(1) Swivel Bracket

THE DIAGRAMS AND INSTRUCTIONS IN THIS BROCHURE ARE FOR ILLUSTRATION PURPOSES ONLY AND ARE NOT MEANT TO REPLACE A LICENSED PROFESSIONAL. ANY CONSTRUCTION OR USE OF THE PRODUCT MUST BE IN ACCORDANCE
WITH ALL LOCAL ZONING AND/OR BUILDING CODES. THE CONSUMER ASSUMES ALL RISKS AND LIABILITY ASSOCIATED WITH THE CONSTRUCTION OR USE OF THIS PRODUCT. THE CONSUMER OR CONTRACTOR SHOULD TAKE ALL NECES-
SARY STEPS TO ENSURE THE SAFETY OF EVERYONE INVOLVED IN THE PROJECT, INCLUDING, BUT NOT LIMITED TO, WEARING THE APPROPRIATE SAFETY EQUIPMENT. EXCEPT AS CONTAINED IN THE WRITTEN LIMITED WARRANTY, THE
WARRANTOR DOES NOT PROVIDE ANY OTHER WARRANTY, EITHER EXPRESS OR IMPLIED, AND SHALL NOT BE LIABLE FOR ANY DAMAGES, INCLUDING CONSEQUENTIAL DAMAGES.
©2021 UFP Retail Solutions, LLC. Deckorators is a registered trademark of UFP Industries, Inc. in the U.S. All rights reserved.
68956 U.S. Highway 131, White Pigeon, MI 49099
11297 3/21
www.deckorators.com
Step 4 Measure the distance between installed posts to determine the length
of the top and bottom rails. Position the railing on the stairs on top of a spacer
block along the stair nosings. Once the railing is in position, clamp the railing to
the posts.
Step 5 Temporarily assemble the swivel brackets. Position the swivel bracket
in location and mark the rail and post. Repeat for other end of railing. Note: Add
¾” to the marked location on the railing and cut to length.
Step 6 Now, mark the locations of the bracket screw holes on the rails.
Remove brackets. Predrill through the rail only, using a 7/64” drill bit. Attach the
front end of bracket to rails.
Step 7 Position the rail alongside the posts using 6” maximum spacing
between bottom cable, riser, and stair tread. With the top railing resting on the
continuous stair rail, center the continuous stair bracket to be centered on the
post. Mark the bottom of the bracket. Then cut the post 3/8” above the mark to
allow for the flange on the bottom side of the bracket (fig. 4).
Step 8 Mark location of the bracket base screw holes on the post. Include the
bracket side cover when determining the center location. Predrill through the
post, using a 3/16” drill bit. Position the base of each bracket with the bracket
cover side facing the stairs, and attach to the post with two screws.
Step 9 Locate the cable center support near the center of the top rail while
allowing for proper cable routing around the stair tread.
Step 10 Set post caps on each post. Secure cap using a 5/64” allen wrench.
< 6”
Diameter
•
•
•
Top Rail Bracket
Note: To eliminate bracket movement
use supplied "O"-ring shown above.
•
"O"-Ring
fig. 3
6” Maximum
Spacing Between
Bottom Cable, Riser
and Stair Tread
•
•
fig. 4
/




