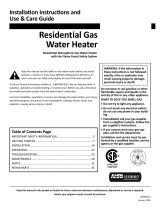Page is loading ...

Please leave these reference guides at the installaon locaon unl the installaon is finished. See owners manual for full installaon and finishing
instrucons before making final decisions as informaon is subject to change.
Model BTU
Height Front Width Back Width Depth Glass Viewing
Area
Actual Framing Actual Framing Actual Framing Actual Framing
SLA‐60 55,000 31‐1/16 36‐7/8 66 71‐1/8 66 71‐1/8 15‐13/16 19 58‐7/16 x 14‐1/4
Specificaons (all measurements are in inches)
Framing Opening
Finish Trim Kit
Finishing Clearances Mantel Clearances
Important!
If you are finishing around
the fireplace with le or
stone make sure that you
install the Finishing Trim
Kit at the framing stage.
The trim kit allows for
your finishing board and
your le/stone to finish
up against, creang a
shadowbox for the face
to sit inside.
Slayton 60 Direct Vent Fireplace
Dimension SLA‐60
N 72‐5/8
O 38‐3/8
• GAS LINE OPENING: LEFT/RIGHT SIDES • ELECTRICAL ACCESS: RIGHT SIDE
Dimension SLA‐60
A 62‐1/4
B 36‐7/8
C 71‐1/8
D 19
CORNER INSTALLATION
HORIZONTAL TERMINATION
VERTICAL TERMINATION
E F G H I J K L M
19 71‐1/8 19 71‐1/8 110‐1/8 71‐1/8 32‐1/8 55‐1/16 77‐7/8
G
D
C
B
A
E
F
H
J
I
K
FRAMING STUDS MUST
MAINTAIN 1” CLEARANCE
TO VENTING
L
M
P Q R S T
40‐1/4 14‐1/4 17‐1/4 31‐3/16 62‐1/4
45o
NON‐COMBUSTIBLE ZONE
S
T
Q
P
R
EACH SQUARE
REPRESENTS 1”
OF MANTEL
PROJECTION
3/4” NON‐COMBUSTIBLE
MATERIAL ONLY
Dimension
12”
9”
3‐3/16”
3‐3/16”
4”
Combusble Material Allowed
Non‐Combusble Material Only
O
N
Lower cover panel ‐ combusble material
allowed, but no screws above the framing
Non‐Combusble Material Only Combusble Material Allowed
12/19

Horizontal Terminaon Framing
Horizontal Venng Minimum Requirements
Heat Shield Requirements
Consult venng chart in
manual for opons above
minimum requirements
The vercal vent heat shield must be installed for EVERY type
of venng applicaon.
The horizontal vent heat shield must be installed when
incorporang minimum horizontal venng.
Note specific gas type minimums
V = Vercal
H = Horizontal
MAX
Dimension SLA‐60
U 19
V 53‐7/8
W 61‐3/8
X 53‐7/8
Y 61‐3/8
Minimum LP Gas
800 Series Flex‐Vent Kit Venng
U U
U U
V
W
X Y
Minimum Natural Gas Minimum Natural Gas Minimum LP Gas
Requirement SLA‐60
(LP) Vercal Min 24 + 90o Elbow
(LP) Horizontal Min 9
(LP) Horizontal Max 24
Requirement SLA‐60
(NG) Vercal Min 12 + 6 + 90o Elbow
(NG) Horizontal Min 9
(NG) Horizontal
Max
36
H
MAX
H
MIN
V
MIN
H
H
MIN
V
MIN
MIN
V
NATURAL GAS SCREW LOCATION
Vercal Heat Shield
PROPANE SCREW LOCATION
Align the (3) screw holes on the horizontal heat shield tabs
to the corresponding (3) screw holes on the vercal heat
shield necessary for your installaon
6” Propane
aachment
piece
A horizontal
Wall Thimble
allowing a
1” clearance
is required
12/19
/
