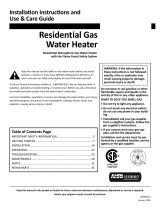
Chimney Locaon and Consideraons
Chimney Installaon
SLANTED ROOFS
FLAT ROOFS
Chimney must extend
3 feet above roof 36”
Chimney must extend 2 feet above
any poron of the roof or adjacent
structures within 10 feet of chimney
Chimney must extend 2 feet above
any poron of the roof or adjacent
structures within 10 feet of chimney
Chimney must extend
3 feet above roof 36”
10 Ft.
2” Clearance 2” Clearance
2” Clearance 2” Clearance
Min 2” Clearance
16”
Ac Insulaon shield
Firestop
Firestop
Firestop
A Firestop must be installed
where chimney passes
through each floor level
An Ac Insulaon Shield is
required for protecon where
chimney passes into ac space
Aer the Anchor Plate, connect the first
chimney secon per chimney manufacturer’s
installaon instrucons
Anchor Plate
8/20






