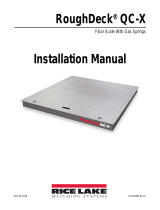Page is loading ...

2. Determine location of terminal
A Good
B Unsuitable, difficult to access
C Wrong, the terminal could easily be damaged
5. Dimension drawing
SP Support points for leveling feet of the weighing platform
K Cable conduit
Pit construction diagram
Wet pit with cleaning recess
METTLER MultiRange
KES1500/KES3000
Standard equipment
1. Determine location of weighing platform
A Good, sufficient room to load
pallets on the weighing platform
B Unsuitable, difficult to access
C Wrong, unnecessary wear on weighing
platform
Note maximum static load:
with central load:
4500 kg
with lateral load:
3000 kg
with corner load at one side:
1500 kg
Check that the location you have selected is acceptable from
a constructional viewpoint!
Load-bearing capacity of pit base: min. 1700 kg / 25 cm
C
B
A
Set up terminal to ensure ease of access.
The standard equipment of the weighing platform includes a
connection cable of length 4 m for attachment to the terminal.
3. Prepare framework pit
• Excavate framework pit of approx. 205 x 260 cm, depth approx. 35 cm.
• Ensure appropriate gradient for drain water.
Install recess with siphon as shown.
• Excavate channel of depth approx. 23 cm for cable conduit.
The cable conduit should exit from the middle of one of the longer sides
• Pipe diameter min. 50 mm.
Do not use a right-angled pipe, rather two pipes of 45°.
152 x 212 cm
ca. 205 x 260 cm
4. Concrete forming
• Assemble steel pit frame.
• When tightening the bolts ensure that the frame is flat.
• Check that the frame is rectangular.
• Prepare stable wooden frame (see sketch for dimensions).
• The steel frame must fit the wooden frame exactly.
• Install wooden frame together with steel frame in the framework pit.
• The steel frame must be exactly horizontal.
• When concreting ensure that the wooden frame remains in place.
• After the pit base has set and the formwork removed, concrete the supports
• for the leveling feet of the weighing platform
Item No. Designation Number
1 Pit brackets, lengthwise
2 Pit brackets, crosswise
3 Support beams
4 Support points
5 Cover plates for
cleaning recess
6 Separators
Hex bolts
M12x30 DIN 933
2
Mettler Instrumente AG 1989 ME-703606 Printed in West Germany 1.5/8903/33.47
A
Entrance/Exit
CC
B
Designation
2 Nuts M12 DIN 934
2 Locking plate
2 Dowels
6 Screws
6 Washers
2 Rubber grommets
2 Clamping plates
6 Transport hooks
24 Pit construction instructions
x
22 cm
212 cm
152 cm
x
Section X-X
30 cm
212 cm
152 cm
10 cm
152 cm
B
A
A
Section A-A
Section B-B
B
2
6
SP SP
1
4
5
4
22 cm
30 cm
22 cm
30 cm
4
K
3
4
Number
4
1
4
4
4
2
8
2
/





