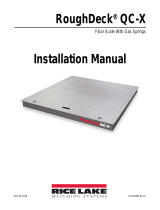
Excavate the framework pit according to the type of
weighing platforms.
Dry pit: depth approx. 25 cm
Wet pit: depth appr. 30 cm
Excavate channel of depth approx. 20 cm for cable conduit.
The cable conduit ends in the base of the pit (see ilustration).
Pipe diameter min. 40 mm.
Do not use a right-angled pipe, rather two pipes of 45°.
Pit construction diagram 00705880C
METTLER TOLEDO MultiRange
Dry and wet pit (Part1)
ME/MES1500/3000sk
KE/KES1500/3000sk
KE/KES1500/3000skx
© Mettler-Toledo (Albstadt) GmbH Printed in Germany 11/01 english
1. Determine location of weighing platform
2. Determine location of terminal
Standard equipmentStandard equipment
Standard equipmentStandard equipment
Standard equipment
2 Pit angle, lengthwise
2 Pit angle, crosswise
4 Hex bolts M12x30 DIN 933
4 Nuts M12 DIN 934
6 Clamping plates (KE.../KES...)
8 Clamping plates (KES.../MES)
1 Pit construction diagram
4. Concrete forming
Load-bearing capacity of pit base:
min. 1700 kg / 25 cm²
Set up terminal to ensure
good accees
Length of connection cable
terminal 5 m
Assemble steel pit frame.
When tighening the bolts ensure that the frame is flat.
Check that the frame is rectangular (same width
across corners).
Prepare stable wooden frame (see sketch for dimensions).
The steel frame must fit the wooden exactly.
Install wooden frame together with steel frame in the
framework pit.
The steel frame must be leveled exactly.
When concreting ensure that the wooden frame
remains in place!
Position emply conduits for cable connection correctly.
Wet pit:
After pit base has set and the formwork removed, concrete
the supports for the weighing platfrom.
x
x
Schnitt X-X
Länge x Breite
Breite
Länge
AL
30 cm
30 cm
min 10
min 10
A
A
Note maximum static load:
with central load:
4500 kg
with lateral load:
3000 kg
with corner load of
one side:
1500 kg
length x width
DWPDWP
DWPDWP
DWP
width
length
Pit construction diagram 00705880C
METTLER TOLEDO MultiRange
Dry and wet pit (Part2)
ME/MES1500/3000sk
KE/KES1500/3000sk
KE/KES1500/3000skx
Section X-X
5. Dimension drawings
Dry pitDry pit
Dry pitDry pit
Dry pit
Wet pitWet pit
Wet pitWet pit
Wet pit
DWP Drain Water PitDWP Drain Water Pit
DWP Drain Water PitDWP Drain Water Pit
DWP Drain Water Pit
length x width x heightlength x width x height
length x width x heightlength x width x height
length x width x height
ME.../KE...ME.../KE...
ME.../KE...ME.../KE...
ME.../KE...
152 x 127 x 20 cm152 x 127 x 20 cm
152 x 127 x 20 cm152 x 127 x 20 cm
152 x 127 x 20 cm
MES.../KES...MES.../KES...
MES.../KES...MES.../KES...
MES.../KES...
152 x 152 x 22 cm152 x 152 x 22 cm
152 x 152 x 22 cm152 x 152 x 22 cm
152 x 152 x 22 cm
length x widthlength x width
length x widthlength x width
length x width
ME.../KE...ME.../KE...
ME.../KE...ME.../KE...
ME.../KE...
190 x 165 cm190 x 165 cm
190 x 165 cm190 x 165 cm
190 x 165 cm
MES.../KES...MES.../KES...
MES.../KES...MES.../KES...
MES.../KES...
190 x 190 cm190 x 190 cm
190 x 190 cm190 x 190 cm
190 x 190 cm
3. Prepare framework pit
Schnitt A-A
Höhe
Section A-A
height
Schnitt A-A
Höhe
Section A-A
height
length x width x heighlength x width x heigh
length x width x heighlength x width x heigh
length x width x height
ME.../KE...ME.../KE...
ME.../KE...ME.../KE...
ME.../KE...
152 x 127 x 20 cm152 x 127 x 20 cm
152 x 127 x 20 cm152 x 127 x 20 cm
152 x 127 x 20 cm
MES.../KES...MES.../KES...
MES.../KES...MES.../KES...
MES.../KES...
152 x 152 x 22 cm152 x 152 x 22 cm
152 x 152 x 22 cm152 x 152 x 22 cm
152 x 152 x 22 cm
width
20 cm
152 cm
127 cm
height
length
/

