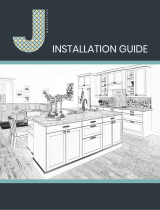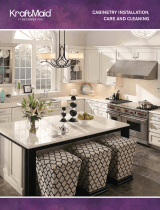
Planning Guide
• Measure and note the ceiling height and any existing soffits.
• Measure and note all wall lengths.
• Check corner squareness at the floor level, at the top of the base cabinets, and at
the top and bottom of wall cabinets to determine if you will have any areas that will
require adjustments during cabinet installation.
• Measure and note the location of obstacles along each wall, recording their height,
width, and depth from outside edge to outside edge, include doors, windows,
outlets, vents, and pipe chases.
• Identify and note existing plumbing, electrical, and lighting center lines on all walls
including:
• Plumbing
• Range hook-up
• Light switches
• Electrical outlets
• Lighting fixtures
• Phone jacks
• Heating/air vents (including locations in the floor)









